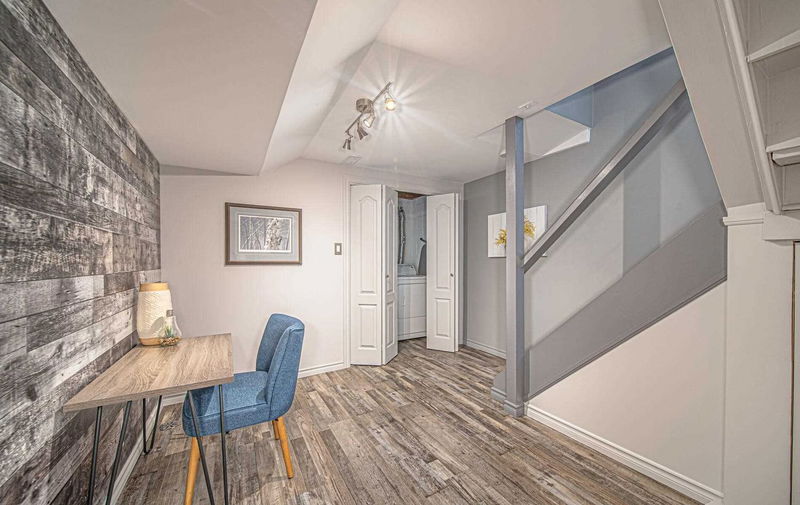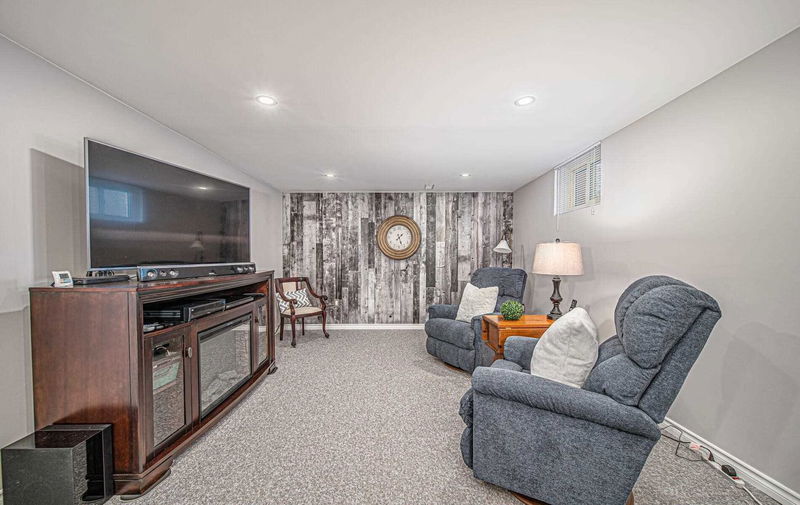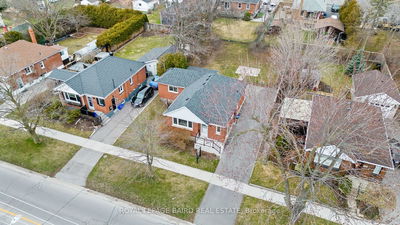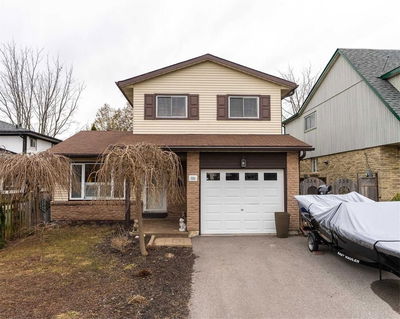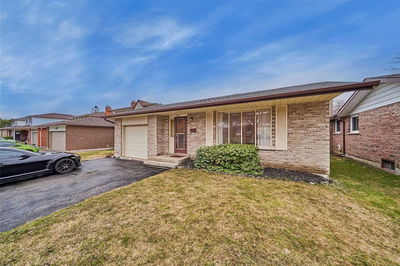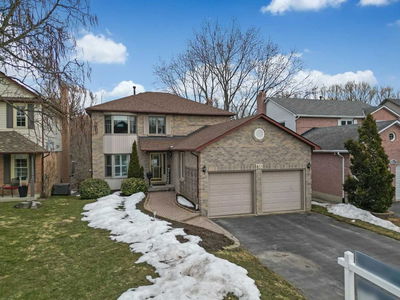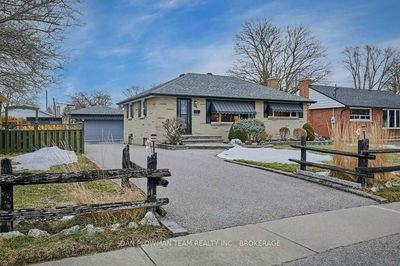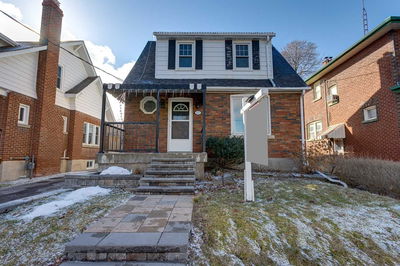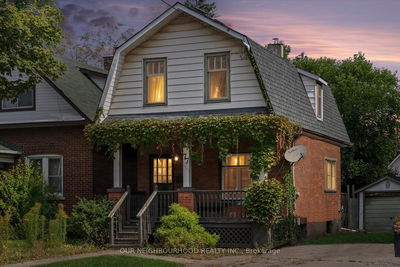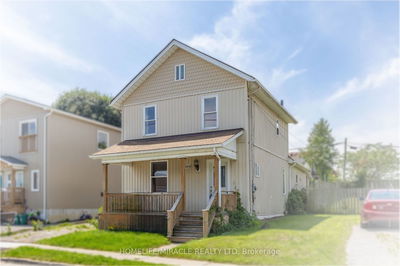Lovely 3 Bedroom Bungalow With Separate Entrance Finished Basement In Fantastic Community Of Oshawa. Close To Golf, Mall, Botanical Garden And Downtown Oshawa. This All Brick Bungalow Features Beautiful Hardwood Floors On Main, Bright Family Room With Large Windows And Crown Moulding, Renovated Eat-In Kitchen With Pot Lights, Crown Moulding, Backsplash And Wainscoting And Generous Sized Bedrooms All With Picture Window And Closet. The Finished Basement With Separate Entrance Features New Carpet In Recreation Room With Pot Lights And Above Grade Window And Renovated Basement Bathroom. Fully Fenced Private Yard With Stone Pavers And Landscaped Front Yard. Click More Information Button For Floor Plan And List Of Upgrades And Feature Sheet
Property Features
- Date Listed: Wednesday, April 19, 2023
- Virtual Tour: View Virtual Tour for 333 Humber Avenue
- City: Oshawa
- Neighborhood: McLaughlin
- Full Address: 333 Humber Avenue, Oshawa, L1J 2T4, Ontario, Canada
- Family Room: Hardwood Floor, Crown Moulding, Large Window
- Kitchen: Eat-In Kitchen, Pot Lights, Backsplash
- Listing Brokerage: Keller Williams Energy Lepp Group Real Estate, Brokerage - Disclaimer: The information contained in this listing has not been verified by Keller Williams Energy Lepp Group Real Estate, Brokerage and should be verified by the buyer.
















