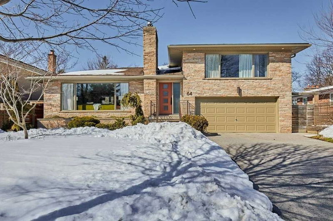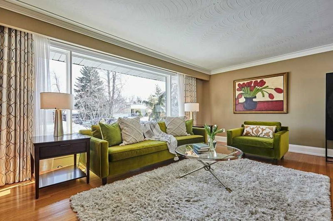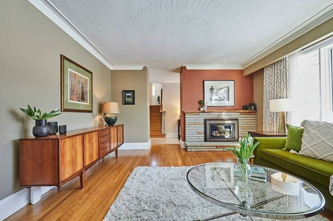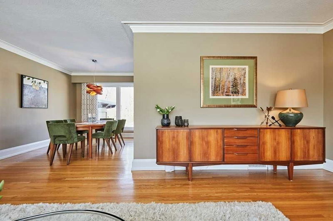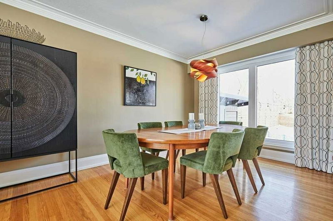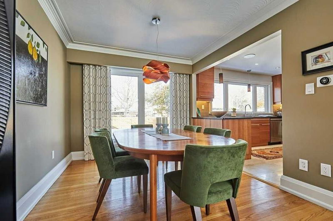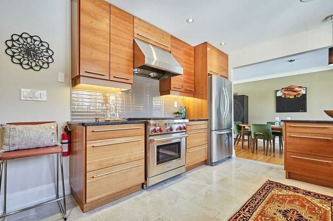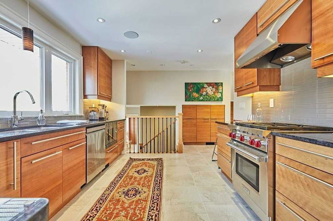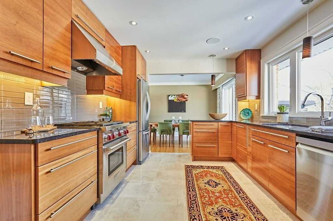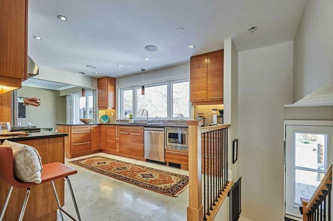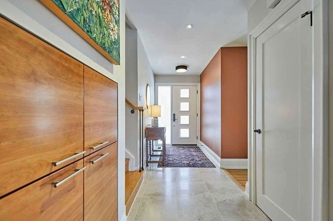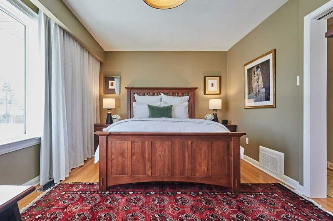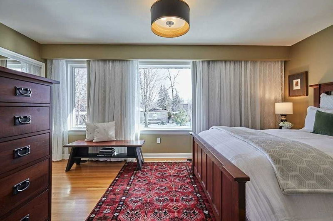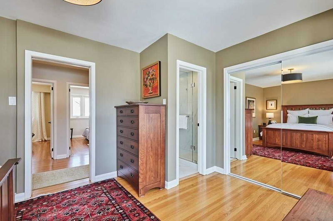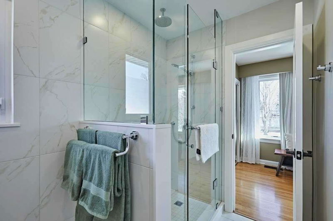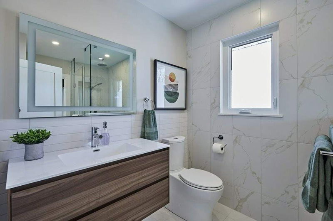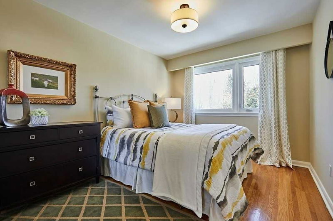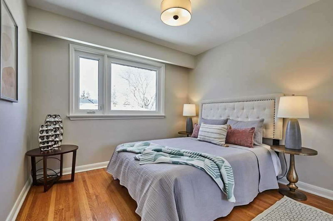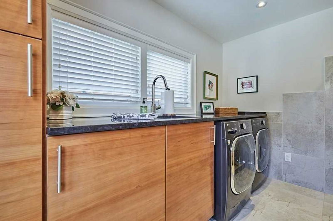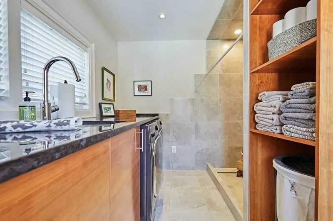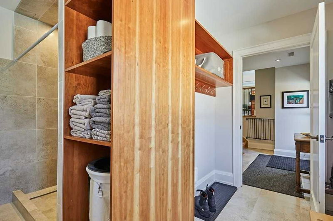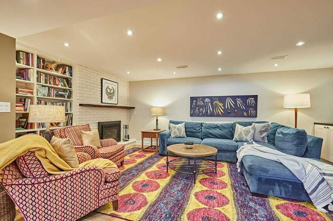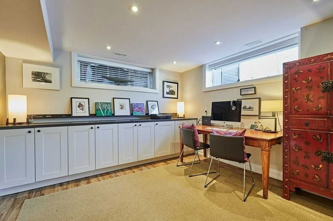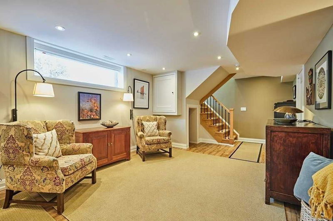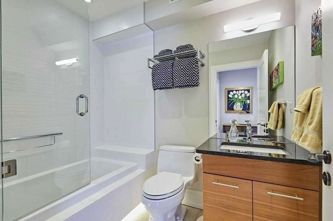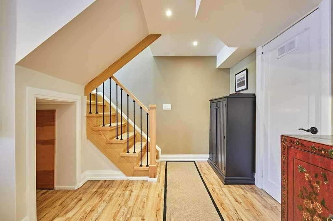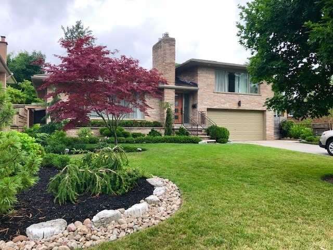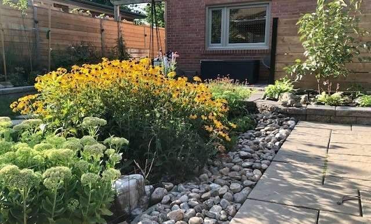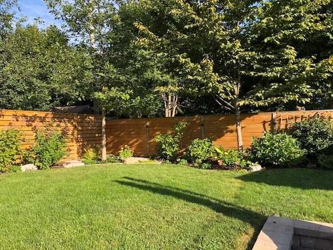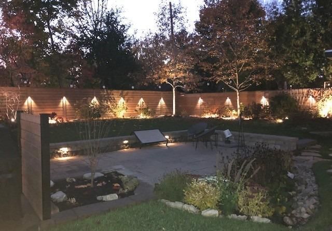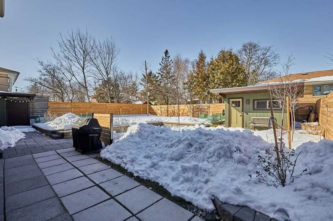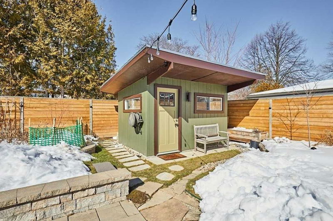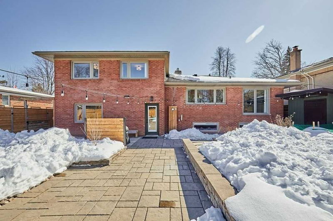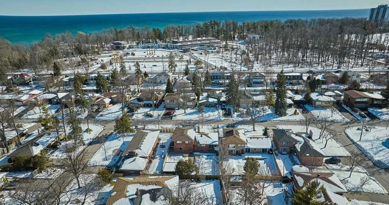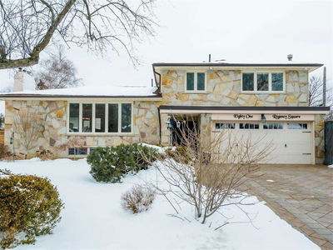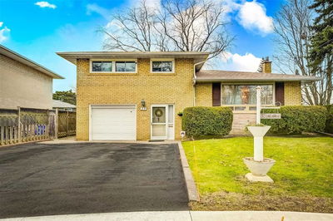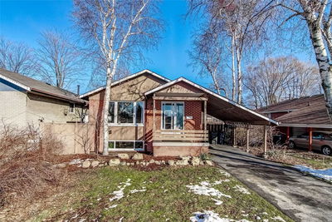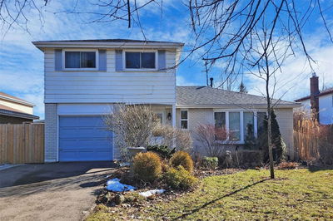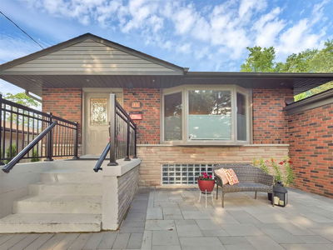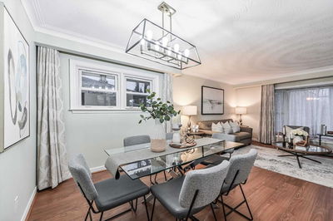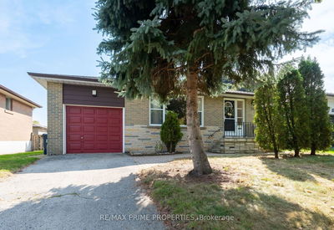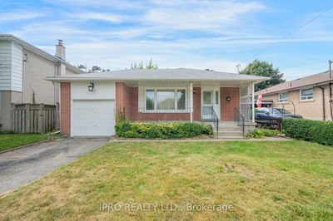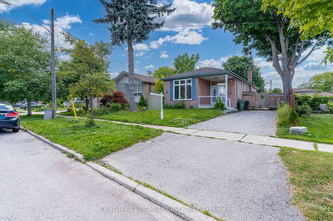Stunning Family Mid-Century Inspired Masterpiece On One Of The Most Coveted Streets In Guildwood!Sprawling, Sun-Filled Sidesplit W/Exceptional Curb Appeal & Double Garage On A Premium Lot W/1,291 Sft Garden Suite Potential. Fully Renovated From Top To Bottom W/No Expense Spared Or Detail Overlooked. Open Concept Living&Dining W/Hrdwd Flrs & Gas Fireplace Overlooking Spectacular Fully Fenced Backyard Landscaped W/Perennial Gardens Front & Back.Custom Chef's Kitchen W/Wolf Range & Stainless Steel Appliances. Highly Desirable Main Flr Laundry & Mud Rm W/Separate Pet Shower. Spacious Bdrms W/Excellent Closet Space, Fully Finished Lower Level W/Separate Entrance,Inlaw Suite Potential & Massive Crawl Space. Outstanding Meticulously Redone Mechanicals - Too Many Upgrades To List - Please See Feature Sheet & A+++ Carson Dunlop Pre-List Home Inspection. One Of East Toronto's Most Desired Waterfront Communities. 5 Min Walk Guildwood Go Stn, 22 Min To Union Stn Or Grab Express Bus To Subway!
Property Features
- Date Listed: Thursday, March 09, 2023
- Virtual Tour: View Virtual Tour for 64 Toynbee Trail
- City: Toronto
- Neighborhood: Guildwood
- Full Address: 64 Toynbee Trail, Toronto, M1E 1G2, Ontario, Canada
- Living Room: Large Window, Brick Fireplace, Open Concept
- Kitchen: Double Sink, B/I Microwave, Updated
- Listing Brokerage: Keller Williams Advantage Realty, Brokerage - Disclaimer: The information contained in this listing has not been verified by Keller Williams Advantage Realty, Brokerage and should be verified by the buyer.

