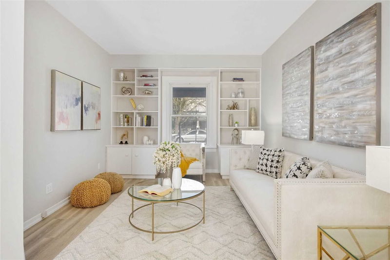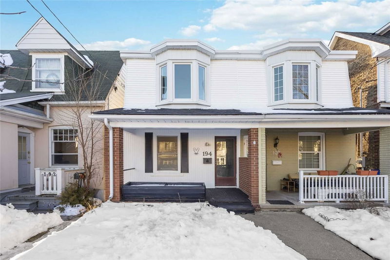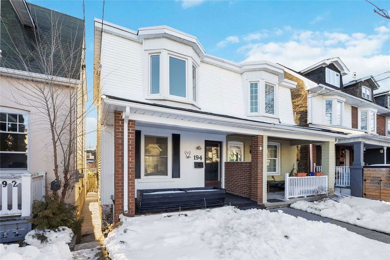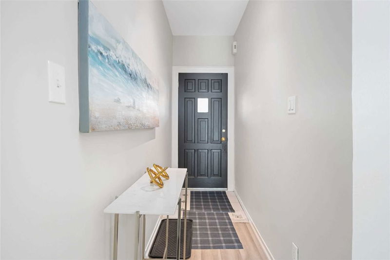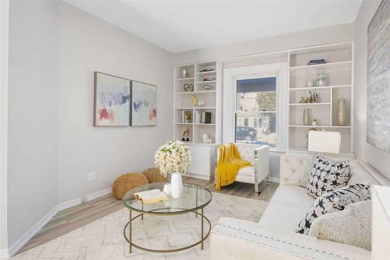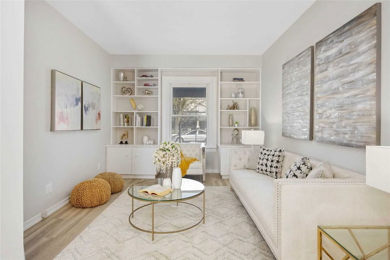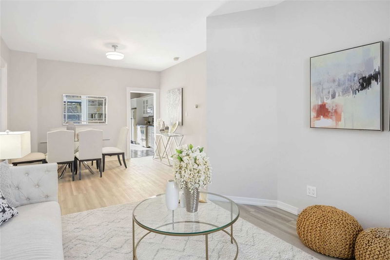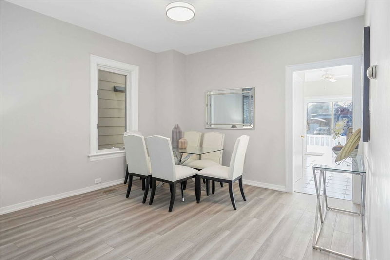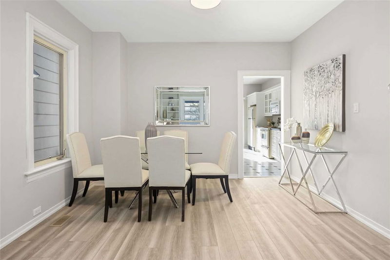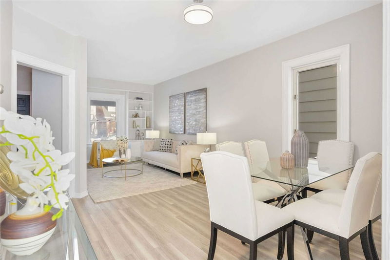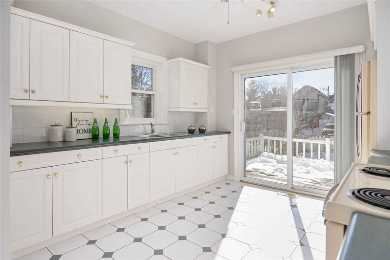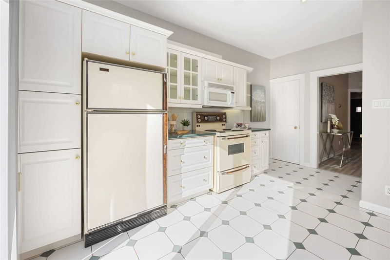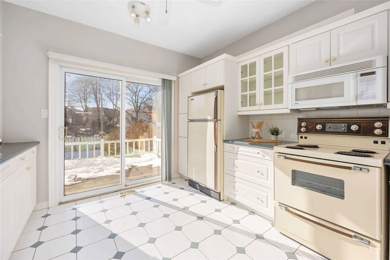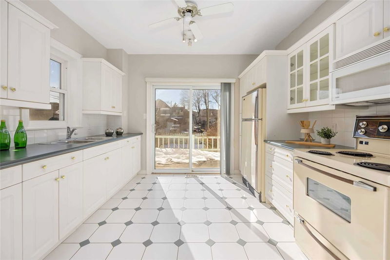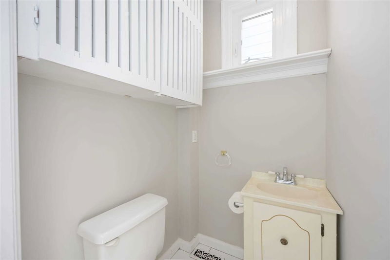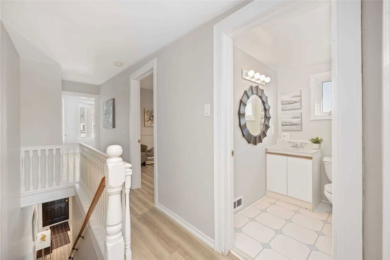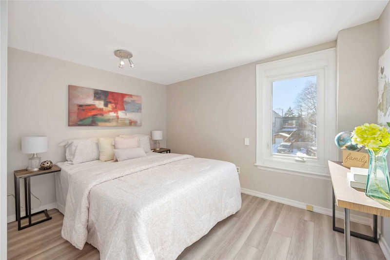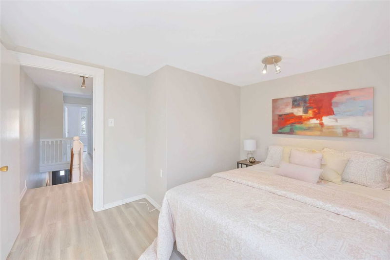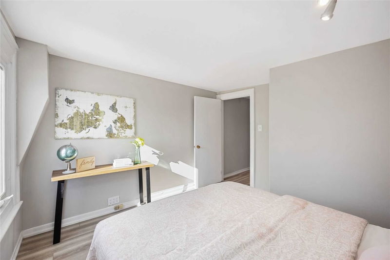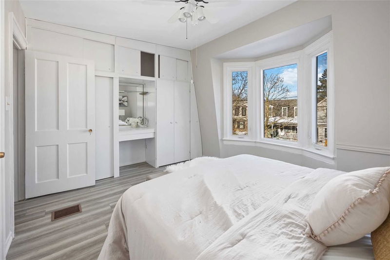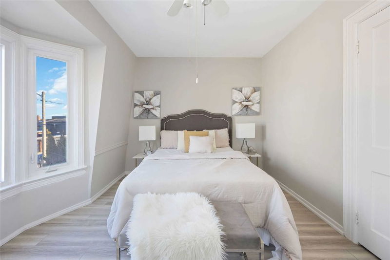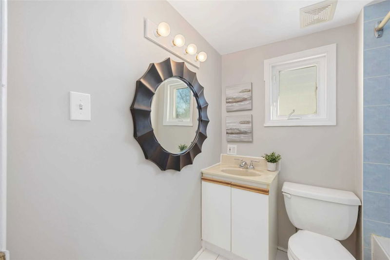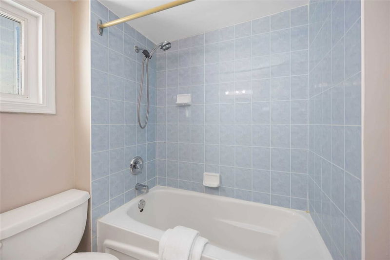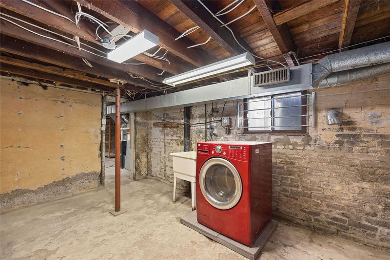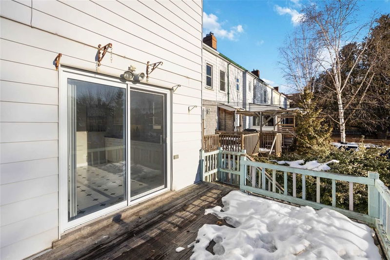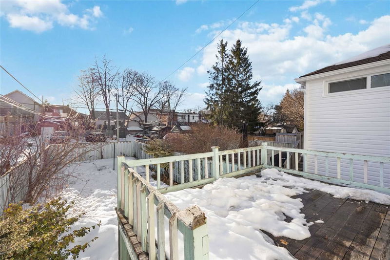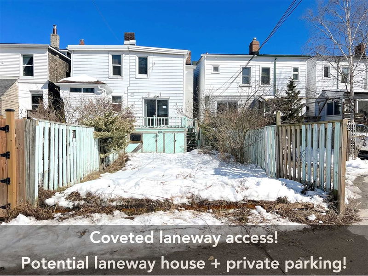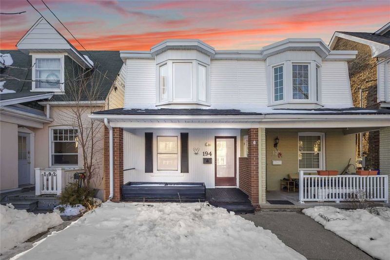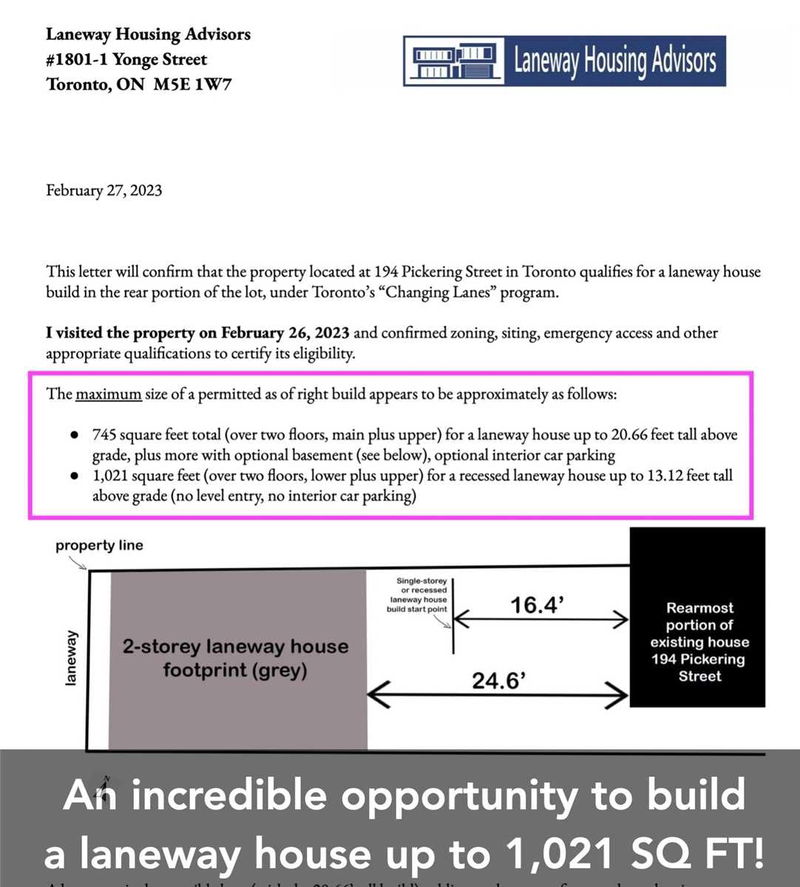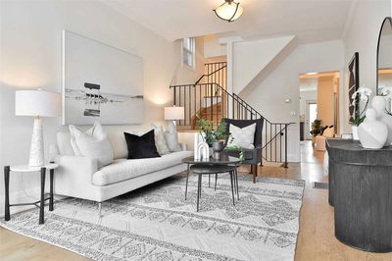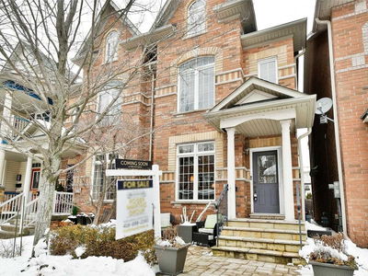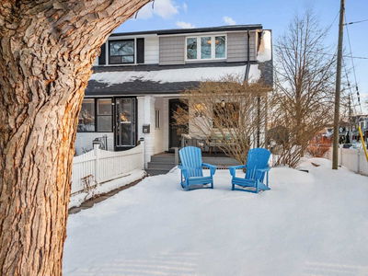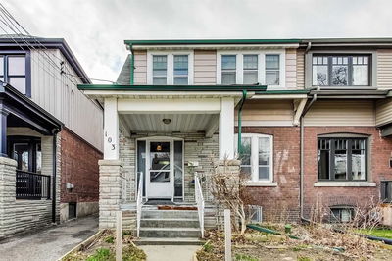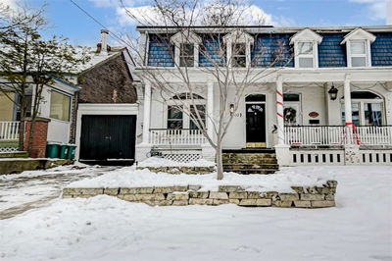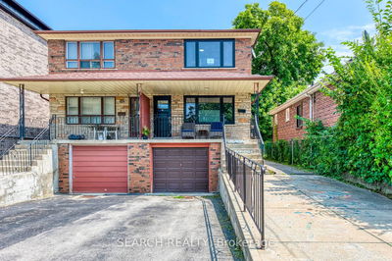Nestled In The Highly Sought-After Upper Beaches Neighbourhood, This Newly Renovated Three-Bedroom Home Is Sure To Impress! Boasting A Wide 17.33 X 105 Ft Lot, This Home Offers Coveted Laneway Access For A Potential Two-Storey Laneway Home Up To 1,021 Sq Ft And Options For Private Parking As Well! Featuring 10.5' Ft High Main Floor Ceilings That Elevate The Modern Open-Concept Living Space. Recent Upgrades Inc Premium Vinyl Plank Floors, Fresh Paint, A Refinished Front Porch Exterior, New Kitchen Faucet, And More! An Updated Kitchen With Modern Backsplash, Ample Cabinetry & Countertop Space, & A Vintage Fridge & Stove That Adds A Touch Of Nostalgia. Three Generously Sized Bedrooms Are Equipped With Built-In Closets And Large Windows, Including A Statement Bay Window, Offering An Abundance Of Sunlight. The Full-Sized Basement Provides Plenty Of Storage & Features A Separate Entrance. This Home Truly Offers The Perfect Blend Of Modern Touches & Classic Charm!
Property Features
- Date Listed: Friday, March 10, 2023
- Virtual Tour: View Virtual Tour for 194 Pickering Street
- City: Toronto
- Neighborhood: East End-Danforth
- Full Address: 194 Pickering Street, Toronto, M4E 3J8, Ontario, Canada
- Living Room: Vinyl Floor, O/Looks Frontyard, B/I Shelves
- Kitchen: Ceramic Floor, Backsplash, W/O To Deck
- Listing Brokerage: Century 21 Leading Edge Realty Inc., Brokerage - Disclaimer: The information contained in this listing has not been verified by Century 21 Leading Edge Realty Inc., Brokerage and should be verified by the buyer.

