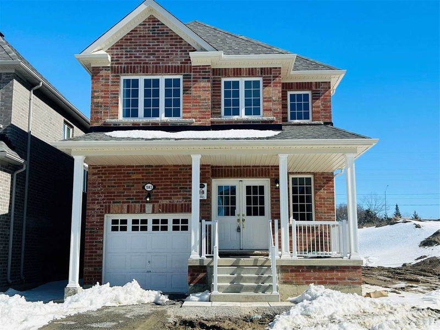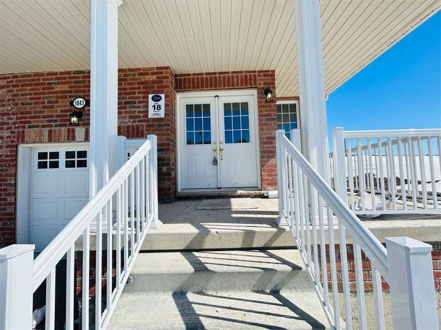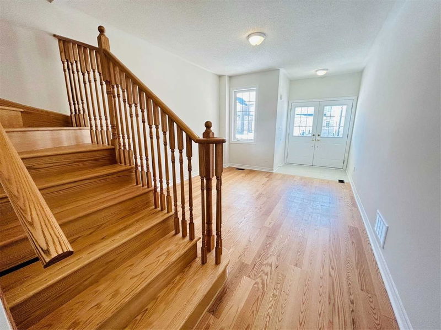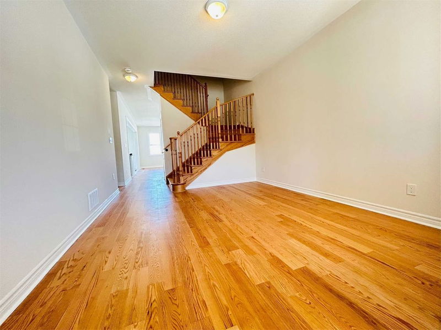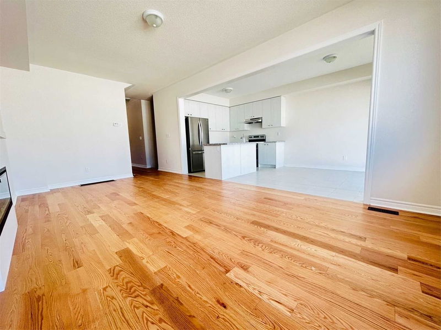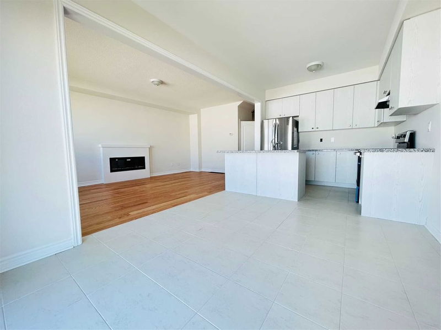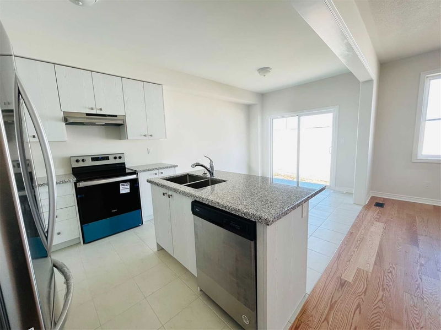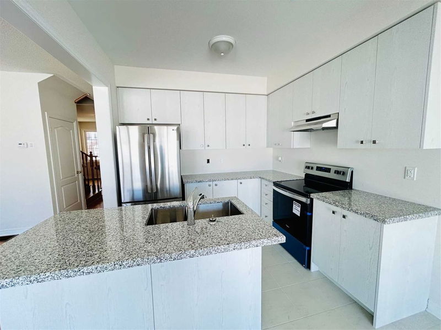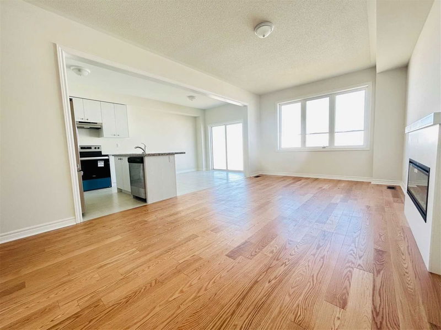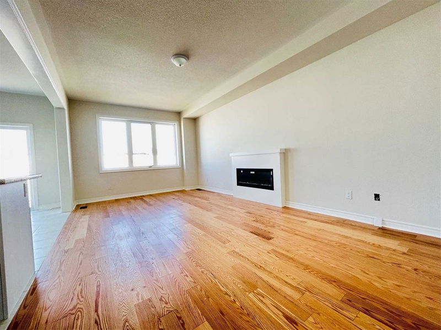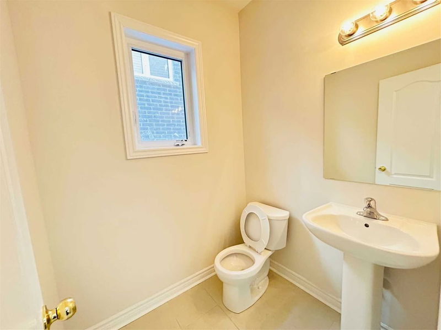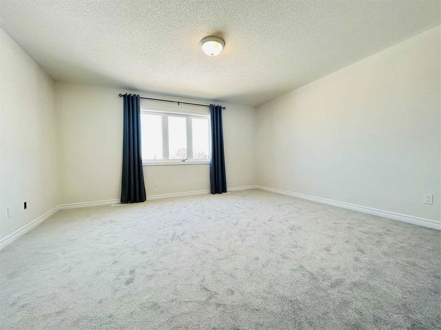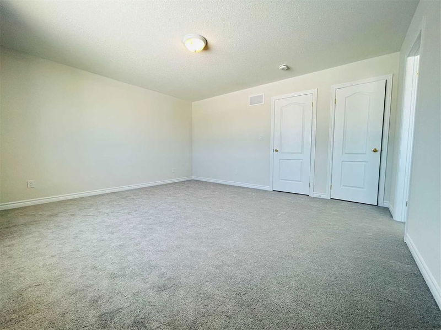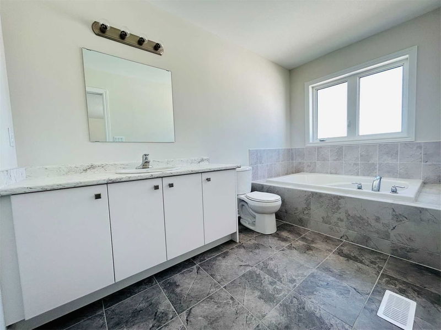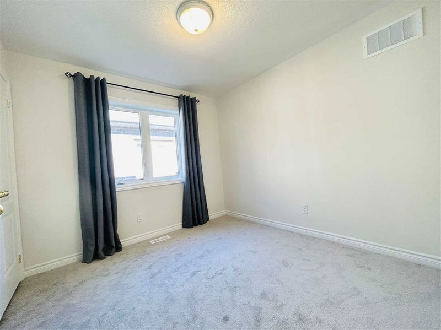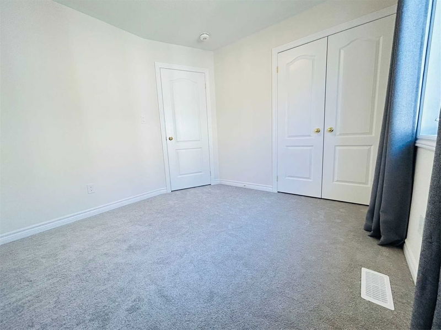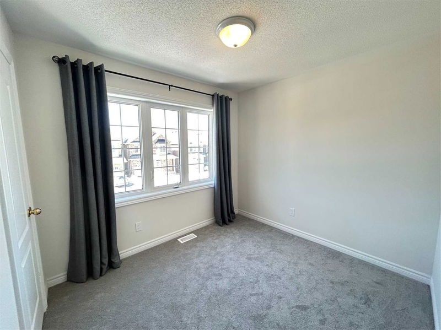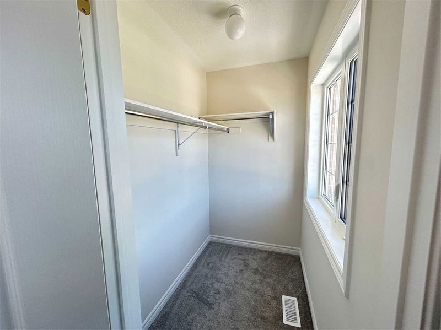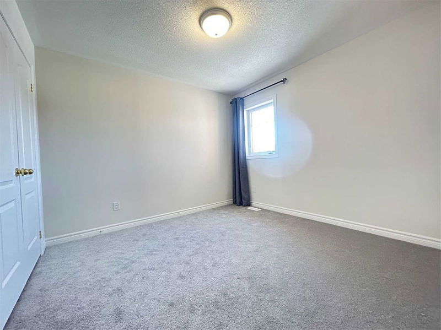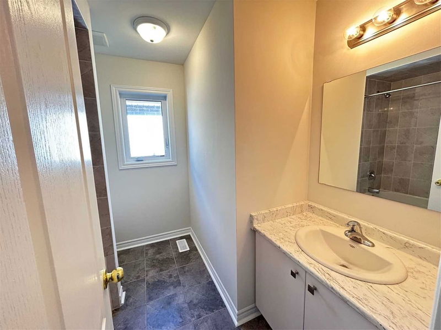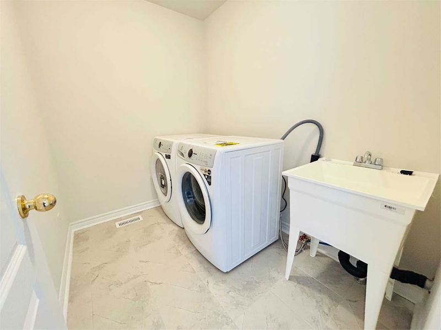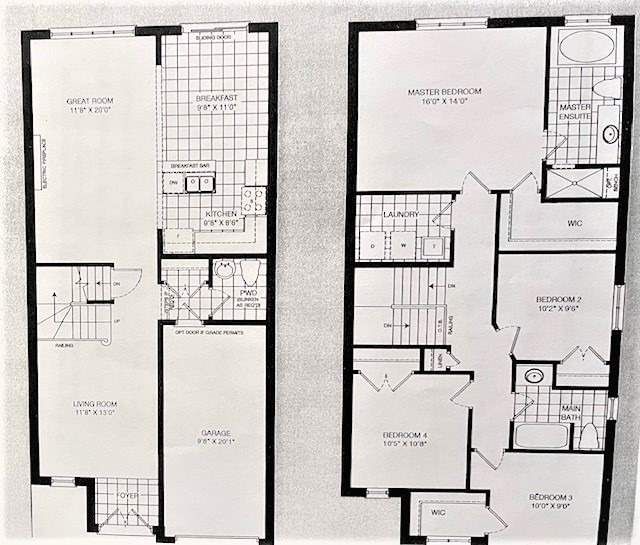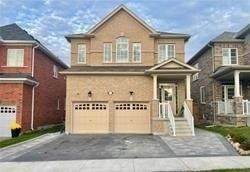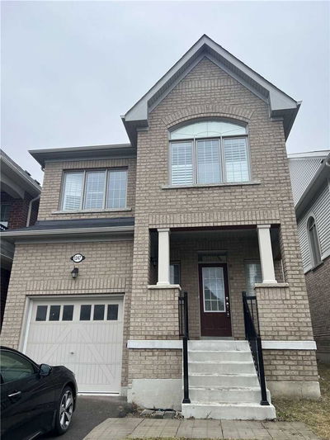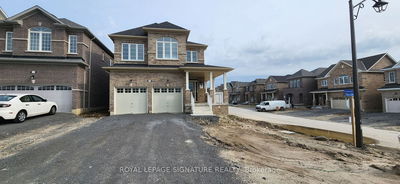Looking For The Perfect Family Home In A Great Neighborhood? This Brand-New Never Lived-In Det. House Offers 4 Bdrms, 3 Baths, & Lots Of Living Space. Main Flr Features Spacious Fam.& Liv. Rm, W/ Hardwd Floor Thruout, & Plenty Natural Light. The Modern Open-Concept Kitchen Boasts S/S Appl., Granite Countertop, & Bright Breakfast Area. Head Upstairs To Discover A Luxurious Ensuite W/ W/I Closet & 4-Pc Bath, Along With 3 More Bdrms & Another Full Bath.
Property Features
- Date Listed: Friday, March 10, 2023
- City: Oshawa
- Neighborhood: Taunton
- Major Intersection: Harmony Rd/ Conlin Rd
- Family Room: Hardwood Floor, Fireplace
- Living Room: Hardwood Floor, French Doors
- Kitchen: Open Concept, Centre Island, Tile Floor
- Listing Brokerage: Royal Lepage Real Estate Services Ltd., Brokerage - Disclaimer: The information contained in this listing has not been verified by Royal Lepage Real Estate Services Ltd., Brokerage and should be verified by the buyer.

