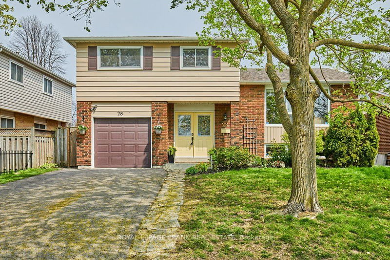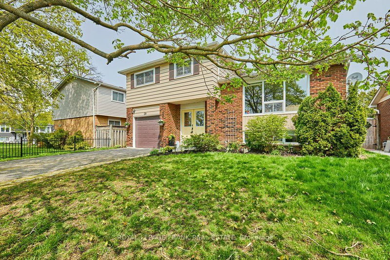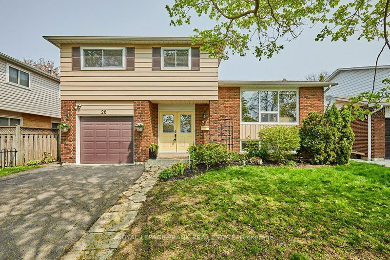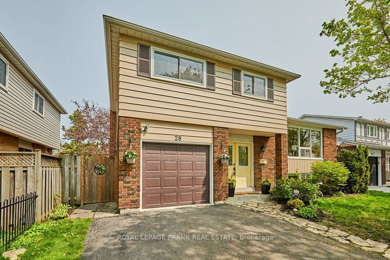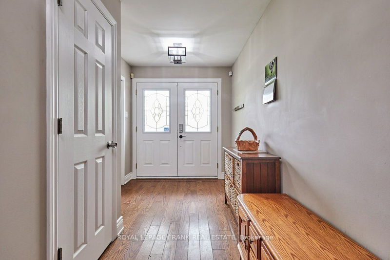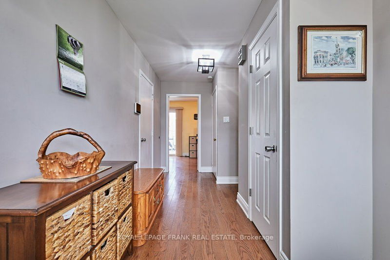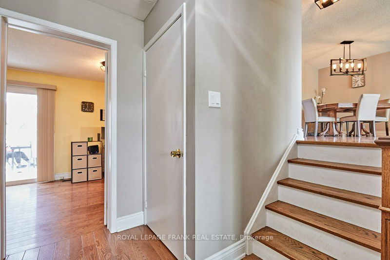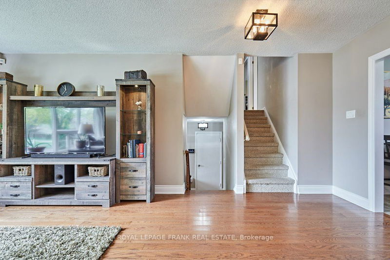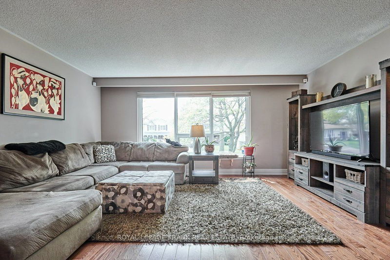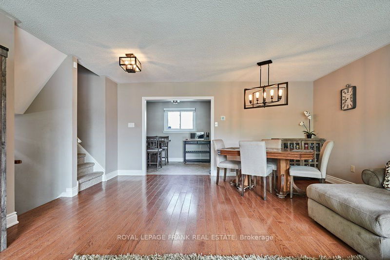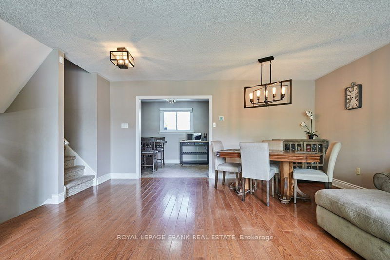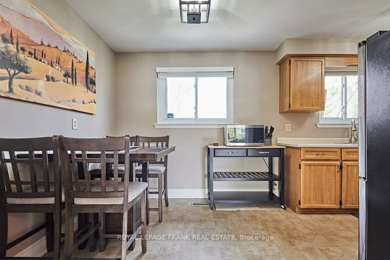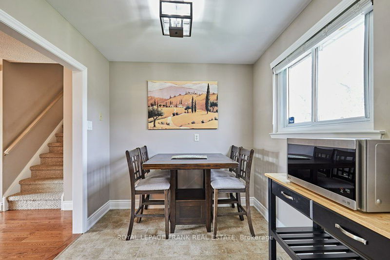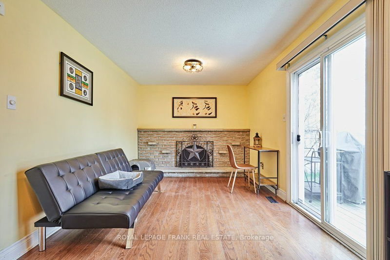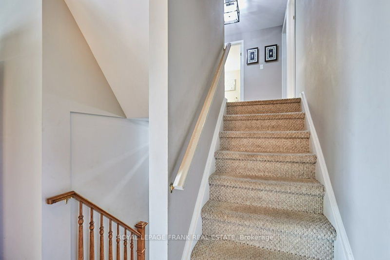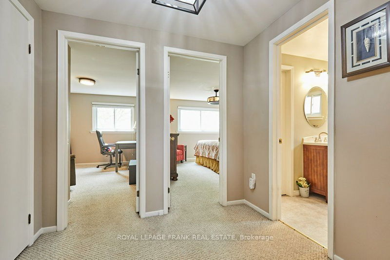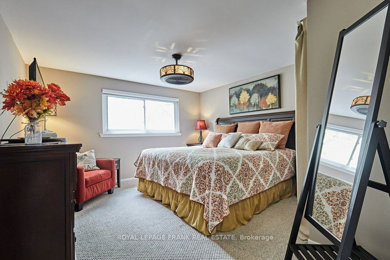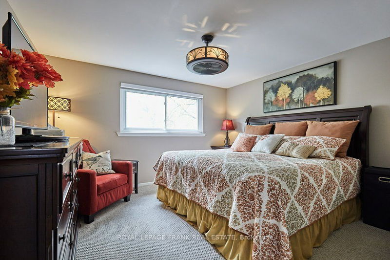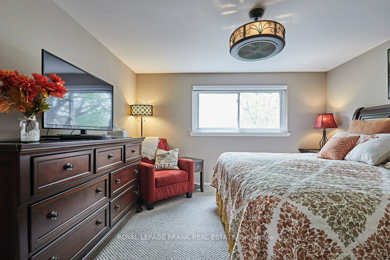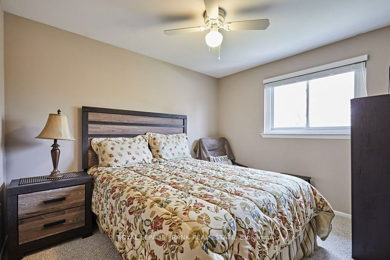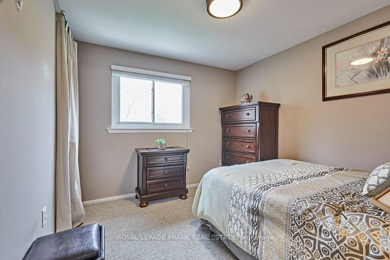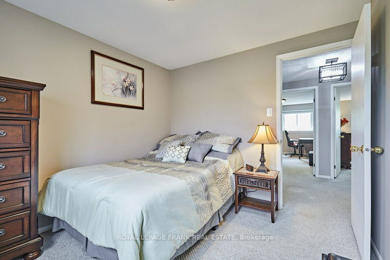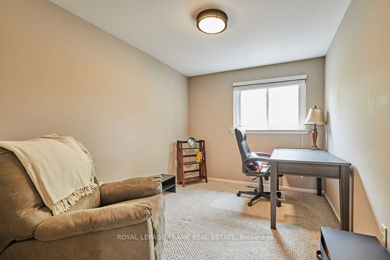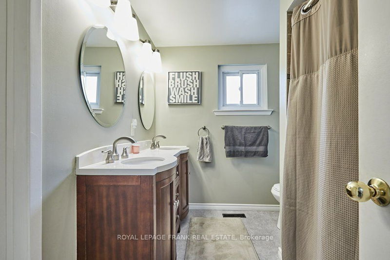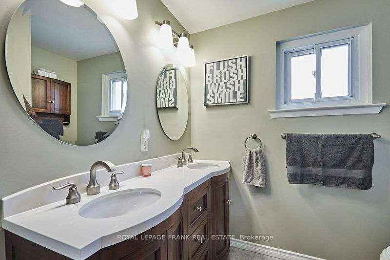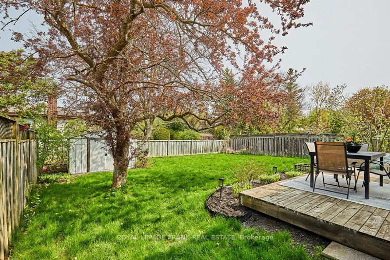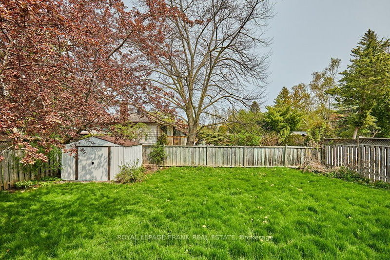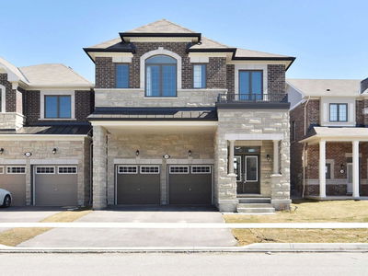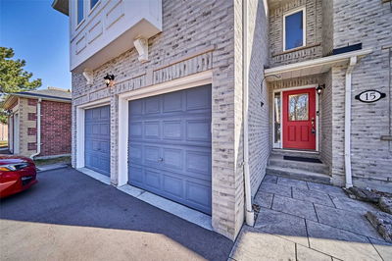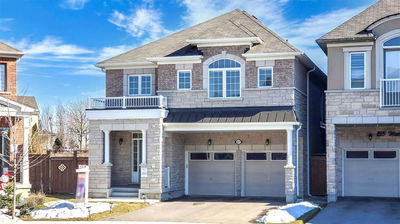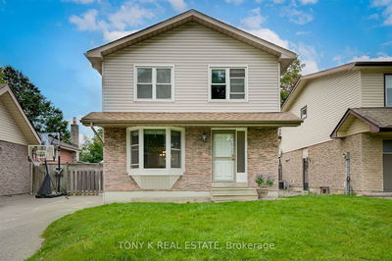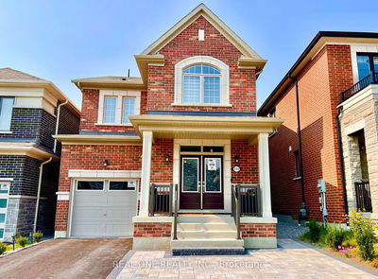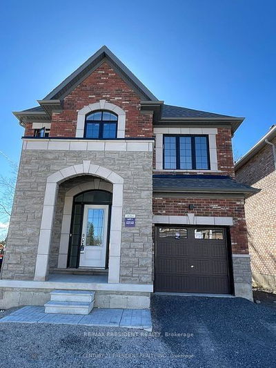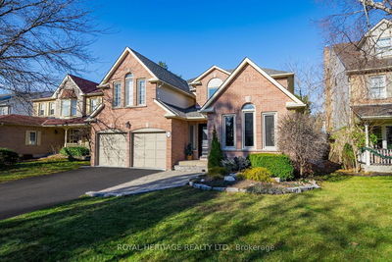Sought After 4 Bedroom 4 Level Sidesplit With In-House Access From Garage In The Mature Lynde Creek Community Of Whitby! Very Well Maintained Home Within Walking Distance To Schools, Parks, And Shopping! Double Door Entry, Open Concept Living/Dining Area, Eat-In Kitchen, Big Family Room With Walk-Out To Fenced Backyard With Family-Sized Deck. The Basement Includes A Recreation Room With Above Grade Windows, Separate Laundry Room And An Updated 3 Piece Washroom Too! Warranty On The Furnace And Central Air Unit Til 2028! Newer Shingles Done In 2021 Which Includes A New Gutter Guard System That Was Installed In 2022! Just Move In And Enjoy!
Property Features
- Date Listed: Tuesday, May 09, 2023
- Virtual Tour: View Virtual Tour for 28 Michael Boulevard
- City: Whitby
- Neighborhood: Lynde Creek
- Major Intersection: Cochrane/Dundas/Bell
- Full Address: 28 Michael Boulevard, Whitby, L1N 5P3, Ontario, Canada
- Living Room: Combined W/Dining, Hardwood Floor
- Kitchen: Eat-In Kitchen
- Family Room: W/O To Deck
- Listing Brokerage: Royal Lepage Frank Real Estate - Disclaimer: The information contained in this listing has not been verified by Royal Lepage Frank Real Estate and should be verified by the buyer.

