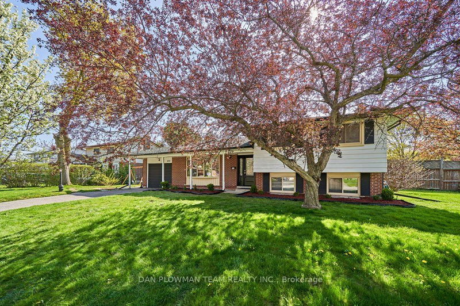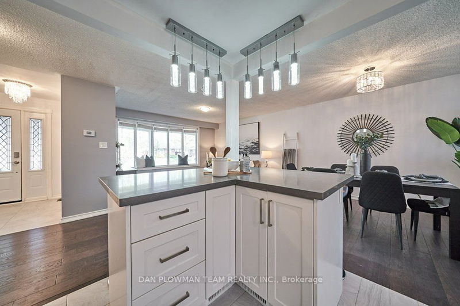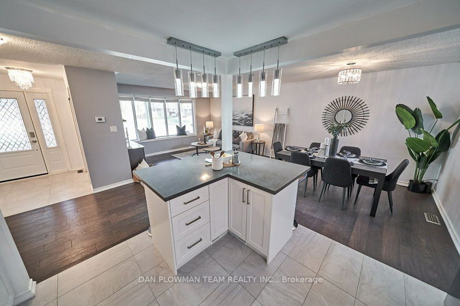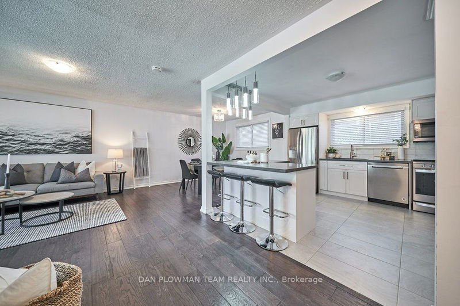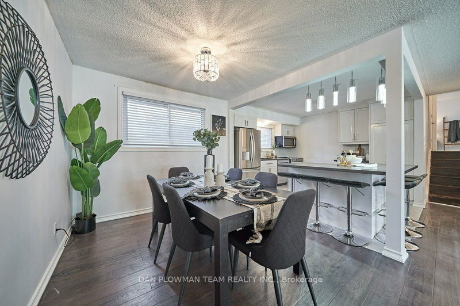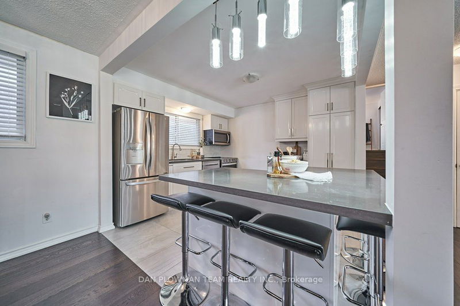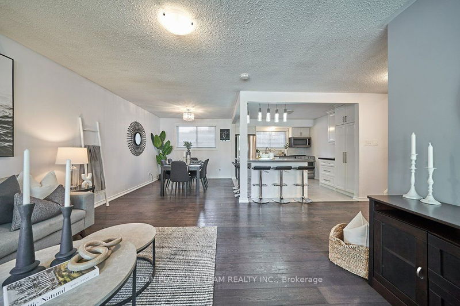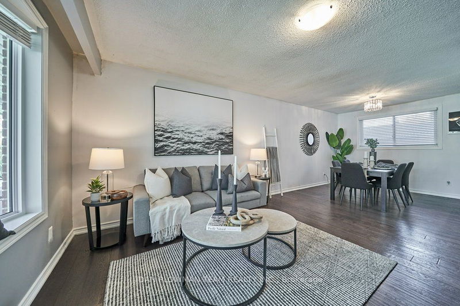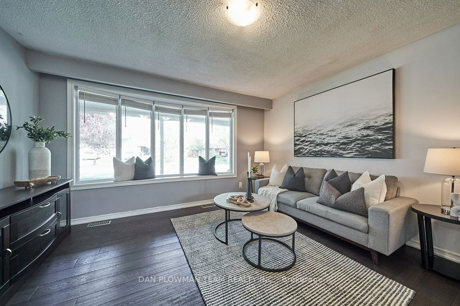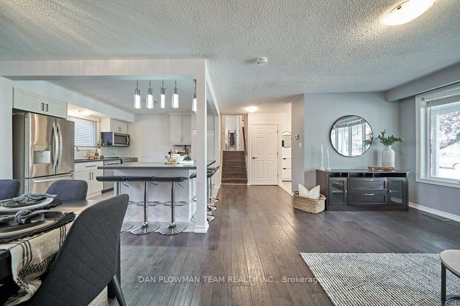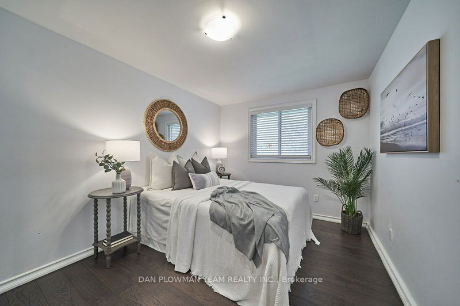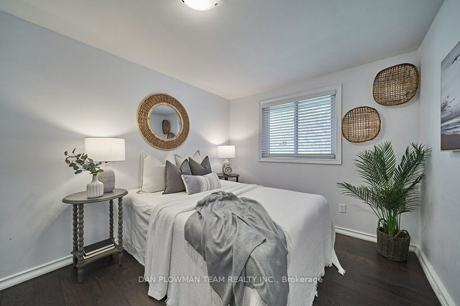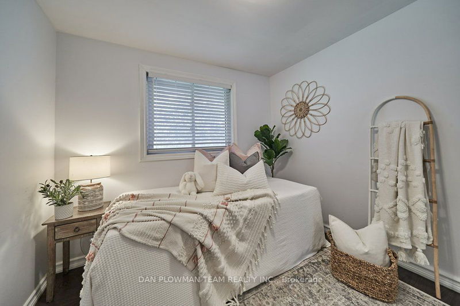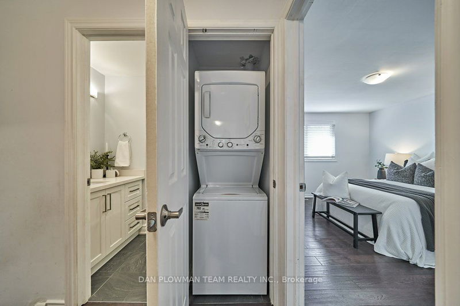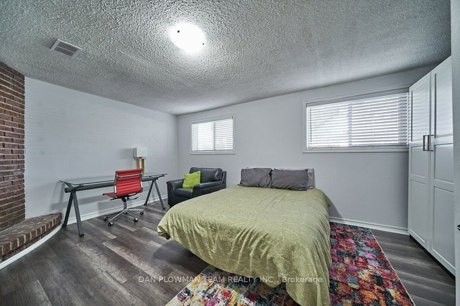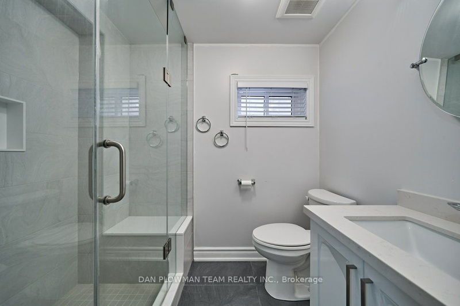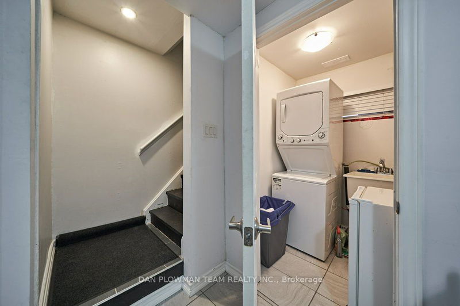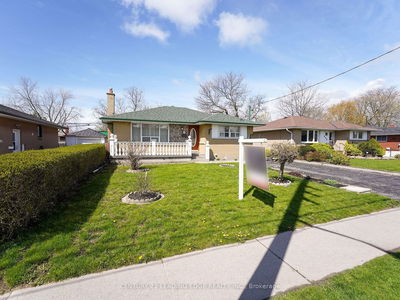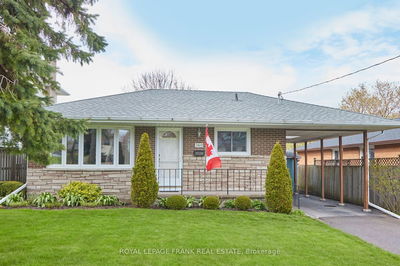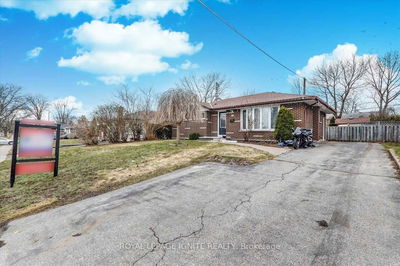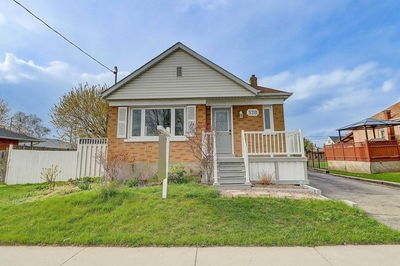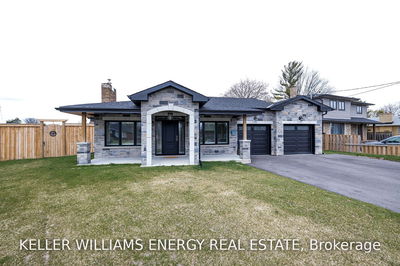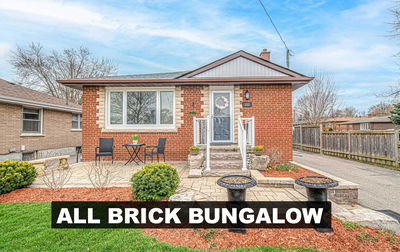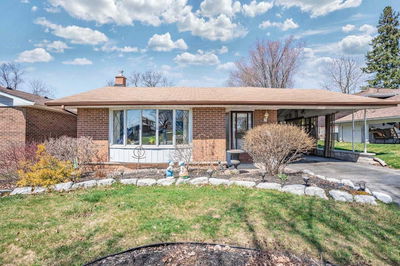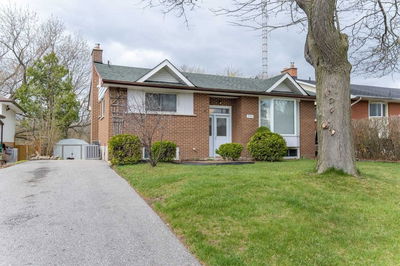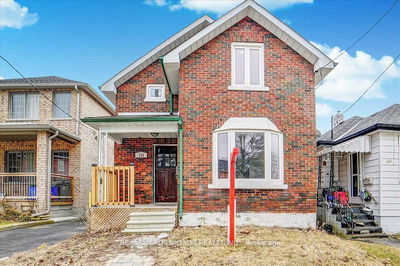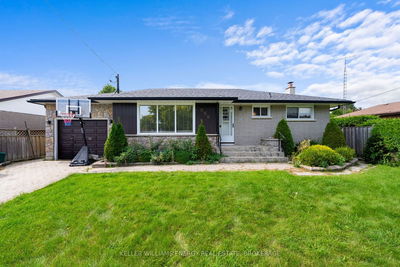Large Corner Lot. Beautiful Side-Split That Is Nicely Renovated. The Lower Level Comes With A Separate Entrance, It's Own Kitchen And Separate Laundry. The Upper Level Has 3 Generous Size Bedrooms With Upgraded Washroom. The Main Level Has Upgraded Kitchen That Has Built In Stainless Steel Appliances. All This In A Sought After Family Friendly Neighbourhood. Great Opportunity To Enter The Market.
Property Features
- Date Listed: Tuesday, May 09, 2023
- Virtual Tour: View Virtual Tour for 480 Waverly Street N
- City: Oshawa
- Neighborhood: McLaughlin
- Major Intersection: Rossland Rd W & Waverly St N
- Full Address: 480 Waverly Street N, Oshawa, L1J 5W3, Ontario, Canada
- Living Room: Large Window, Hardwood Floor, Open Concept
- Kitchen: Tile Floor, B/I Appliances, Large Window
- Kitchen: Tile Floor, B/I Shelves
- Listing Brokerage: Dan Plowman Team Realty Inc. - Disclaimer: The information contained in this listing has not been verified by Dan Plowman Team Realty Inc. and should be verified by the buyer.


