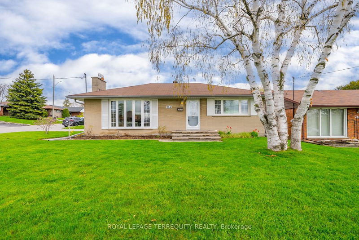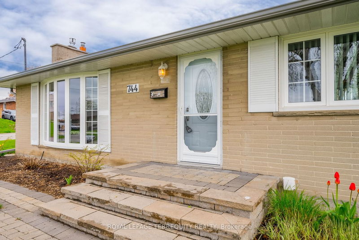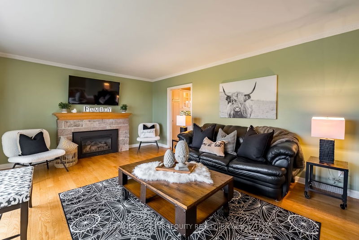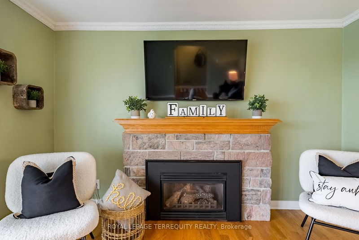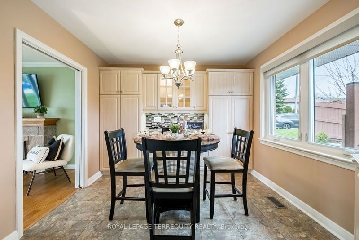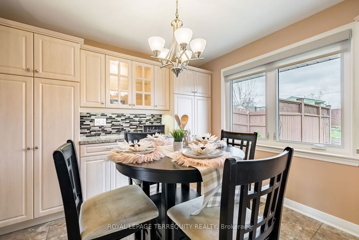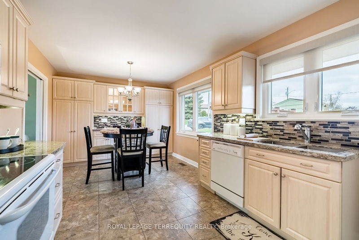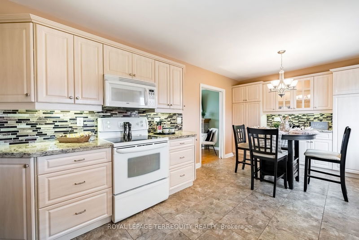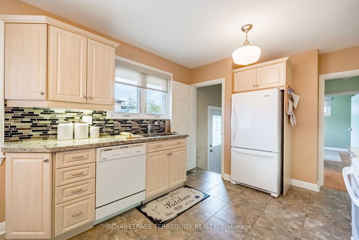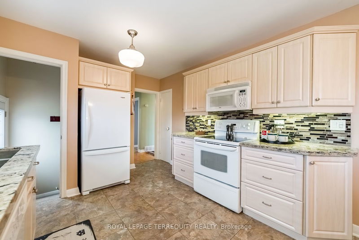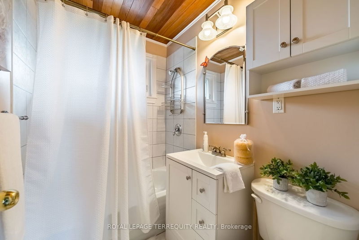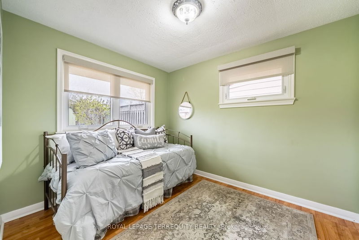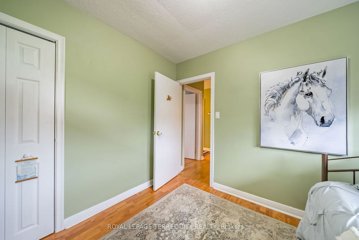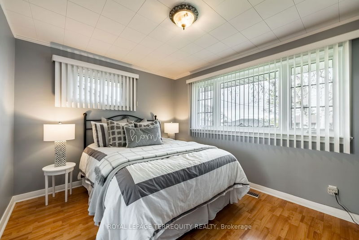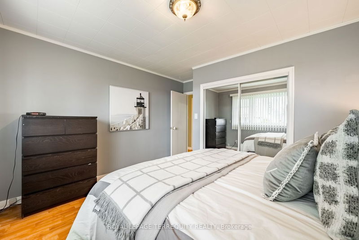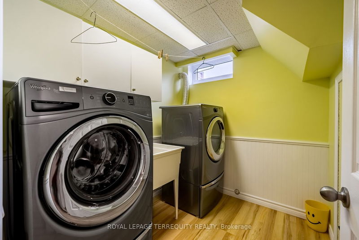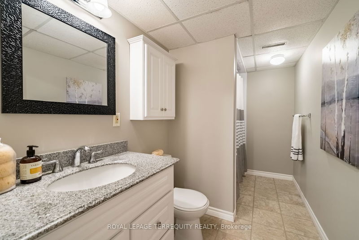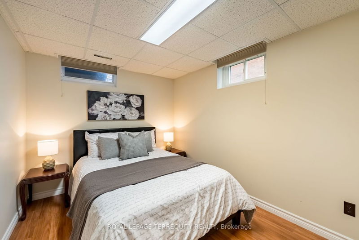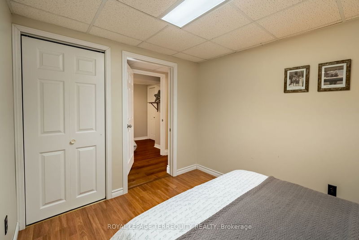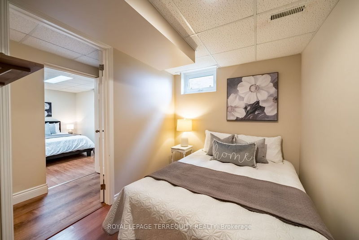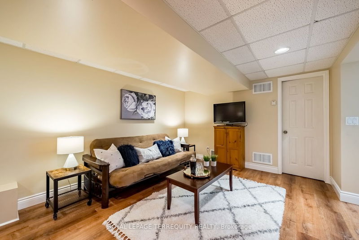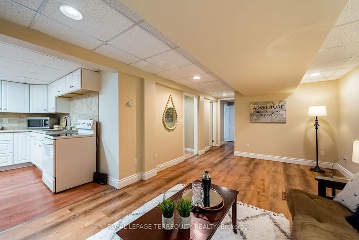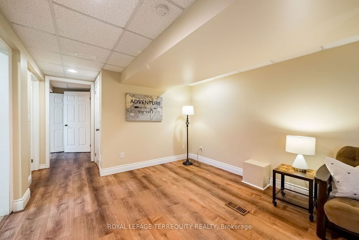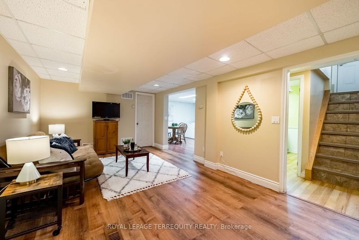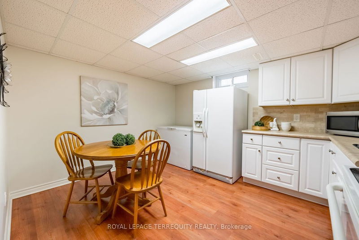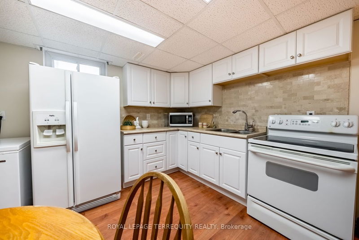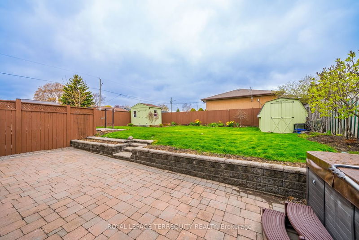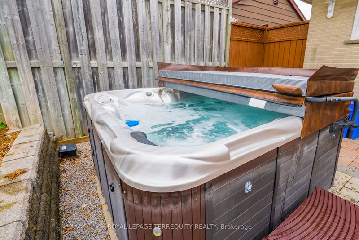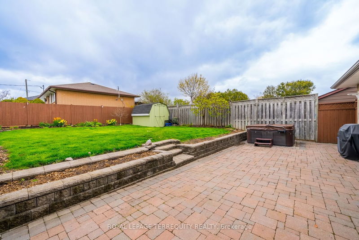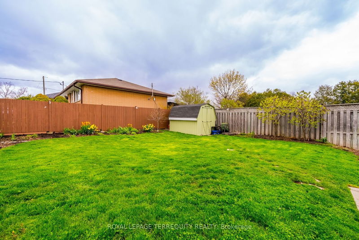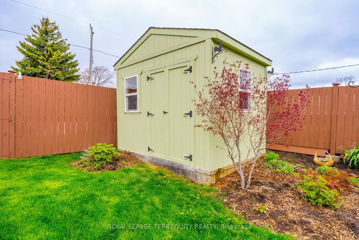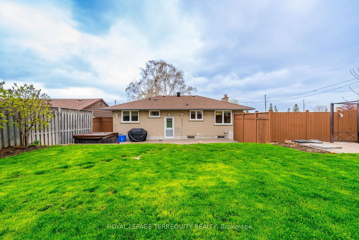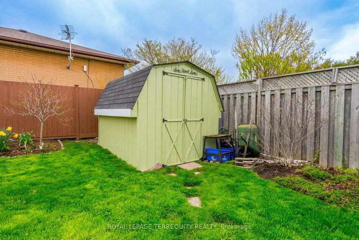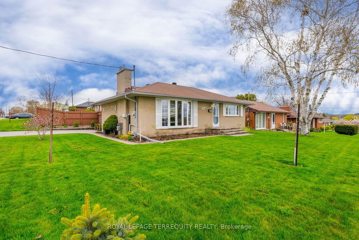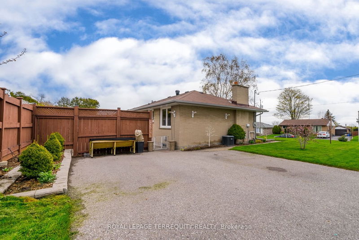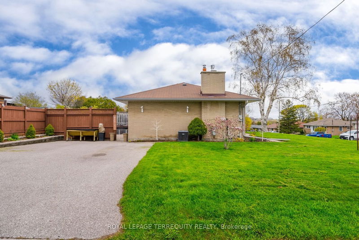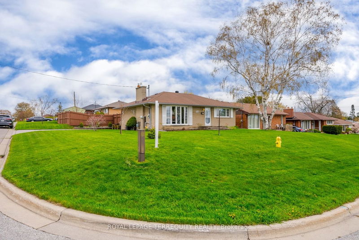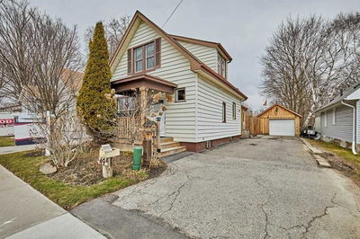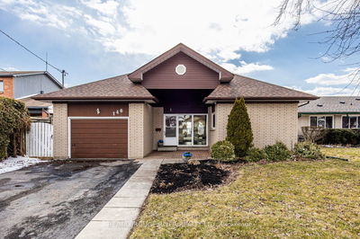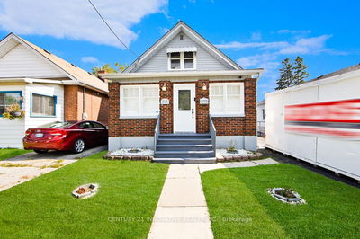It's All Here! Wonderful 2 + 2 Bedroom, 2 Bath Bungalow. Home Situated On A Large 60 X 110Ft Lot. Fully Fenced Yard Offers Stone Patio Area With Hot Tub. Rain Bird In-Ground Irrigation System, (Hot Tub Has New Cover) And 2 Large Sheds. This Home Has A Lot Of Natural Light And Is In A Great Neighbourhood. Features A Spacious Living Room With A Large Front Window And Gas Fireplace. Separate Dining Area Overlooks The Backyard. Large, Updated Kitchen With Modern Conveniences, Quartz Counters, Under Cabinet Lighting. Separate Entrance At The Back - Complete Downstairs Living Space, Boasts 2 Additional Bedrooms, And A 4 Piece Bath. Lots Of Storage Throughout. Feels Bright And Welcoming. 200 Amp Service. Shows Pride Of Ownership, With Many Updates. Large Park System, Including 5 Mins Drive To Lakefront Trail. Walking Distance To Schools, Hwy 401, Transit And Short Drive To The Oshawa Centre & Big Box Retail. 30 Mins To Toronto/9 Min To Oshawa Go.
Property Features
- Date Listed: Wednesday, May 10, 2023
- Virtual Tour: View Virtual Tour for 744 Tennyson Avenue
- City: Oshawa
- Neighborhood: Donevan
- Major Intersection: Harmony Rd S / Tennyson Ave
- Kitchen: Main
- Living Room: Hardwood Floor, Large Window
- Kitchen: Bsmt
- Living Room: Laminate
- Listing Brokerage: Royal Lepage Terrequity Realty - Disclaimer: The information contained in this listing has not been verified by Royal Lepage Terrequity Realty and should be verified by the buyer.

