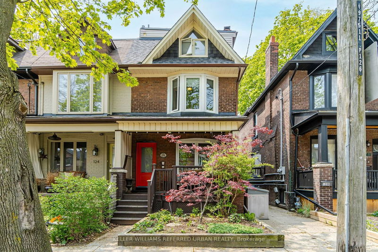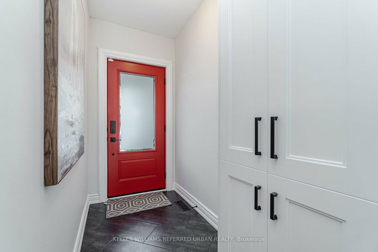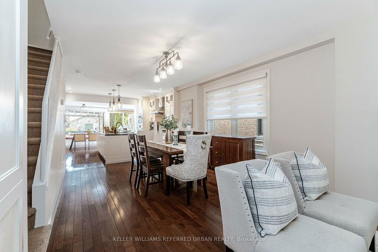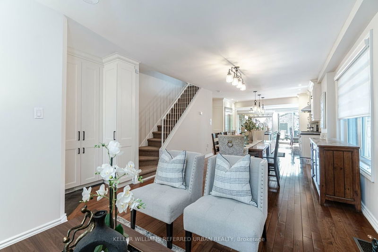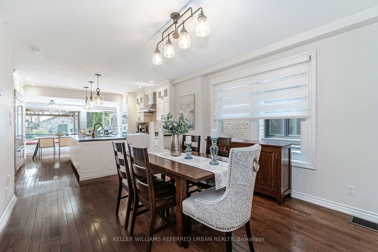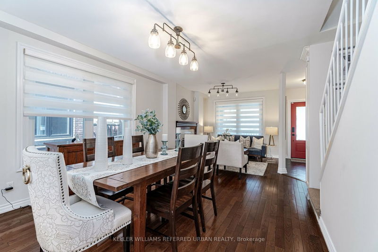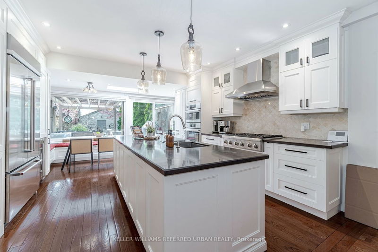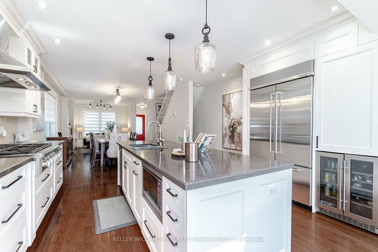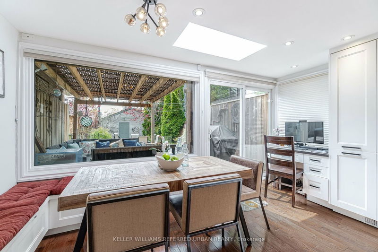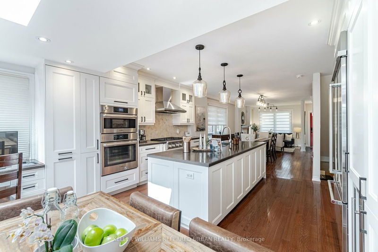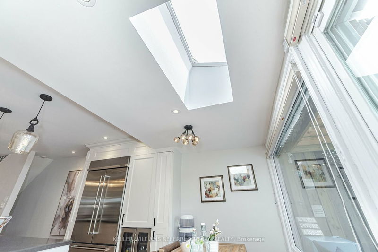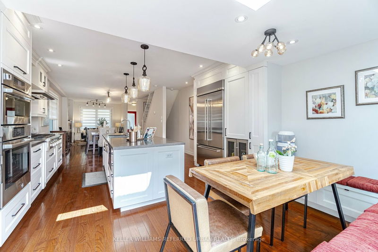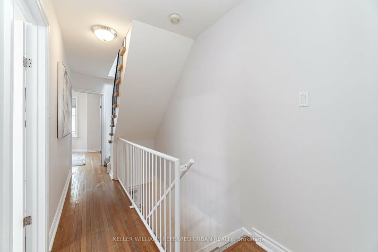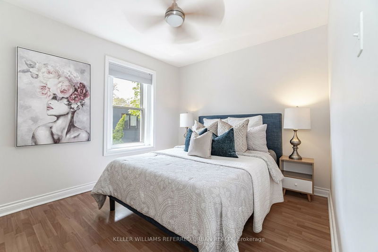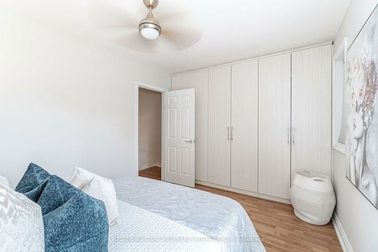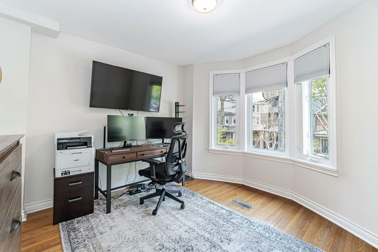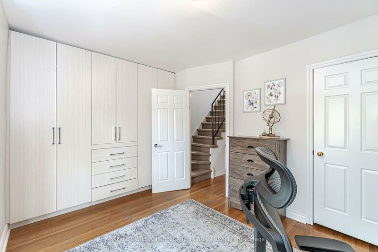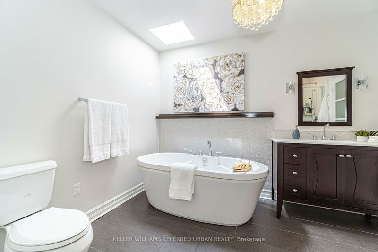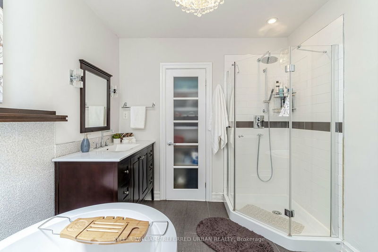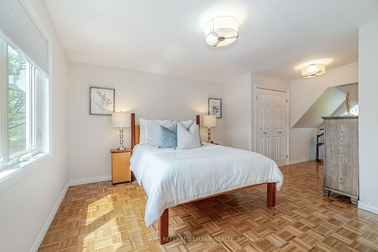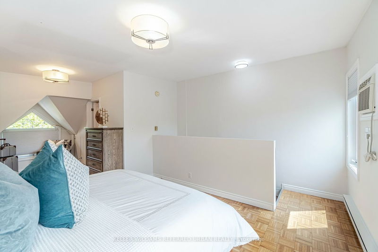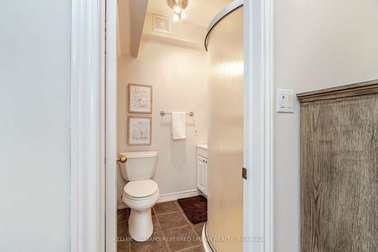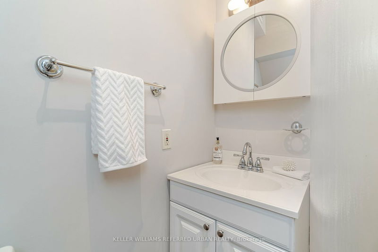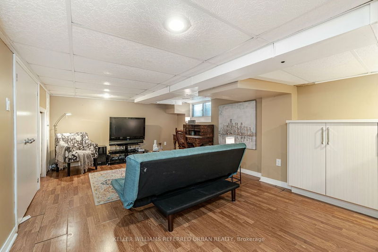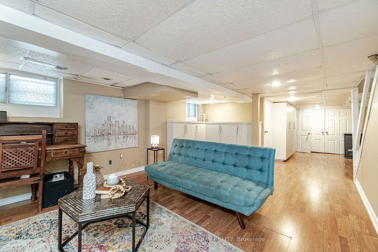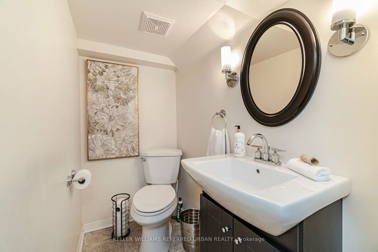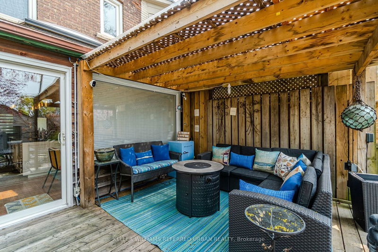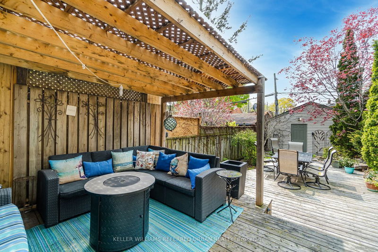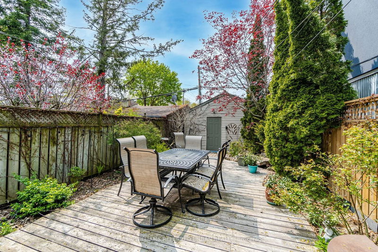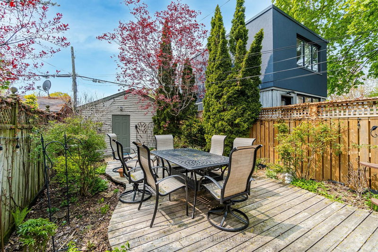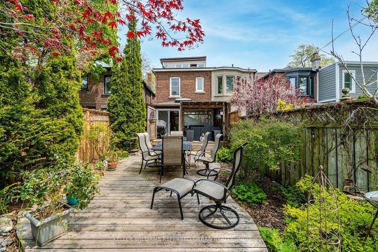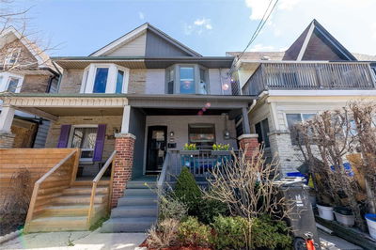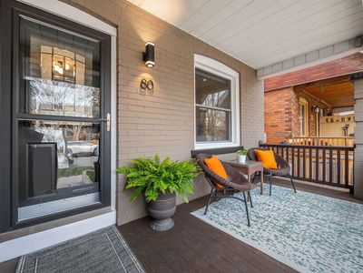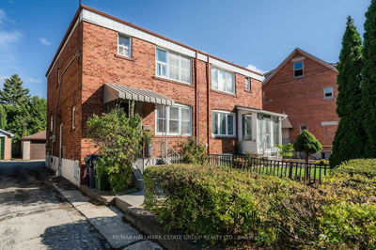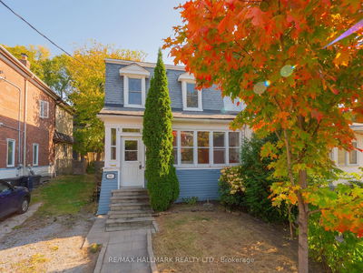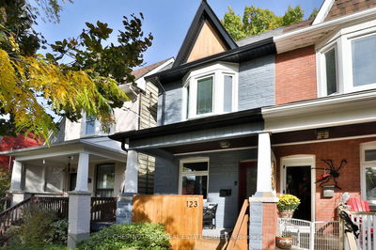You're Going To Long For Langford! Welcome To This Sun-Filled, Three Storey, Three Bedroom All Brick Home With Over 2000 Sq' Of Living Space. The Main Floor Offers A Beautiful Open Concept With A Cozy Living Area Featuring A Custom Brick Fireplace, Dining And Stunning Renovated Kitchen With A Centre Island, Loads Of Cabinet Space, Quality Appliances, Quartz Counters And A Perfectly Placed Skylight Overlooking The Built-In Banquet Making It A Perfect Spot For Those Morning Coffees. The Second Floor Is Where You'll Find Two Large Bedrooms With Designer Closets, And A Large, Sunny, Custom Four Piece Spa-Like Bath. Make Your Way To The Private Third Floor Primary With Ample Closet Space And Three Piece Ensuite. Fully Finished Lower Level With Lots Of Natural Sunlight. And Last But Not Least, The Backyard. Fully Landscaped With Perennial Gardens, Large Two-Tiered Decking With A Covered Pergola And Granite Water Feature.
Property Features
- Date Listed: Wednesday, May 10, 2023
- Virtual Tour: View Virtual Tour for 126 Langford Avenue
- City: Toronto
- Neighborhood: Danforth
- Full Address: 126 Langford Avenue, Toronto, M4J 3E3, Ontario, Canada
- Living Room: Hardwood Floor, Brick Fireplace, Combined W/Dining
- Kitchen: Stainless Steel Appl, Breakfast Area, Backsplash
- Listing Brokerage: Keller Williams Referred Urban Realty - Disclaimer: The information contained in this listing has not been verified by Keller Williams Referred Urban Realty and should be verified by the buyer.

