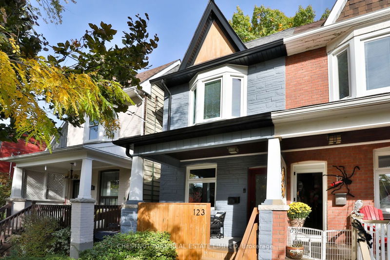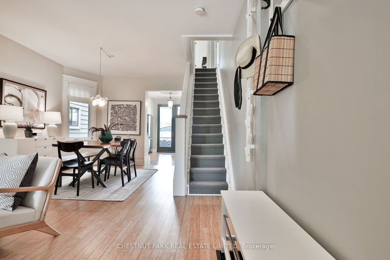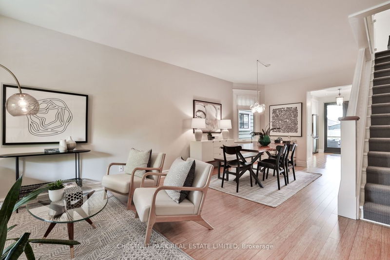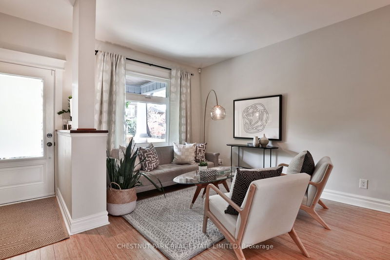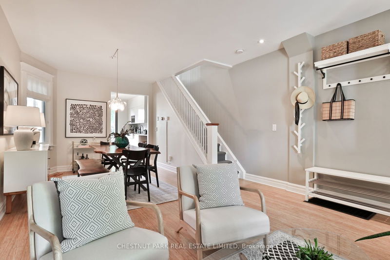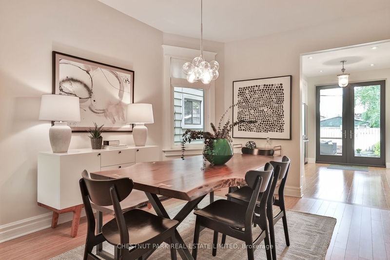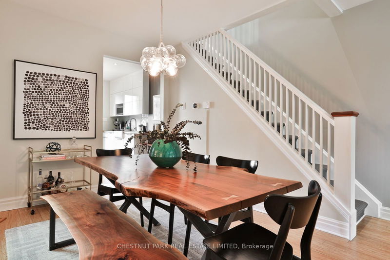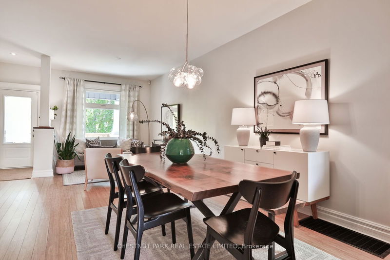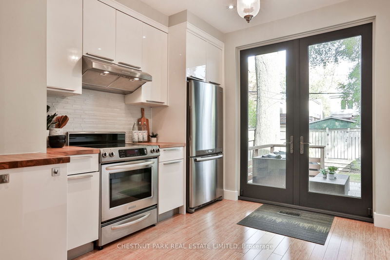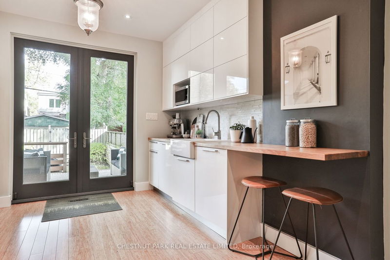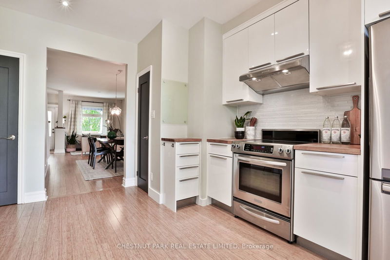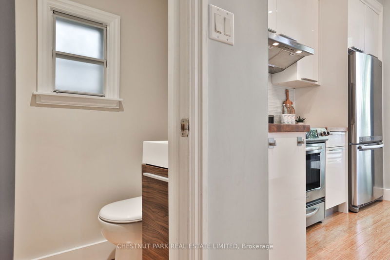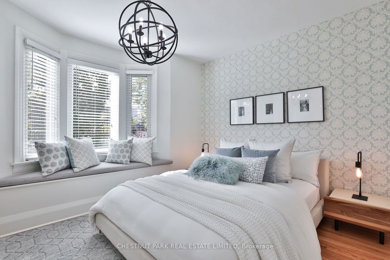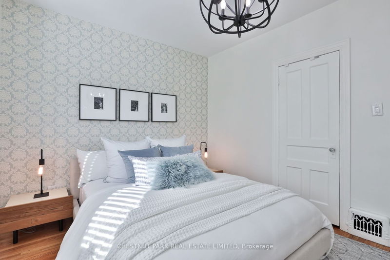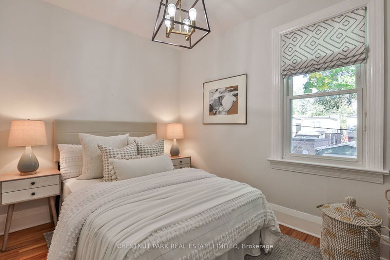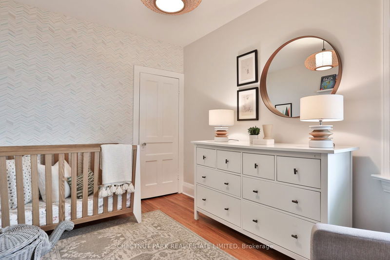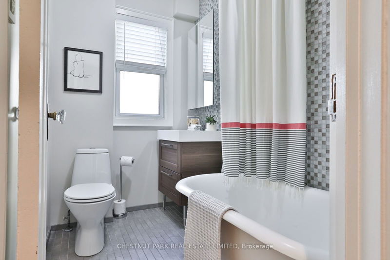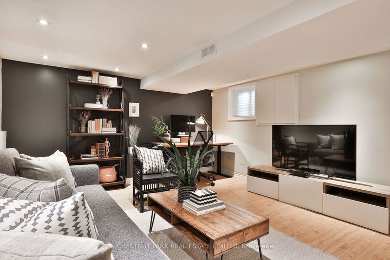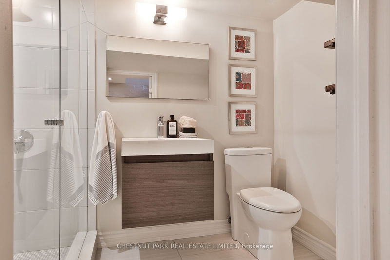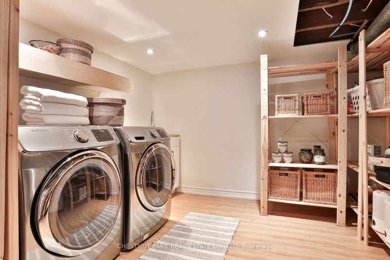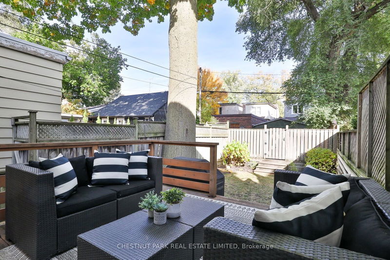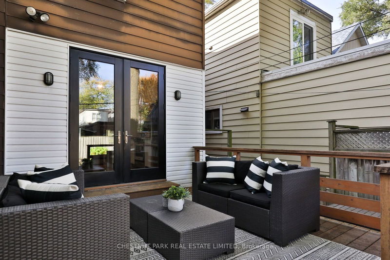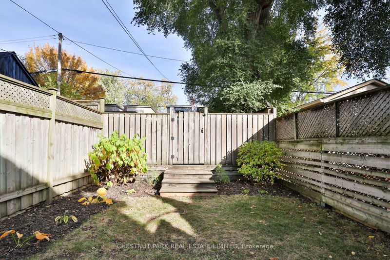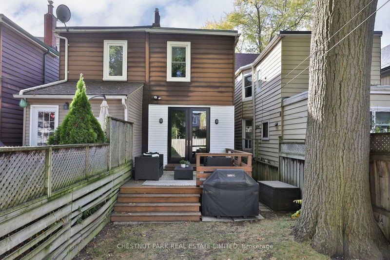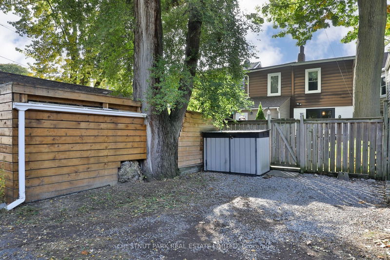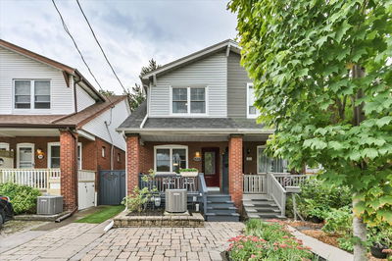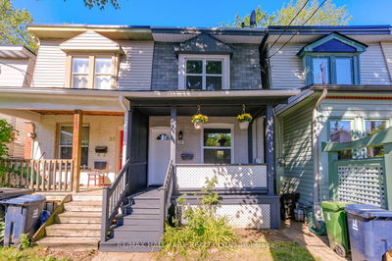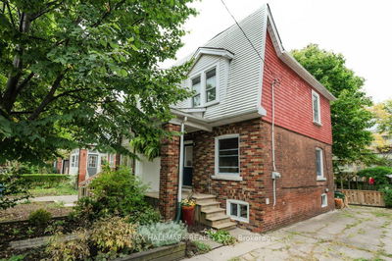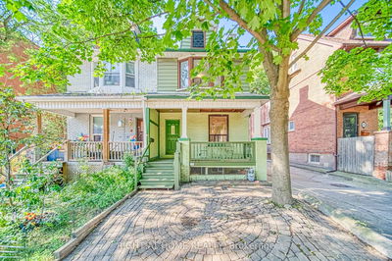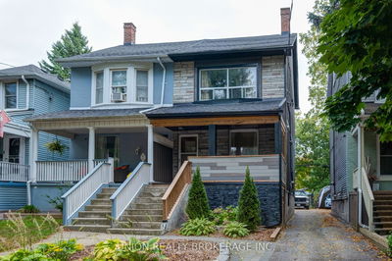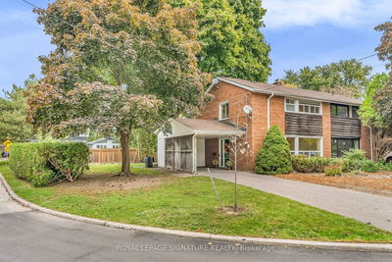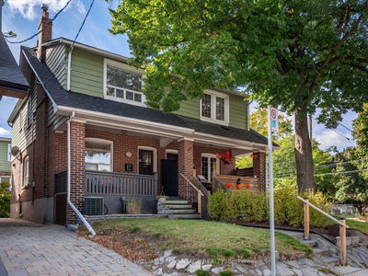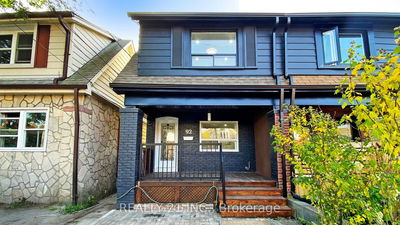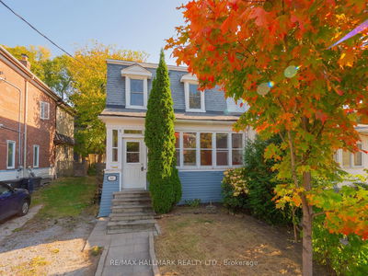Welcome to 123 Lamb Ave, a perfectly appointed semi-detached home on a charming tree-lined street just steps to the Danforth. The home has been renovated by the current and past owners, and offers a turn-key three bedroom, *three* bathroom home to Toronto's keen first time buyers. Upon entry from the covered porch, a vestibule entry conceals the whole family's coats and boots from the open-concept living and dining rooms which are lined with durable bamboo floors. The floor plan continues to the gorgeous renovated kitchen, with an abundance of storage, a breakfast counter, a double door walk-out to the garden (and parking!) and a discreet yet totally convenient two piece powder room. The walk out to the backyard connects to a large deck, generous garden space and parking for TWO cars! Three well-appointed bedrooms can be found on the second level including the west-facing primary bedroom that has a charming window seat within the bay window, and wall-to-wall built-in closets. In the lower level, a large recreation room awaits, awarding room for kids to play, for movie nights, or a work-from-home space. There is also a renovated three piece bathroom and an oversized laundry and storage room.
Property Features
- Date Listed: Tuesday, October 22, 2024
- Virtual Tour: View Virtual Tour for 123 Lamb Avenue
- City: Toronto
- Neighborhood: Greenwood-Coxwell
- Full Address: 123 Lamb Avenue, Toronto, M4J 4M5, Ontario, Canada
- Living Room: Picture Window, O/Looks Dining, Hardwood Floor
- Kitchen: Renovated, W/O To Garden, Hardwood Floor
- Listing Brokerage: Chestnut Park Real Estate Limited - Disclaimer: The information contained in this listing has not been verified by Chestnut Park Real Estate Limited and should be verified by the buyer.

