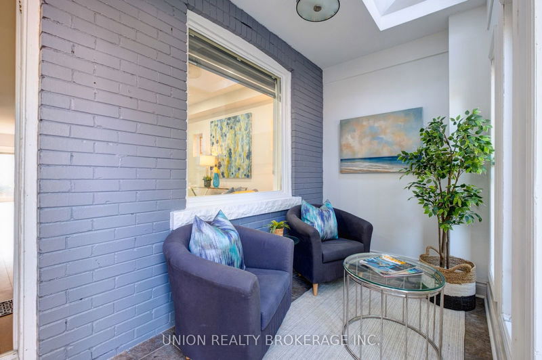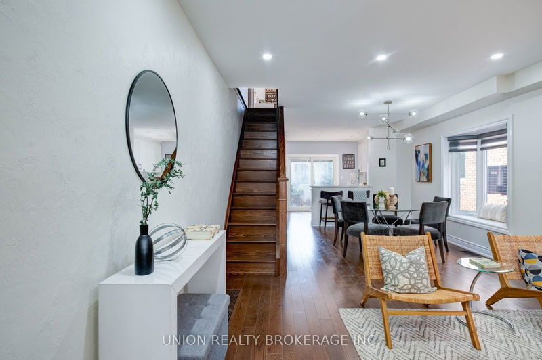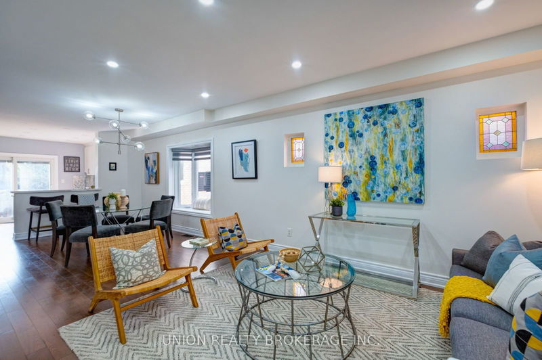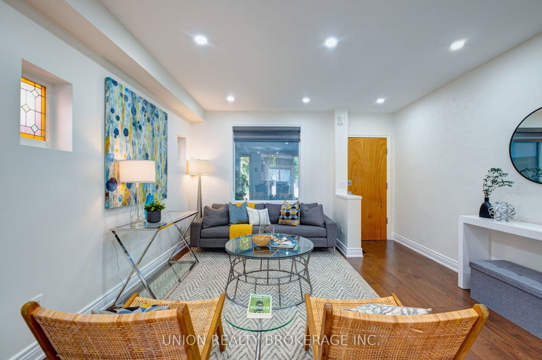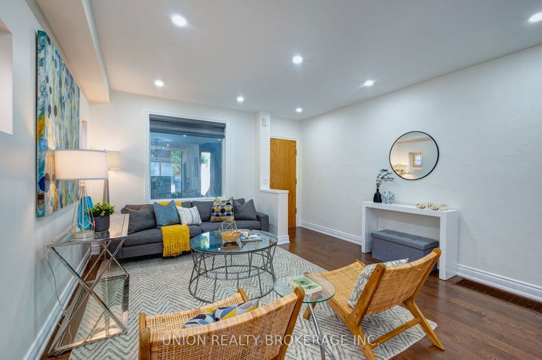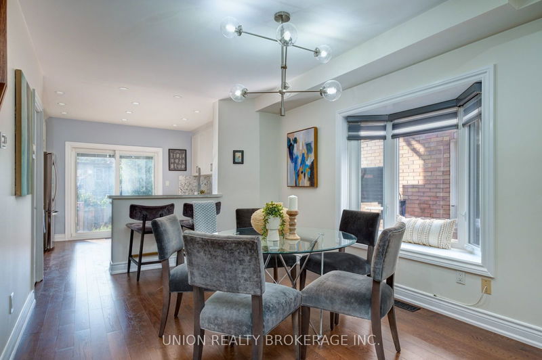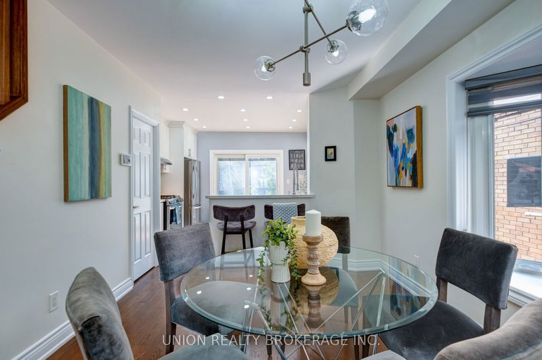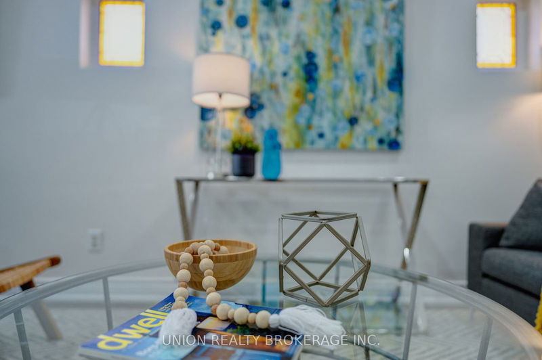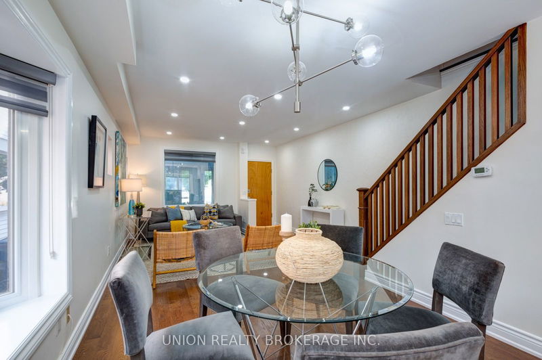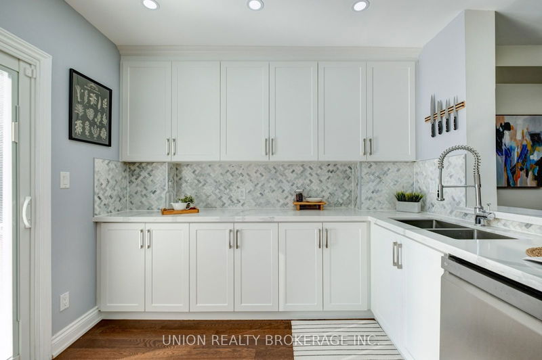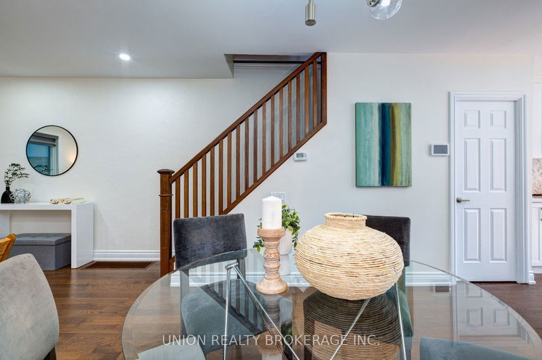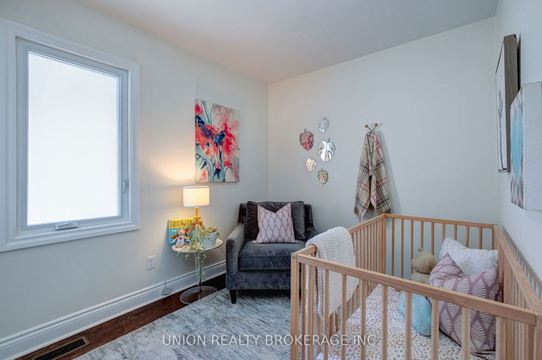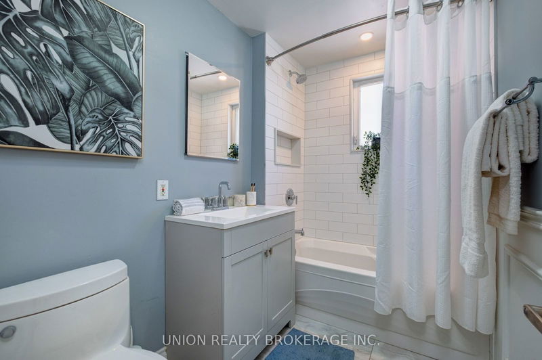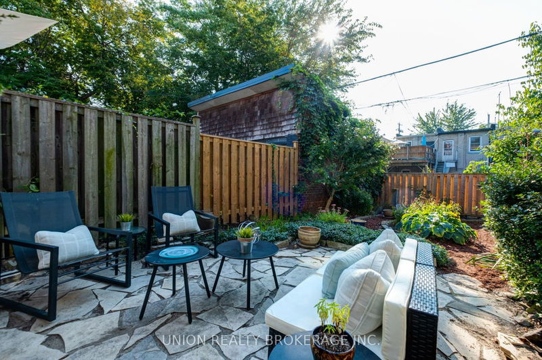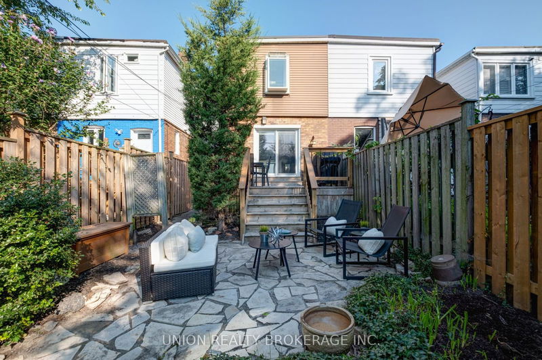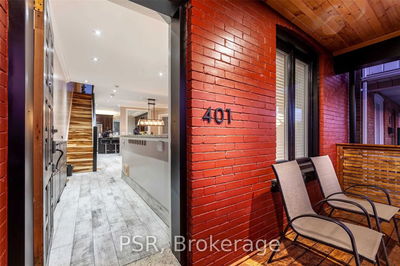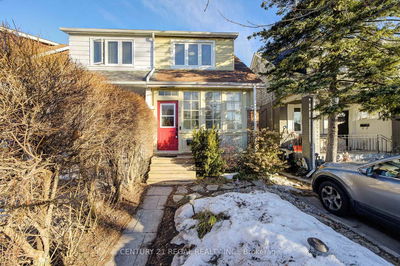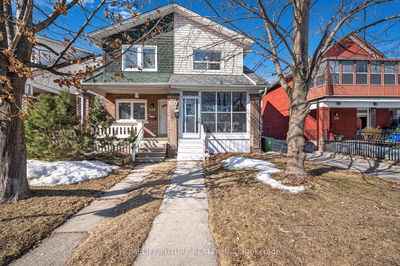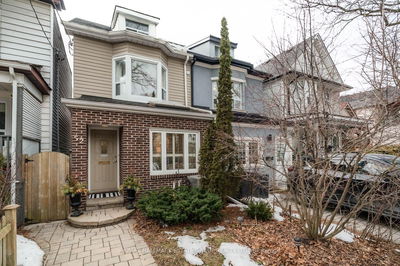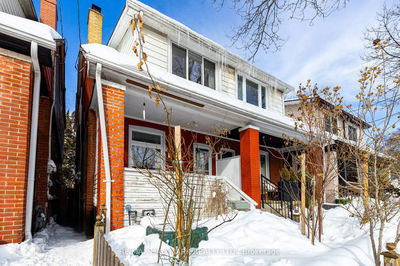Lovely renovated home on a cul de sac steps to a playground and a dog park in the coveted Bowmore PS (JK-8) school district. Welcomed by an enclosed front porch perfect for bikes, strollers, coats, and shoes, it also has a new skylight for plenty of natural light. The open-concept main floor enjoys newer engineered hardwood floors and a gorgeous renovated kitchen with stainless steel appliances, quartz countertops, and marble backsplash with a fun chevron design. The double sliding doors lead to a large south-facing deck. Imagine summer evenings BBQ'ing and dining al fresco overlooking a landscaped backyard. The second floor has a large primary bedroom with plenty of room for a king-sized bed, triple-glazed window, and barn-style closet door. The generous-sized family bath is bright and renovated. The back bedroom has a double closet and overlooks the backyard. A short stroll to Williamson Park Ravine, Bodega Henriette, two transit lines, Bowmore PS (JK-8), easy access to the Beach, Danforth, and Downtown Toronto
Property Features
- Date Listed: Wednesday, October 02, 2024
- Virtual Tour: View Virtual Tour for 153 Wildwood Crescent
- City: Toronto
- Neighborhood: Woodbine Corridor
- Full Address: 153 Wildwood Crescent, Toronto, M4L 2K9, Ontario, Canada
- Living Room: Hardwood Floor, Open Concept
- Kitchen: Hardwood Floor, Bay Window, Pot Lights
- Listing Brokerage: Union Realty Brokerage Inc. - Disclaimer: The information contained in this listing has not been verified by Union Realty Brokerage Inc. and should be verified by the buyer.



