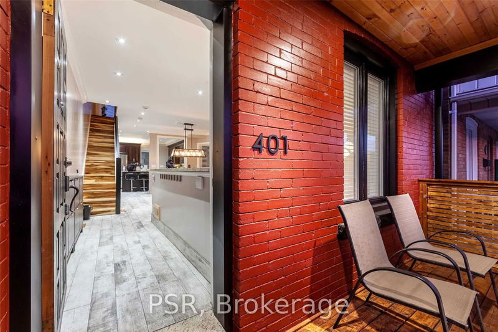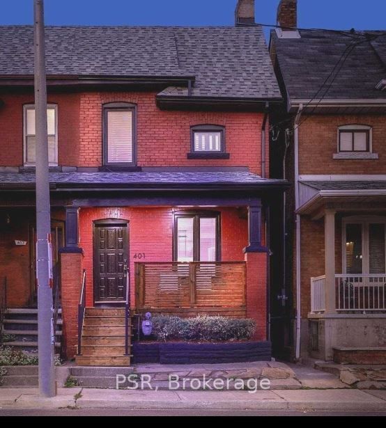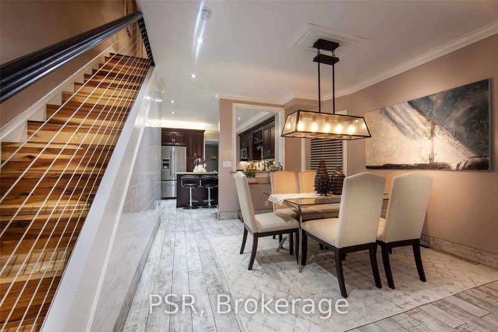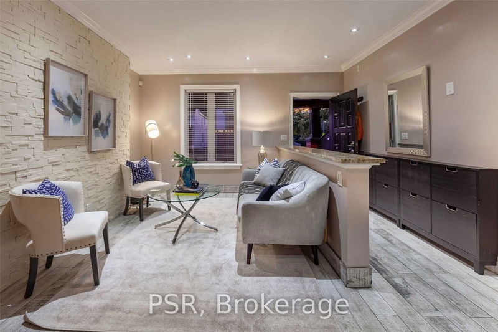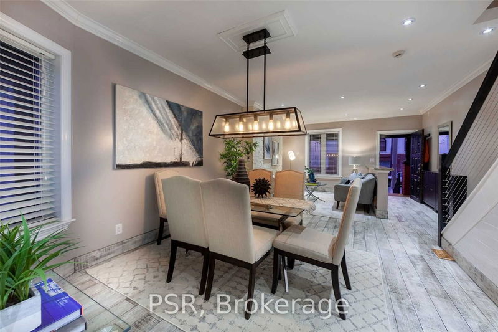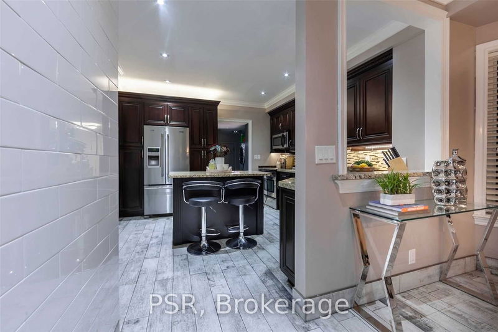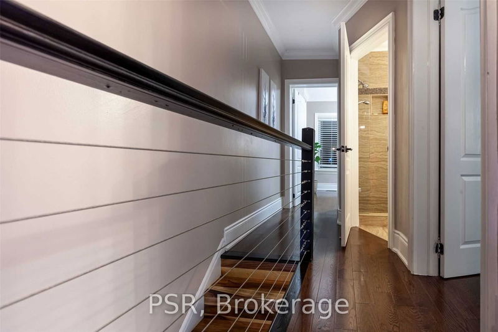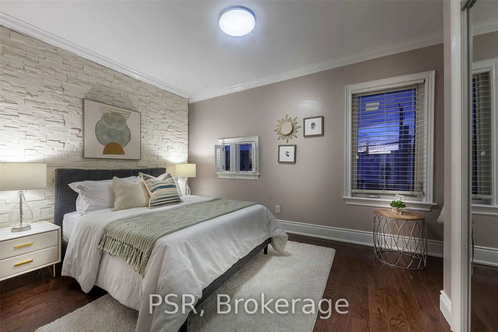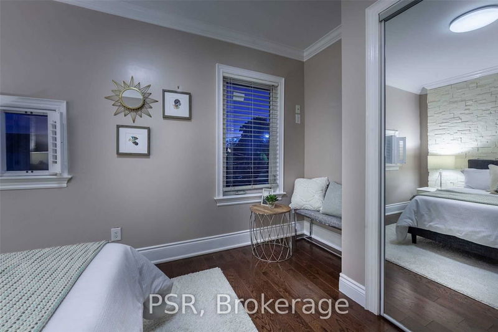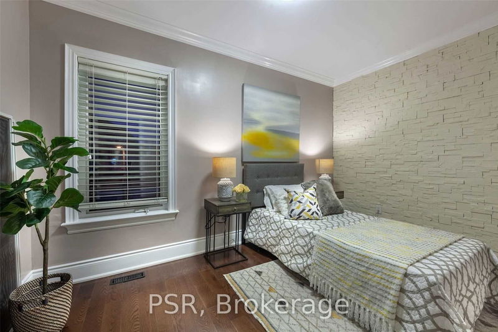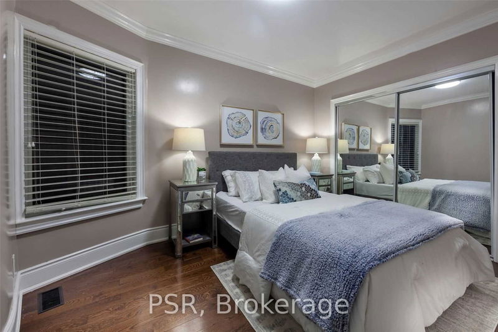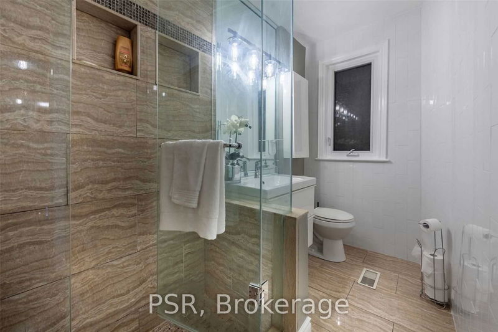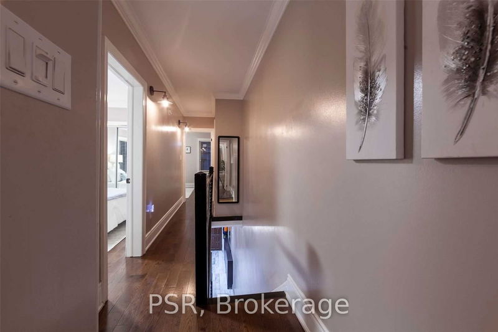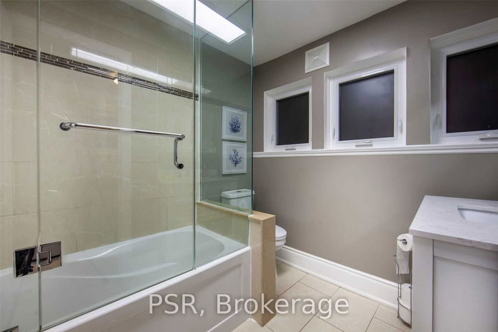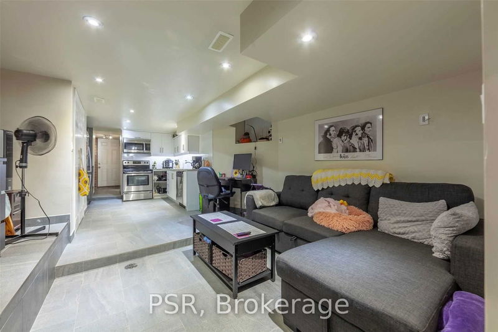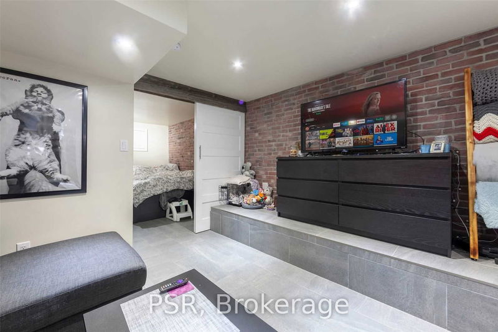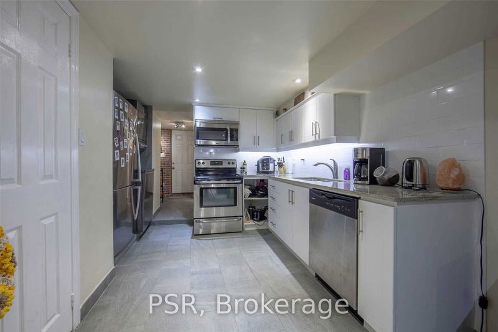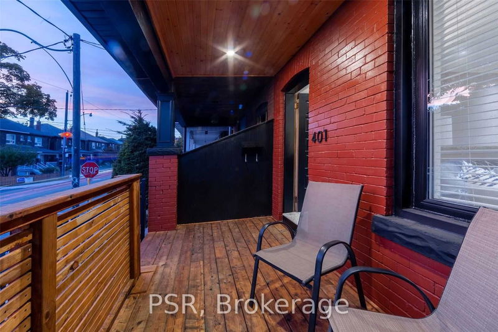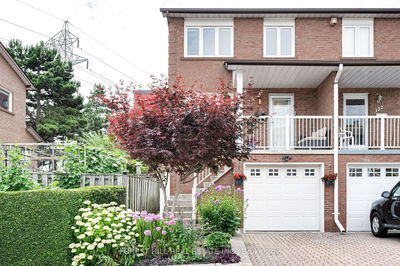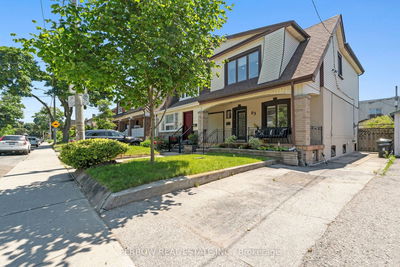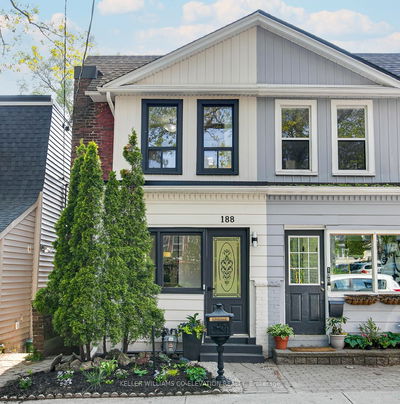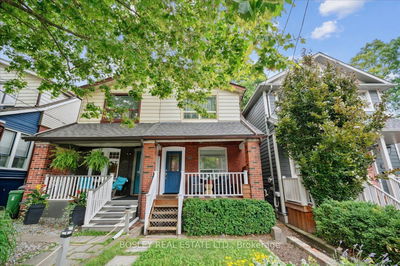Great Opportunity In A High Demand Developing Area For Investment, Income Earning, Or Family Living. Stylish Finished Basement Apartment With A Large Open Kitchen and Living Room as Well As 1 Bedroom And Full Bathroom. Main Level Is Open Concept with Hardwood Floors, Smooth Ceilings, Crown Moulding and Pot Lights Throughout. Kitchen Is Large And Updated With Centre Island, Granite Counters, Stainless Steel Appliances and Tile Backsplash. Second Floor Feature 3 Full Bedrooms All Smooth Ceilings, Pot Lights and Crown Moulding, Large Closets and Organizers. This Property Features 2 Separate Backyards For Each Unit, 2 Storage Lockers And Parking With Carport For 2 Cars. Many Recent Updates Including Newer Roof, HWT And A/C, Freshly Painted Exterior And Interior, Heated Floors, Waterproofed Basement and So Much More.
Property Features
- Date Listed: Friday, July 05, 2024
- City: Toronto
- Neighborhood: Weston-Pellam Park
- Major Intersection: Dupont/Symington
- Full Address: 401 Symington Avenue, Toronto, M6N 2W4, Ontario, Canada
- Living Room: Hardwood Floor, Combined W/Dining, Casement Windows
- Kitchen: Stainless Steel Appl, Centre Island, Hardwood Floor
- Living Room: Ceramic Floor, Pot Lights, Open Concept
- Kitchen: Ceramic Floor, Stainless Steel Appl, Pot Lights
- Listing Brokerage: Psr - Disclaimer: The information contained in this listing has not been verified by Psr and should be verified by the buyer.

