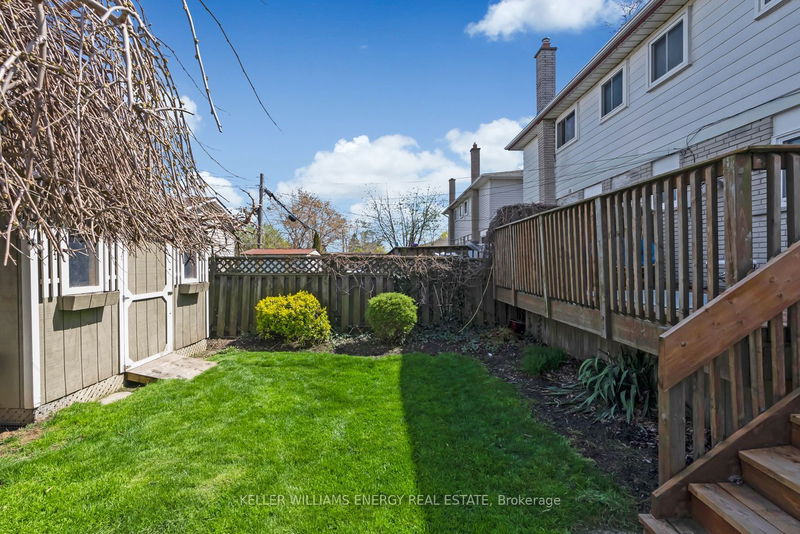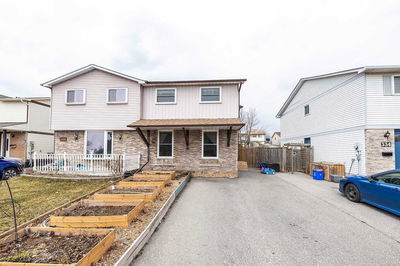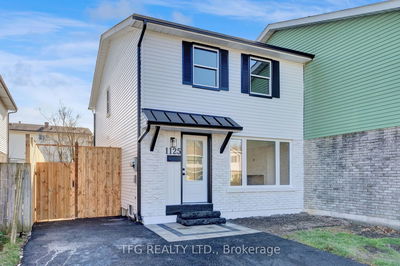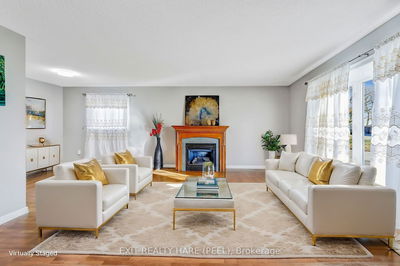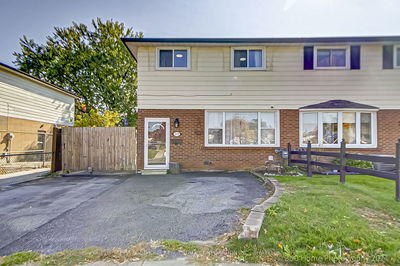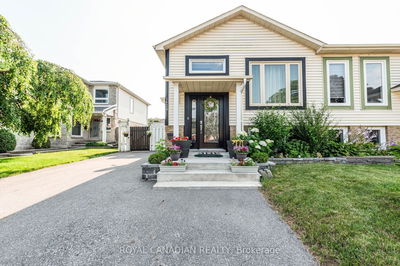Welcome To This Semi-Detached Home Nestled In The Lakeview Area Of Oshawa That Boasts 3 Bedrooms And 2 Bathrooms, Offering Plenty Of Space For A Growing Family. Upon Entering The Home, You Will Be Greeted By A Bright And Airy Living Room, With A Large Bay Window That Overlooks The Front Yard, Creating A Welcoming And Warm Ambiance. The Eat-In Kitchen Is Conveniently Located Adjacent To The Living Room And Features Ample Counter Space And Cabinetry, Making It A Breeze To Prepare And Cook Meals. The Second Floor Is Home To 3 Spacious Bedrooms, Each With Their Own Unique Charm And Character. The Finished Basement Offers Additional Living Space And Is Perfect For Use As A Recreation Room, Home Office, Or Gym. The Backyard Is Fully Fenced, Providing A Safe And Secure Space For Children And Pets To Play. Located Just Minutes Away From All Amenities And Hwy 401. Don't Miss Your Chance To Make This Wonderful Home Your Own - Schedule Your Private Showing Today!
Property Features
- Date Listed: Wednesday, May 10, 2023
- Virtual Tour: View Virtual Tour for 1389 Park Road S
- City: Oshawa
- Neighborhood: Lakeview
- Full Address: 1389 Park Road S, Oshawa, L1J 4K4, Ontario, Canada
- Living Room: Broadloom, Bay Window, O/Looks Frontyard
- Kitchen: Eat-In Kitchen, Laminate, W/O To Deck
- Listing Brokerage: Keller Williams Energy Real Estate - Disclaimer: The information contained in this listing has not been verified by Keller Williams Energy Real Estate and should be verified by the buyer.





















