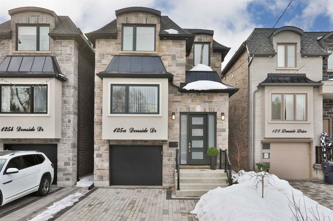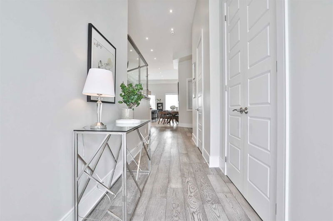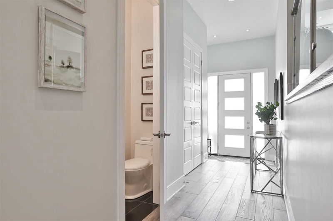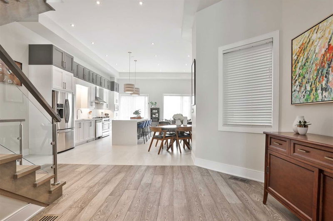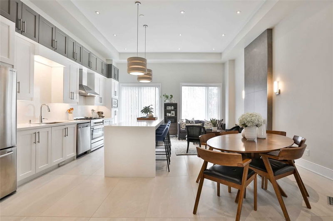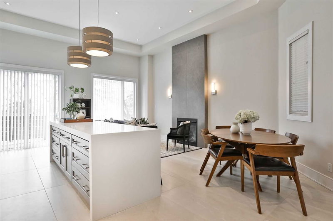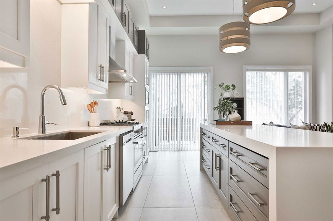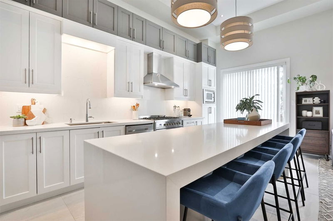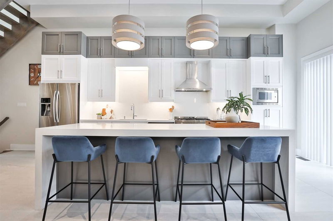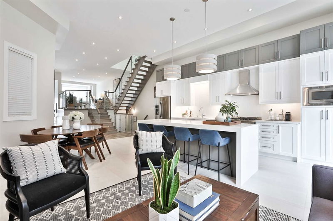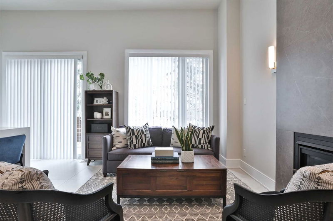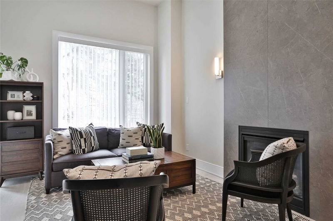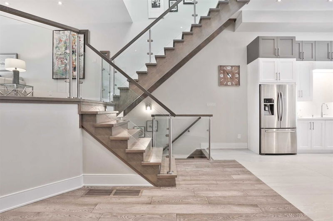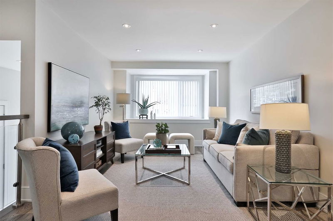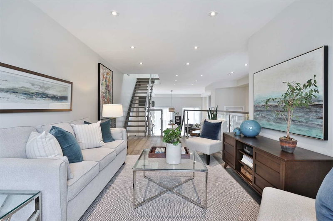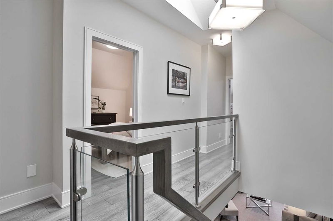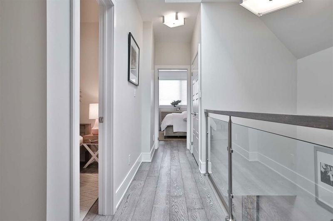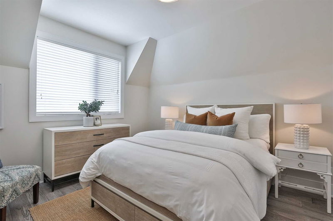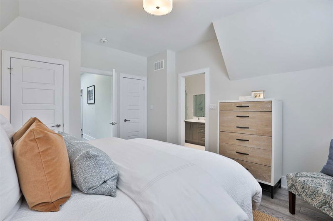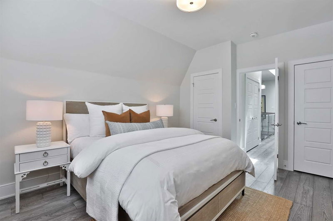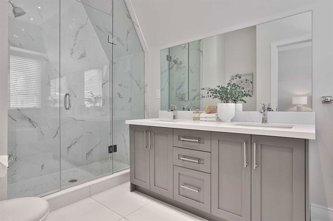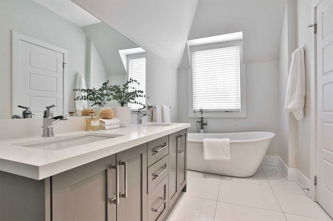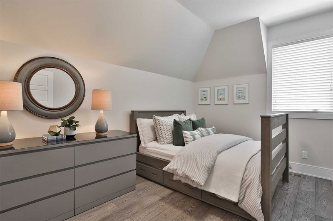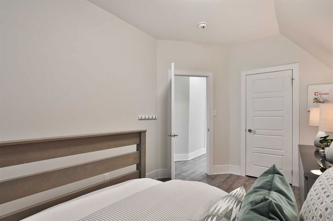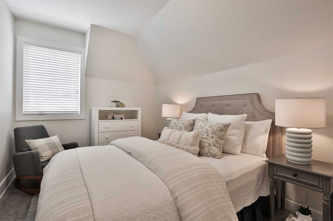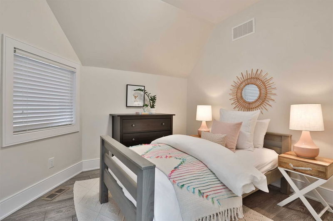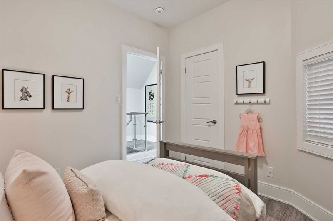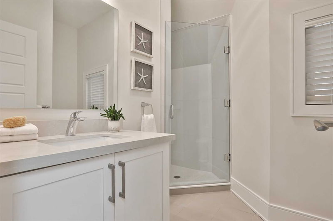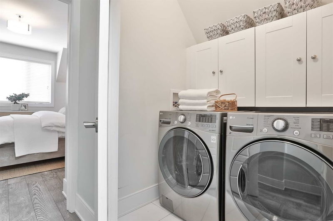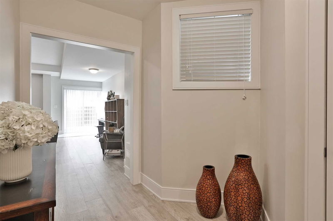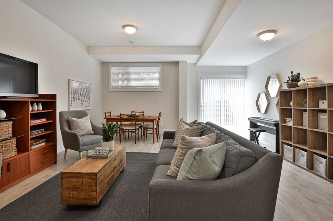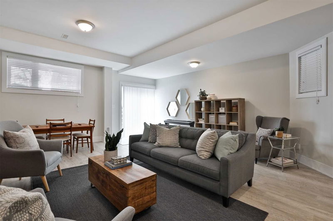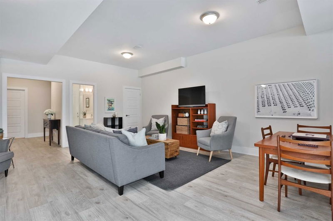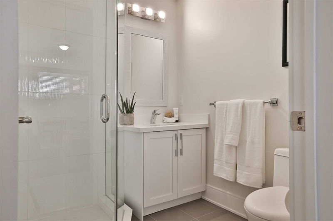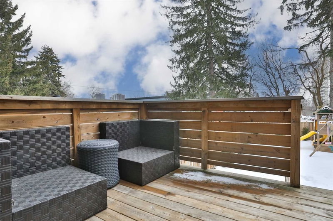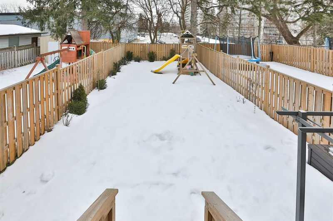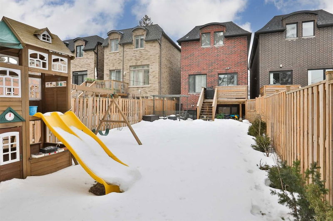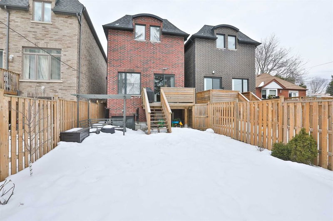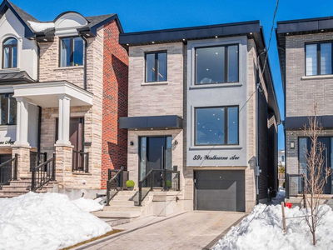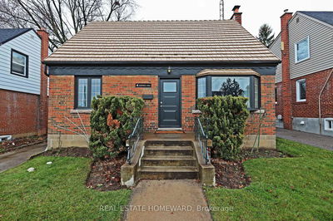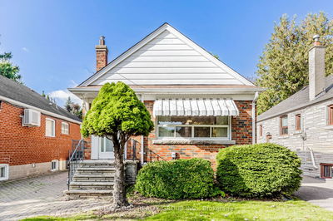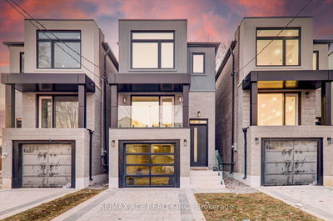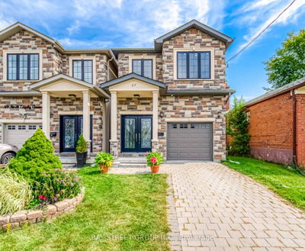A Step Above The Rest! This Custom Four-Bedroom Home Set On A Deep 141 Foot Lot Is Impressive On All Levels With Custom Finishes, Soaring Ceilings And Practical Spaces For Growing Families. Built In 2017 And Further Updated By The Current Owners, The House Has An Embracing Effect The Moment You Step Inside. A Main Floor Foyer Offers A Generous Entry Way, A Double Closet And A Two Piece Powder Rm. The Floor Plan Then Expands With 12 Ft Ceilings And Sight-Lines Into The Gorgeous Kitchen And Family Room Setting. New Large Porcelain Tiles Define The Space, And An Oversized Island With Quartz Waterfall Countertops Centre The Room. The Family Room Showcases A Gas Fireplace With Porcelain Surround That Extends To The Ceiling, And Offers A Walk-Out To The South-Facing Deck & New Patio Area. This Is One Of The Deepest Lots In The Area, And Fully Private With No Direct Neighbours To The South. Living And Dining Rooms Are Raised For Additional Elegance And Definition. Direct Access To Garage.
Property Features
- Date Listed: Monday, March 20, 2023
- City: Toronto
- Neighborhood: Clairlea-Birchmount
- Major Intersection: Victoria Park Ave & Donside Dr
- Living Room: Bay Window, Halogen Lighting, Hardwood Floor
- Kitchen: Centre Island, O/Looks Family, W/O To Garage
- Family Room: Gas Fireplace, Halogen Lighting, Tile Floor
- Listing Brokerage: Chestnut Park Real Estate Limited, Brokerage - Disclaimer: The information contained in this listing has not been verified by Chestnut Park Real Estate Limited, Brokerage and should be verified by the buyer.

