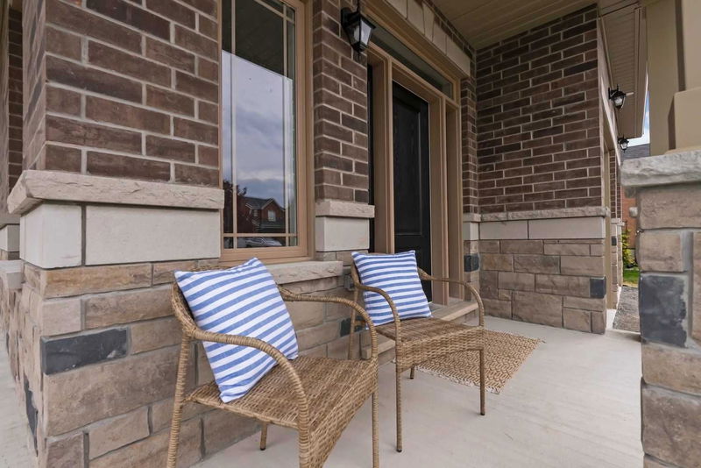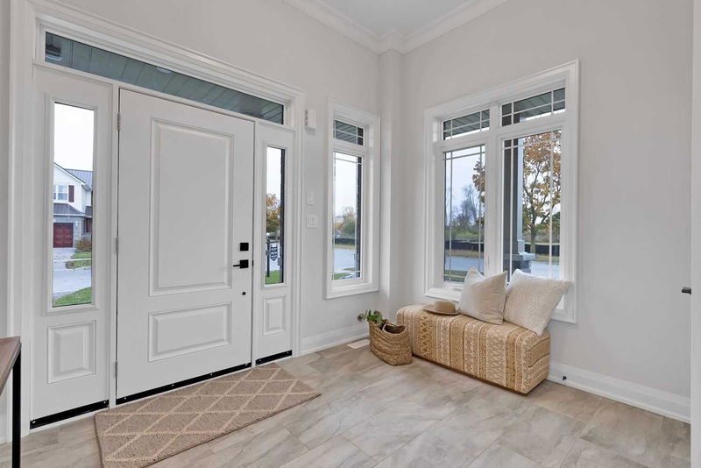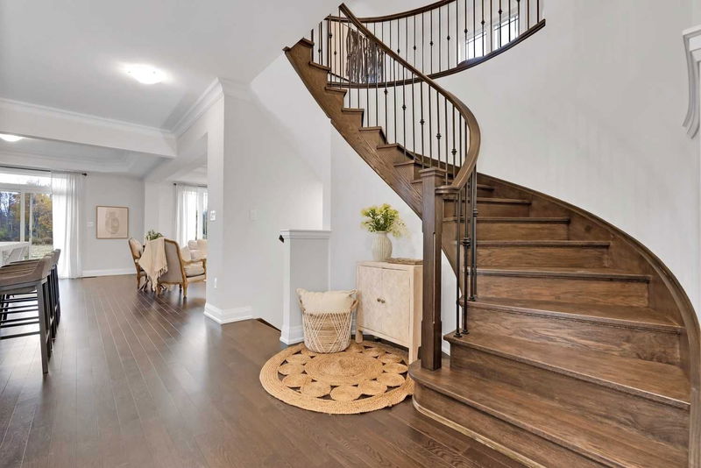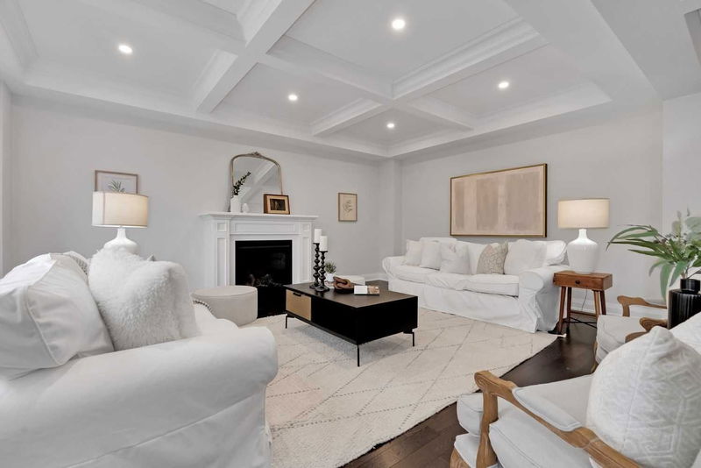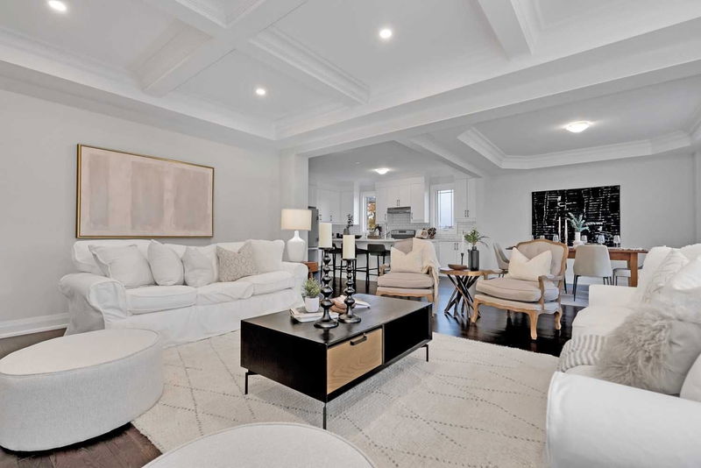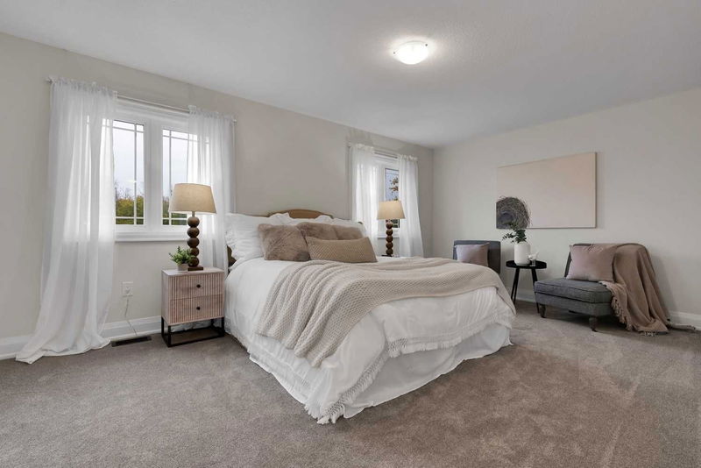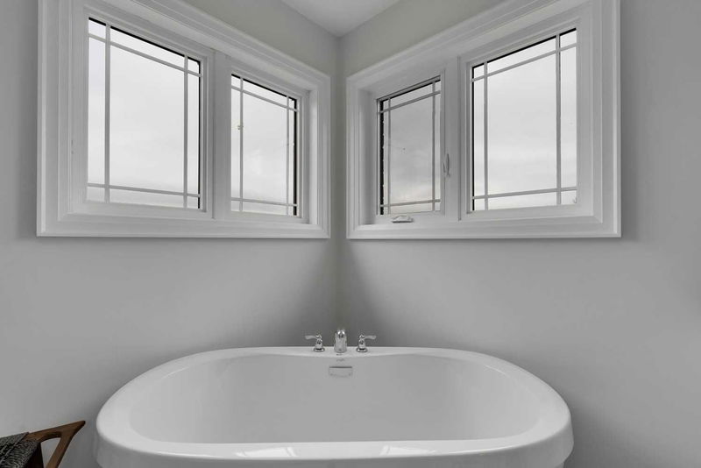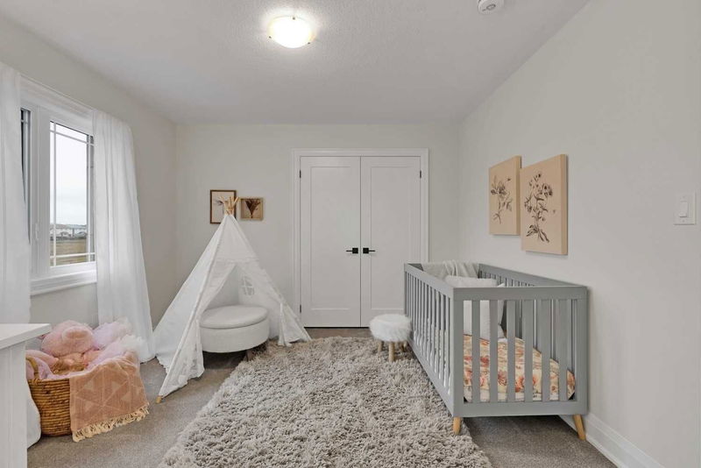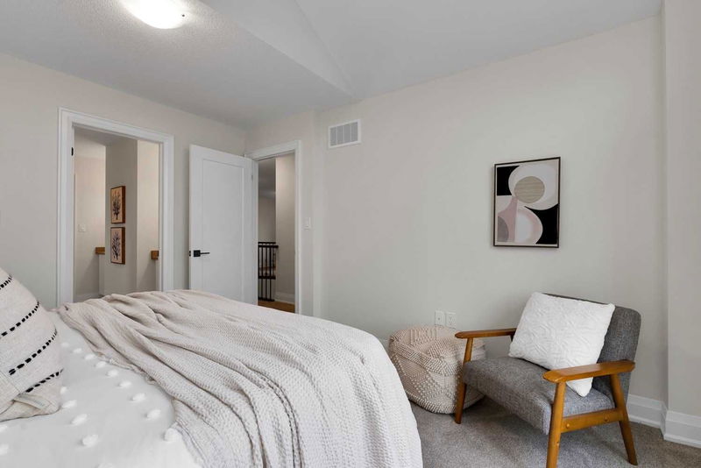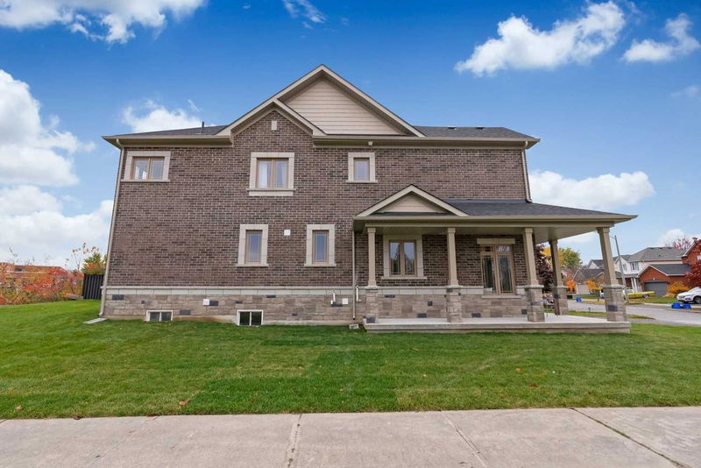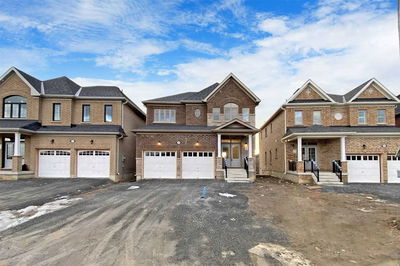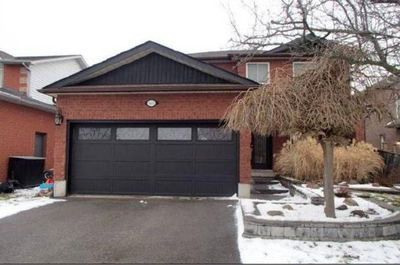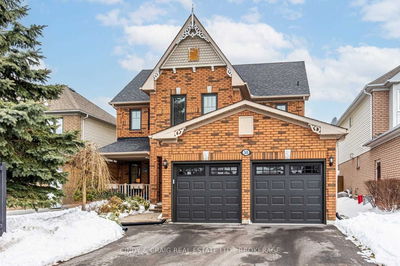Brand New Dream Home By Custom Builder Graycraft Features High End Finishes Throughout The Sprawling 2842 Square Feet Of Finished Living Space On A Sought After Corner Lot. The Main Floor Open Concept Floor Plan Has A Chef's Kitchen With Large Centre Island Overlooking The Dining Area With Walkout To The Back Yard. Spacious Great Room With A Cozy Gas Fireplace & Waffle Ceiling. A Gorgeous Curved Hardwood Stairs Lead Up To The Open Office Or Media Space. A Large Primary Bedroom Retreat With A Spa 5 Piece Bath With Separate Soaker Tub. 2nd Bed With 4 Pc Ensuite, Cathedral
Property Features
- Date Listed: Monday, March 20, 2023
- Virtual Tour: View Virtual Tour for 1 Granary Lane
- City: Clarington
- Neighborhood: Courtice
- Major Intersection: Trulls Rd & Hwy 2
- Full Address: 1 Granary Lane, Clarington, L1E 2X9, Ontario, Canada
- Kitchen: Centre Island, Open Concept, Quartz Counter
- Listing Brokerage: Royal Service Real Estate Inc., Brokerage - Disclaimer: The information contained in this listing has not been verified by Royal Service Real Estate Inc., Brokerage and should be verified by the buyer.




