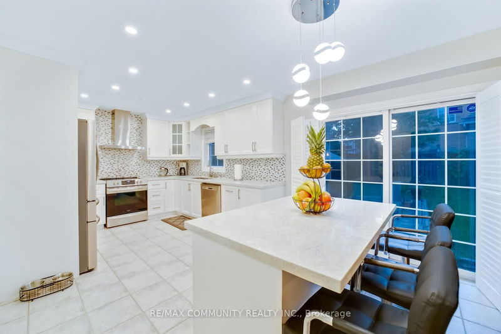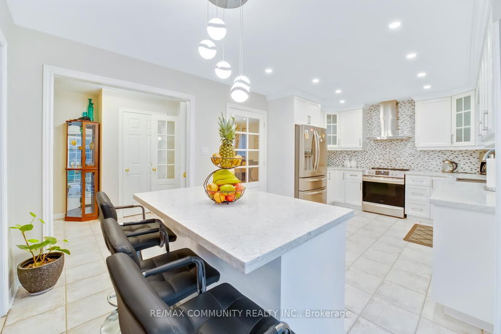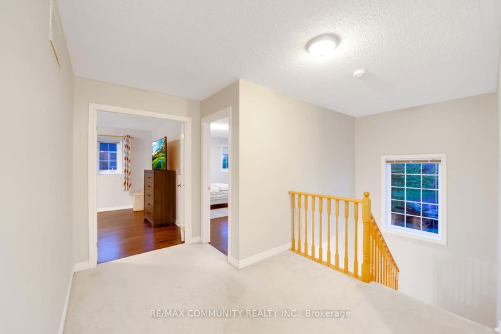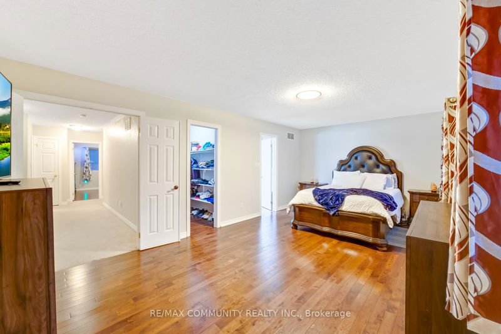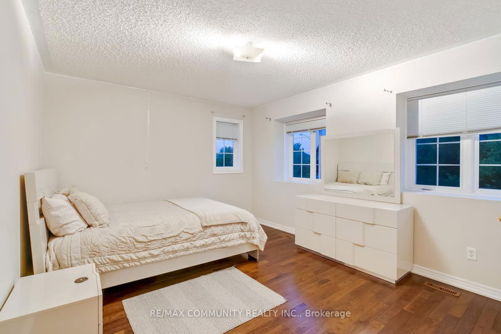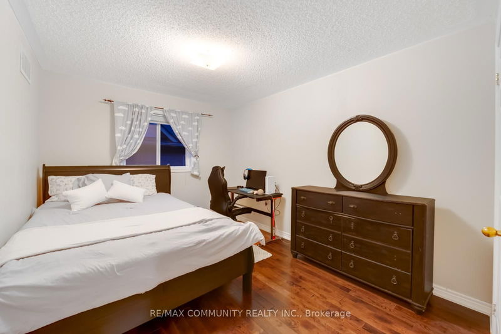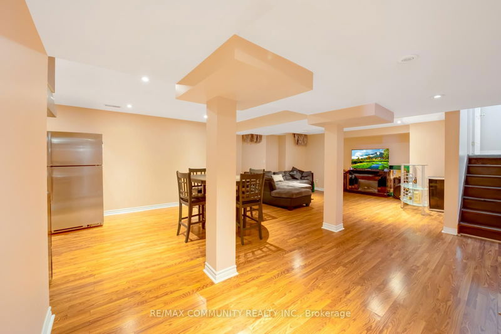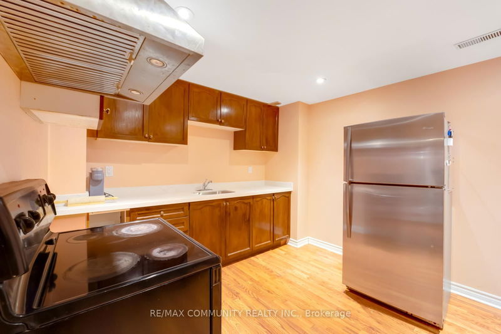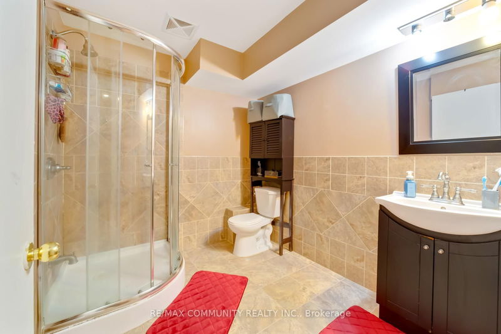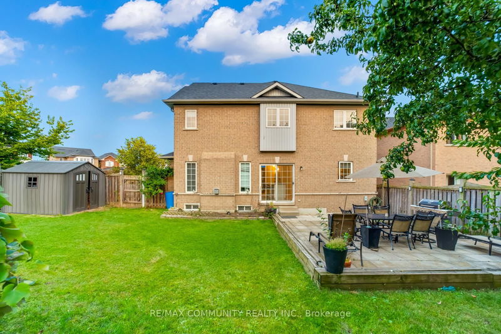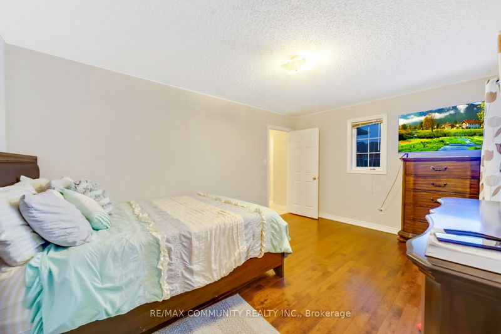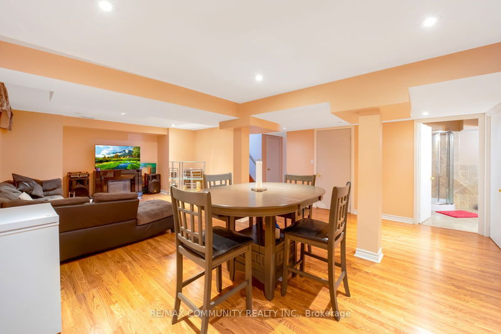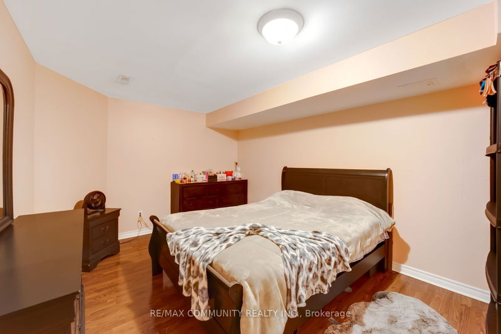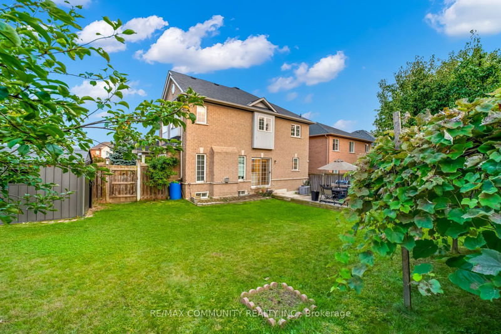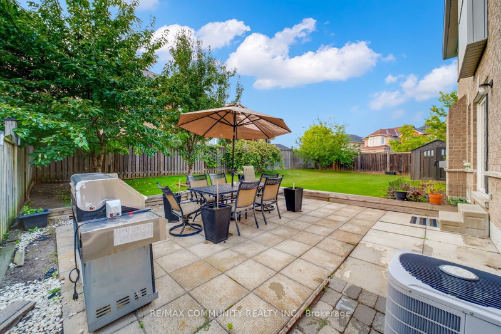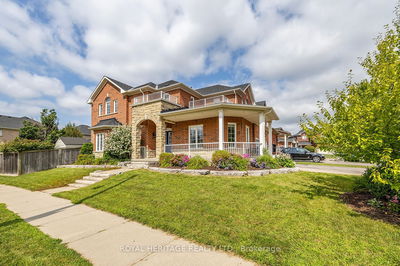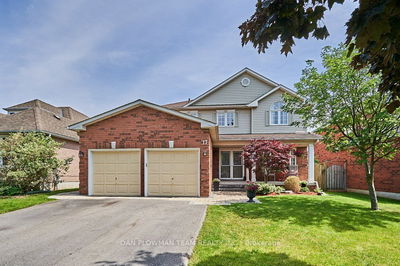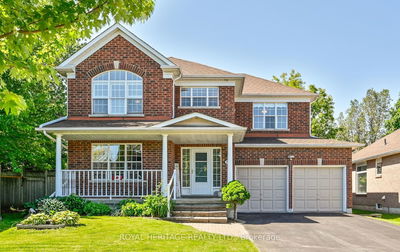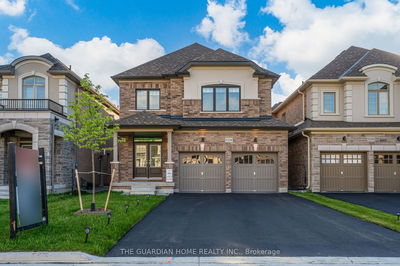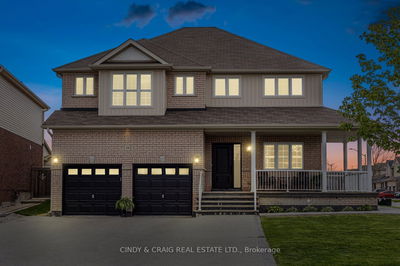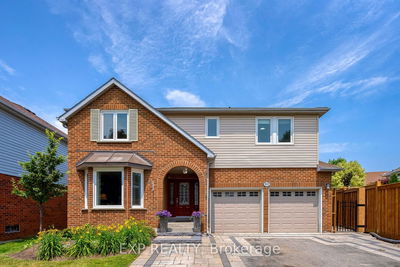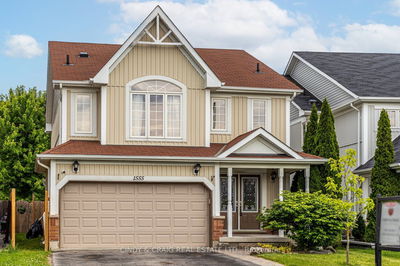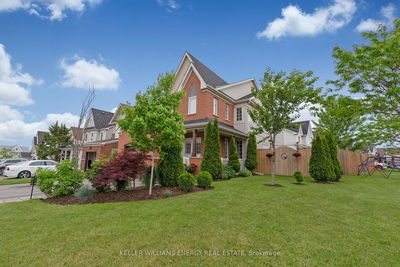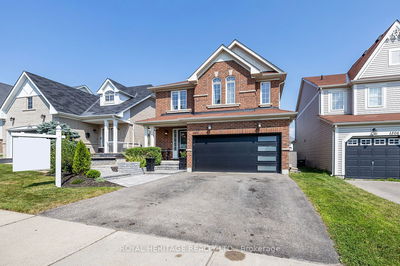Welcome To 10 Shuttleworth DR! This Beautiful All Brick Home Is Situated In High Demand Family Friendly Community of Courtice, A Premium Corner Lot With Gorgeous Curb Appeal And Lots Fruit Trees In A Big Backyard, In Ground Sprinkler System. Upgraded Electrical Panel (200 Amps). This Property Boasts 4+1 Bedrooms, 4-Wasrooms, A Finished Basement With A Large Bedrooms, Mudroom Converted Into Second Laundry Room. Separate Dining, Family And Living Room, Over 3600 sq ft Of living Space. This Home Is Conveniently Located Close to Schools, Shopping, Hospital, Trails, Recreational/Youth Sports Facilities, Minutes to The 401. This Home is sure to indulge your Wants, while satisfying your Family's every Need.
Property Features
- Date Listed: Friday, September 13, 2024
- Virtual Tour: View Virtual Tour for 10 Shuttleworth Drive
- City: Clarington
- Neighborhood: Courtice
- Major Intersection: Prestonvale And Bloor
- Full Address: 10 Shuttleworth Drive, Clarington, L1E 3J1, Ontario, Canada
- Living Room: Hardwood Floor, French Doors
- Kitchen: Tile Floor, W/O To Patio, Breakfast Area
- Family Room: Hardwood Floor, Fireplace
- Listing Brokerage: Re/Max Community Realty Inc. - Disclaimer: The information contained in this listing has not been verified by Re/Max Community Realty Inc. and should be verified by the buyer.



