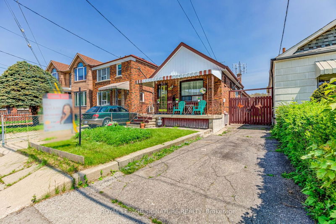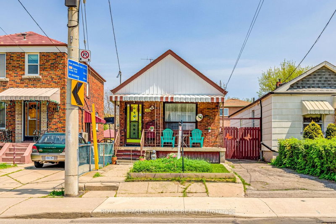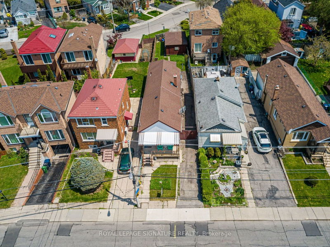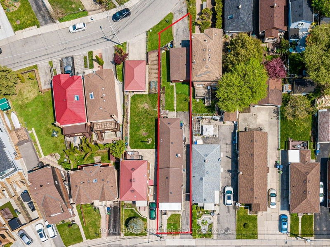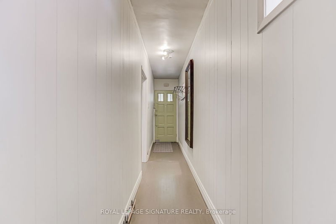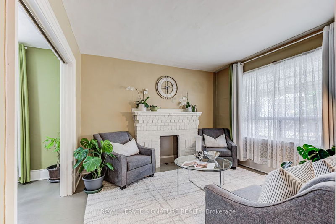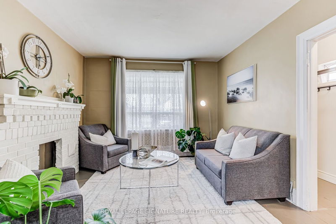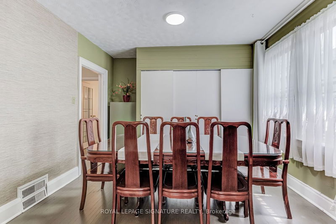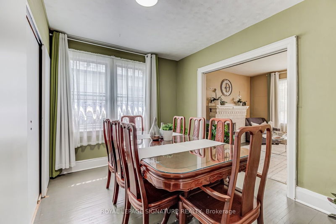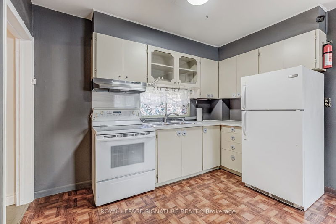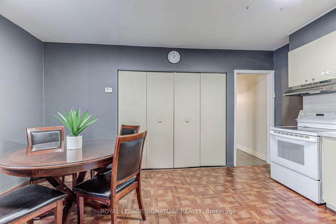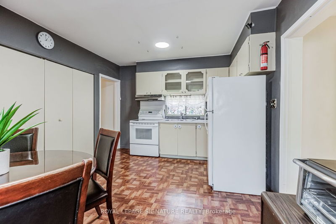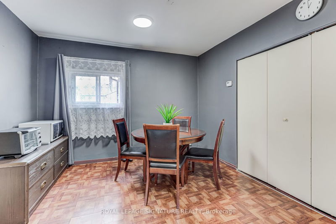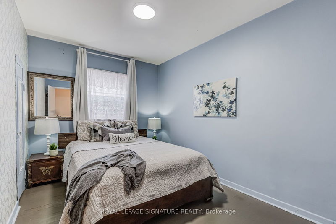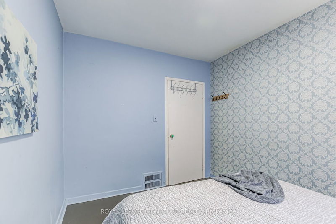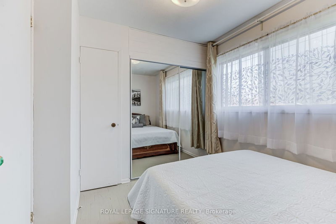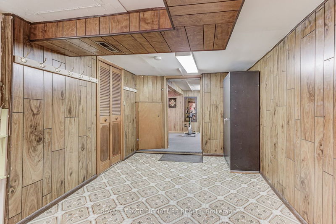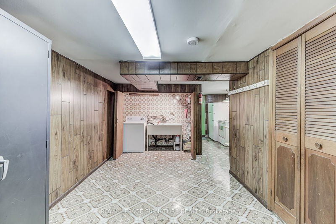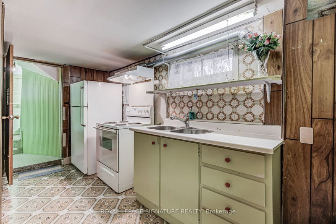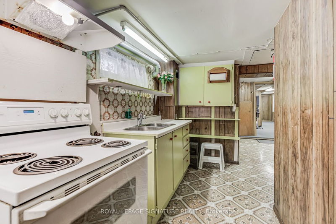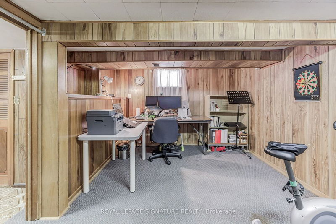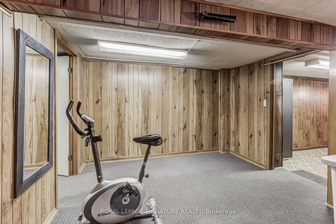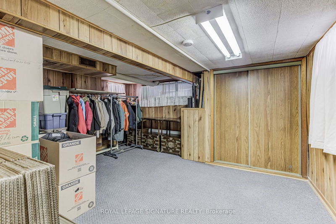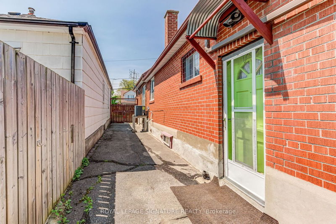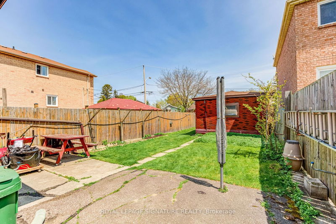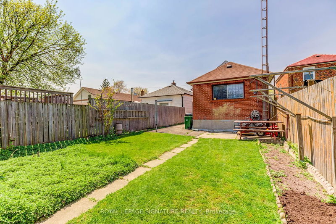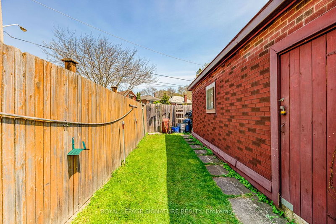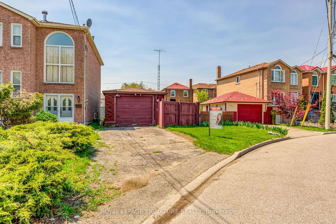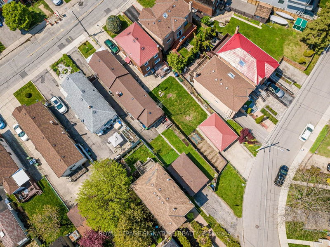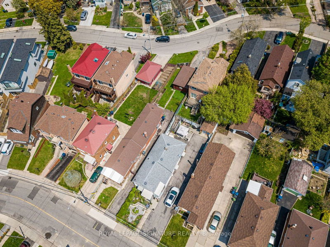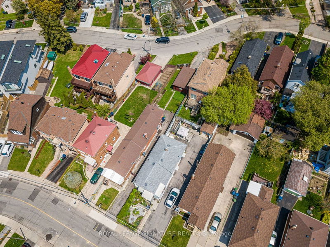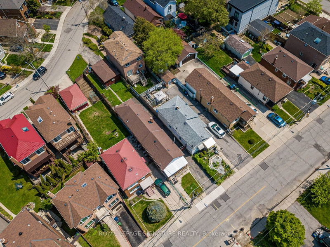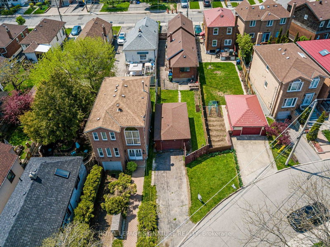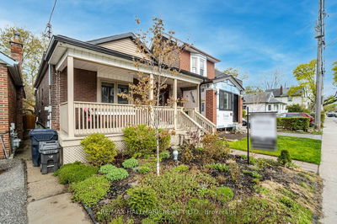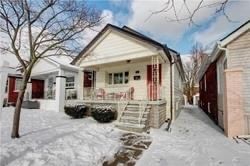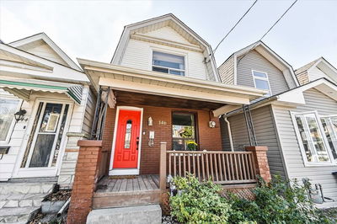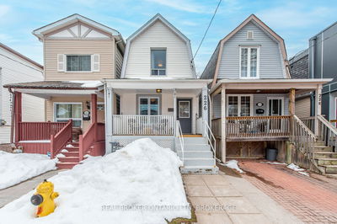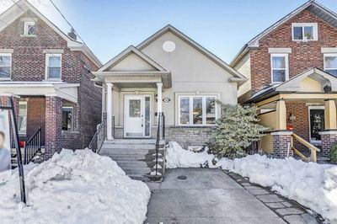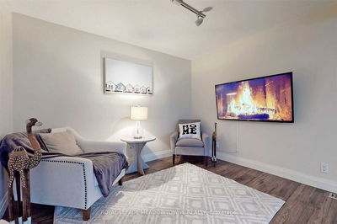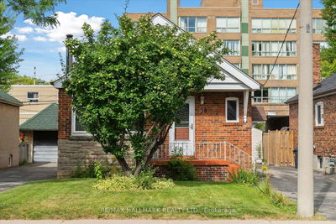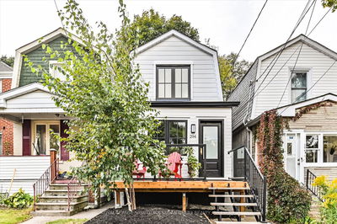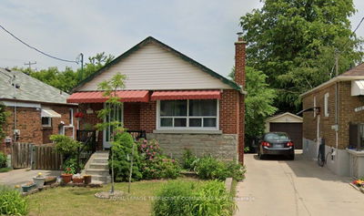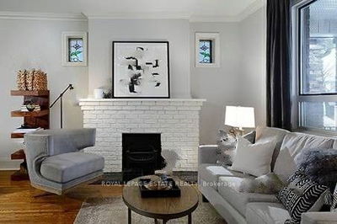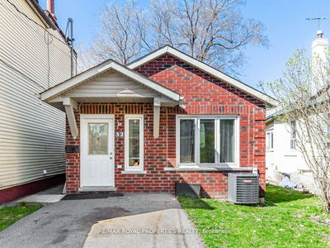***Attention Builders, Investors & End Users*** Don't Miss This Chance To Own A Property That Offers Both Character & Endless Investment Potential In A Prime Location! This Stunning Property Fronts On Westlake Ave & Backs Onto Westlake Cres. Affording The Owner The Opportunity To Sever Into 2 Lots As Done By The Neighbouring Properties Or Build A Beautiful Private Garden Suite! This Classic Bungalow Boasts Timeless Appeal & Character While Its Expansive Size Is Truly A Rare Find, Full Of Untapped Promise. Step Inside & You'll Be Greeted By A Cozy Living Room With Plenty Of Natural Light & Original Hardwood Floors. The Spacious Kitchen Features Its Own Dining Area & Gives The Buyer The Opportunity To Convert The Formal Dining Into A Third Bedroom! The Bedrooms Are Comfortable And Inviting, With Ample Closet Space & Large Windows That Let In Plenty Of Sunshine. The Basement Offers Even More Investment Opportunity, W/ Separate Entrance, Full Kitchen, Washroom, Laundry & 2 Bedrooms!
Property Features
- Date Listed: Thursday, May 11, 2023
- Virtual Tour: View Virtual Tour for 309 Westlake Avenue
- City: Toronto
- Neighborhood: Woodbine-Lumsden
- Major Intersection: Woodbine Ave & Cosburn Ave
- Full Address: 309 Westlake Avenue, Toronto, M4C 4T8, Ontario, Canada
- Living Room: Large Window, Open Concept, Hardwood Floor
- Kitchen: Large Window, B/I Shelves, Led Lighting
- Kitchen: Above Grade Window, Tile Floor
- Listing Brokerage: Royal Lepage Signature Realty - Disclaimer: The information contained in this listing has not been verified by Royal Lepage Signature Realty and should be verified by the buyer.

