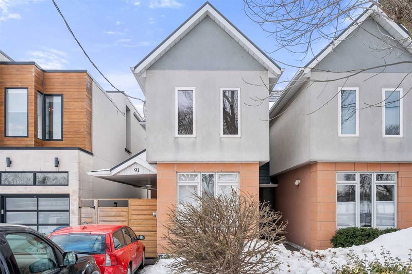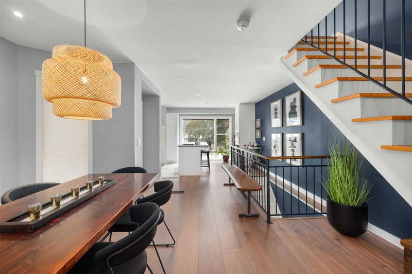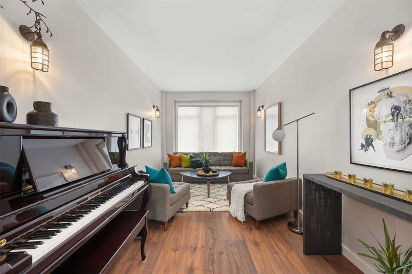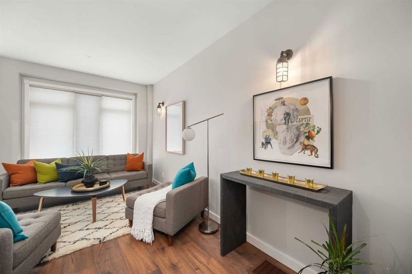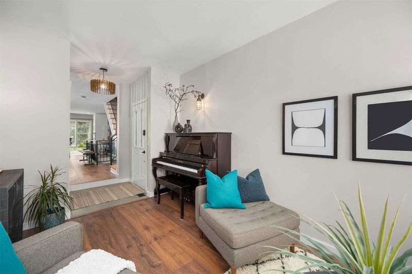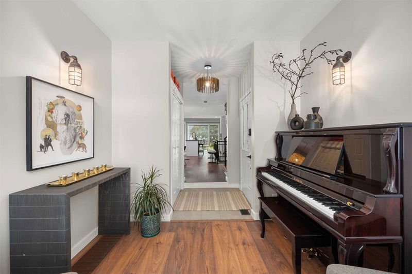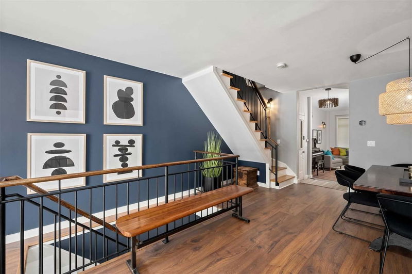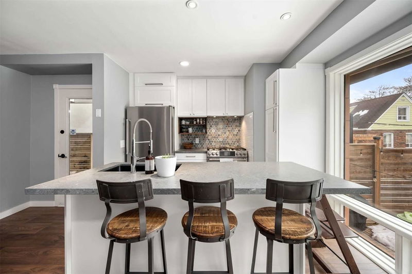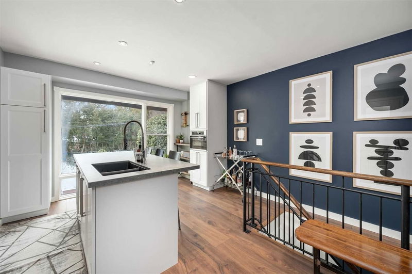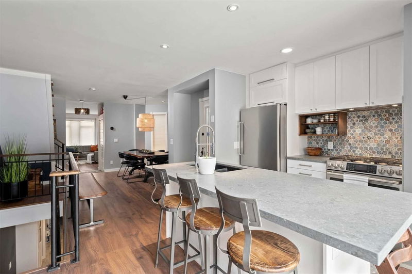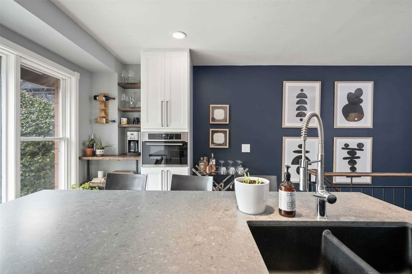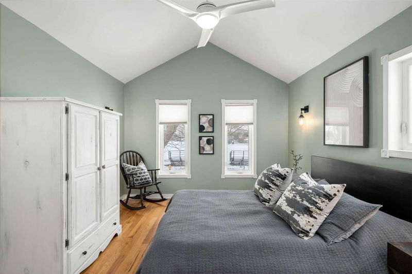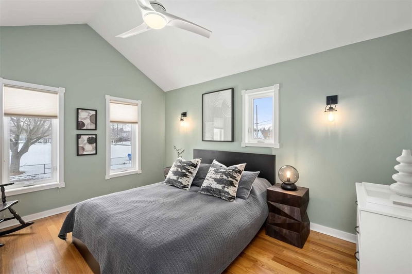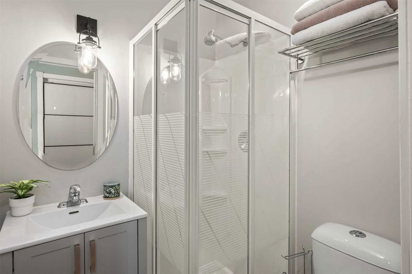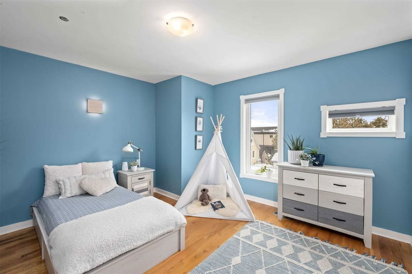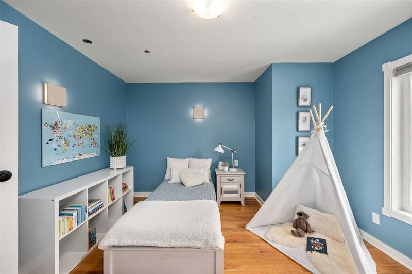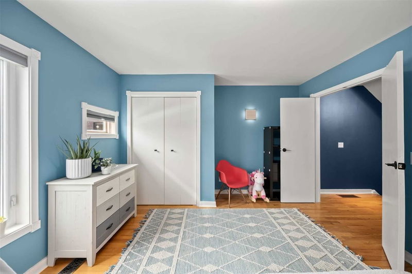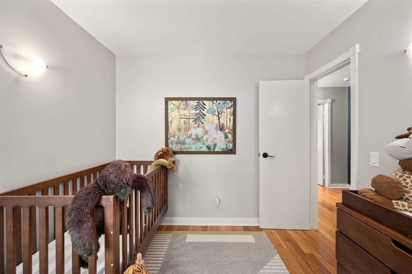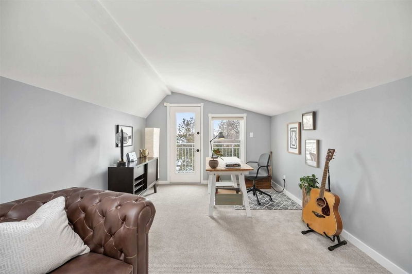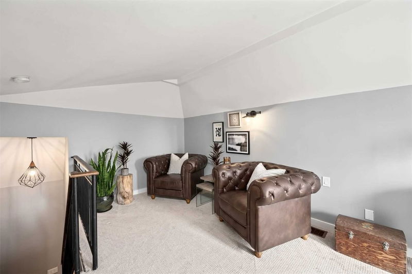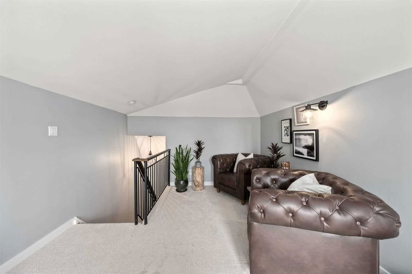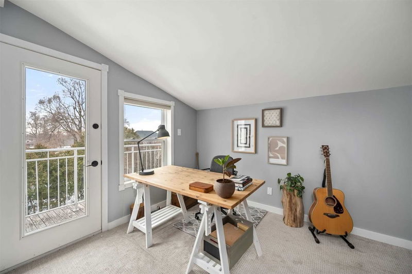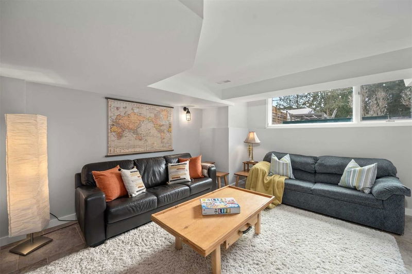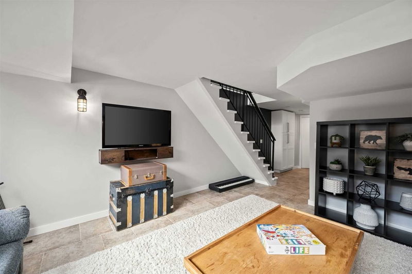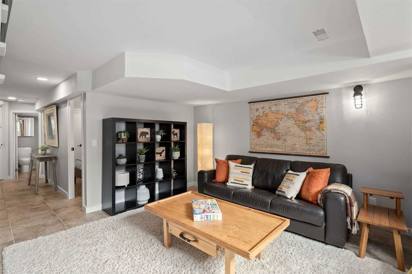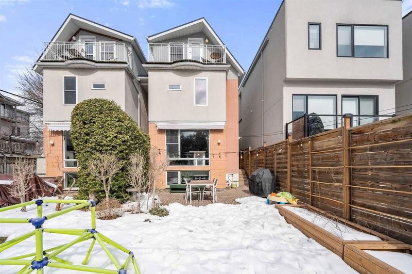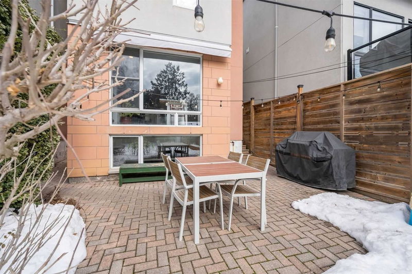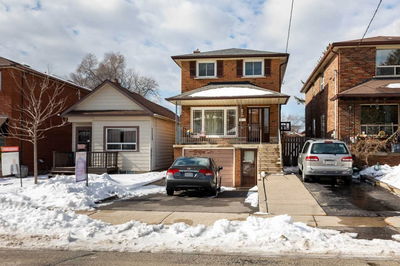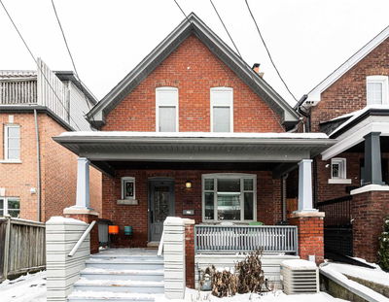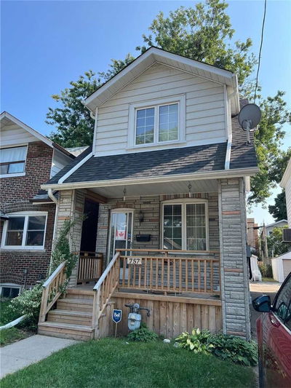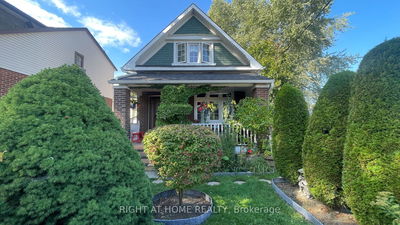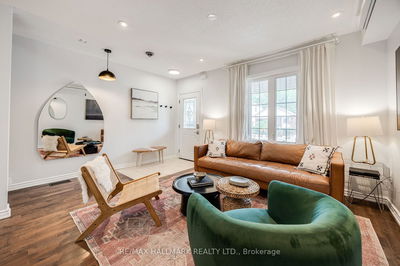Fantastic 3+1 Bed, 3 Bath, 2 Car Private Drive In The Sought After Diefenbaker School Catchment. Hardwood Floors, Finished Basement W/ Family Room. Open Concept Main Flr, 9Ft Ceilings, W/Eat-In Kitchen That Walks To Deck And Yard. Master W/Cathedral Ceiling & Ensuite. 3rd Floor Features A Loft Space And Has A Walk-Out To Balcony That Overlooks The Trees And Backyard. Tons Of Storage Inside And Out.
Property Features
- Date Listed: Tuesday, March 21, 2023
- Virtual Tour: View Virtual Tour for 91 Memorial Park Avenue
- City: Toronto
- Neighborhood: Danforth Village-East York
- Major Intersection: Cosborn & Greenwood
- Full Address: 91 Memorial Park Avenue, Toronto, M4J 2J9, Ontario, Canada
- Living Room: Hardwood Floor, Large Window
- Kitchen: Hardwood Floor, Stainless Steel Appl, W/O To Deck
- Family Room: Tile Floor, Large Window
- Listing Brokerage: Keller Williams Referred Urban, Trust Realty Group, Brokerage - Disclaimer: The information contained in this listing has not been verified by Keller Williams Referred Urban, Trust Realty Group, Brokerage and should be verified by the buyer.

