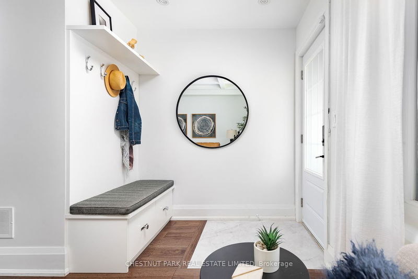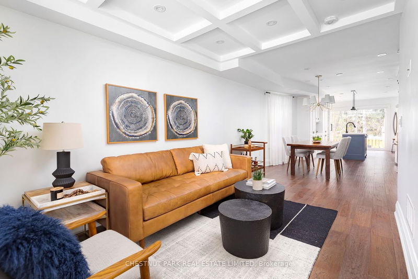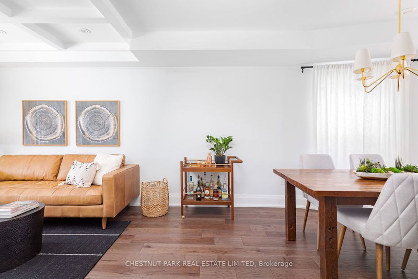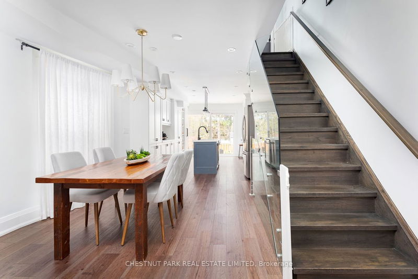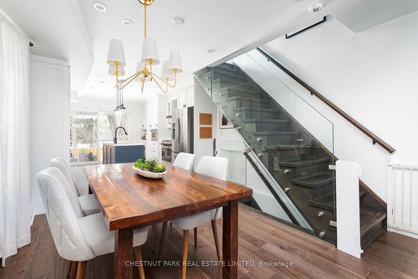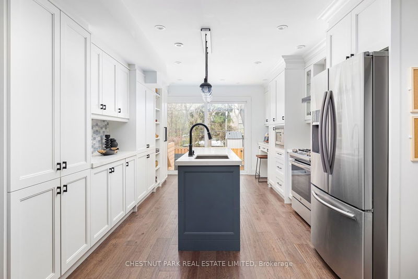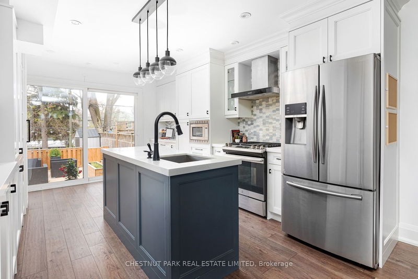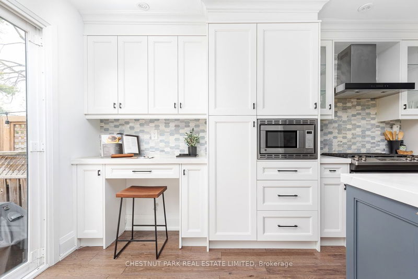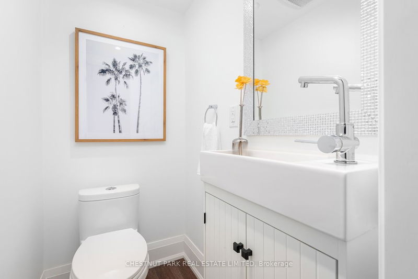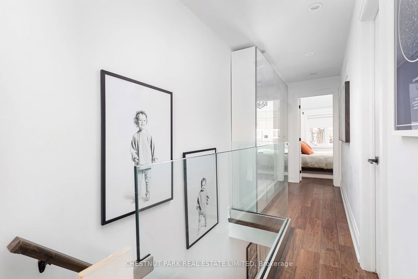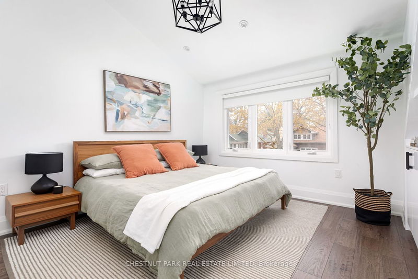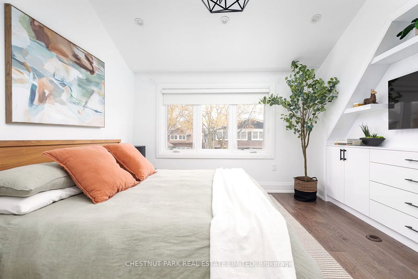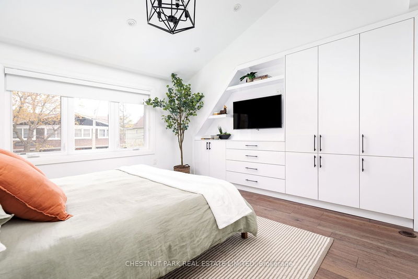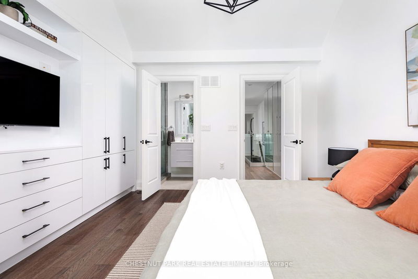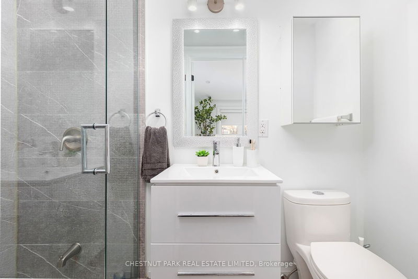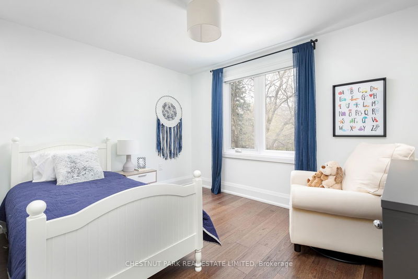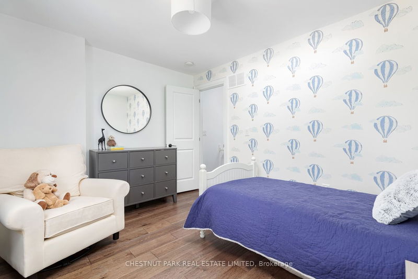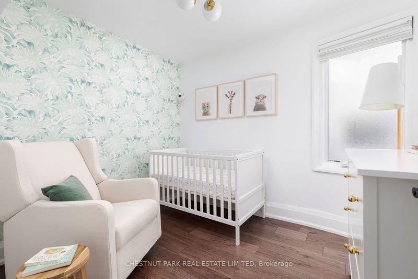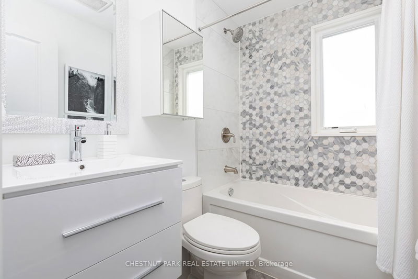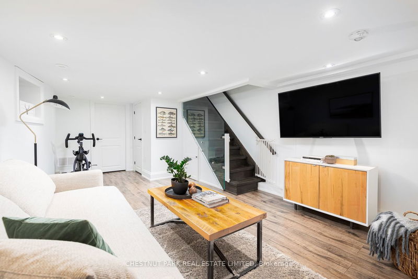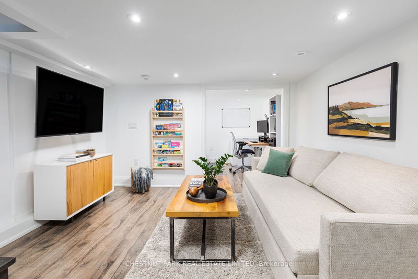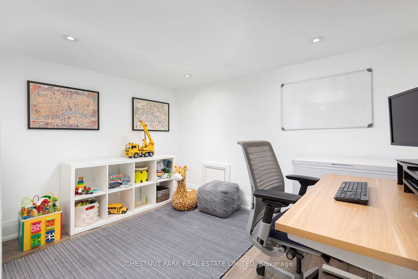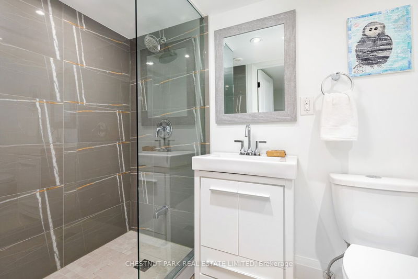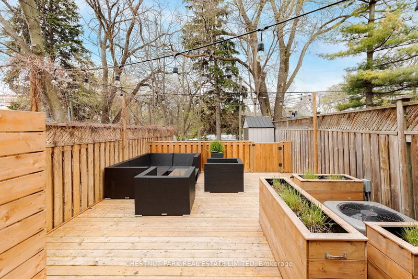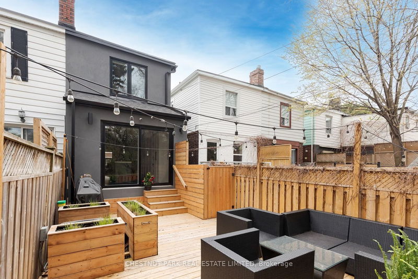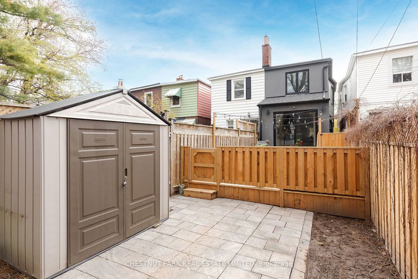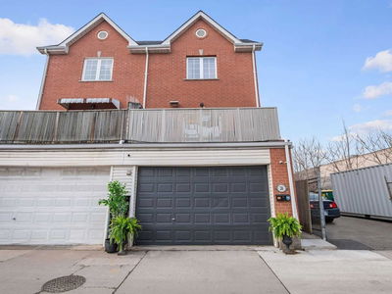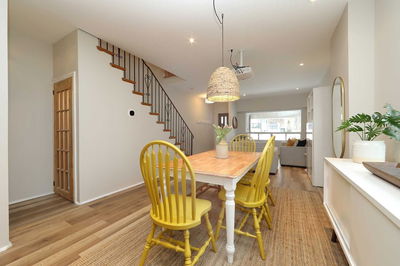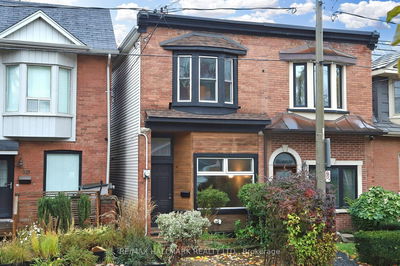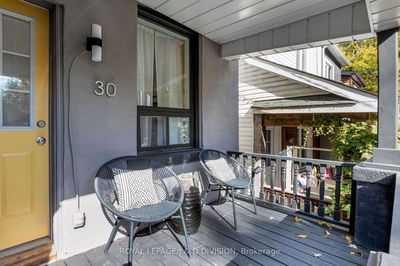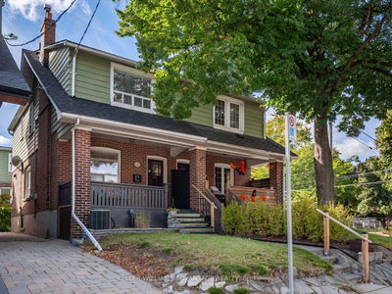Exceptional Semi-Detached Home In The Heart Of The East End Offers 3+1 Beds And *Four* Bathrooms. Fully Renovated, Its Open-Concept Plan Allows For The Light To Fill The Main Living Space Thanks To Its Large East And West Facing Windows. The Coffered Ceilings Above The Living Rm Provide A Unique Division To The Dining Rm. The Kitchen Has Been Updated W S/S Appliances And Features Stone Countertops That Also Cover The Large Island; A Perfect Blend Of Style And Function. Past The B/I Study Nook Are Sliding Doors Which Provide Access To The West Facing Backyard, A Perfect Backdrop For Simple Family Evenings. The Main Floor Is Serviced By A Rare 2Pc Powder Room Located At The Base Of The Stairs. The King Sized Primary Retreat Impresses At First Sight With Its Cathedral Ceiling, Built-In Closet Cabinetry And A Three-Piece Ensuite! Two Additional Bedrooms Are Serviced By A Beautifully Renovated Four-Piece Bathroom On This Level.
Property Features
- Date Listed: Thursday, May 11, 2023
- Virtual Tour: View Virtual Tour for 108 Woodfield Road
- City: Toronto
- Neighborhood: Greenwood-Coxwell
- Full Address: 108 Woodfield Road, Toronto, M4L 2W6, Ontario, Canada
- Living Room: Coffered Ceiling, Large Window, Hardwood Floor
- Kitchen: Centre Island, B/I Desk, W/O To Deck
- Listing Brokerage: Chestnut Park Real Estate Limited - Disclaimer: The information contained in this listing has not been verified by Chestnut Park Real Estate Limited and should be verified by the buyer.




