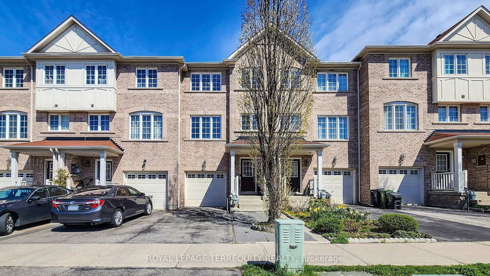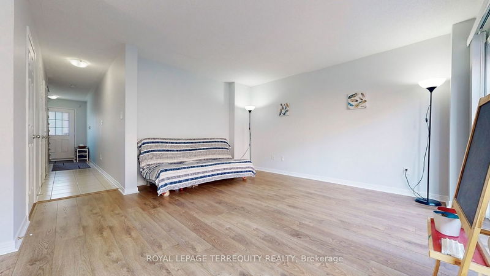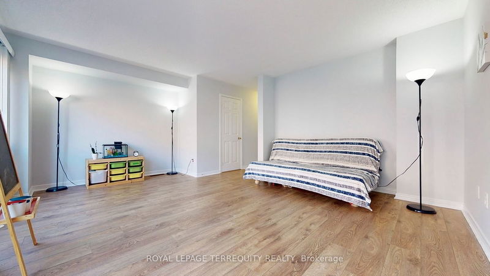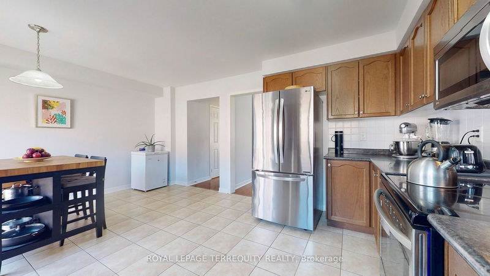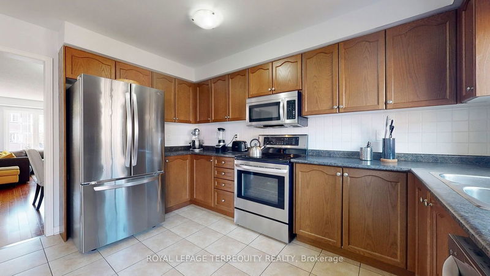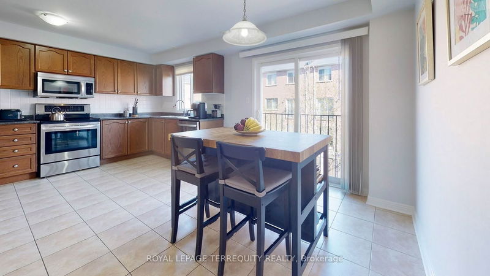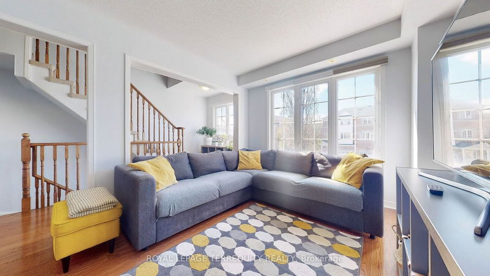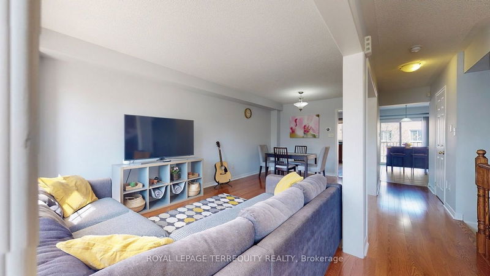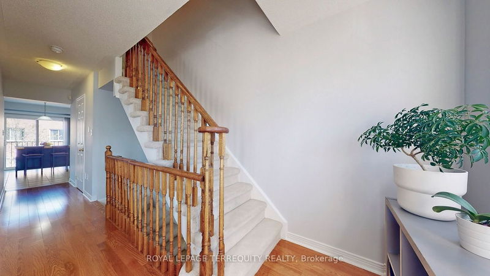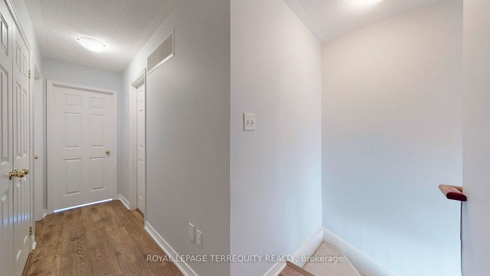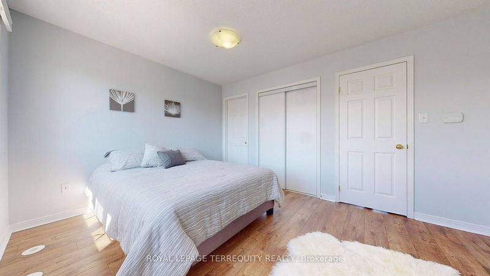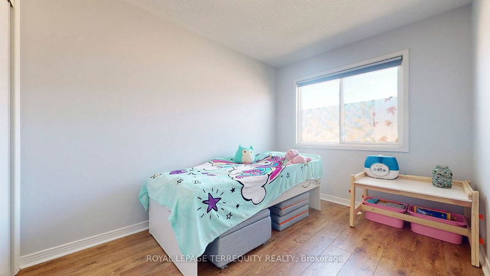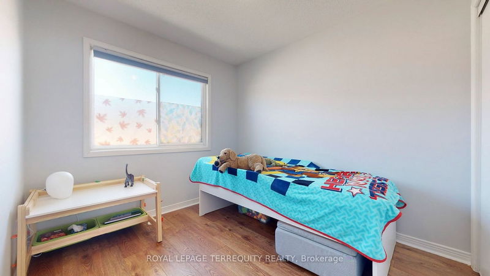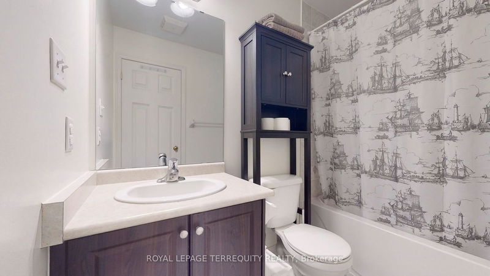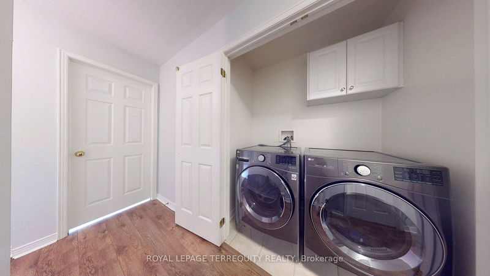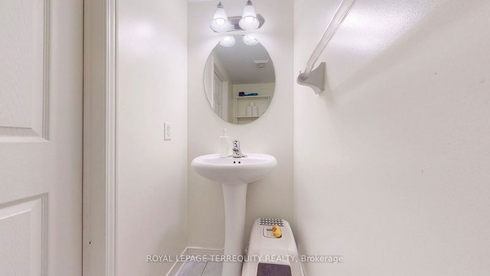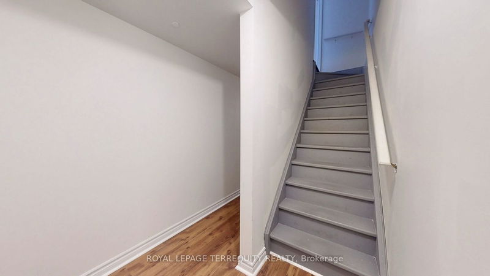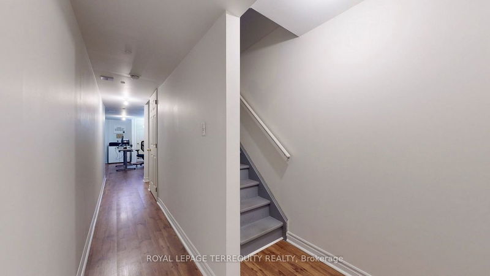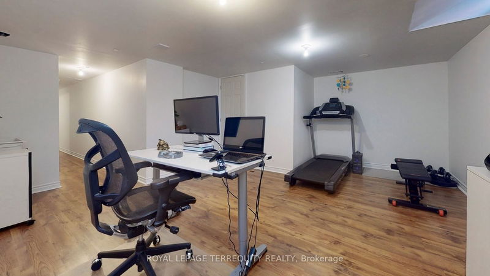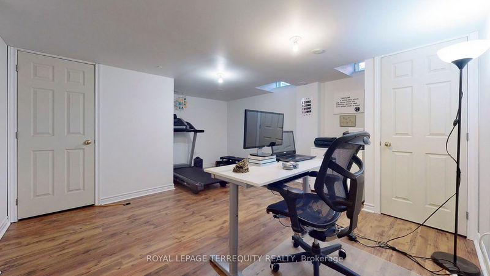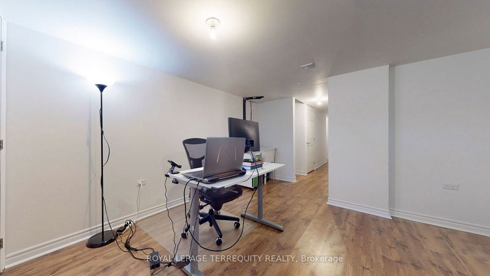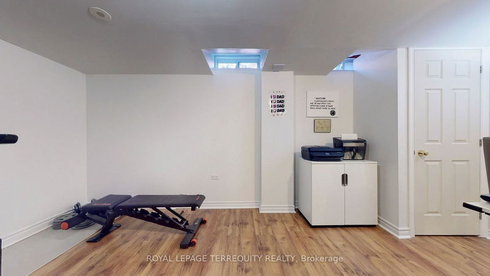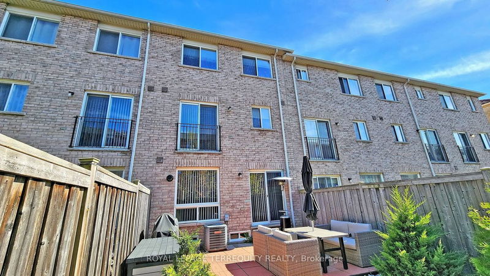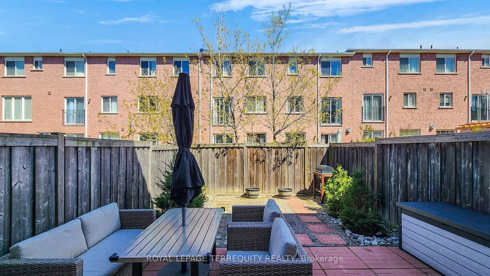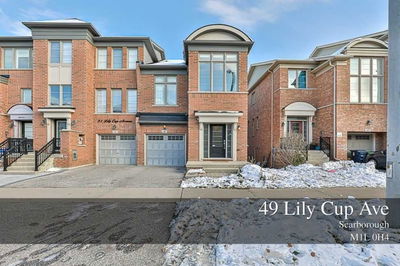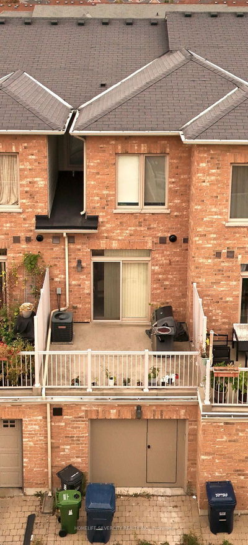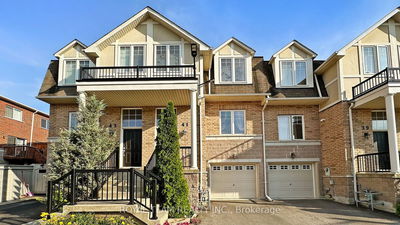Absolutely Stunning Freshly Painted And Updated Family Home With A Family Room,3 Bedrooms, 4 Washrooms, And A Finished Basement. Demand Location Within Walking Distance Of The Subway. Hardwood And New Laminate Floor .Laundry Room On The Upper Level. Finished Basement. Huge Family Room With Walkout To Private, Nicely Renovated Fenced Yard. Roughed In Plumbing For The Washroom In The Basement, Roughed In Central Vacuum System
Property Features
- Date Listed: Friday, May 12, 2023
- Virtual Tour: View Virtual Tour for 26 Etienne Street
- City: Toronto
- Neighborhood: Clairlea-Birchmount
- Major Intersection: St. Clair E & Warden
- Full Address: 26 Etienne Street, Toronto, M1L 0A4, Ontario, Canada
- Family Room: W/O To Yard, W/O To Patio, Laminate
- Living Room: Hardwood Floor, Combined W/Dining, Open Concept
- Kitchen: Modern Kitchen, Combined W/Br, Ceramic Floor
- Listing Brokerage: Royal Lepage Terrequity Realty - Disclaimer: The information contained in this listing has not been verified by Royal Lepage Terrequity Realty and should be verified by the buyer.


