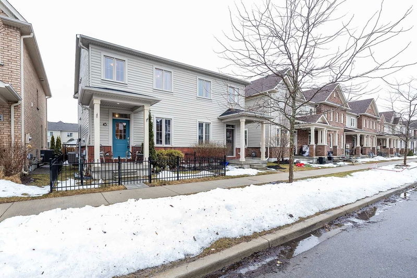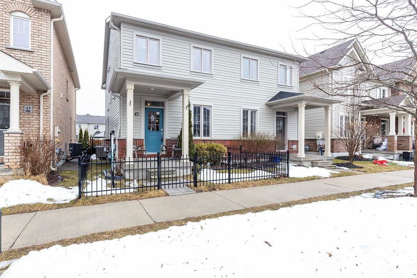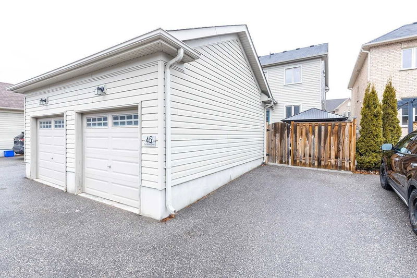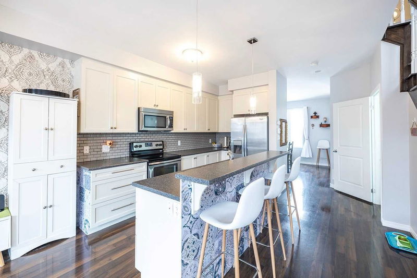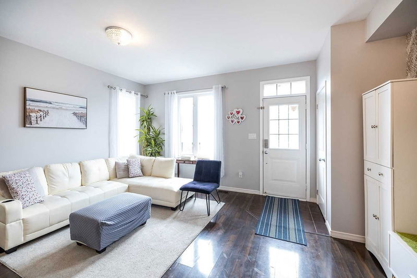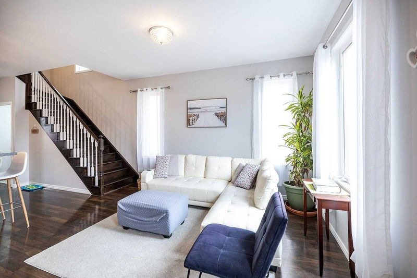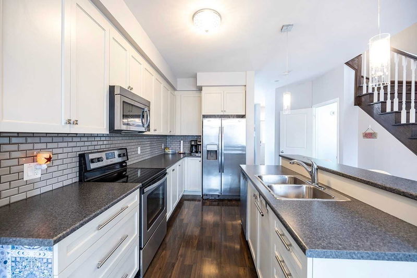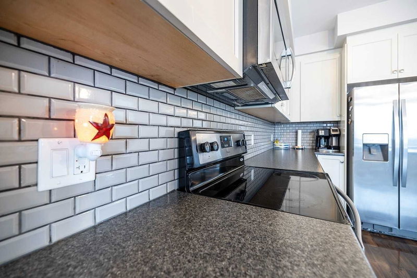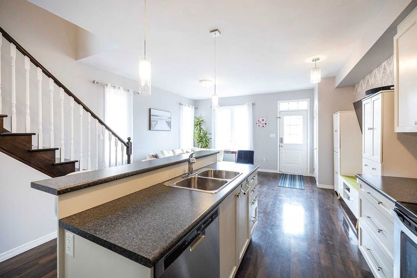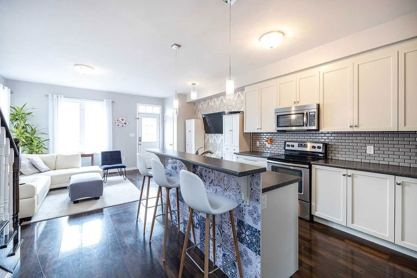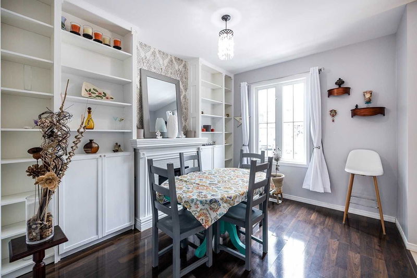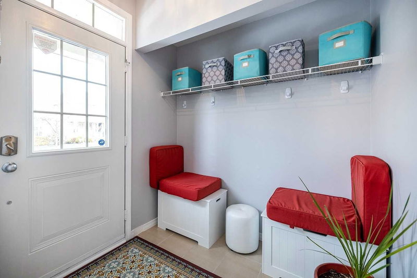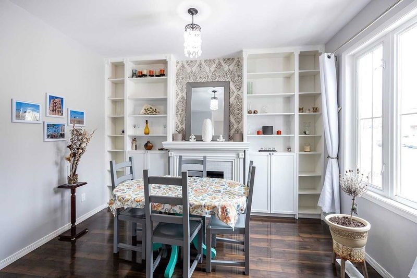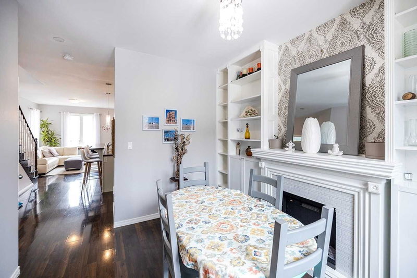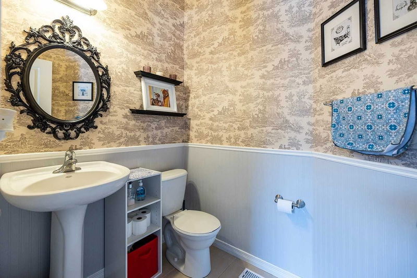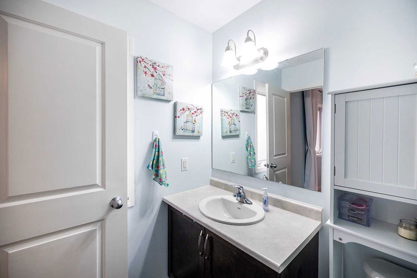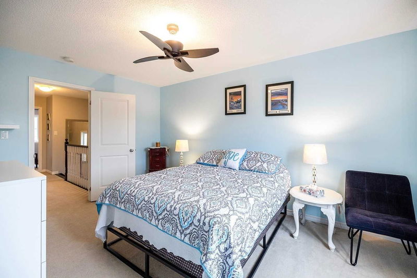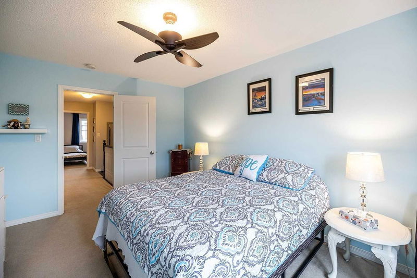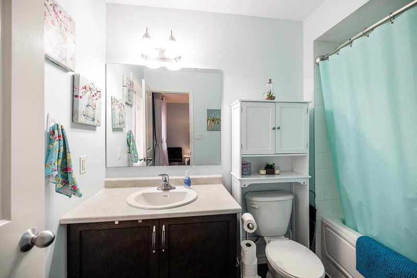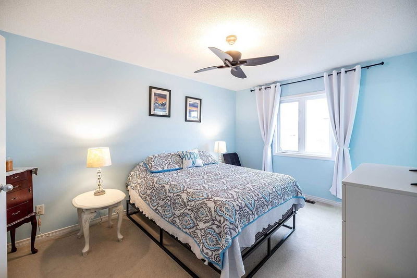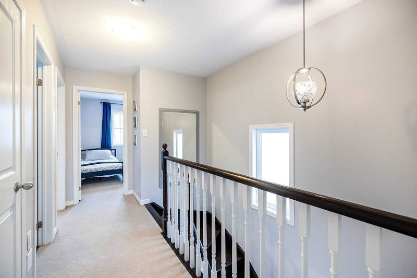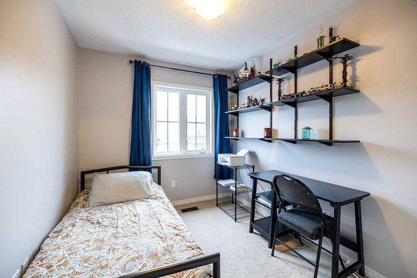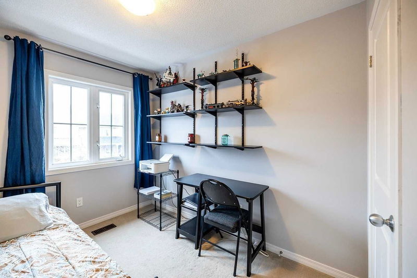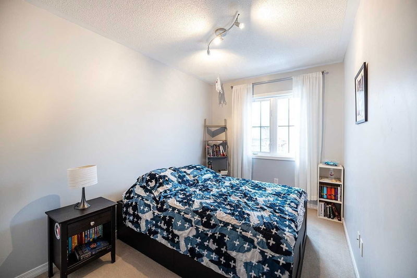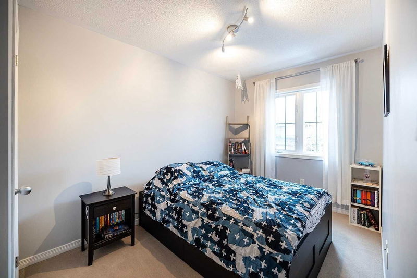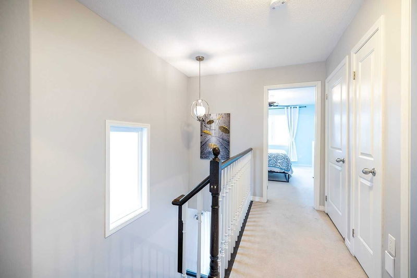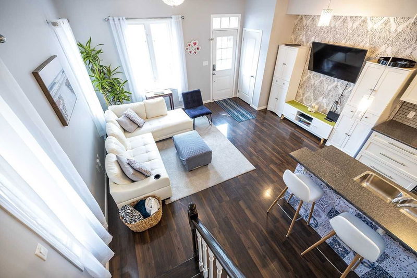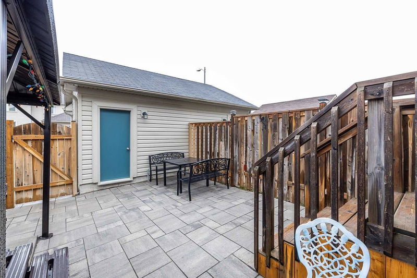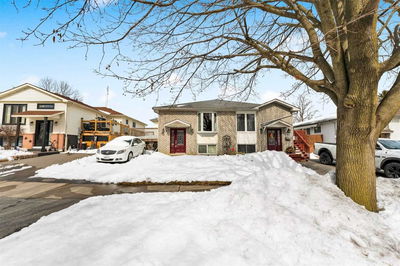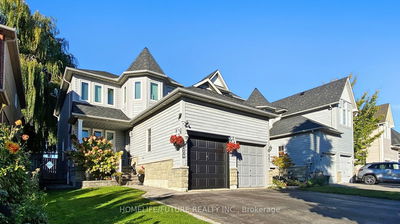Show Stopper! 3 + 1 Bedroom Semi-Detached Energy Star Home With Designer Finishes Throughout. Within Walking Distance Of All Amenities. Features Fabulous Open Concept Layout, 9'3"Ceilings, B/I Bookshelves, Electric Fp, Upgraded Cabinets In Kitchen With Pot Drawers, Breakfast Bar, Backsplash, Upgraded Oak Staircase, Fully Finished Lower Level With Additional Bedroom And Family/Games Room, Convenient 2nd Floor Laundry, Detached Garage. Interlocked Backyard.
Property Features
- Date Listed: Friday, March 24, 2023
- Virtual Tour: View Virtual Tour for 45 Ted Miller Crescent
- City: Clarington
- Neighborhood: Bowmanville
- Major Intersection: Highway 2 / Boswell
- Full Address: 45 Ted Miller Crescent, Clarington, L1C 4M0, Ontario, Canada
- Kitchen: Breakfast Bar, Backsplash, W/O To Yard
- Living Room: Fireplace, B/I Bookcase, Laminate
- Family Room: Laminate
- Listing Brokerage: Comflex Realty Inc., Brokerage - Disclaimer: The information contained in this listing has not been verified by Comflex Realty Inc., Brokerage and should be verified by the buyer.

