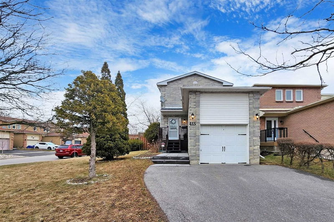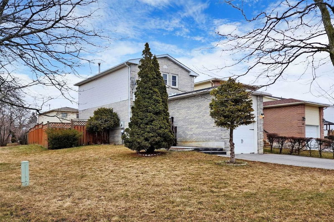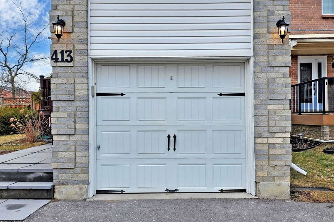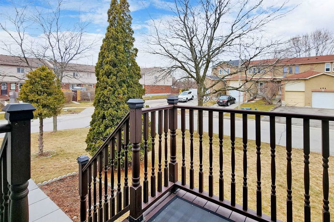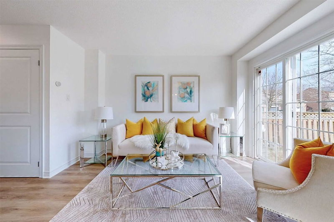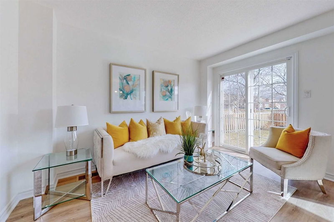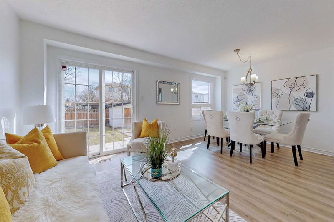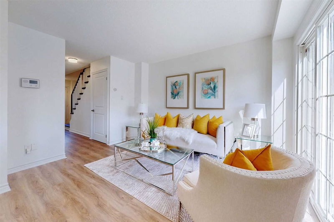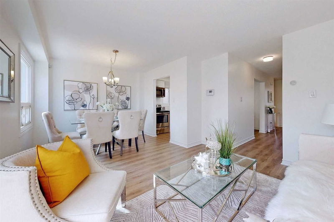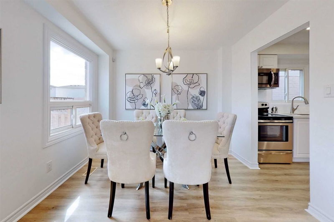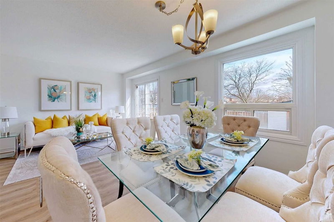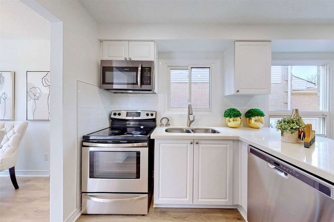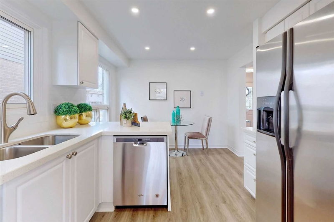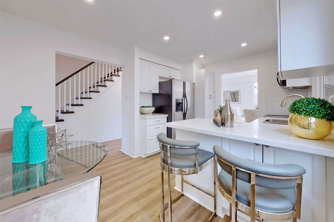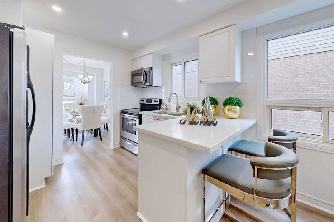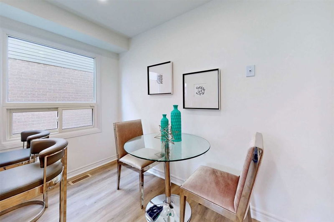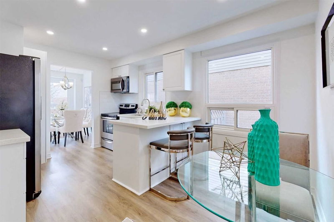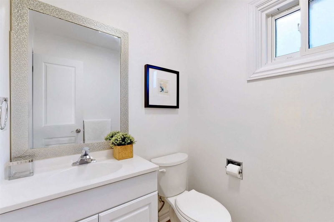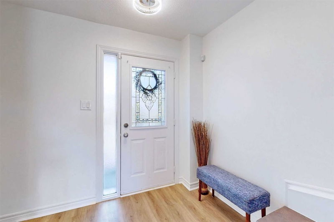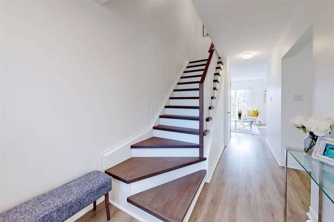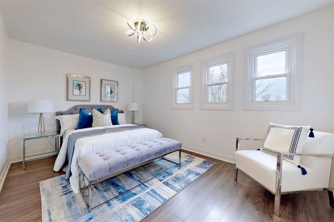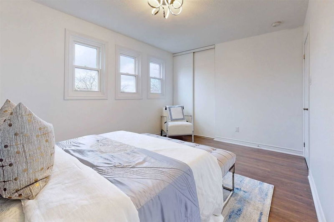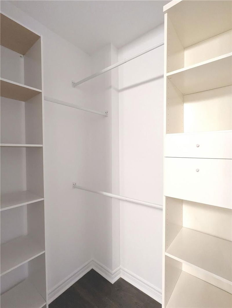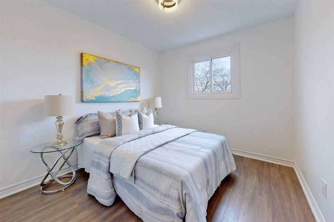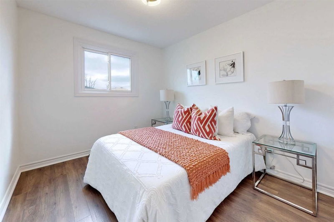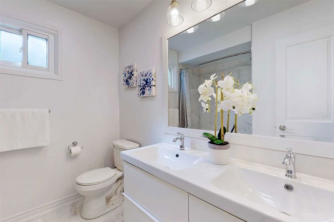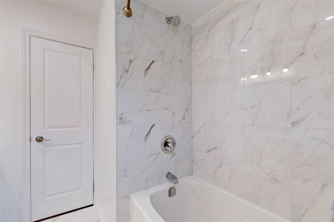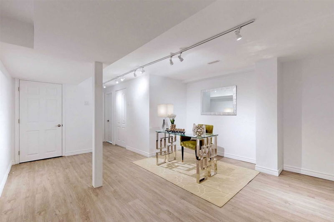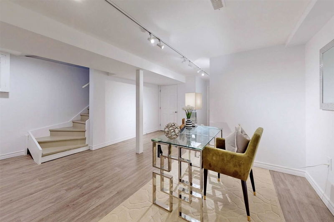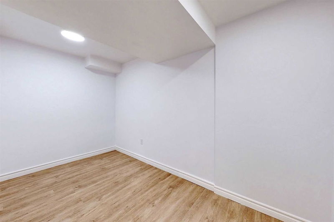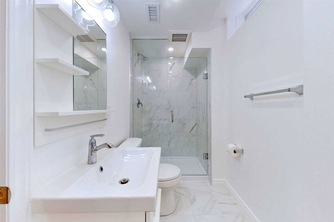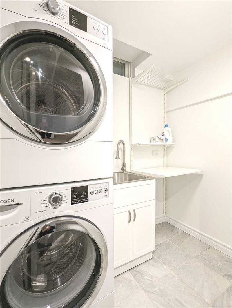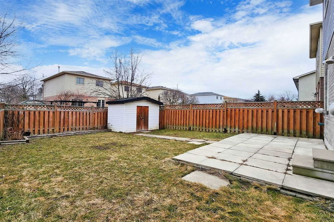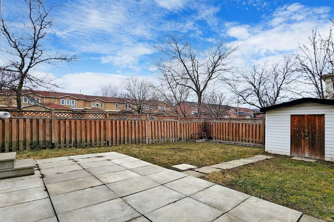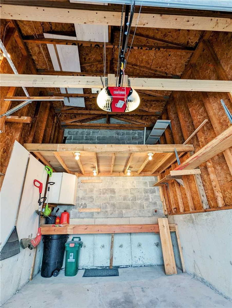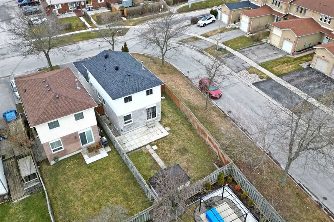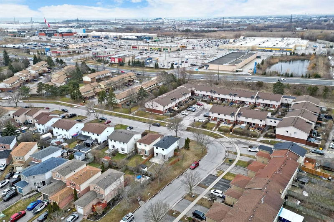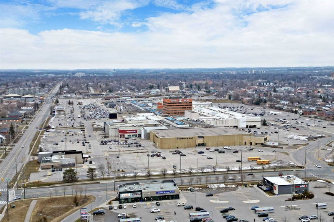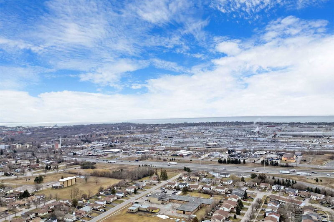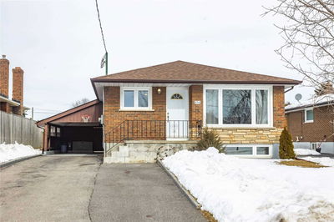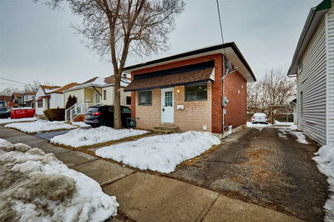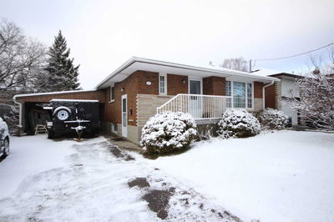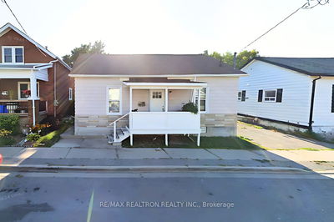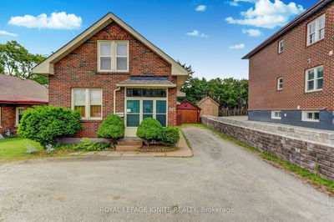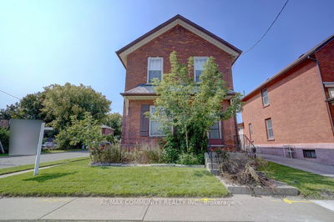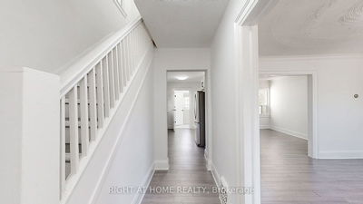Welcome To Your Dream Home! Nestled In A Family-Friendly Crescent On A Large Corner Lot, This Stunning House Has Premium & Quality Features T/O. Beautifully Landscaped Exterior W/ Extra Parking On Long Driveway W/O Sidewalk. Upgraded Garage Door/Windows & Exterior Lights Add Elegance & Curb Appeal. As You Enter, Bright Interior Welcomes You W/ Designer Fixtures & Pot Lights. The Large Windows, Oak Stairs, Upgraded Patio Door & Vinyl/Laminated Flr Bring Sophistication To The Open Living/Dining Space. A Chef's Dream Kitchen W/ Extended Pantry, S.S Appliances, Quartz Counters W/ Bkfst Bar, B/S & A Dine-In Bkfst Area. Oversized Open Backyard Perfect For Hosting Parties Or Simply Unwinding W/ Family After A Busy Day! The Second Flr Features A Spacious Master W/ Sitting Area & W/I Closet. Newly Renovated Luxurious 5-Piece Bathrm. Generously Sized Bedrms W/ Large Closet & Wdws. Professionally Finished Basement W/ Large Rec Rm, Open Office, Guest Rm & Upgraded Laundry Rm W/ Bosch Washer/Dryer.
Property Features
- Date Listed: Thursday, March 30, 2023
- Virtual Tour: View Virtual Tour for 413 Bristol Crescent
- City: Oshawa
- Neighborhood: Vanier
- Full Address: 413 Bristol Crescent, Oshawa, L1J 6M4, Ontario, Canada
- Living Room: W/O To Patio, Sliding Doors, Vinyl Floor
- Kitchen: Quartz Counter, Stainless Steel Appl, Breakfast Bar
- Listing Brokerage: The Key Market Inc., Brokerage - Disclaimer: The information contained in this listing has not been verified by The Key Market Inc., Brokerage and should be verified by the buyer.

