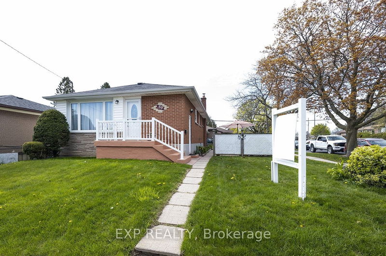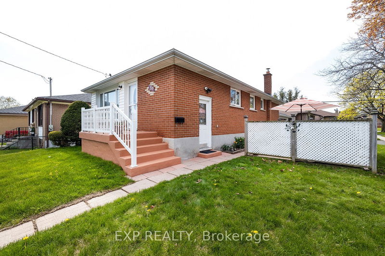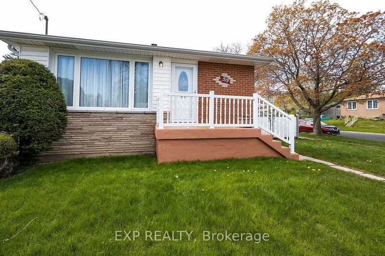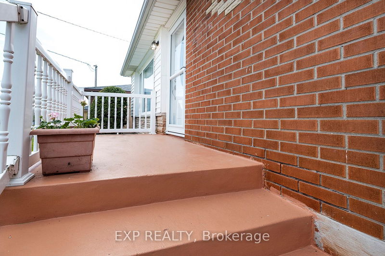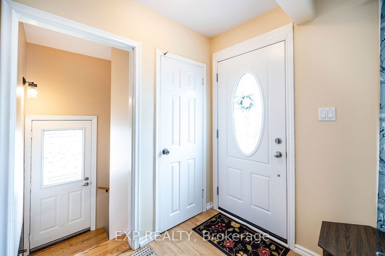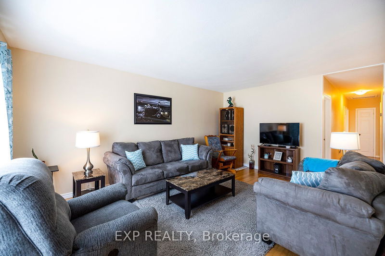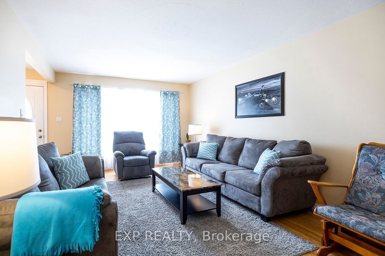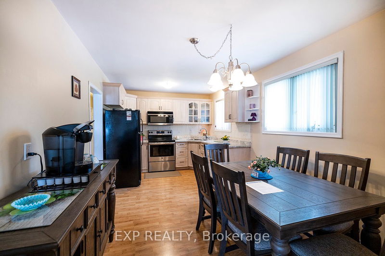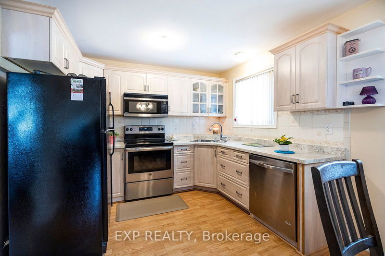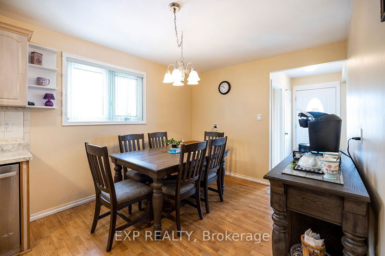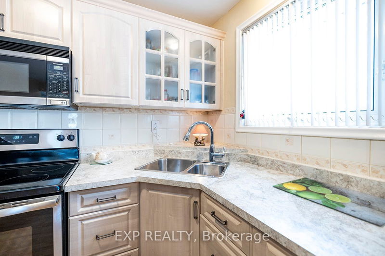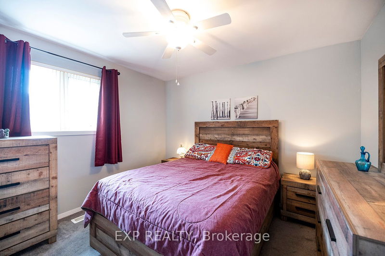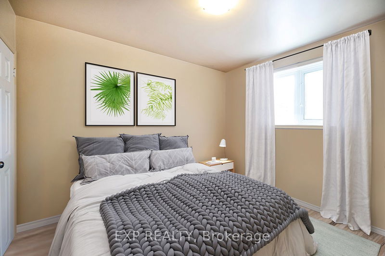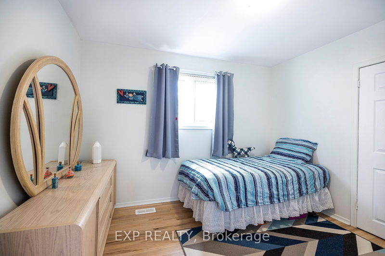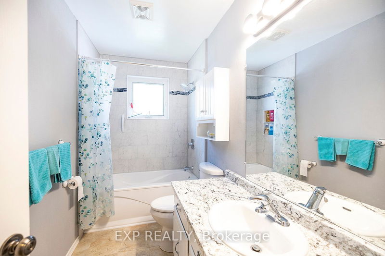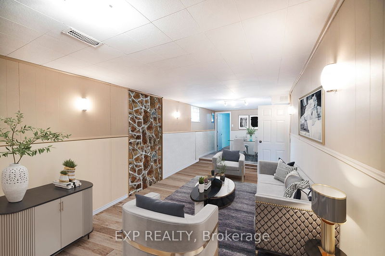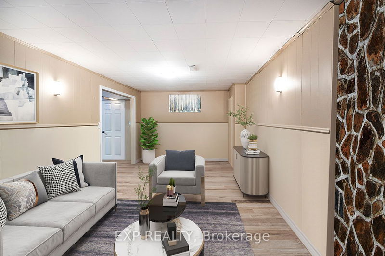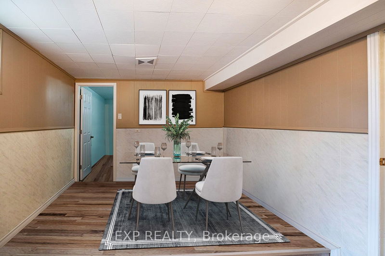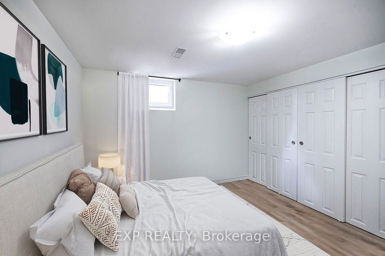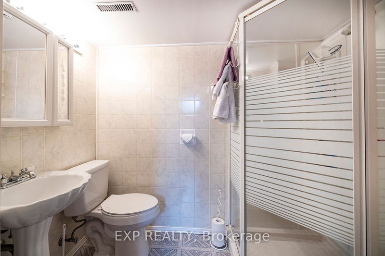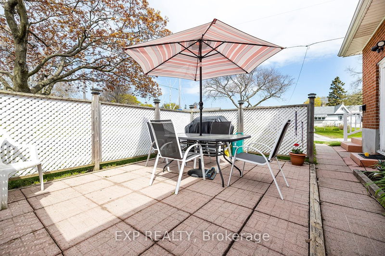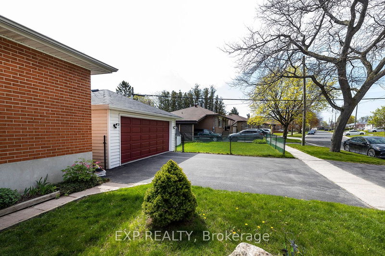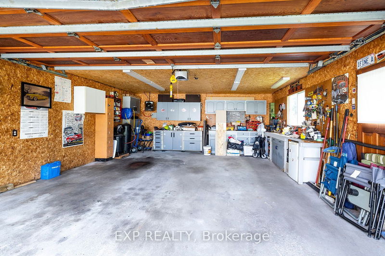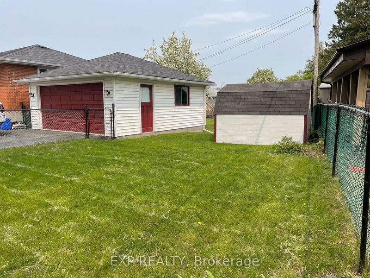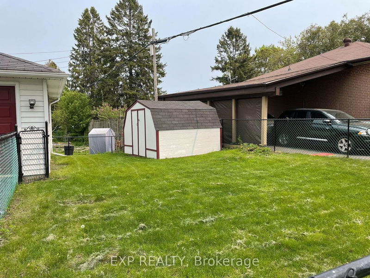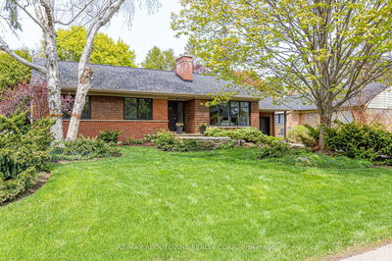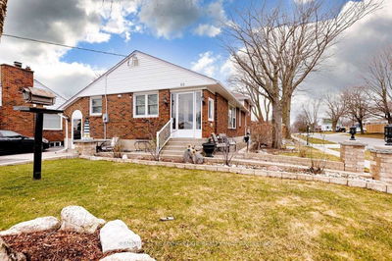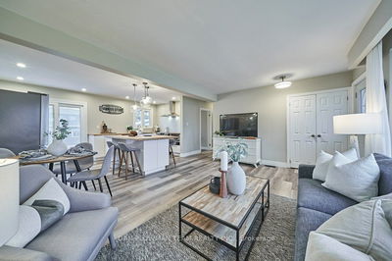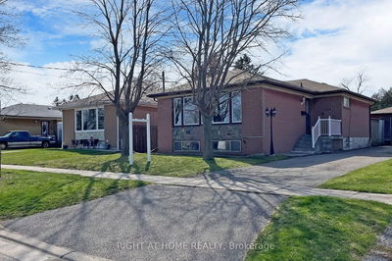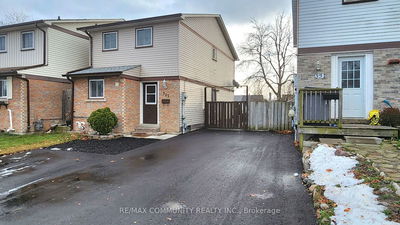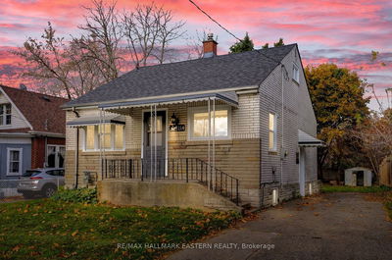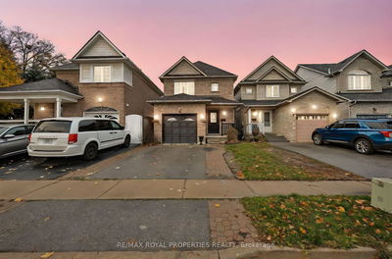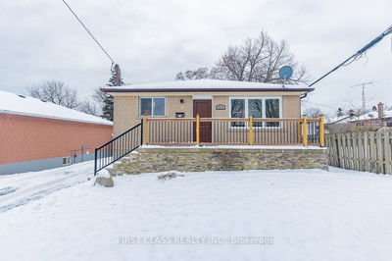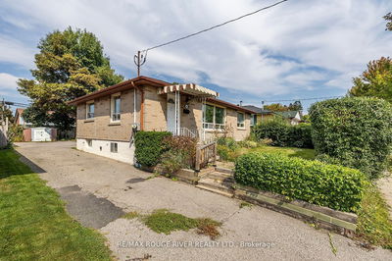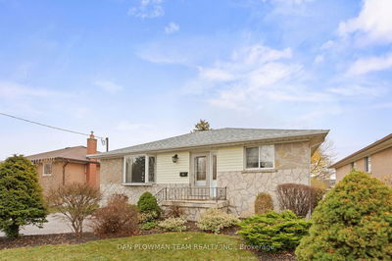Pride Of Ownership Throughout, This Immaculate Bungalow Features A Spacious Living Room With Stunning Hardwood Floors And Large Picture Window, Bright, Eat-In, Updated Kitchen With Stainless Appliances And 3 Bedrooms On Main Level With Ample Closets And Large Windows. 4 Pc Bath Has Also Been Updated, Primary Bedroom Has Hardwood Under Carpet. Basement Level Is Finished And Has Separate Side Entrance, Perfect For In-Law Use. Rec Room Is Generous, And Features Newer Laminate Flooring, A 3 Pc Bath With Separate Walk-In Shower, And An Additional Den With Large Windows And Double Closets. Large, 2 Car Detached Garage Is Heated, And Fenced In Rear Yard Super For Family Fun, With Additional Garden Shed.
Property Features
- Date Listed: Tuesday, May 16, 2023
- Virtual Tour: View Virtual Tour for 519 Monteith Avenue
- City: Oshawa
- Neighborhood: Lakeview
- Full Address: 519 Monteith Avenue, Oshawa, L1J 1E1, Ontario, Canada
- Living Room: Hardwood Floor, Picture Window
- Kitchen: Eat-In Kitchen, B/I Dishwasher, Window
- Listing Brokerage: Exp Realty - Disclaimer: The information contained in this listing has not been verified by Exp Realty and should be verified by the buyer.

