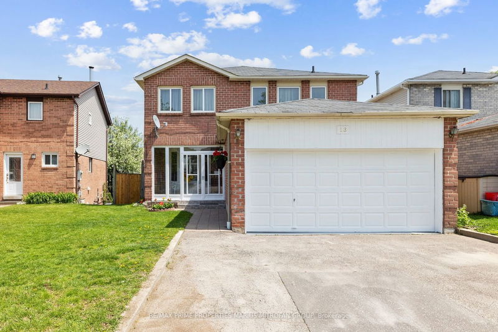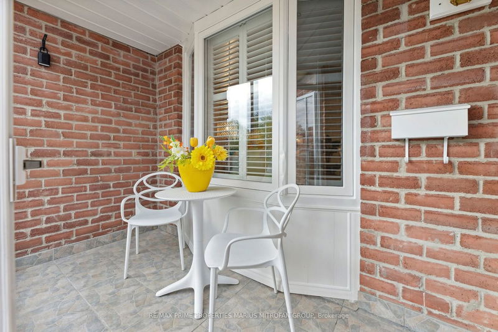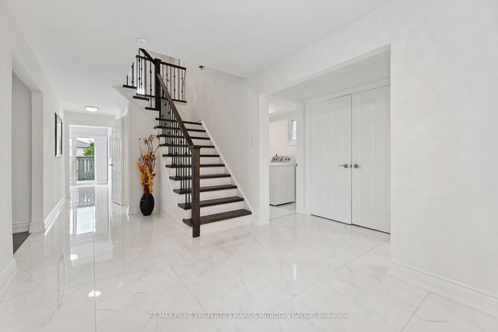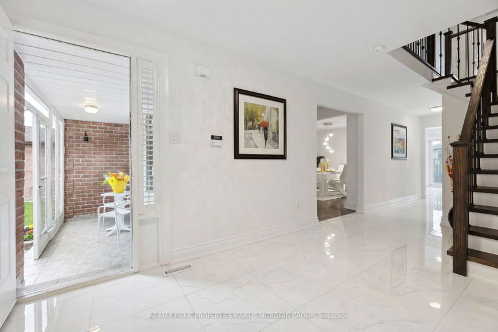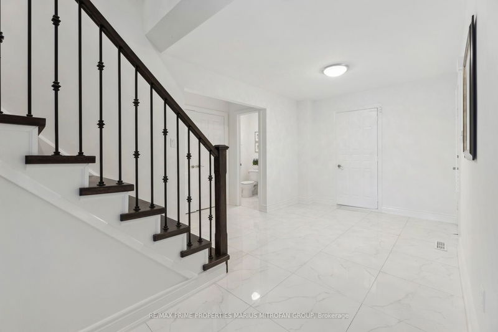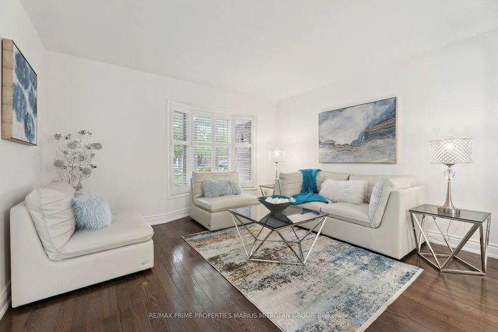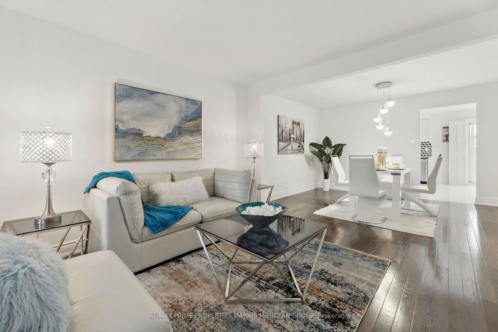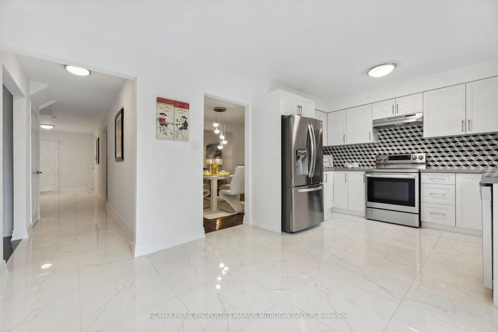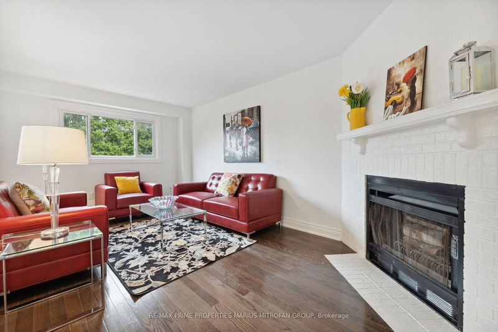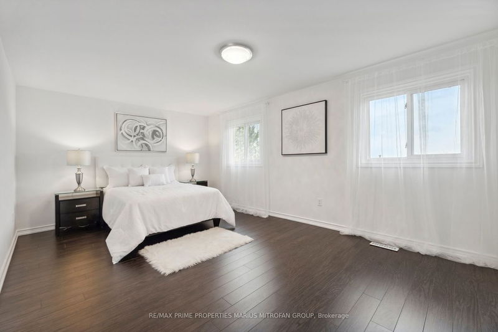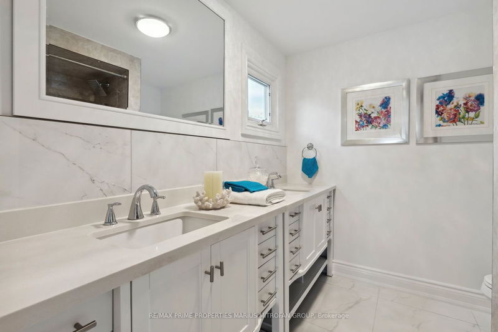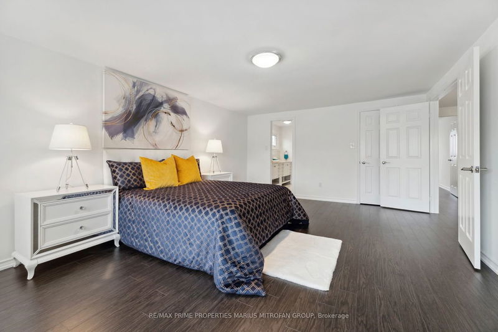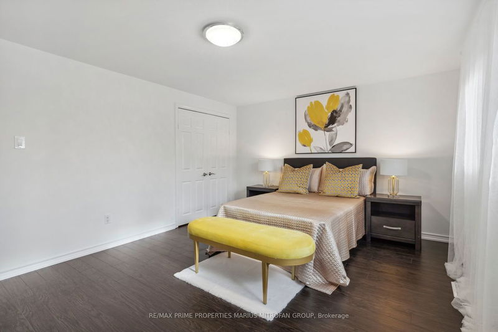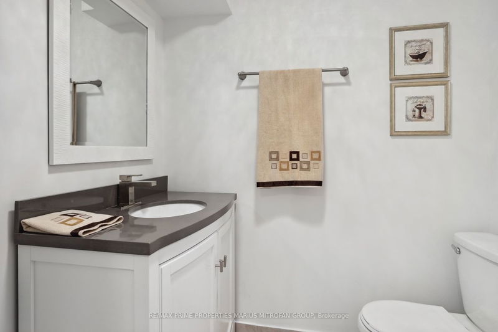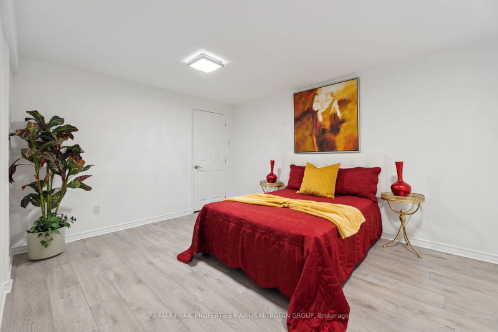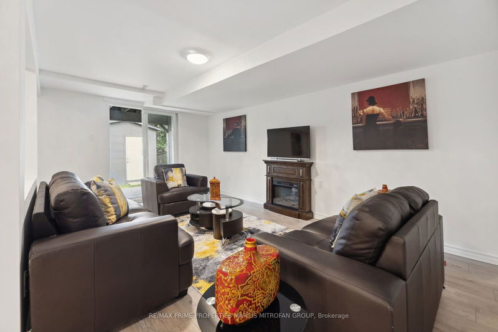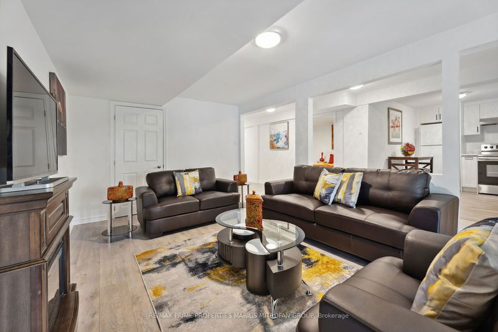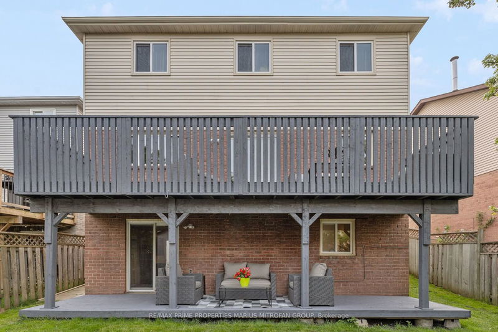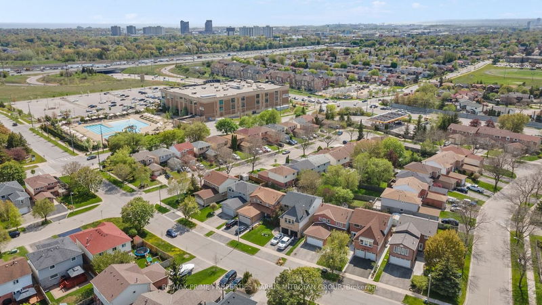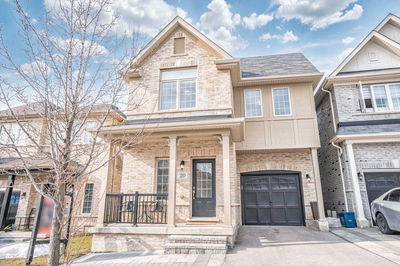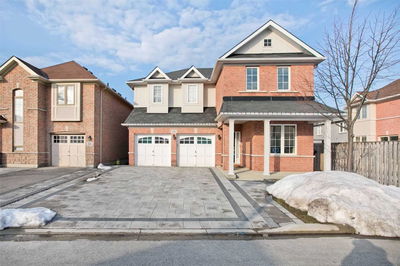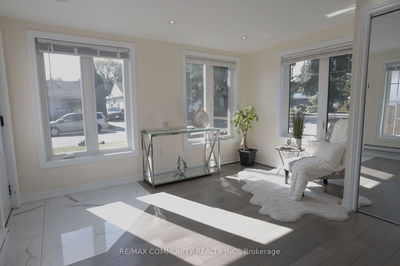Great Opportunity To Own One Of The Largest Homes On The Street Approx 2,550 Sqft + 1,150 Sqft Finished Bsmt An Immaculate Entirely Renovated 4+2 Bed Home, Sitting On A Quiet Street W/A Large Patio Wood Deck On 2 Levels. Cozy Family Room W/A Cozy Fireplace, 4 Good Size Bdrms On The 2nd Floor, A Large Master Ensuite W/A W/I Closet, & 5 Pc Ensuite Bath. One Of The Standout Features Is The Professionally Designed 2-Bed Separate Bsmt Apartment. This Can Be Used As Additional Living Space For A Large Family/Rented Out To Generate Extra Income. All Ss Appliances, Renovated Kitchen With Modern Quartz Countertops, Ceramic Backsplash, Hardwood On The Main Floor, New Laminate On The Second Floor And In The Basement Apartment, 24"X 24" Quality Carrara Porcelain Tiles On Hallways, Kitchen, Bathrooms Both Laundries, Renovated Bathrooms, New Wood Stairs With Iron Pickets, New Interior Doors, Handles And New Stylish Elfs, Freshly Painted In Off White Neutral Colour Benjamin Moore Oc 57 & Much More.
Property Features
- Date Listed: Tuesday, May 16, 2023
- Virtual Tour: View Virtual Tour for 13 Noble Drive
- City: Ajax
- Neighborhood: Central East
- Major Intersection: Salem & Kingston Rd
- Full Address: 13 Noble Drive, Ajax, L1Z 1B8, Ontario, Canada
- Kitchen: Stainless Steel Appl, Porcelain Floor, Quartz Counter
- Living Room: Hardwood Floor, California Shutters, Open Concept
- Family Room: Hardwood Floor, Large Window, O/Looks Backyard
- Family Room: Laminate, W/O To Deck
- Kitchen: Stainless Steel Appl, Above Grade Window, Laminate
- Listing Brokerage: Re/Max Prime Properties Marius Mitrofan Group - Disclaimer: The information contained in this listing has not been verified by Re/Max Prime Properties Marius Mitrofan Group and should be verified by the buyer.

