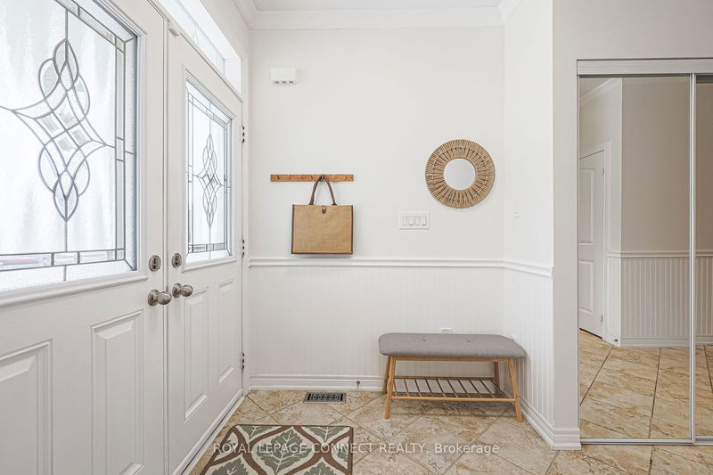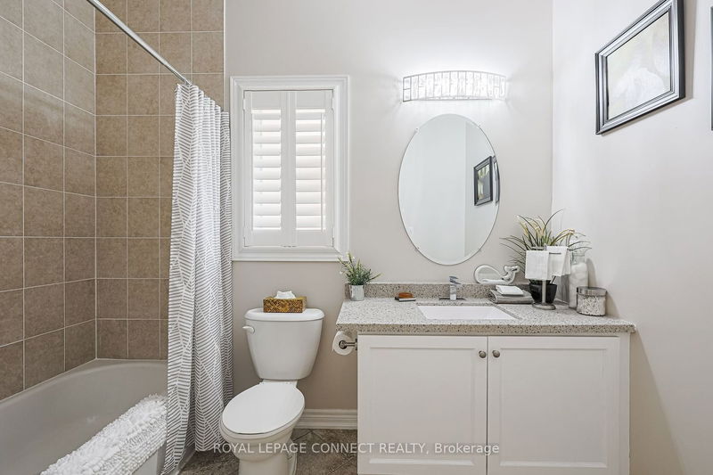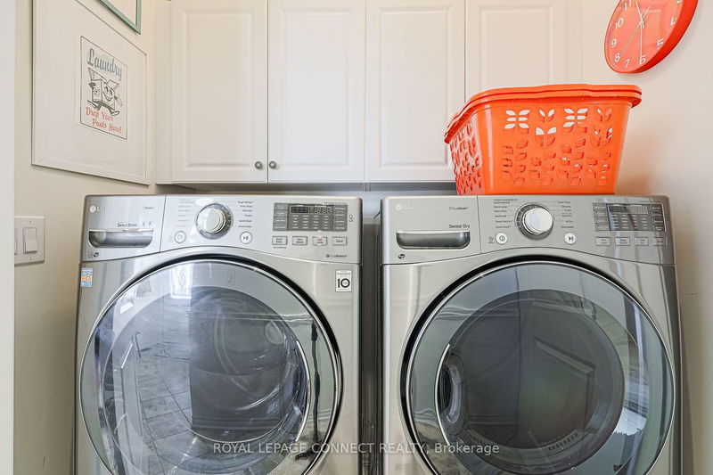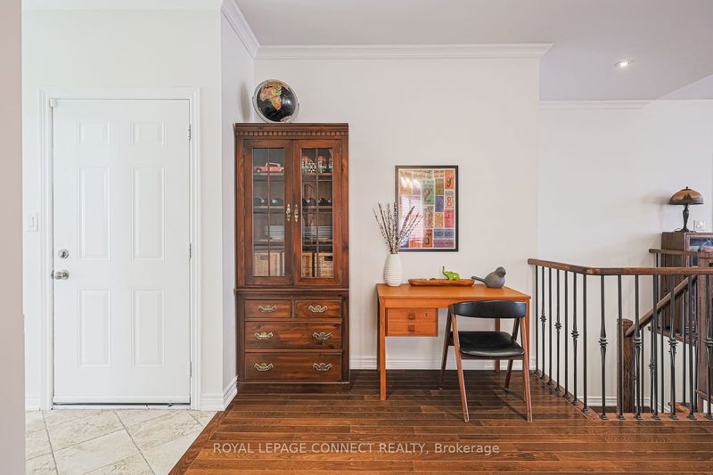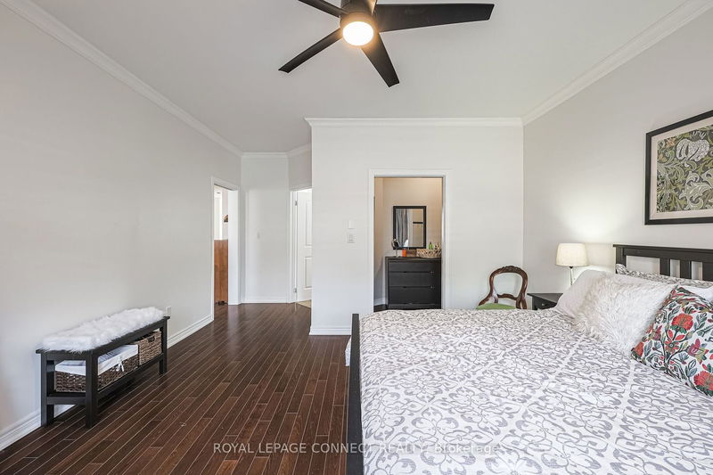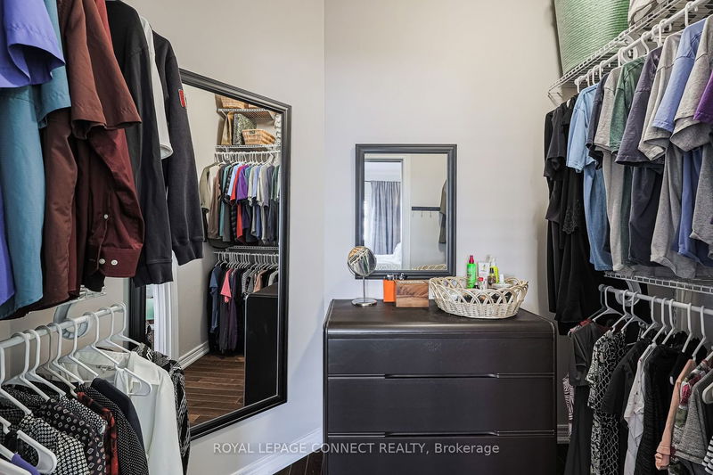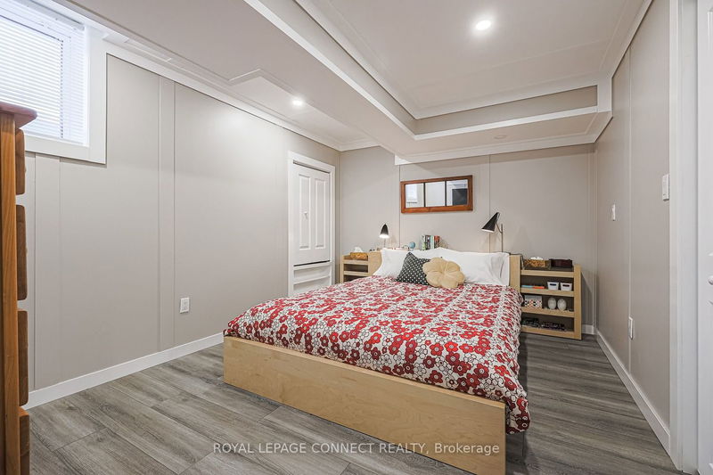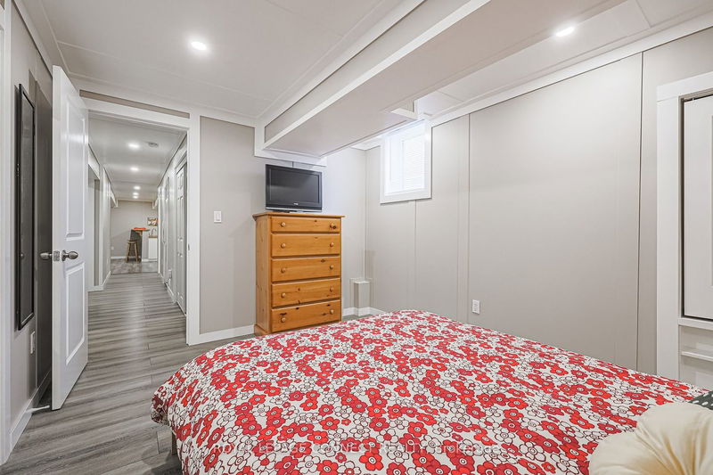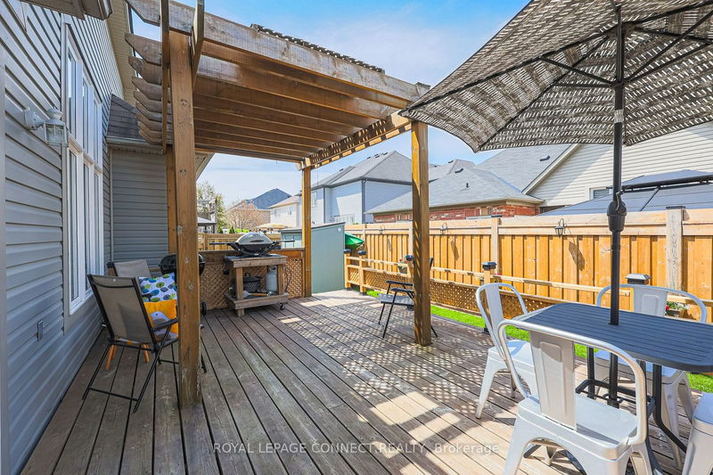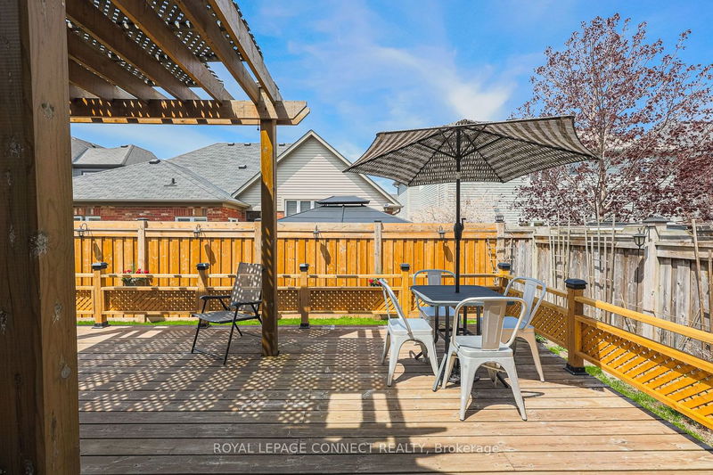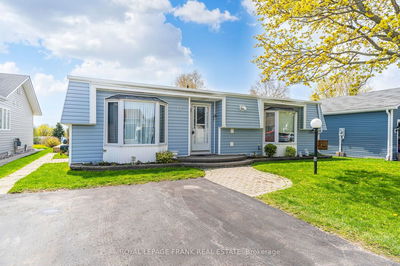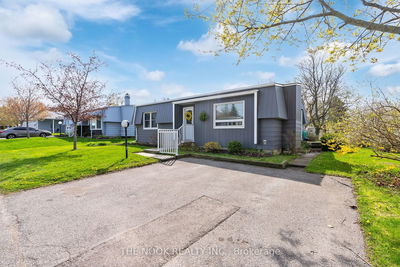Absolutely Beautiful, Rarely Offered Detached Bungalow Steps From The Lake In The Highly Desirable Port Of Newcastle. This Home Has A Wonderful Layout With An Open Concept Living Area, Gas Fireplace With Fan, Cathedral Ceiling And 9 Foot Ceilings Throughout The Rest Of The Main Floor. Separate Dining Area With Walk-Through To Kitchen. Breakfast Area With Walk-Out To Deck And Pergola With Roll Down Sun Shades. Fully Fenced Back Yard. Main Floor Laundry. Primary Bedroom Has Walk-In Closet And Ensuite Bathroom With Separate Tub & Zero Threshold Shower. California Shutters Throughout Main Floor. Fully Finished Basement With One Bedroom, 3-Piece Bathroom, Large Rec. Room With Wet Bar, Office Area And Tons Of Storage. Take Advantage Of All That This Lakeside Community Has To Offer: Waterfront Walking & Biking Trails, Nature Area, Marina With Restaurant & Patio, Park & Playground At The Top Of The Street. Close Proximity Highways 401 & 115 As Well As The Shops And Restaurants Of Newcastle.
Property Features
- Date Listed: Tuesday, May 16, 2023
- Virtual Tour: View Virtual Tour for 34 Sisson Lane
- City: Clarington
- Neighborhood: Newcastle
- Full Address: 34 Sisson Lane, Clarington, L1B 0A7, Ontario, Canada
- Living Room: Cathedral Ceiling, Hardwood Floor, Gas Fireplace
- Kitchen: Stone Counter, Centre Island, Stainless Steel Appl
- Listing Brokerage: Royal Lepage Connect Realty - Disclaimer: The information contained in this listing has not been verified by Royal Lepage Connect Realty and should be verified by the buyer.




