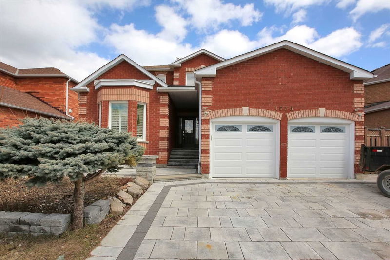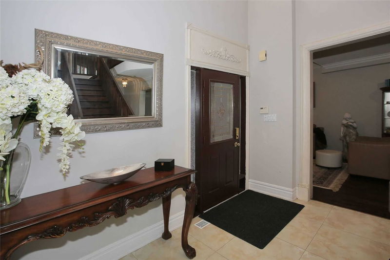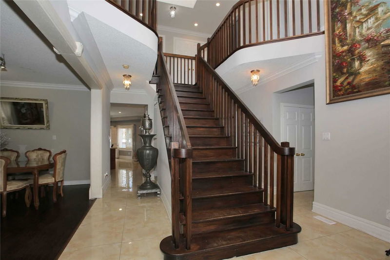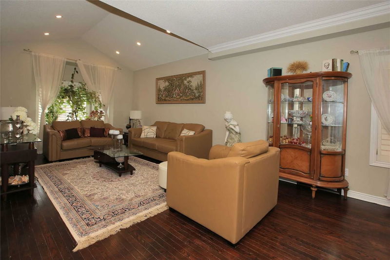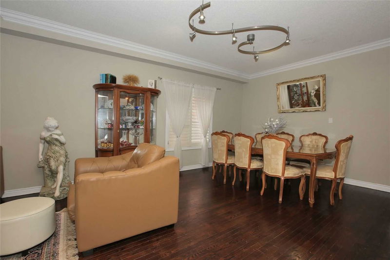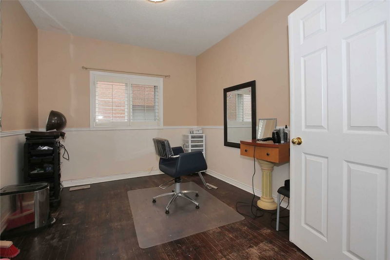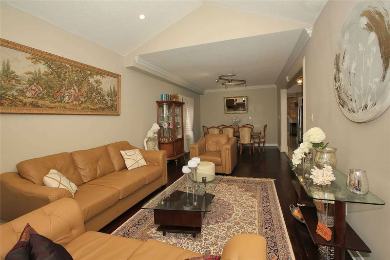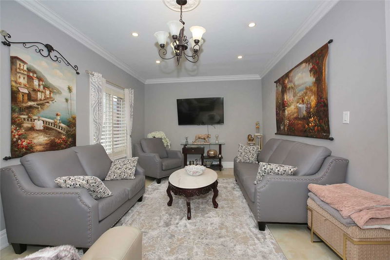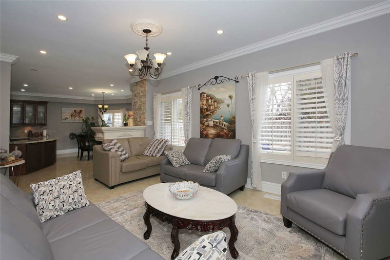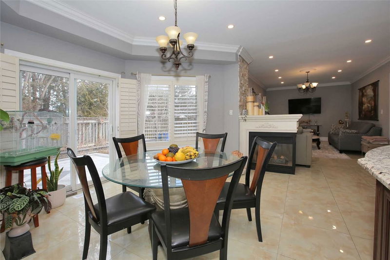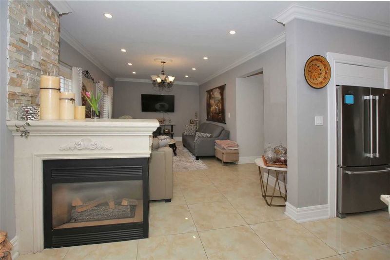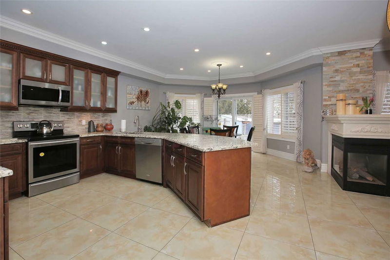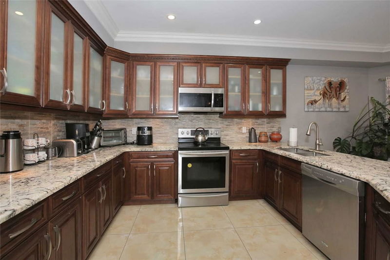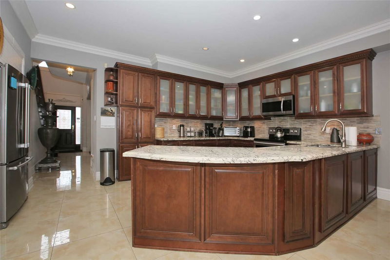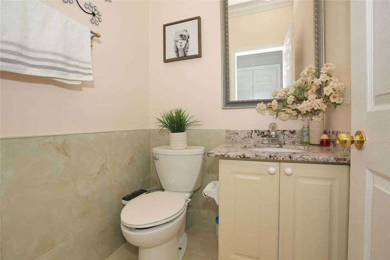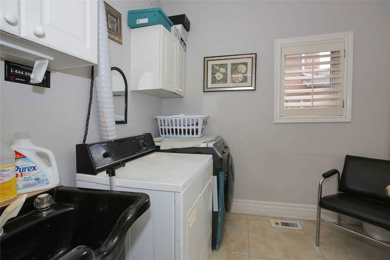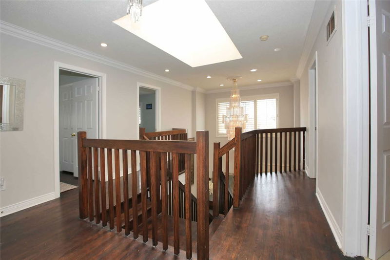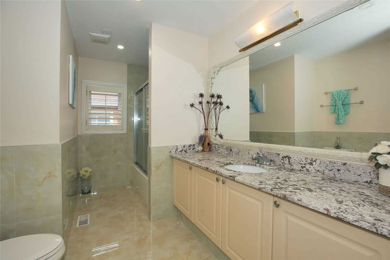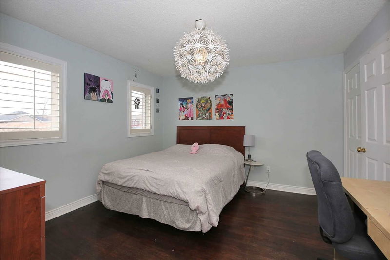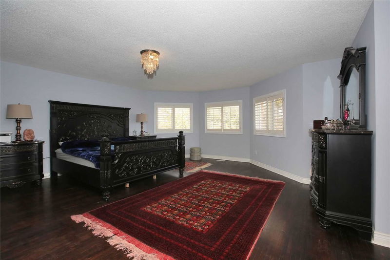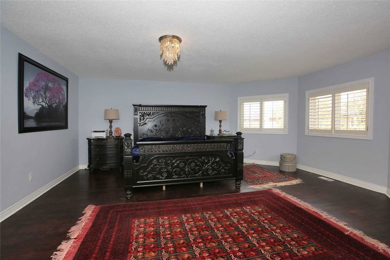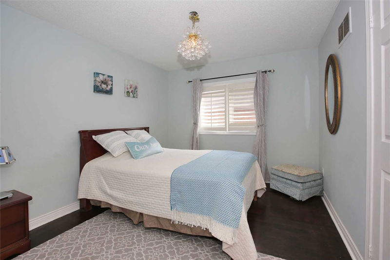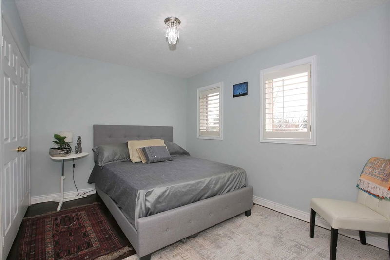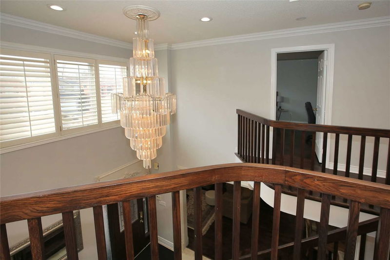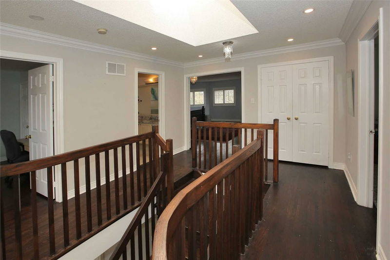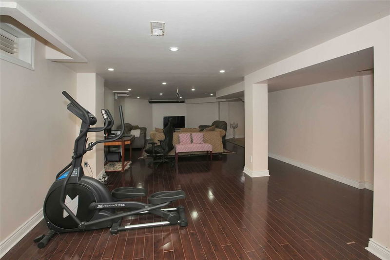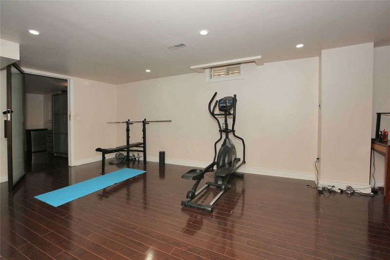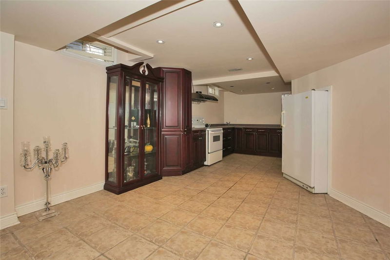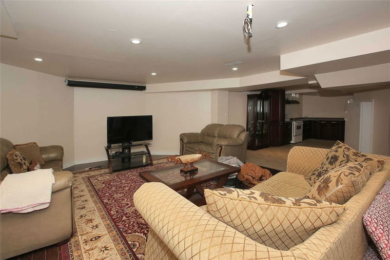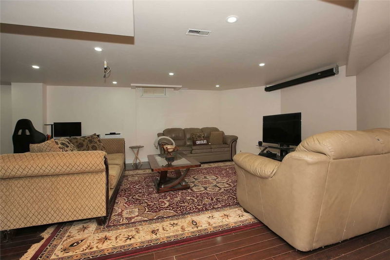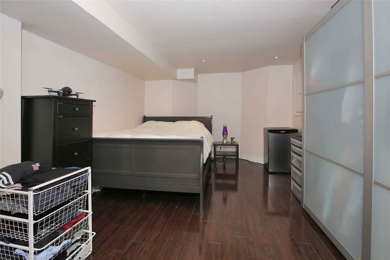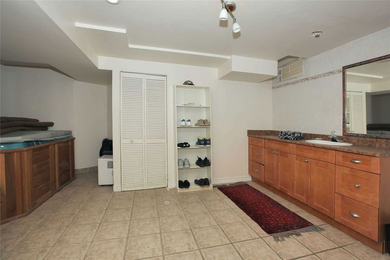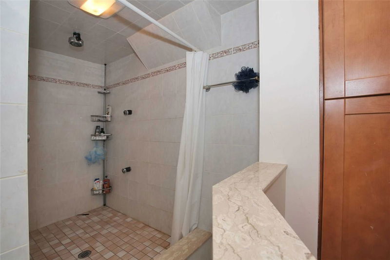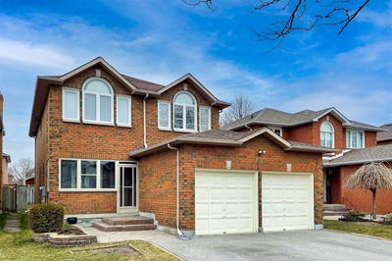Looking To Upgrade Your Living Space? Look No Further Than This Incredible Executive 4+1 Bedroom Home In Sought-After West Pickering! With 4500 Sqft Of Finished Living Space, This Home Has All The Room You Need For Your Growing Family. You'll Love The Fabulous Floor Plan And The Thousands Of Dollars Spent On Quality Upgrades And Finishes Throughout, Including A Beautifully Upgraded Kitchen And Bathrooms With Granite Counters And Custom Molding. The Finished Basement Is Perfect For Entertaining, With A Kitchen, Full Bath With Hot Tub And Shower Jet, And A Walkout To The Interlocked Driveway And Patio. Enjoy Your Morning Coffee In The Bright Breakfast Area With A Walkout To A Large Patio. This Home Is Conveniently Located Near Schools, Shops, Altona Forest, The 401, Go Transit, And Rouge Park. It's Time To Upgrade To Your Dream Home - Don't Miss Out On This Opportunity!
Property Features
- Date Listed: Friday, March 31, 2023
- Virtual Tour: View Virtual Tour for 1575 Oakburn Street
- City: Pickering
- Neighborhood: Highbush
- Full Address: 1575 Oakburn Street, Pickering, L1V 6M9, Ontario, Canada
- Kitchen: Porcelain Floor, Granite Counter, Pantry
- Family Room: Porcelain Floor, Fireplace, Pot Lights
- Listing Brokerage: Homelife/Romano Realty Ltd., Brokerage - Disclaimer: The information contained in this listing has not been verified by Homelife/Romano Realty Ltd., Brokerage and should be verified by the buyer.


