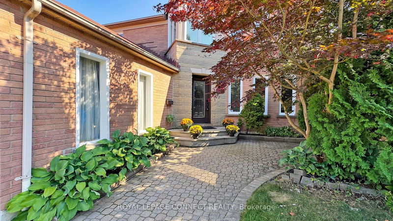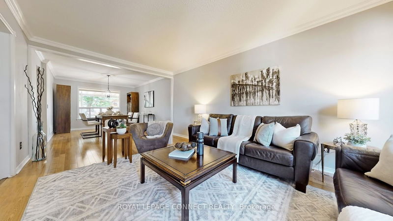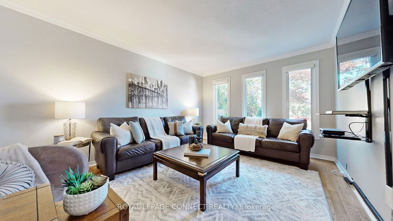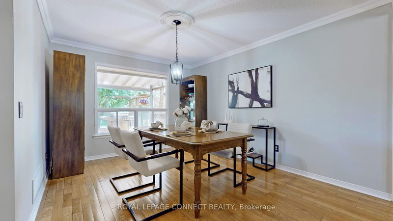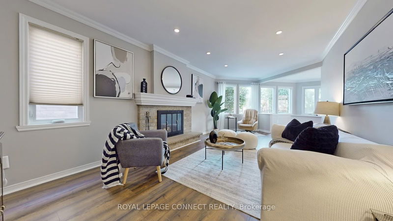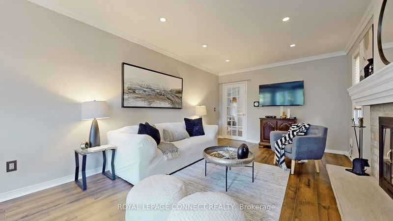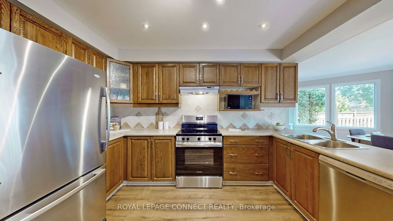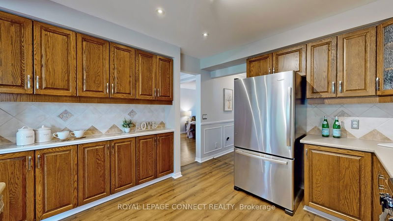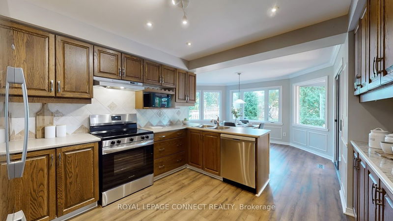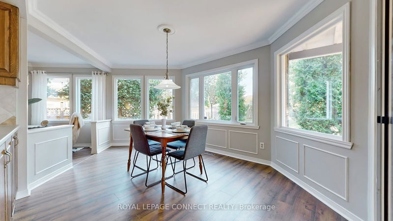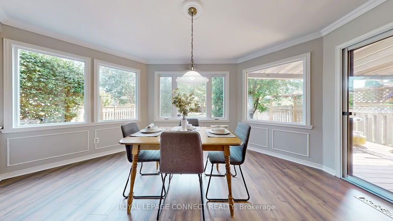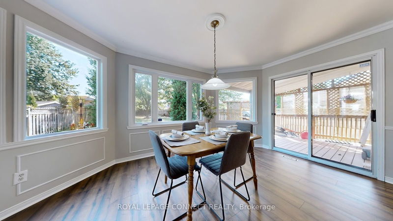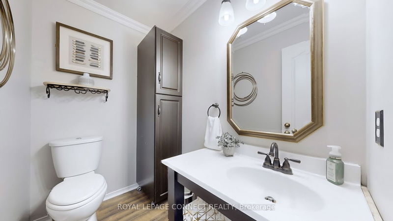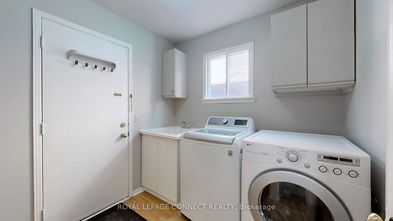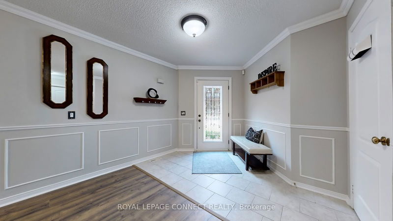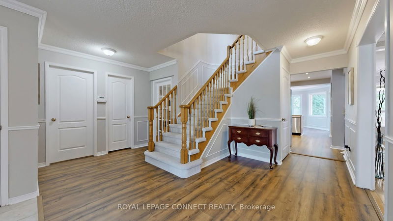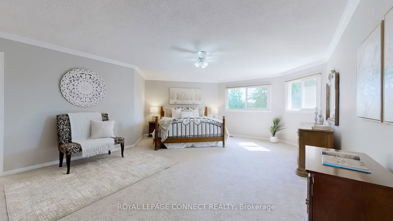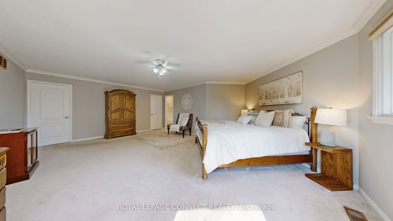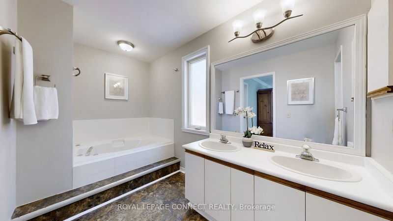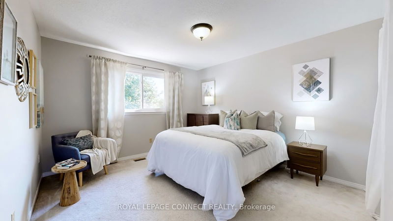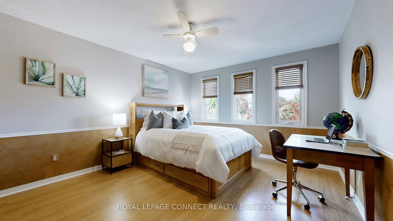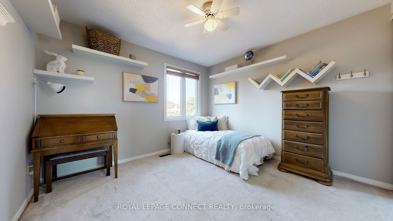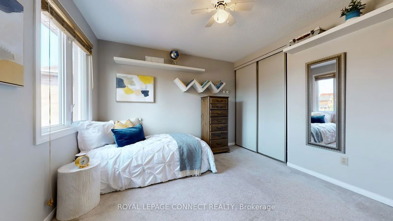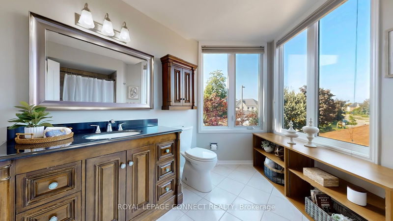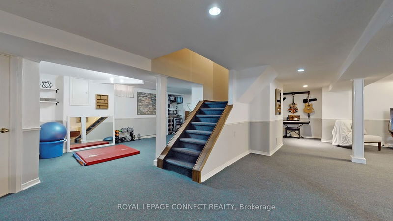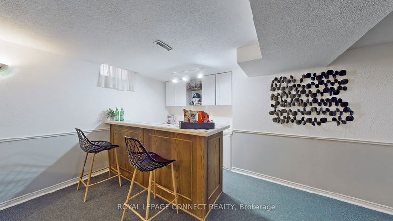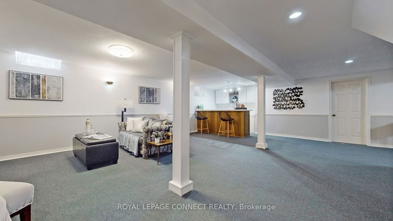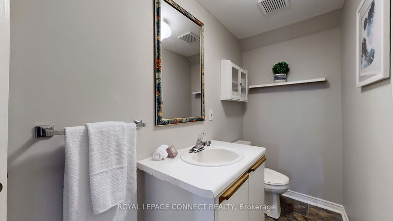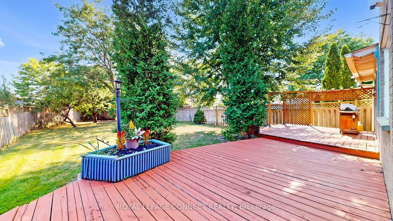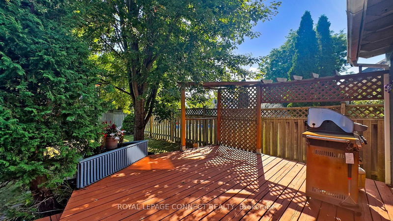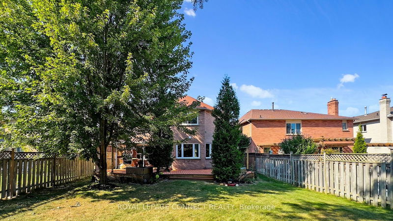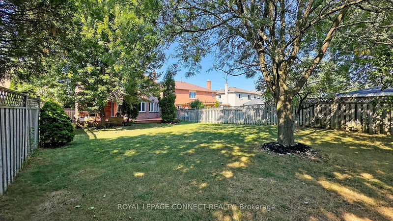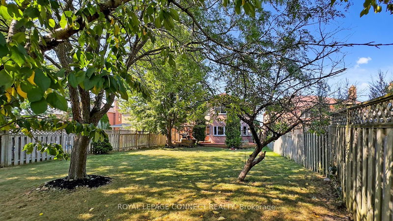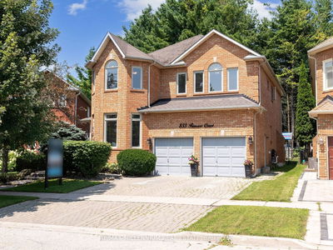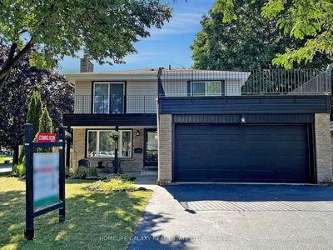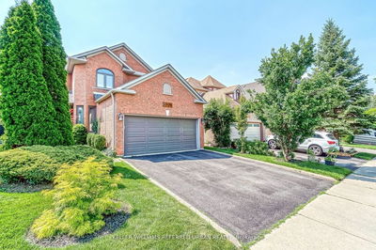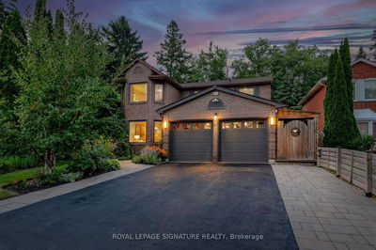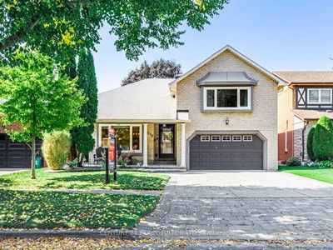Greetings from your fabulous new home that has tons to offer! Tucked away on a pool-sized lot this location is fantastic -- you can stroll to parks, trails, shops, transportation, highways, and places of worship, public and catholic schools, close to Frenchman's Bay; enjoy boating, fishing and water sports. Behold the grandeur upon your arrival! Large central areas, living room, dining area overlooking the backyard, open concept family room with fireplace, powder room on the main floor, as well laundry room on the main floor, walk-in from the garage, two floors with an immense master bedroom with walk-in closet and five-piece ensuite; four bedrooms and four bathrooms in total. Completed basement featuring a cantina, storage room, roughed-in plumbing for a wet bar, and a two-piece bathroom. Numerous uses for the basement exist, including a teen hideout, nanny suite, home office, workout space, and more.
Property Features
- Date Listed: Friday, September 06, 2024
- Virtual Tour: View Virtual Tour for 1610 Amberlea Road
- City: Pickering
- Neighborhood: Amberlea
- Major Intersection: Rosebank & Finch
- Full Address: 1610 Amberlea Road, Pickering, L1V 5N9, Ontario, Canada
- Living Room: Laminate, Window, O/Looks Frontyard
- Family Room: Fireplace, Pot Lights, O/Looks Backyard
- Kitchen: Laminate, Backsplash, O/Looks Backyard
- Listing Brokerage: Royal Lepage Connect Realty - Disclaimer: The information contained in this listing has not been verified by Royal Lepage Connect Realty and should be verified by the buyer.


