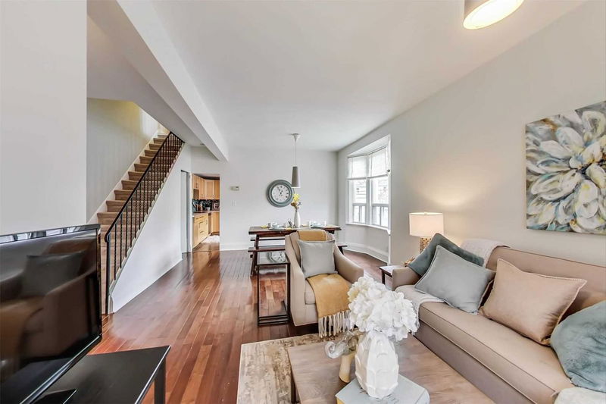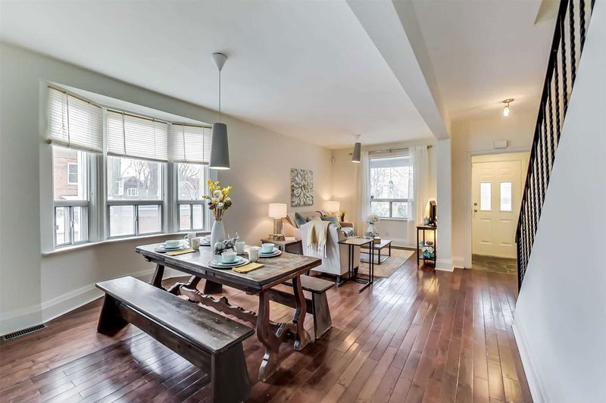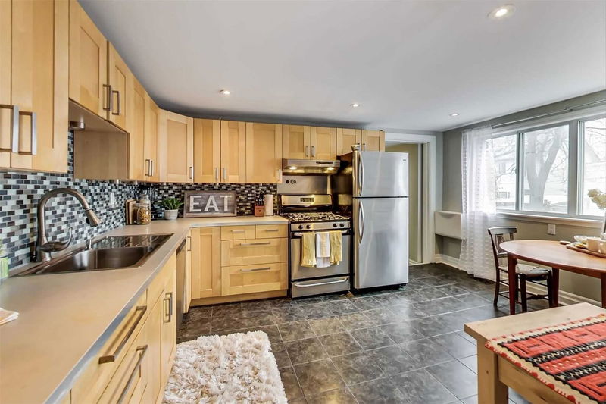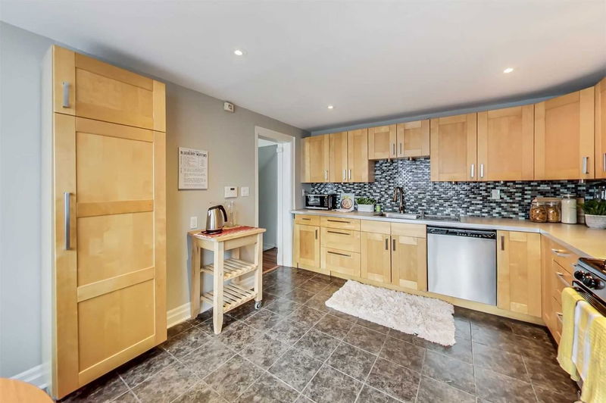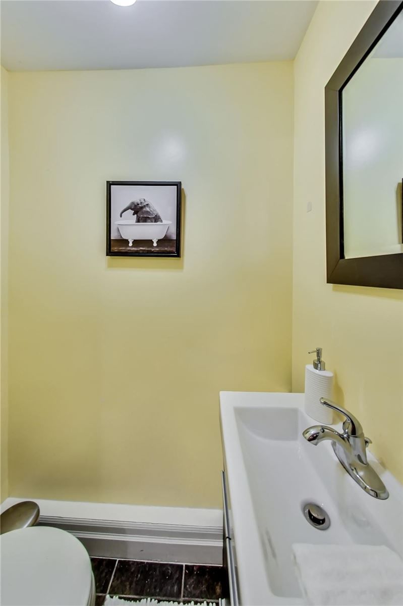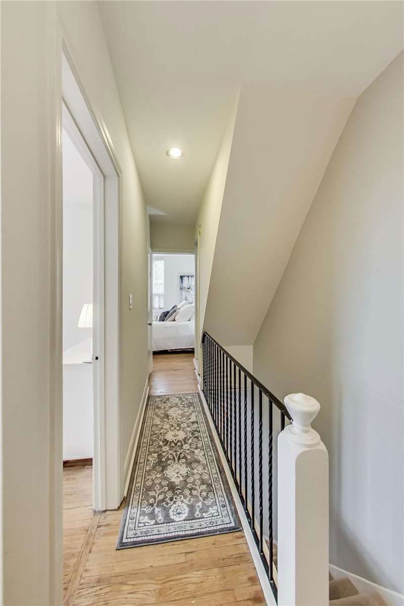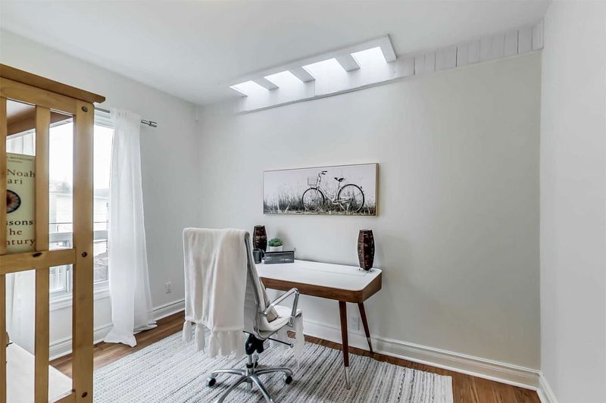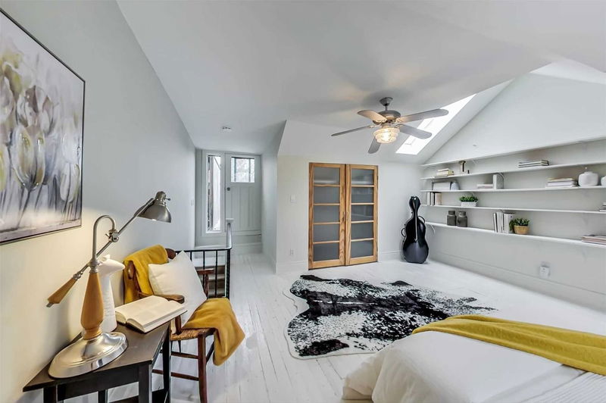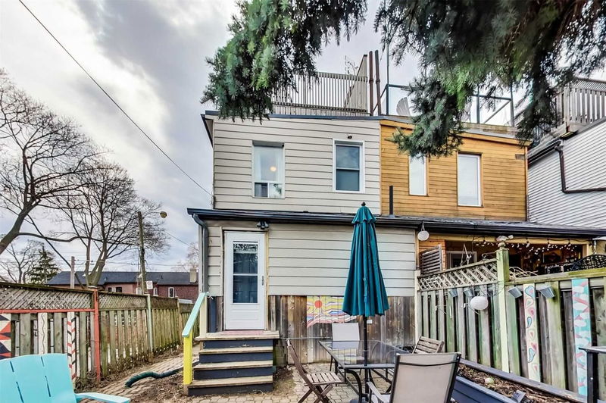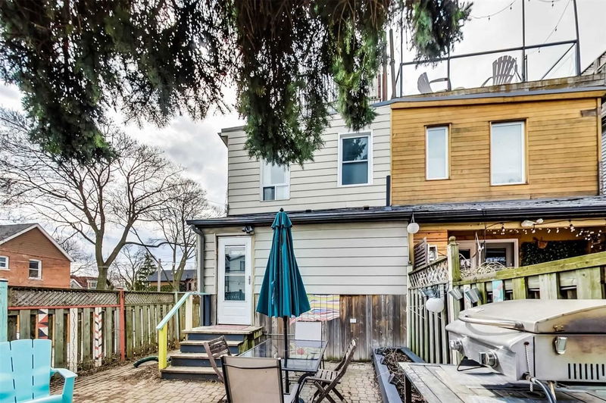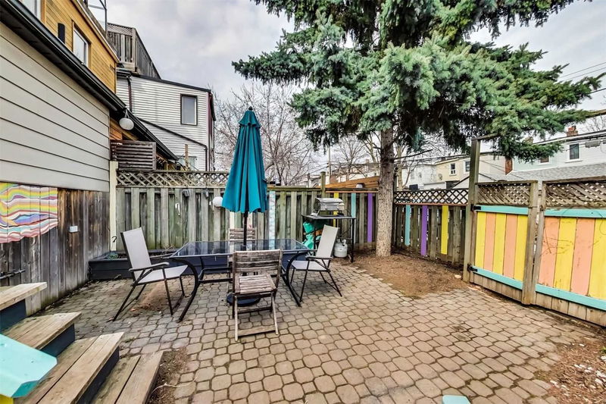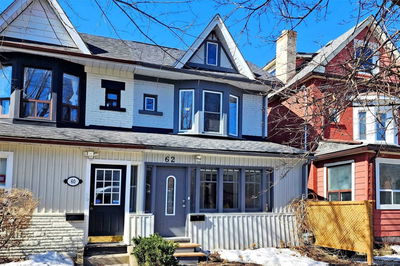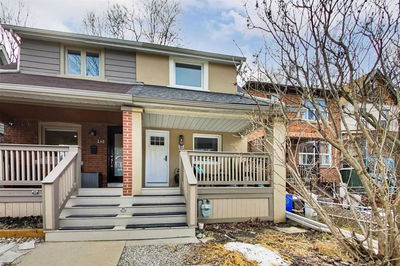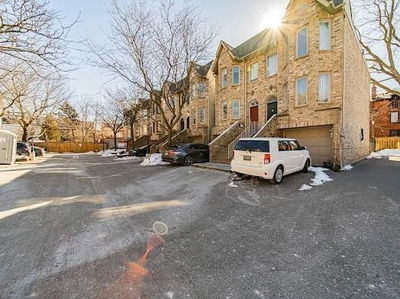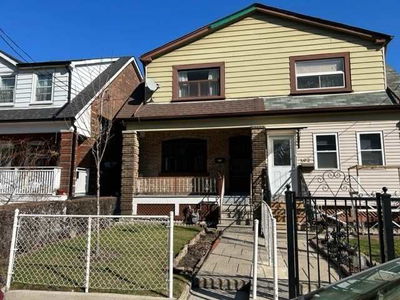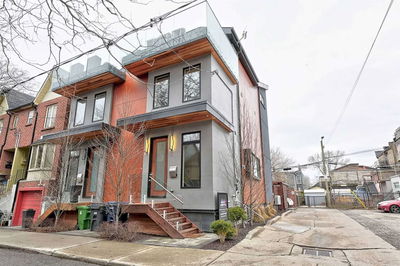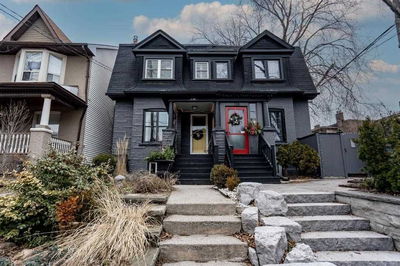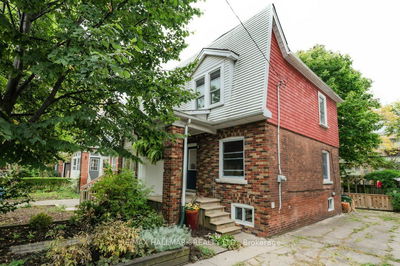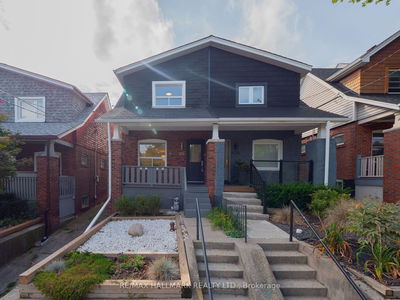This Exceptionally Bright & Inviting 2.5 Storey Home Is Located On A Tranquil One Way Street In Prime Leslieville! The Open-Concept Main Floor Features Lofty High Ceilings, Hardwood Flooring & An Easy Flow Into A Modern Eat-In Kitchen With S/S Appliances And Tons Of Counter & Cabinet Space. Enjoy A Convenient Attached Mudroom W/Storage & Coveted 2 Piece Main Floor Bathroom. You'll Find 3 Good-Sized Bedrooms On The 2nd Floor & A Renovated Full Bathroom, But The Real Jewel Is The Huge Loft-Style 3rd Floor Retreat With Access To A Private Sundeck Overlooking The City - A 4th Bedroom Or Wfh Office?! You Decide, But There's No Doubt You'll Have Plenty Of Space For The Whole Family. The Front Window Overlooks A Lush Perennial Front Garden & Walk-Out From The Kitchen To A Fenced, Maintenance-Free Backyard. Bonus: 1 Car Laneway Parking! Steps To Schools (Leslieville Jr., Duke Of Connaught Jr/Sr, Riverdale Hs) Restos, Shopping, & Minutes To Downtown. Ultimate Urban Living At Your Doorstep!
Property Features
- Date Listed: Tuesday, April 04, 2023
- Virtual Tour: View Virtual Tour for 11 Galt Avenue
- City: Toronto
- Neighborhood: South Riverdale
- Full Address: 11 Galt Avenue, Toronto, M4M 2Z2, Ontario, Canada
- Living Room: Hardwood Floor, Combined W/Dining, Large Window
- Kitchen: Updated, Eat-In Kitchen, Large Window
- Listing Brokerage: Real Estate Homeward, Brokerage - Disclaimer: The information contained in this listing has not been verified by Real Estate Homeward, Brokerage and should be verified by the buyer.






