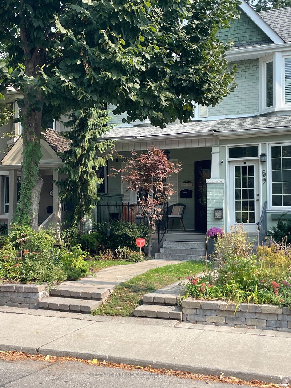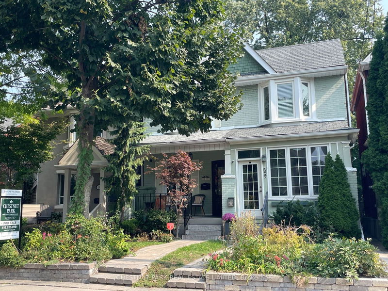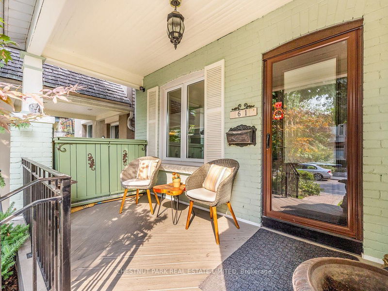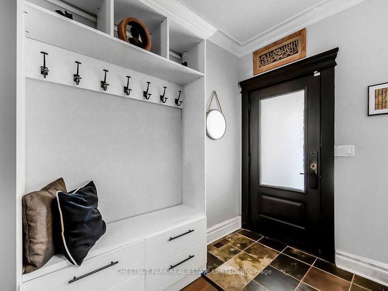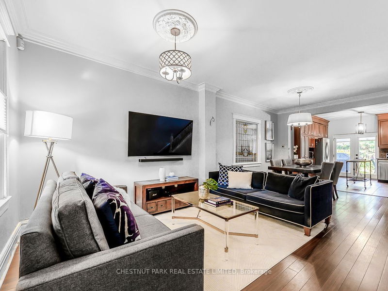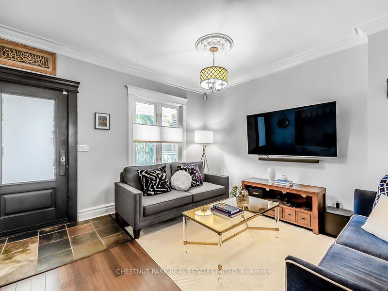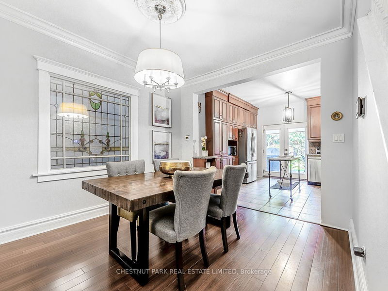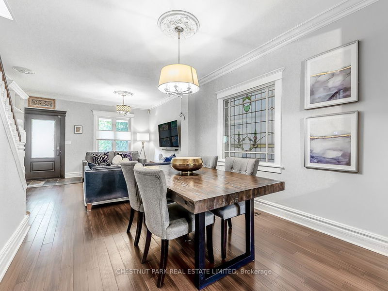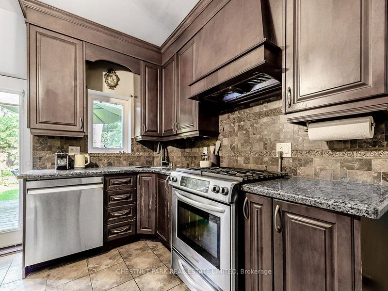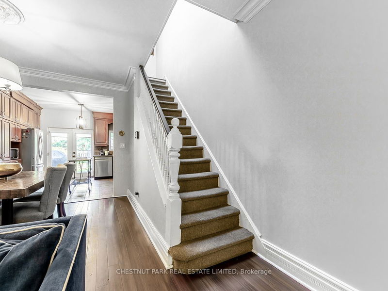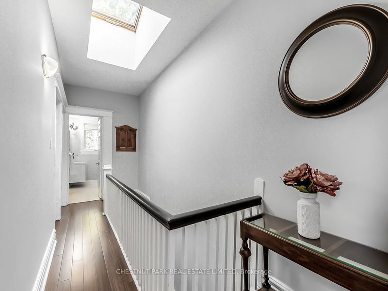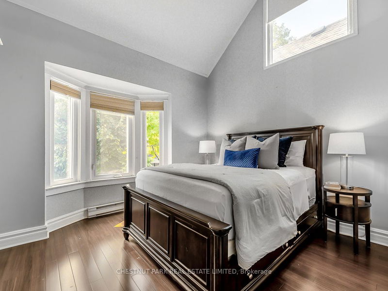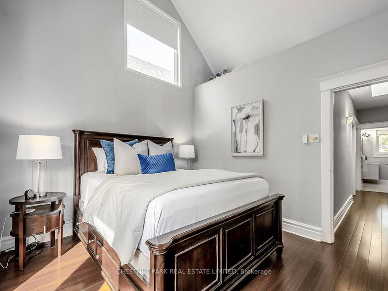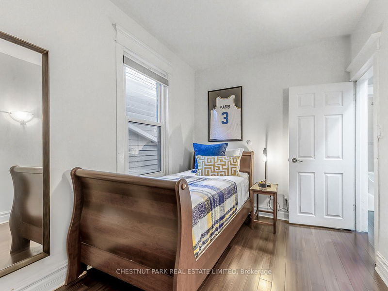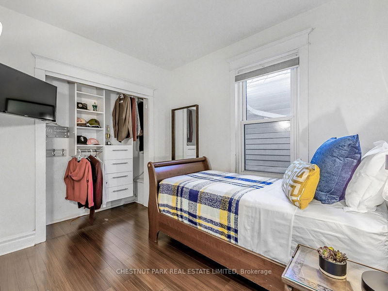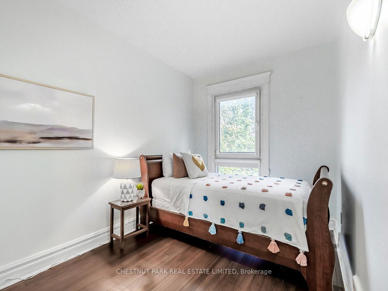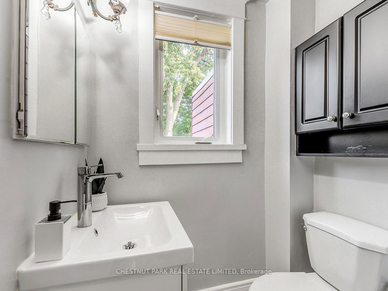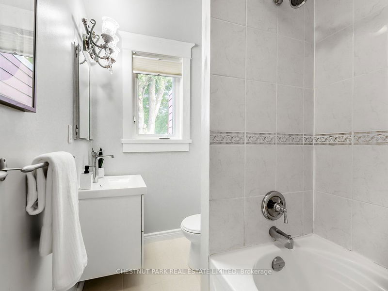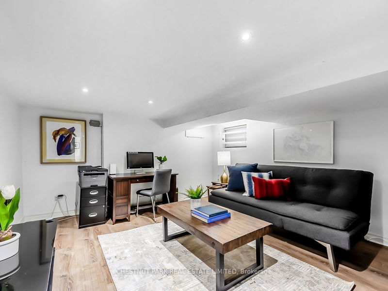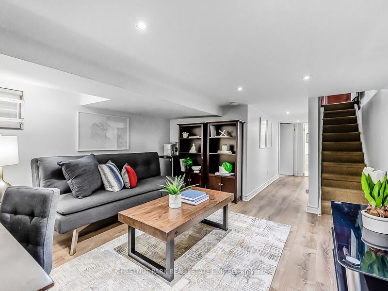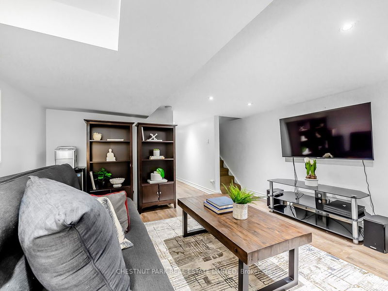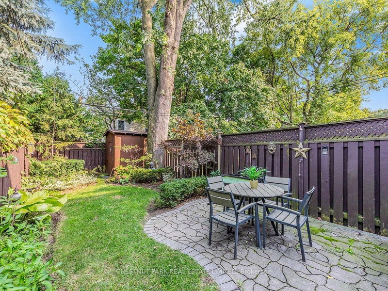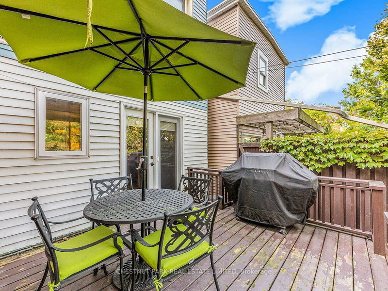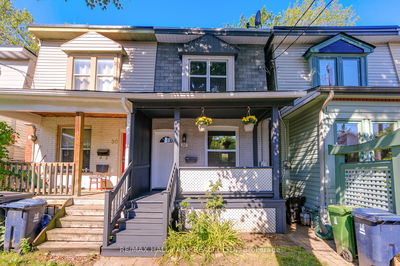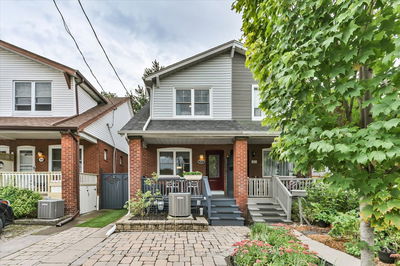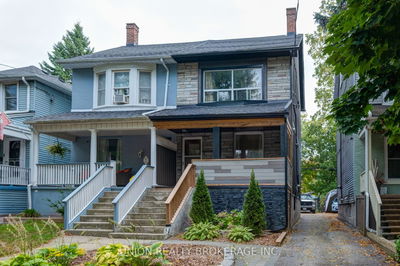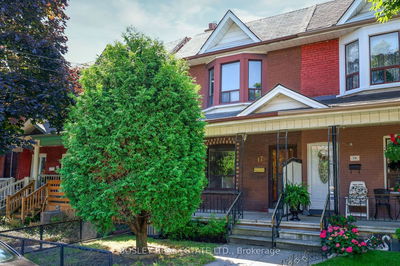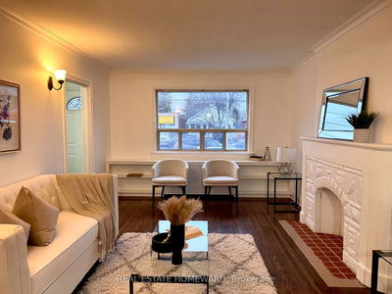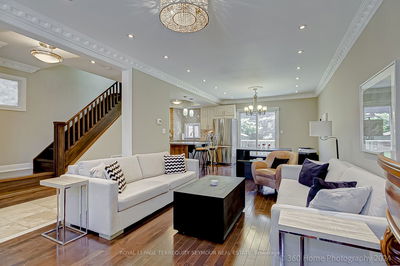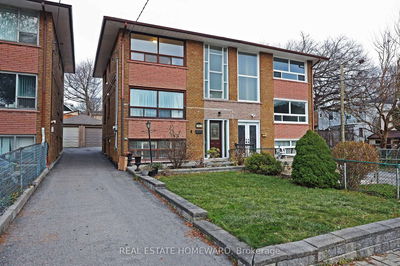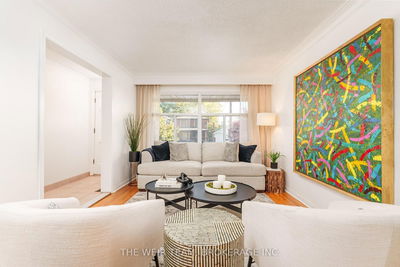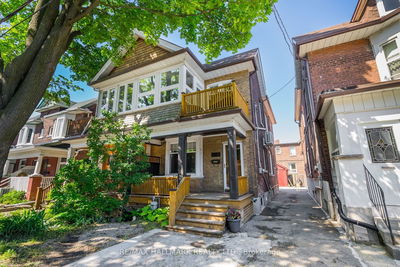Welcome to 61 Ferrier Ave. This wonderful family home is nestled in one of Torontos most desirable neighbourhoods. The home is located on a tree-lined peaceful one way street and falls in the highly coveted Jackman School district. Easy walk to parks, the Danforth for shopping and restaurants. A beautifully front garden invites to this home. The open concept living and dining room offer hardwood floors and crown mouldings. A large family sized kitchen that boast Stainless Steel appliances, granite counters, an under mount sink, a wall of cupboards providing plenty of storage and double doors that walk out to the deck and beautifully landscaped garden. The second floor offers 3 bedrooms, plenty of closets, skylights and a cathedral ceiling in the primary bedroom. The finished lower level offers laminate floors and makes for a great family room/office. A renovated modern 3 pc bath and storage and laundry complete this fabulous home. Newer roof and basement was waterproofed
Property Features
- Date Listed: Thursday, October 03, 2024
- Virtual Tour: View Virtual Tour for 61 Ferrier Avenue
- City: Toronto
- Neighborhood: Playter Estates-Danforth
- Major Intersection: Danforth / N on Ferrier
- Full Address: 61 Ferrier Avenue, Toronto, M4K 3H5, Ontario, Canada
- Living Room: Combined W/Dining, Hardwood Floor, Crown Moulding
- Kitchen: Granite Counter, Stainless Steel Appl, W/O To Garden
- Family Room: Laminate, 3 Pc Bath
- Listing Brokerage: Chestnut Park Real Estate Limited - Disclaimer: The information contained in this listing has not been verified by Chestnut Park Real Estate Limited and should be verified by the buyer.

