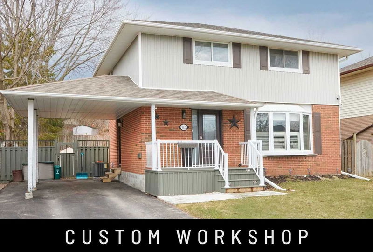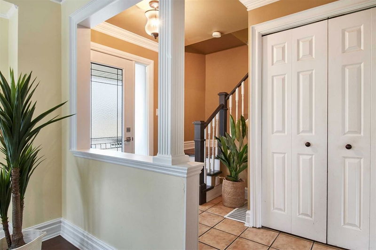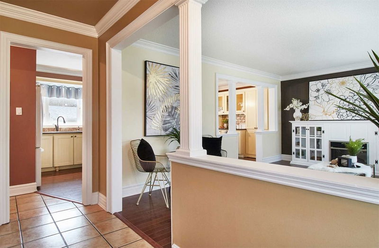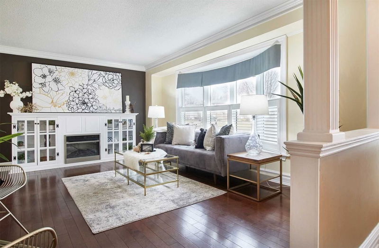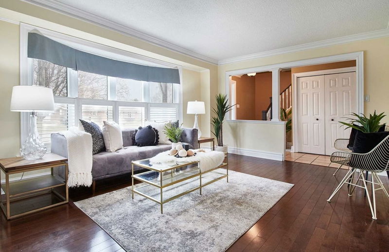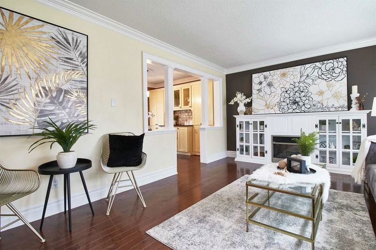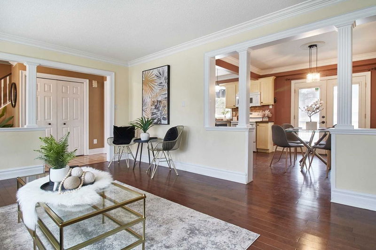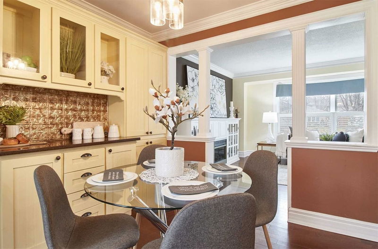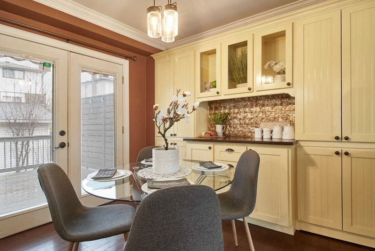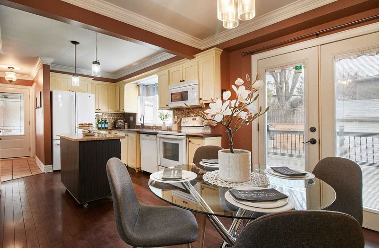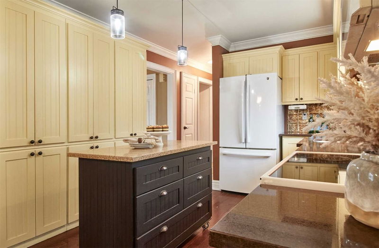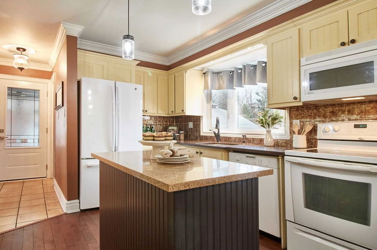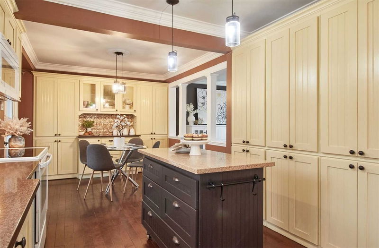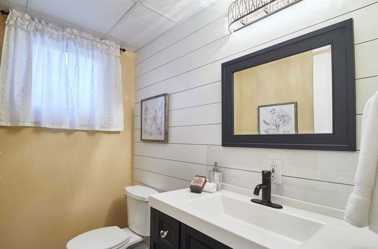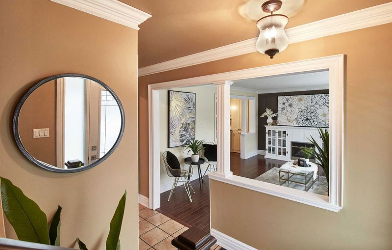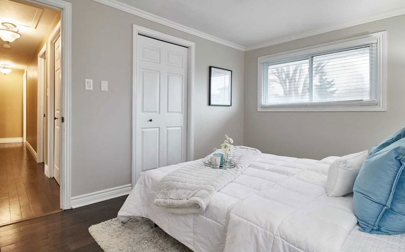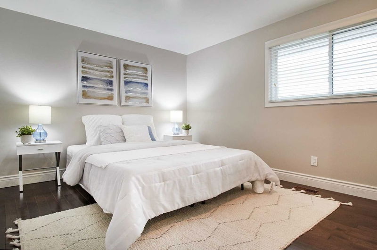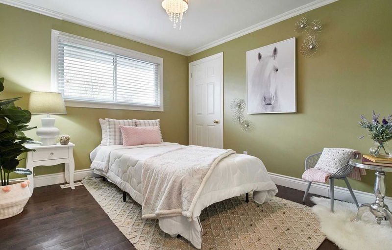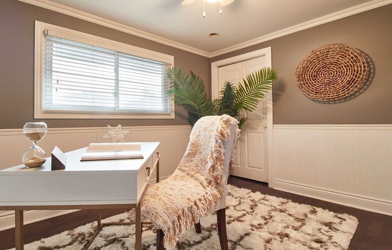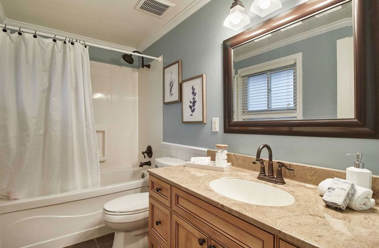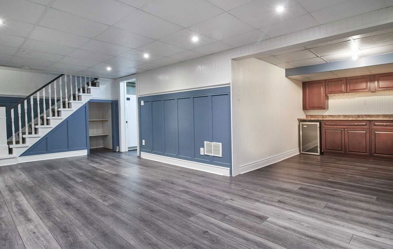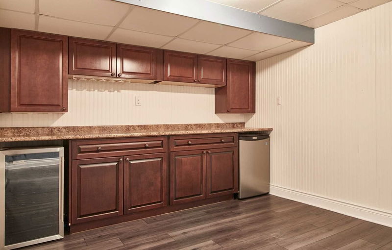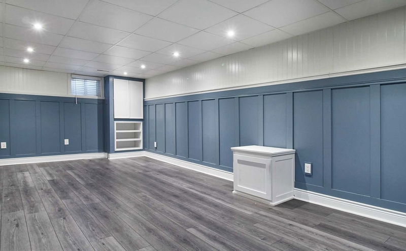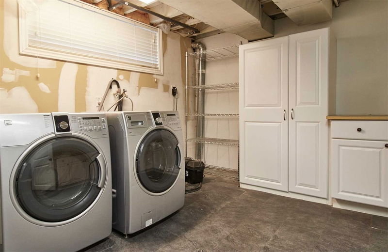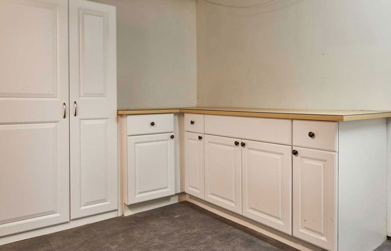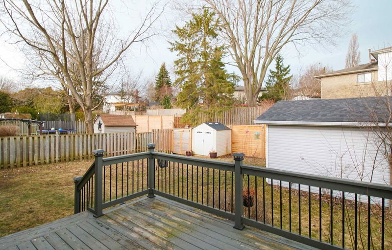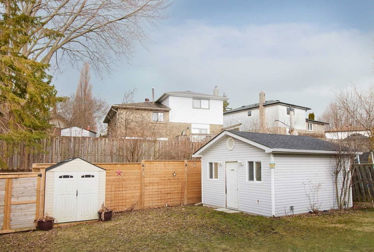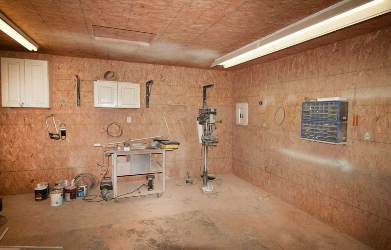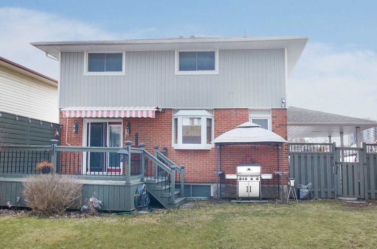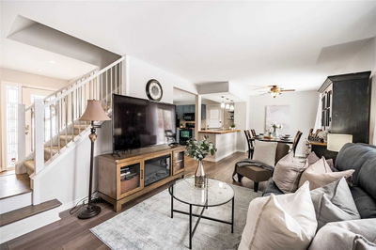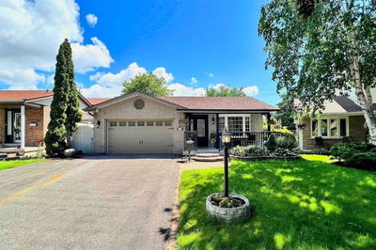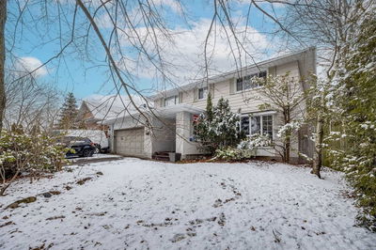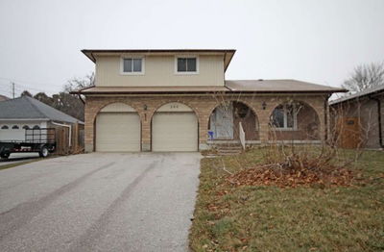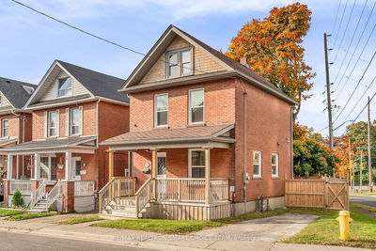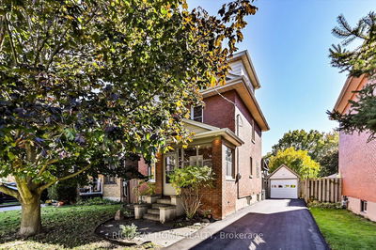**4 Bedroom, Separate Entrance, Finished Basement W/Kitchenette & Rough-In For Plumbing** Welcome To 772 Central Park Blvd. This Immaculate & Pristine Fully Detached 4 Bedroom Home Radiates Pride Of Ownership Throughout! Situated On A 50Ft Wide Sprawling Lot That Easily Fits The Custom Built 100Amp Service 16X16Ft Workshop. This Beautiful Home Features Hardwood Flrs, Custom Built-In Cabinetry, Updated Trim & Casing, Wainscoting, Crown Moulding, & An Upgraded Kitchen With Custom Cabinets/Quartz Counters. Upstairs You Will Find 4 Large Bedrooms, Hardwood Flrs, Wainscoting, & Crown Moulding. Separate Side Entrance Leads To A Fully Finished Basement That Is Complete W/Luxury Vinyl Flrs & A Kitchenette With Plumbing Readily Available. Recent Improvements Include: Furnace '14, Custom Kitchen '18, Custom Built-Ins '18, Hardwood Stairs '20, Hardwood Flrs '21, 2Pc Bath '21, Front & Side Doors '22, 'Bsmt Vinyl Flrs '22, A/C '22. Come Find Out For Yourself Just How Perfect This Home Really Is!!
Property Features
- Date Listed: Thursday, April 06, 2023
- Virtual Tour: View Virtual Tour for 772 Central Park Boulevard
- City: Oshawa
- Neighborhood: Centennial
- Major Intersection: Ritson & Rossland
- Full Address: 772 Central Park Boulevard, Oshawa, L1G 6B1, Ontario, Canada
- Kitchen: Hardwood Floor, Updated, Quartz Counter
- Living Room: Hardwood Floor, B/I Bookcase, Electric Fireplace
- Kitchen: Vinyl Floor, B/I Bar
- Listing Brokerage: Century 21 Infinity Realty Inc., Brokerage - Disclaimer: The information contained in this listing has not been verified by Century 21 Infinity Realty Inc., Brokerage and should be verified by the buyer.

