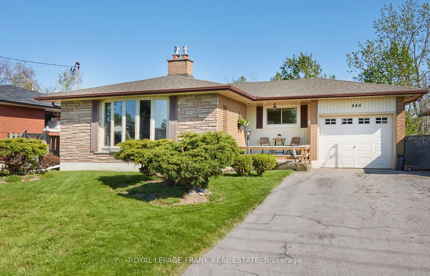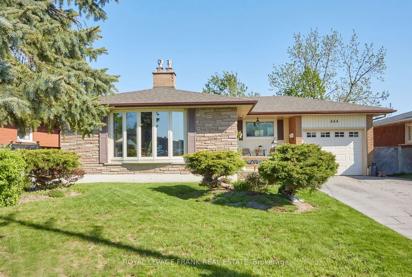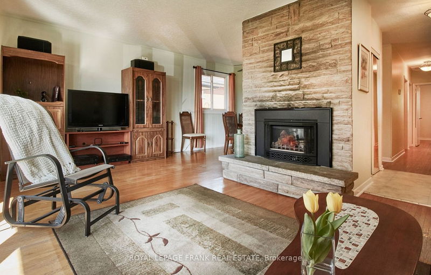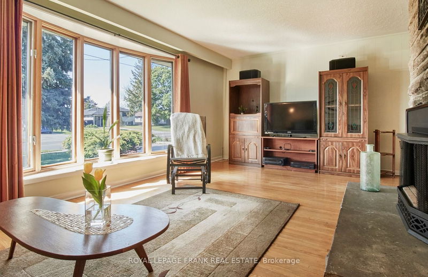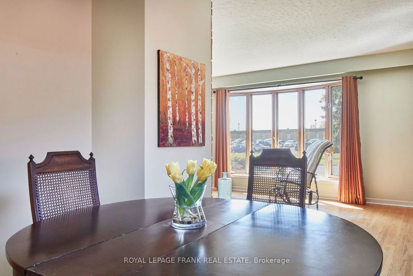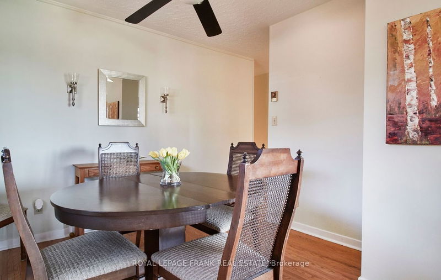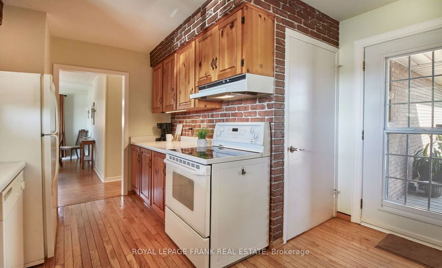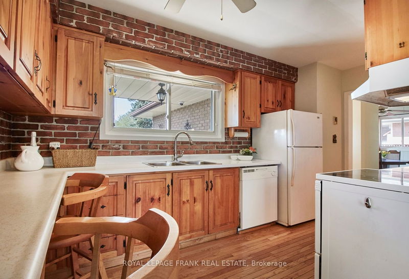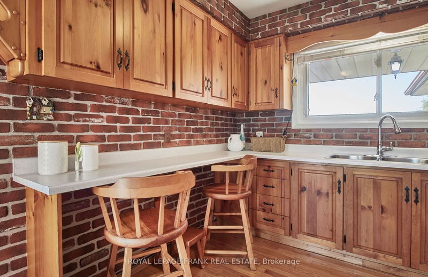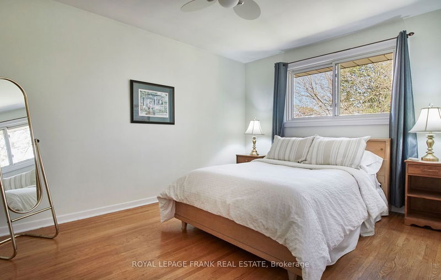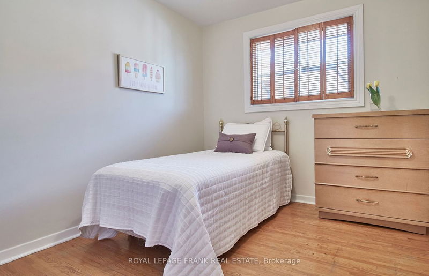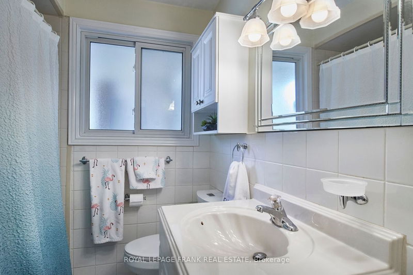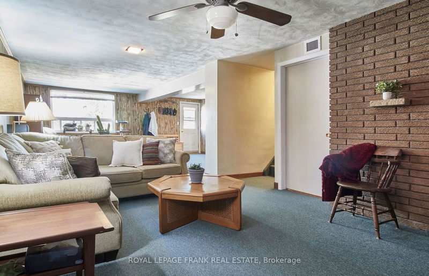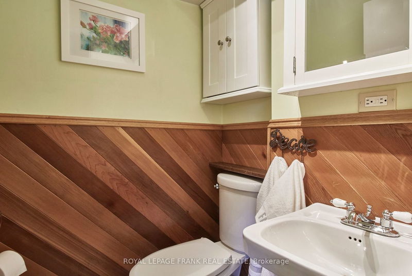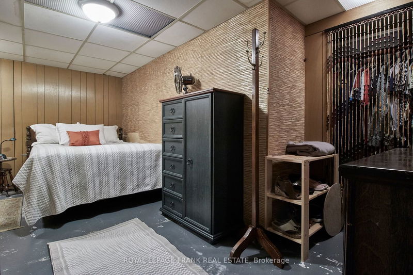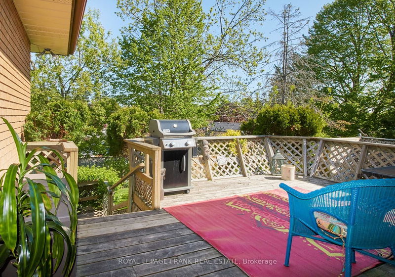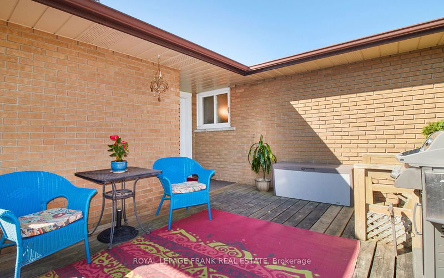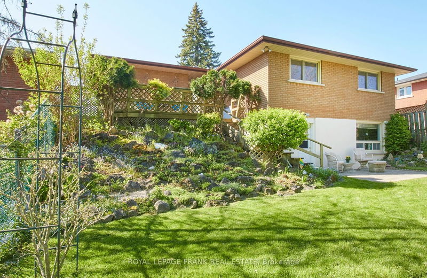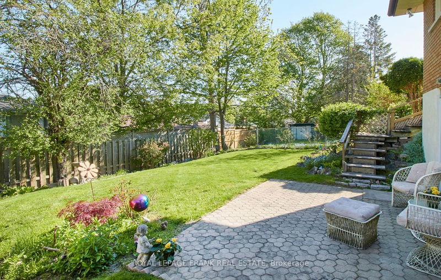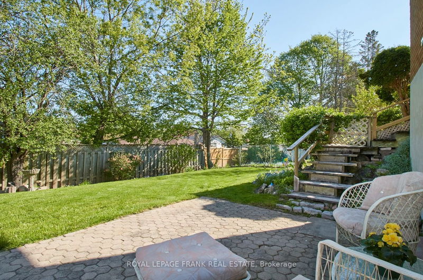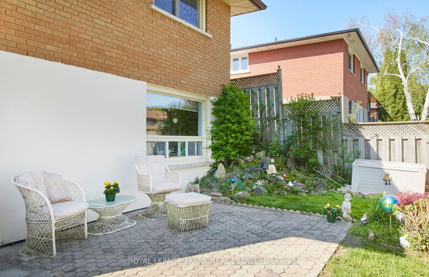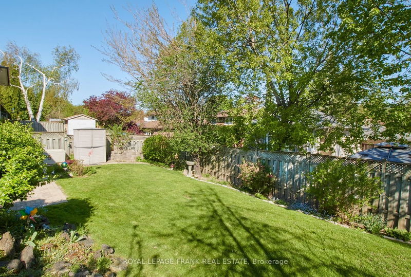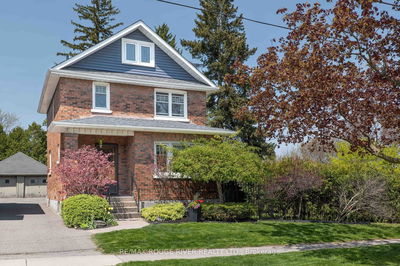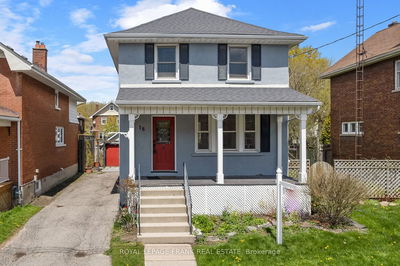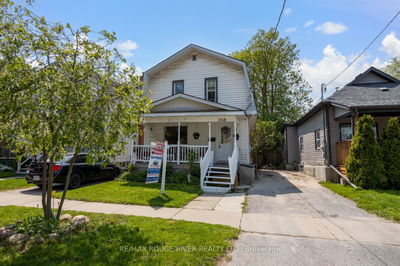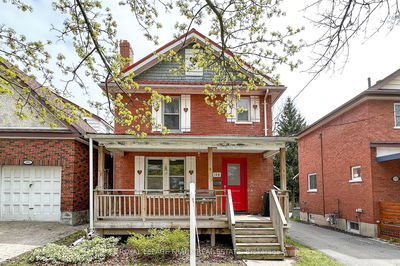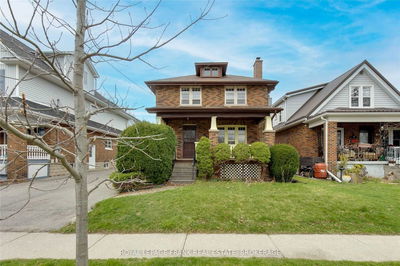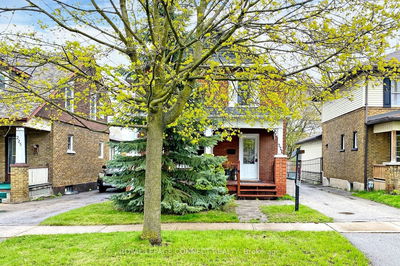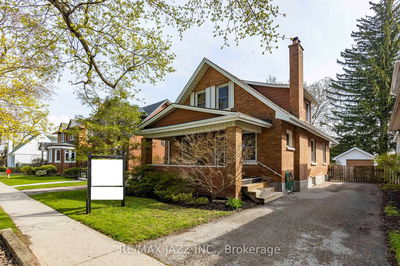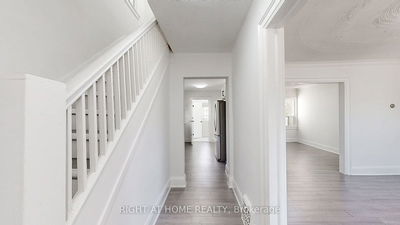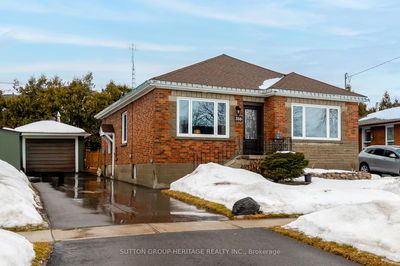Opportunity Awaits With This Attractive, 3 Bedroom Brick Bungalow With Inviting Covered Front Porch & Attached Garage. This Home Features Kitchen Walkout To A Relaxing Upper Deck While Lower Level Offers Separate Entrance Walkout To A Mature, Fenced & Private Backyard Oasis. Main Floor Living Area Is Bright & Open W/Gas Fireplace, Large Bay Window And Is Combined W/ Dining Area. Galley Kitchen Area Features A Breakfast Bar & Access To Upper Deck. Very Spacious Lower Level With Gas Fireplace, 2 Pc. Washroom, Laundry & Bonus Room. Centrally Located & Steps To Coronation Public School, Eastdale High School, Walking Trails, Shopping, Public Transit & All Major Commuter Routes. Don't Miss All This Home Has To Offer!
Property Features
- Date Listed: Thursday, May 18, 2023
- Virtual Tour: View Virtual Tour for 444 Adelaide Avenue E
- City: Oshawa
- Neighborhood: O'Neill
- Full Address: 444 Adelaide Avenue E, Oshawa, L1G 2A3, Ontario, Canada
- Living Room: Hardwood Floor, Bow Window, Gas Fireplace
- Kitchen: Hardwood Floor, Breakfast Bar, W/O To Deck
- Listing Brokerage: Royal Lepage Frank Real Estate - Disclaimer: The information contained in this listing has not been verified by Royal Lepage Frank Real Estate and should be verified by the buyer.

