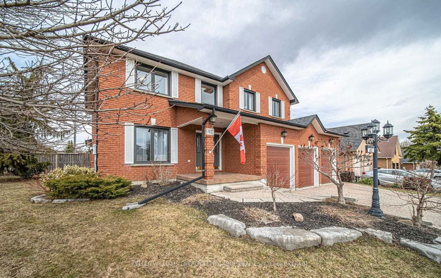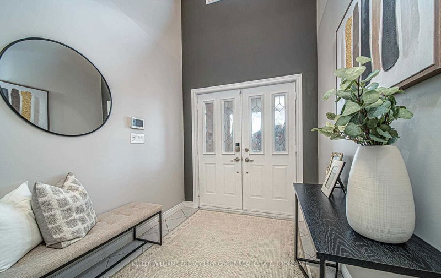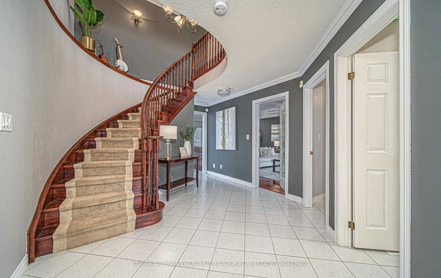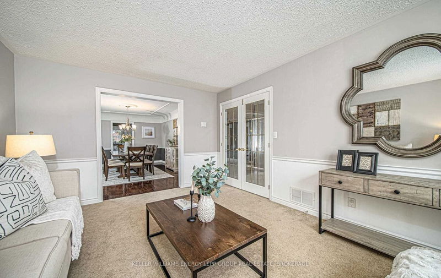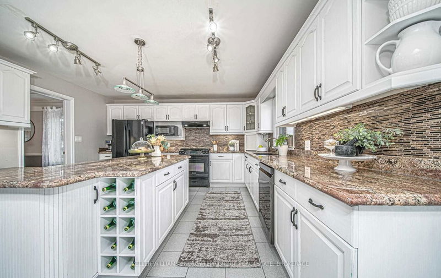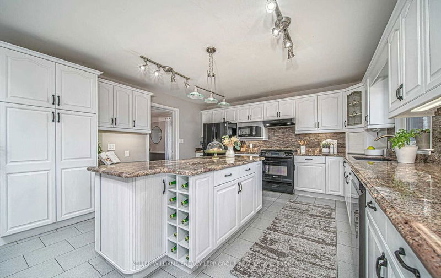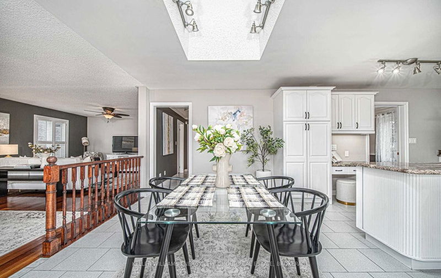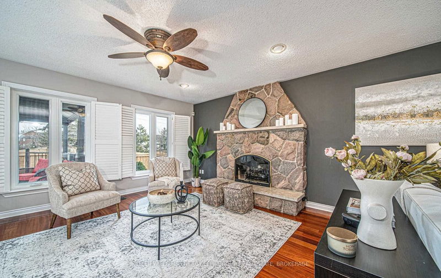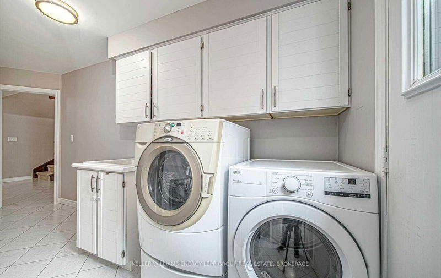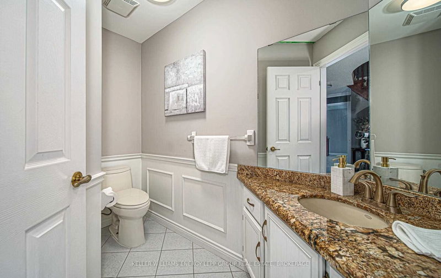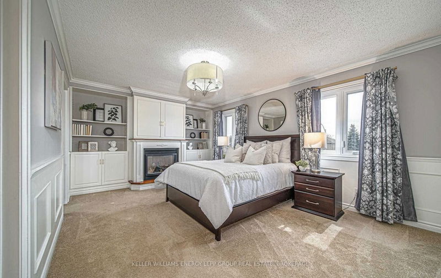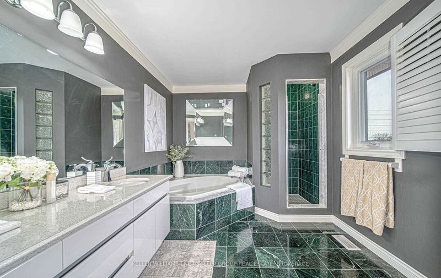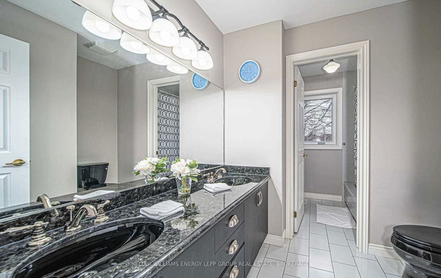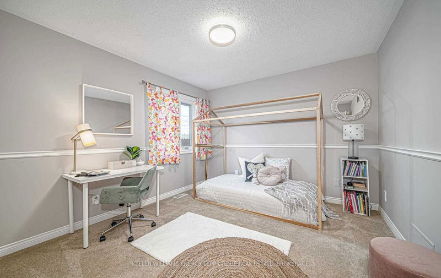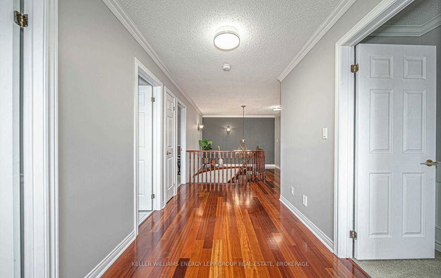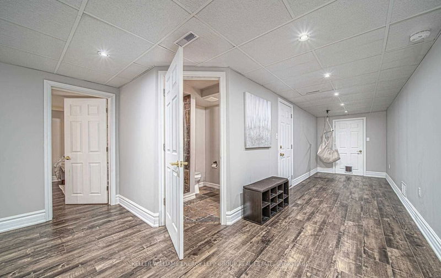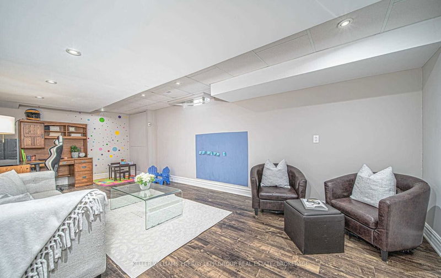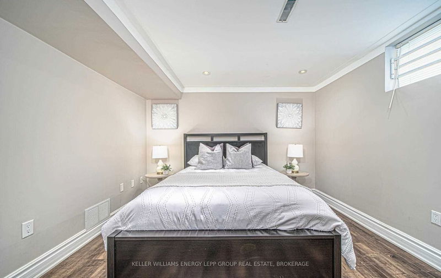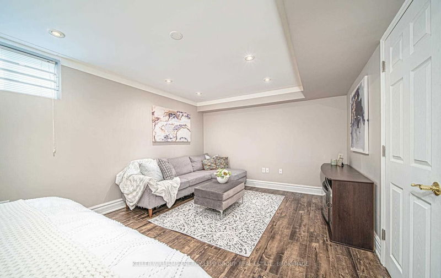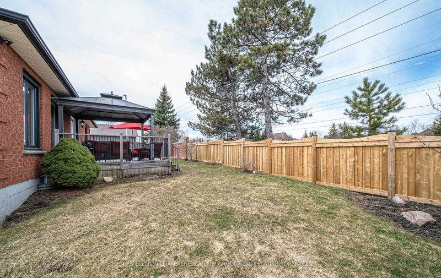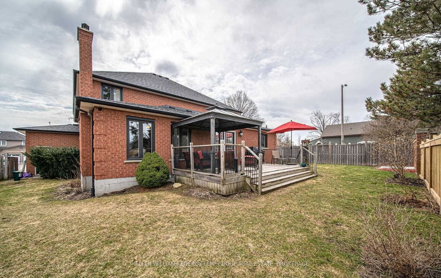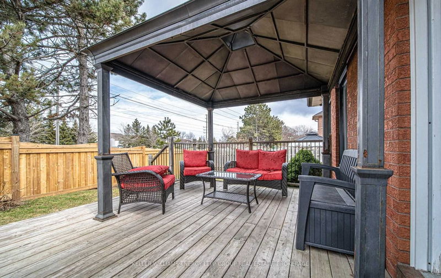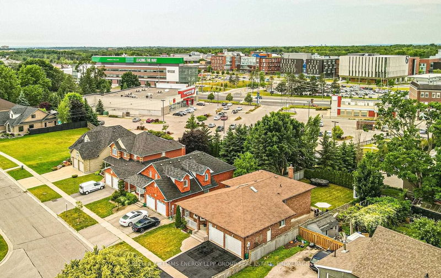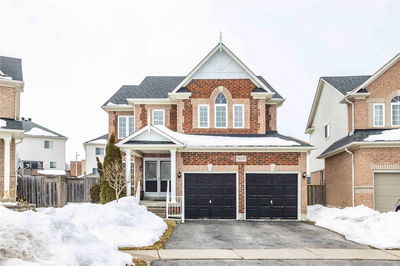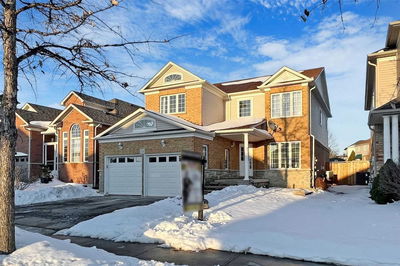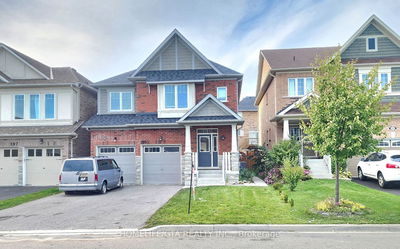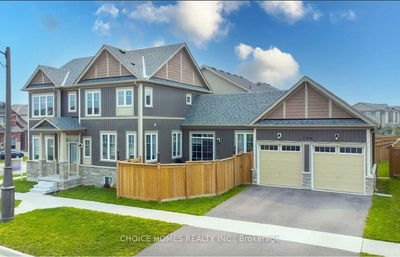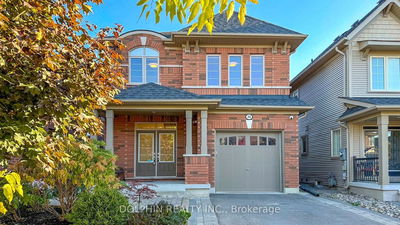Impressively Stunning 4+2 Bedrooms Luxury Home In An Upscale Oshawa Neighbourhood. Elegant And High End Finishes Throughout. Main Floor Features Grand Foyer With Beautiful Spiral Staircase, Formal Living Room And Dining Room With Oak Hardwood Floors And Coffered Ceilings, Huge Family Room With Custom Stone Mantle Fireplace And An Absolutely Fabulous Kitchen With Granite Counter, Solid Oak Cabinets And Skylight. The Upper Level Highlights The Lavish Primary Bedroom With Gas Fireplace, 5 Pc Spa-Like Ensuite Bath And Walk-In Closet. Finished Basement With Separate Entrance Features 2 Large Bedrooms(One Currently Used As Rec Room), 3 Pc Bathroom, Cold Cellar And An Unfinished Recreation Room With Rough-In. Spectacular Landscaping And An Attached 3 Car Garage.
Property Features
- Date Listed: Wednesday, April 05, 2023
- Virtual Tour: View Virtual Tour for 62 Samac Trail
- City: Oshawa
- Neighborhood: Samac
- Major Intersection: Simcoe & Conlin
- Full Address: 62 Samac Trail, Oshawa, L1G 7W1, Ontario, Canada
- Living Room: Broadloom, Wainscoting, French Doors
- Kitchen: Centre Island, Backsplash, Granite Counter
- Family Room: Hardwood Floor, French Doors, Ceiling Fan
- Listing Brokerage: Keller Williams Energy Lepp Group Real Estate, Brokerage - Disclaimer: The information contained in this listing has not been verified by Keller Williams Energy Lepp Group Real Estate, Brokerage and should be verified by the buyer.


