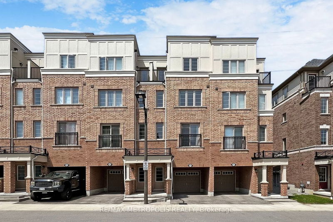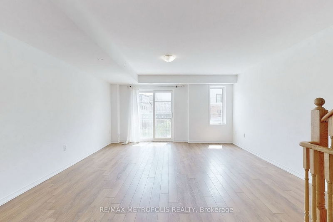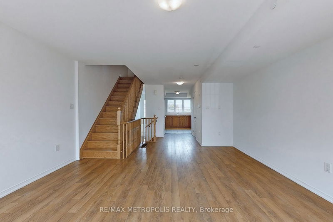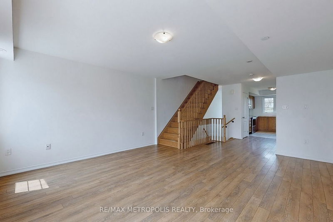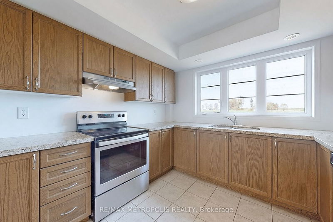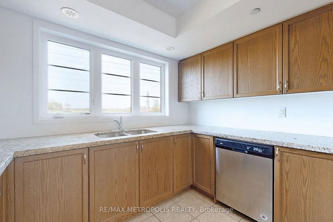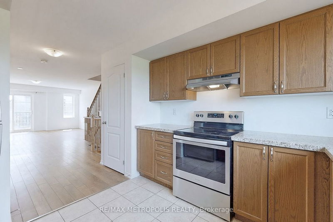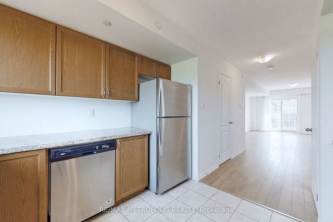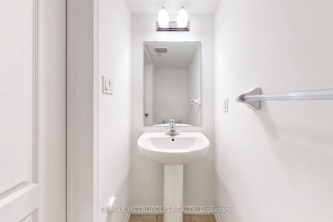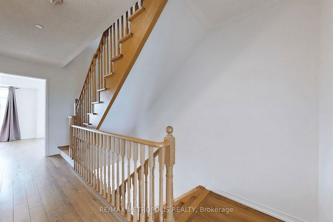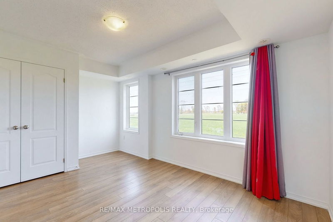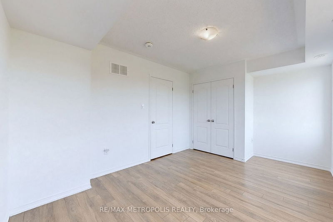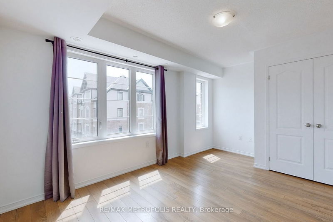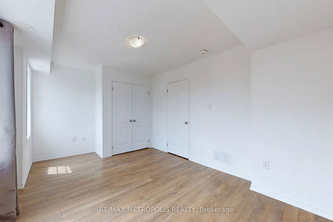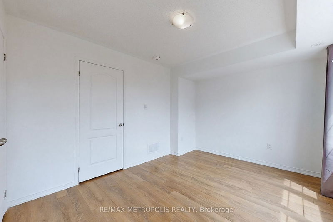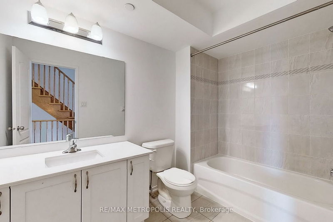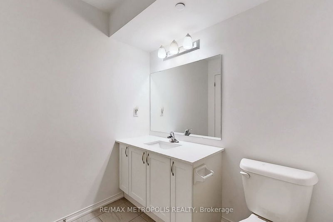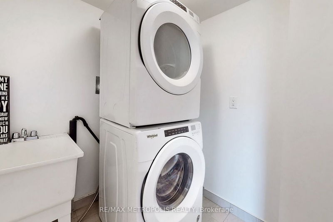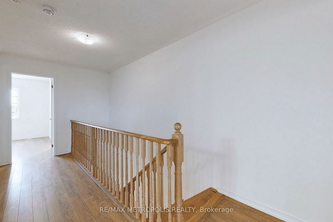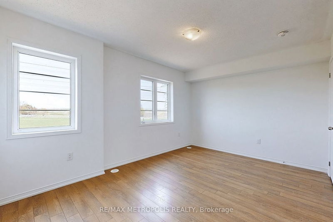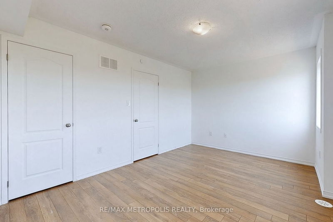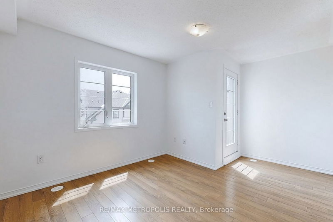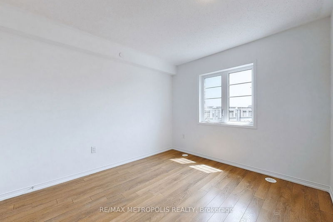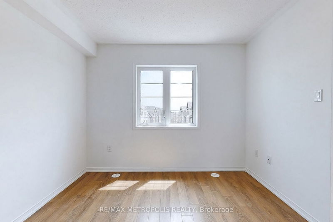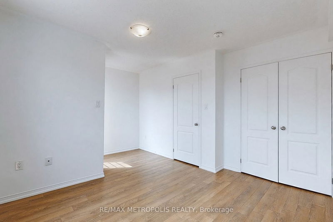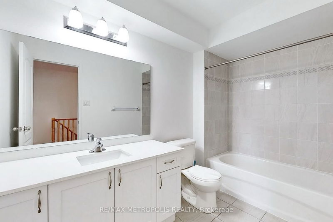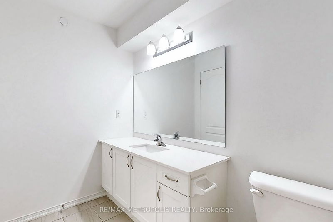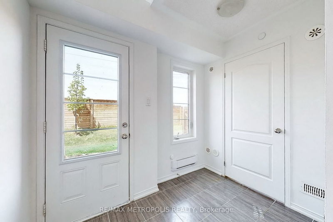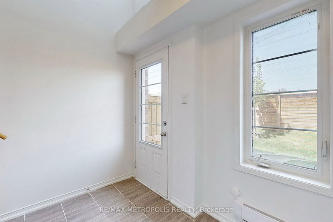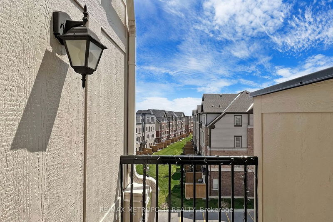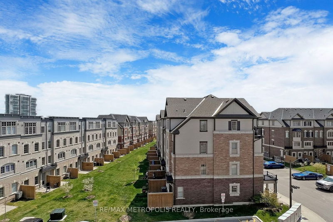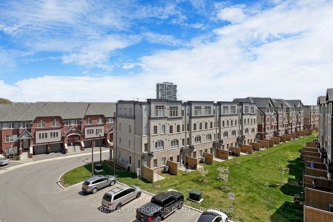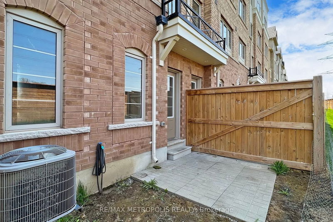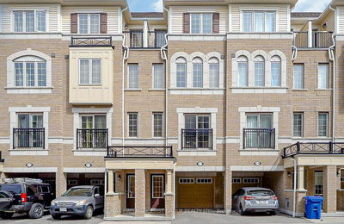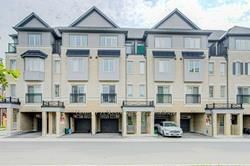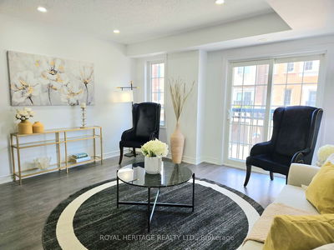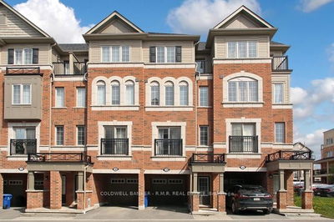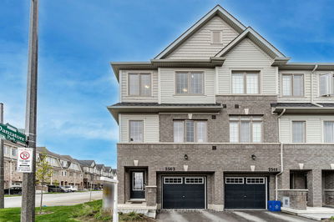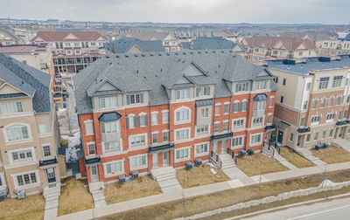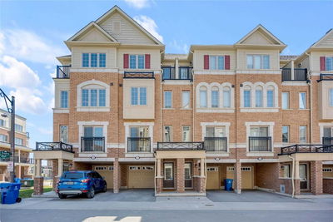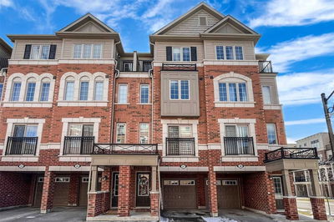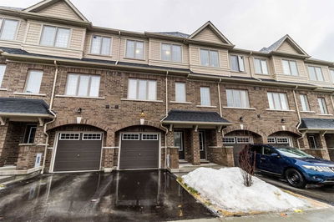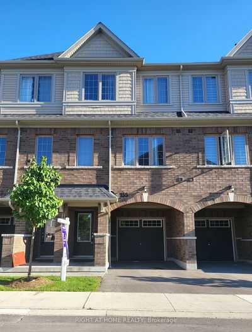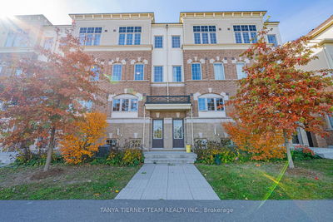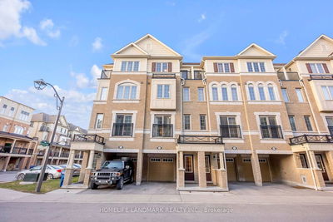Introducing A Captivating 4-Bdrm, 3-Bathroom Townhome Nestled In The Esteemed Windfields Community. This Residence Offers An Ideal Blend Of Modern Comfort And Convenience. With Its Prime Location, This Home Is Surrounded By A Host Of Amenities. Just A Short 20-Minute Walk Away, You'll Discover 3 Playgrounds, 2 Sports Fields, And 3 Other Facilities, Ensuring Endless Opportunities For Recreation And Leisure. Commuting Is A Breeze With A Street Transit Stop Merely A 3-Minute Stroll From Your Doorstep. Step Inside To Find A Stylish Kitchen Adorned With Exquisite Granite Countertops And Equipped With Stainless Steel Appliances. Prepare Culinary Delights While Enjoying The Contemporary Ambiance Of This Culinary Space. The Living Room Opens Up To A Charming Juliet Balcony, Inviting In Refreshing Breezes And Providing An Idyllic Spot To Relax And Unwind. Don't Miss The Chance To Make This Impeccable Townhome Your Own, Offering An Unbeatable Combination Of Comfort, Amenities, And Location!
Property Features
- Date Listed: Thursday, May 18, 2023
- Virtual Tour: View Virtual Tour for 2679 Deputy Minister Path
- City: Oshawa
- Neighborhood: Windfields
- Major Intersection: Simcoe St N & Windfields Farm
- Full Address: 2679 Deputy Minister Path, Oshawa, L1L 0M7, Ontario, Canada
- Family Room: Combined W/Living, W/O To Balcony, Laminate
- Living Room: Combined W/Family, Laminate
- Kitchen: Granite Counter, Stainless Steel Appl, Tile Floor
- Listing Brokerage: Re/Max Metropolis Realty - Disclaimer: The information contained in this listing has not been verified by Re/Max Metropolis Realty and should be verified by the buyer.

