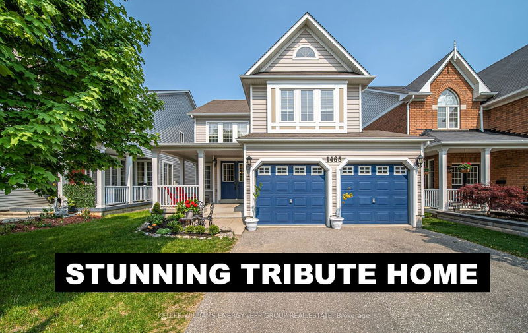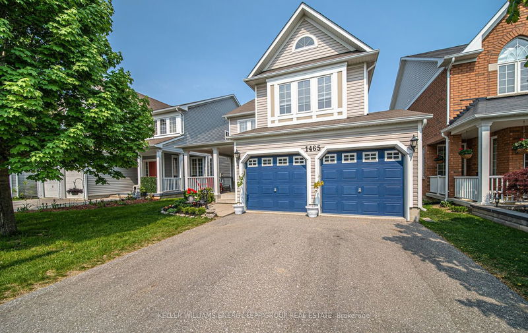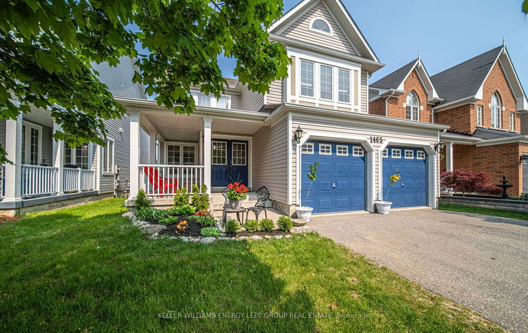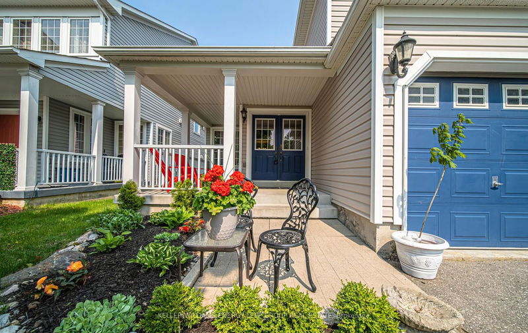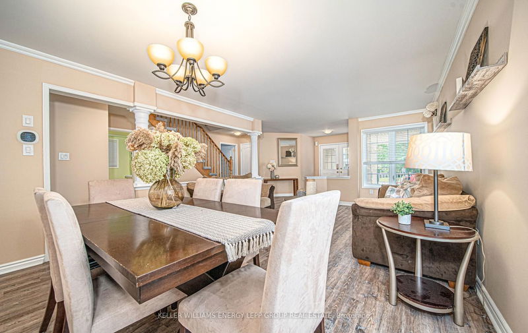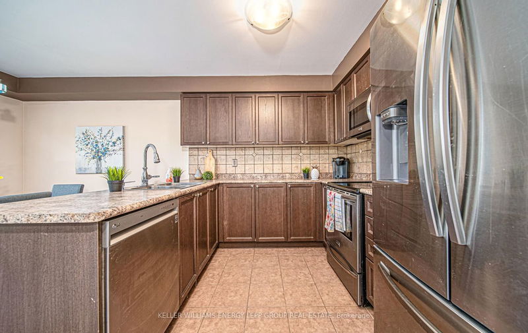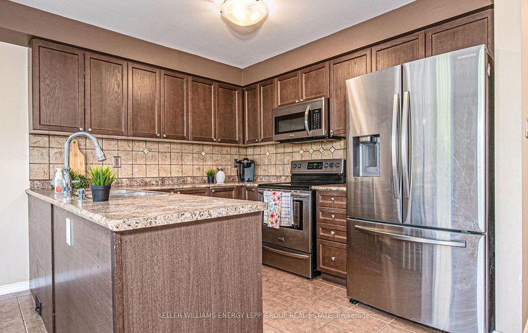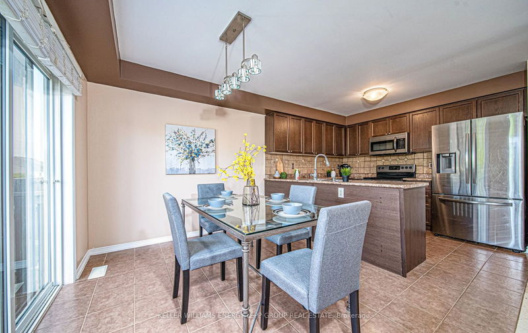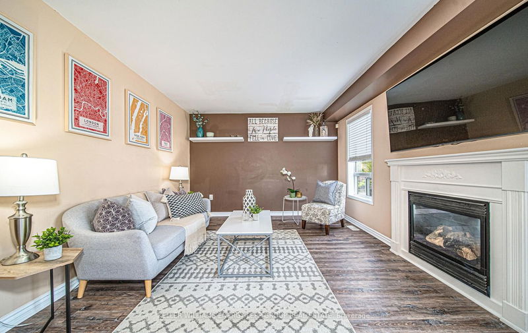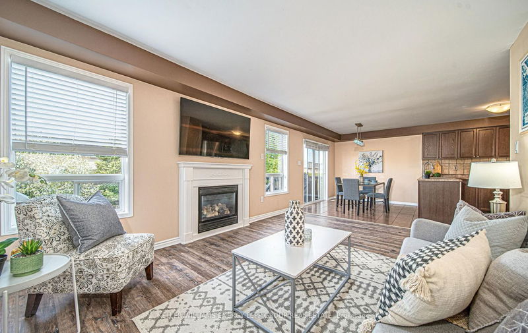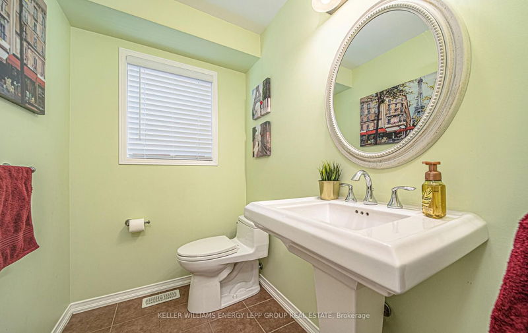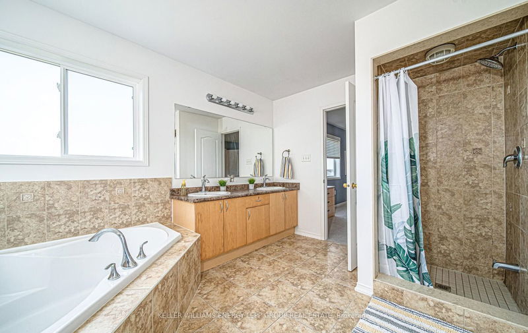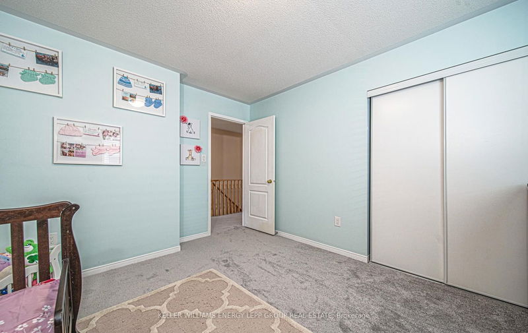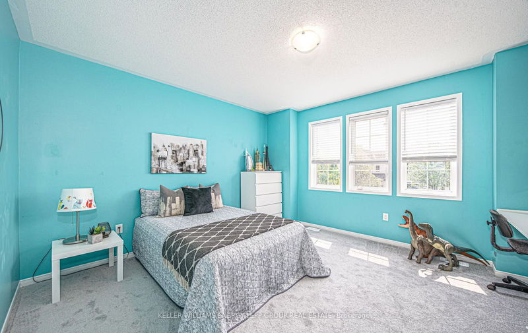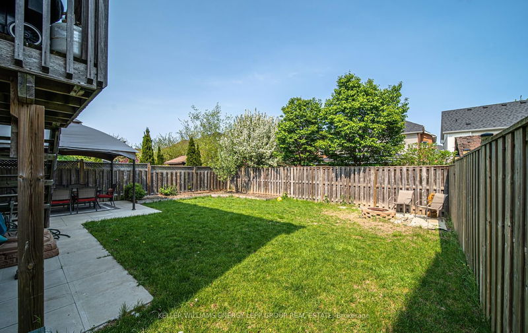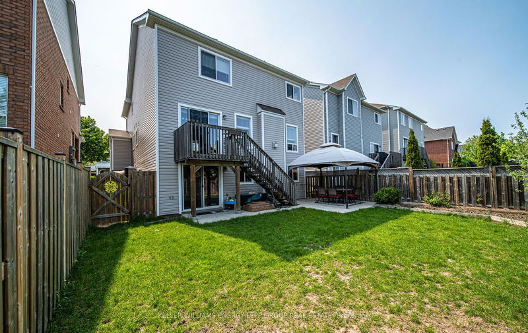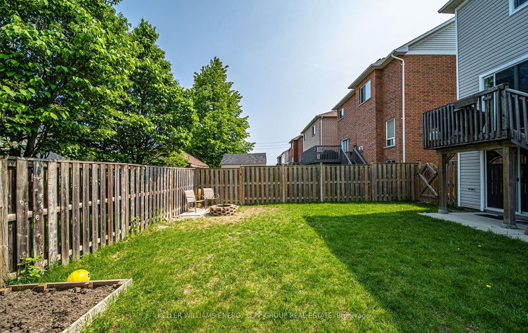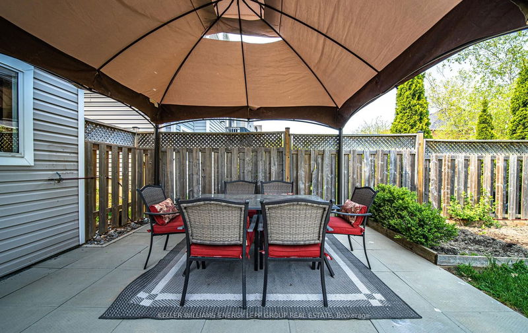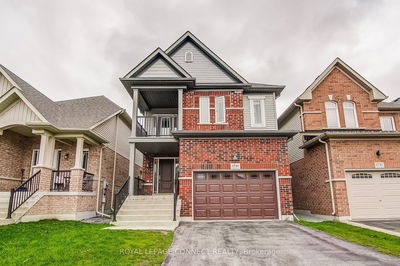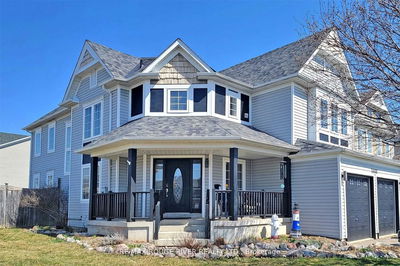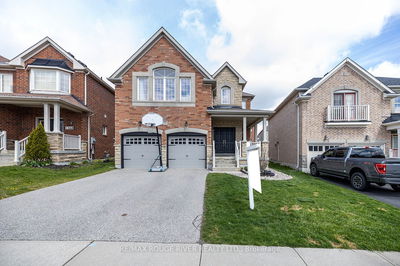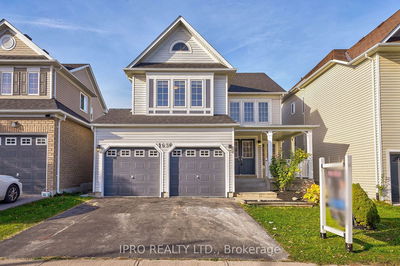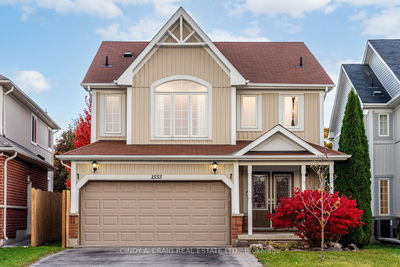Gorgeous 'Laurelwood' Tribute Built Two Storey Detached Home With 4 Bedrooms And 3 Bathrooms Close To Amazing Schools, Parks, Stores And Public Transit. This Lovely Open Concept Layout Has An Eat-In Kitchen With Stainless Steel Appliances And Is Open To A Large Family Room With A Gas Fireplace. The Main Floor Also Boasts A Separate Living And Dining Room, Two-Piece Powder Room, And Mud Room With Access To The Double Car Garage. The Upper Floor Has A Beautiful Primary Bedroom With Ensuite Bathroom And Walk In Closet, Three Large, Bright Bedrooms And A Four-Piece Bathroom. The Fabulous Walkout Basement With A Massive Wine Cellar Leads To A Private Fully Fenced Backyard With A Deck And Garden. Don't Miss This Stunning Property That Is Sure To Impress! Click More Information Button For Floor Plan And List Of Upgrades And Feature Sheet
Property Features
- Date Listed: Friday, May 19, 2023
- Virtual Tour: View Virtual Tour for 1465 Arborwood Drive
- City: Oshawa
- Neighborhood: Taunton
- Major Intersection: Taunton/Grandview
- Full Address: 1465 Arborwood Drive, Oshawa, L1K 2Y5, Ontario, Canada
- Living Room: Open Concept, Crown Moulding, O/Looks Dining
- Kitchen: Tile Floor, Backsplash, Open Concept
- Family Room: Fireplace, Window, Laminate
- Listing Brokerage: Keller Williams Energy Lepp Group Real Estate - Disclaimer: The information contained in this listing has not been verified by Keller Williams Energy Lepp Group Real Estate and should be verified by the buyer.

