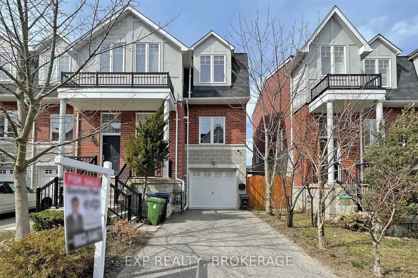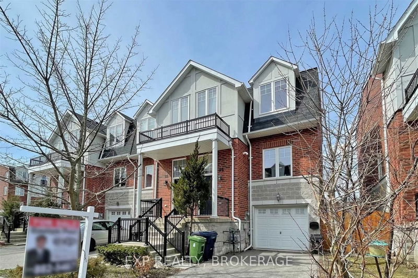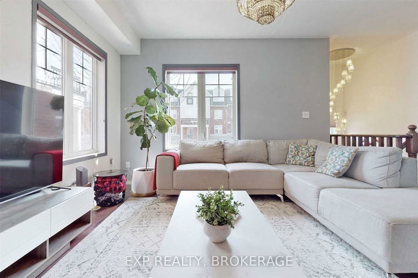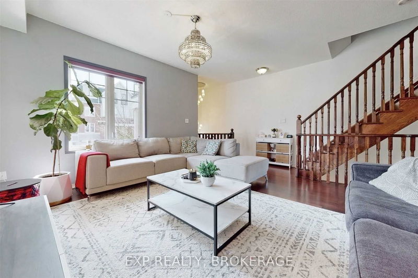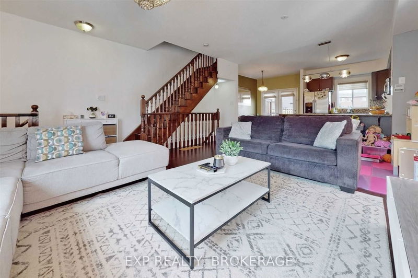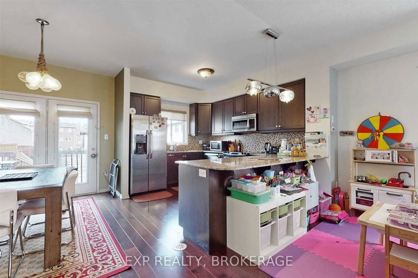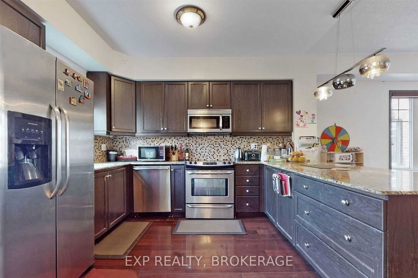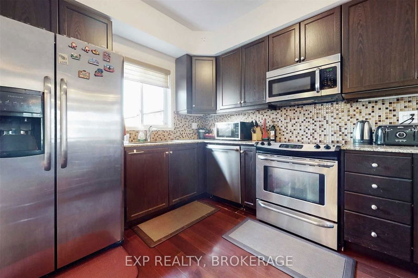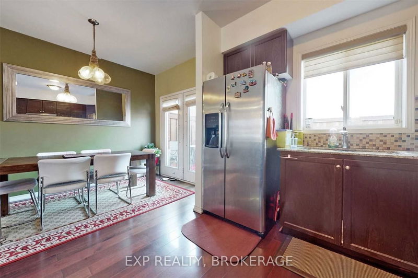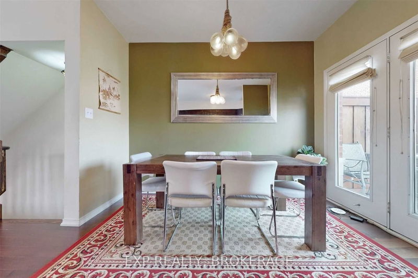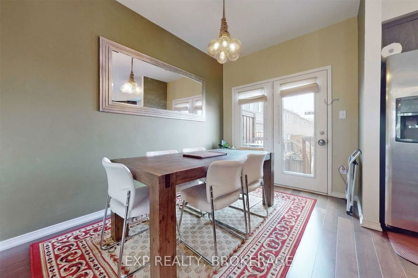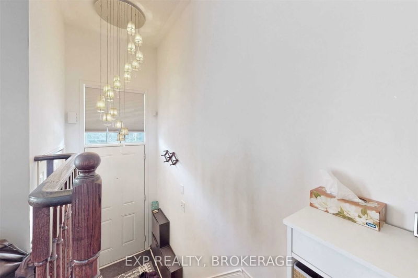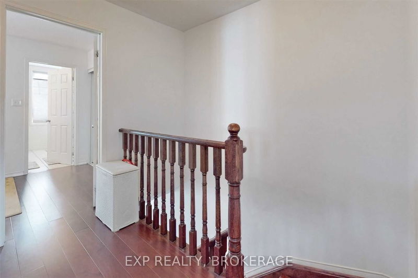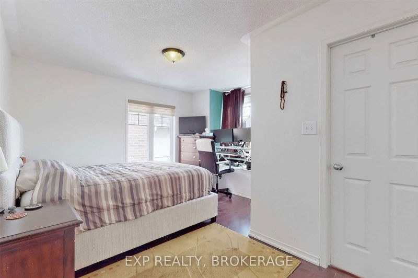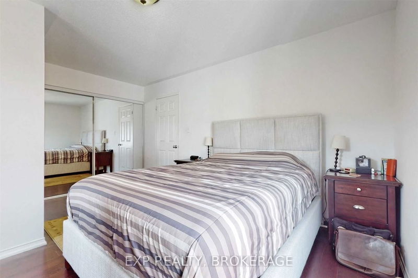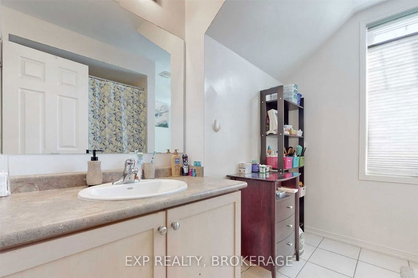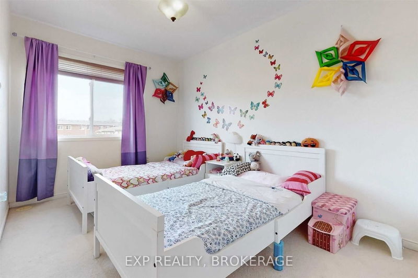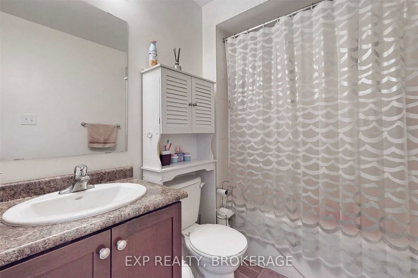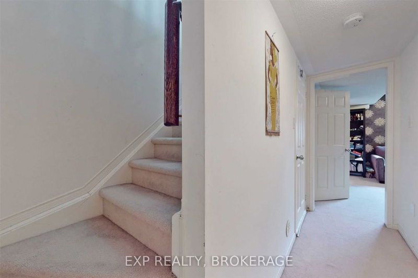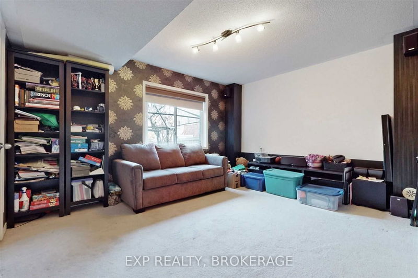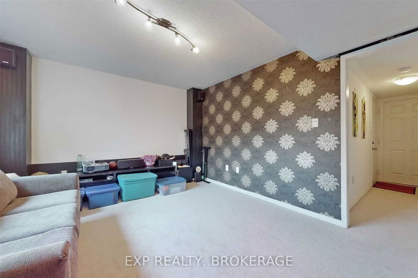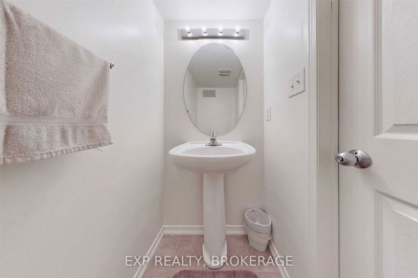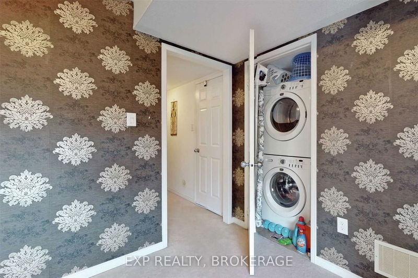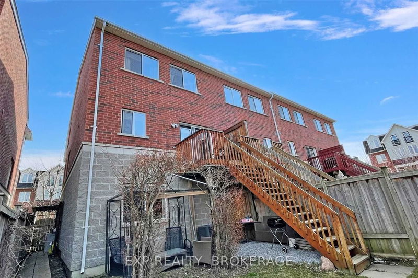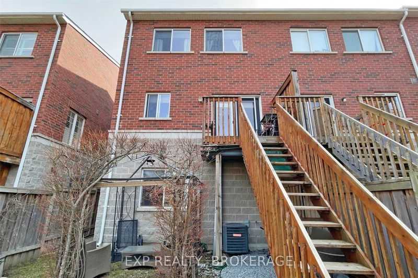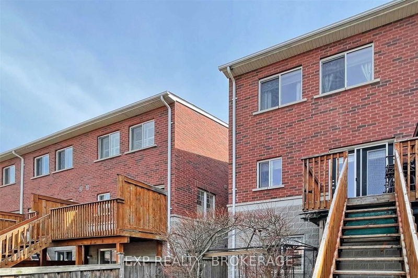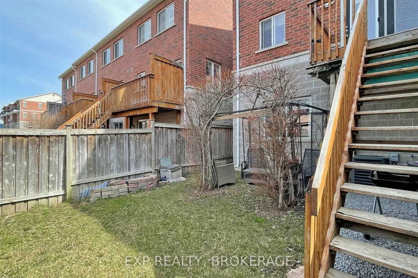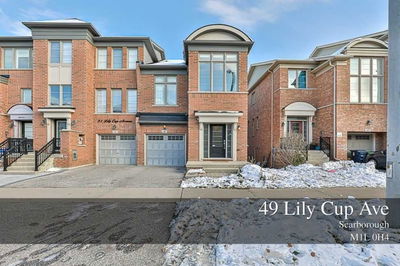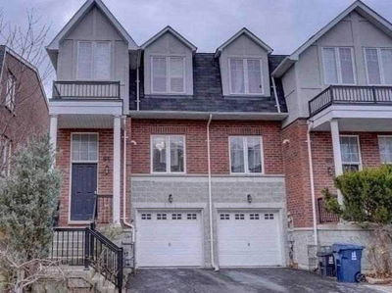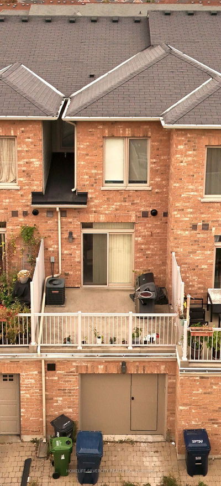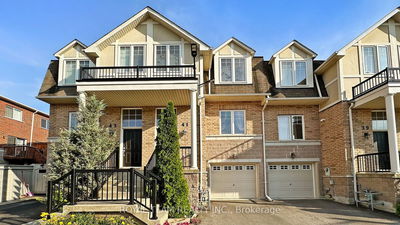End Unit Freehold Townhouse(Like Semidetached House) With 3 Bedrooms + 3 Washrooms, & Walkout To A Private Backyard. Main Floor Open Concept With 9Ft Ceilings, Living Room With Hardwood Flooring And A Good Size Kitchen Overlooking Backyard, Sunfilled Master Bedroom With 4 Pc En-Suite. Immaculate Condition*Lots Of Upgrades,*Oak Stairs,Indoor Access Through Garage, Rental Income Potential From The Ground Floor With A Entrance From The Garage. *Open House On Sunday 16th April 2:00-4:00Pm*
Property Features
- Date Listed: Monday, April 10, 2023
- Virtual Tour: View Virtual Tour for 94 John Bell Crescent
- City: Toronto
- Neighborhood: Clairlea-Birchmount
- Major Intersection: Warden Ave & St Clair Ave E
- Full Address: 94 John Bell Crescent, Toronto, M1L 0G5, Ontario, Canada
- Living Room: Hardwood Floor, Window, Combined W/Dining
- Kitchen: Hardwood Floor, Modern Kitchen, Quartz Counter
- Family Room: Broadloom, Window, 2 Pc Bath
- Listing Brokerage: Exp Realty, Brokerage - Disclaimer: The information contained in this listing has not been verified by Exp Realty, Brokerage and should be verified by the buyer.


