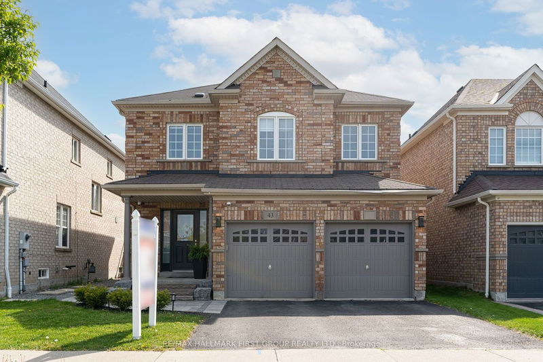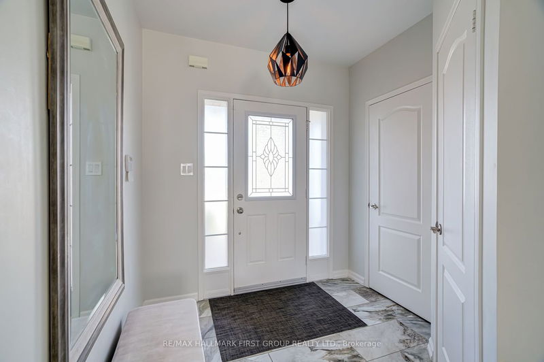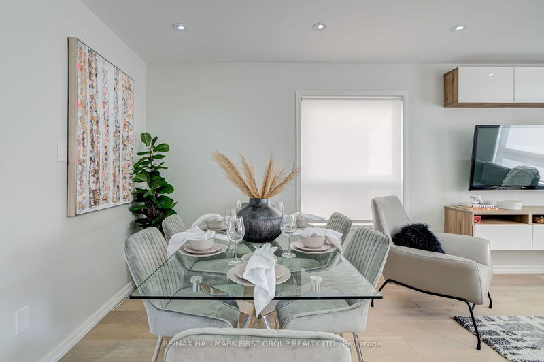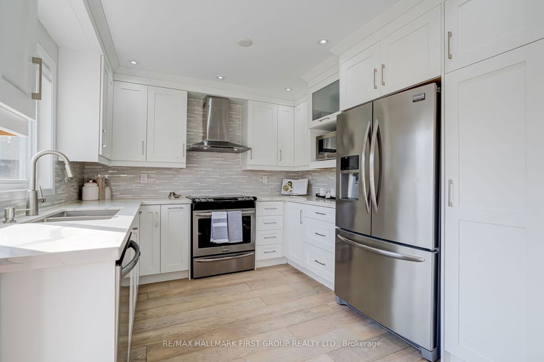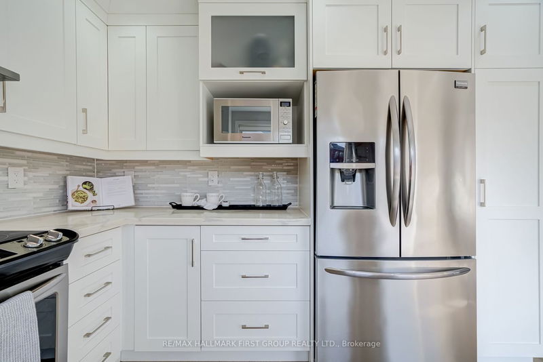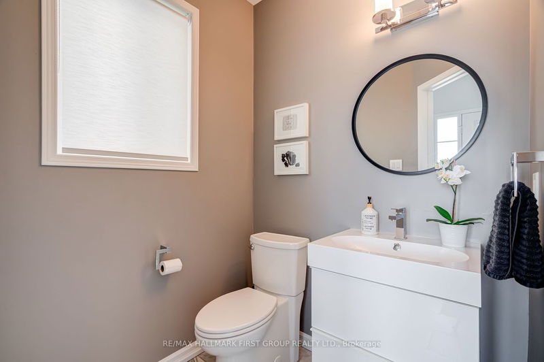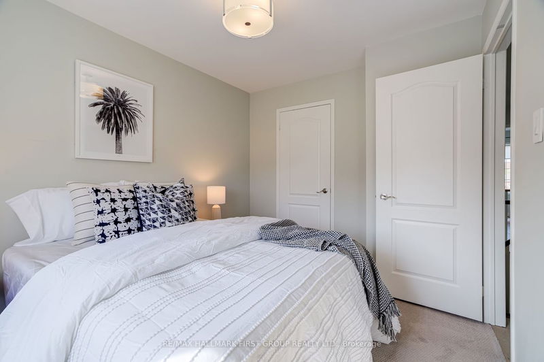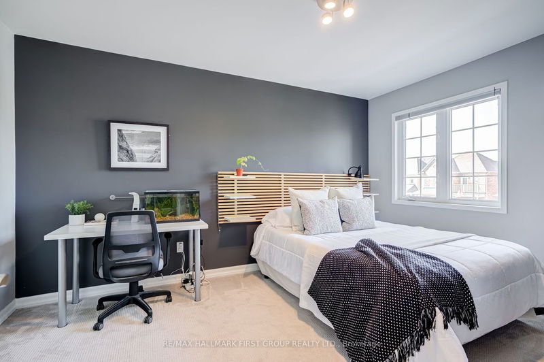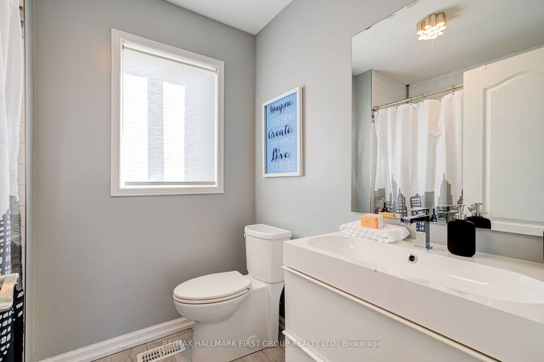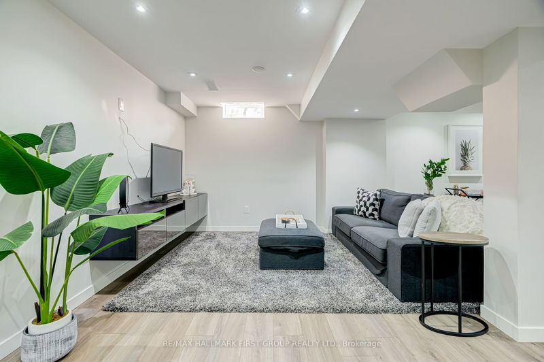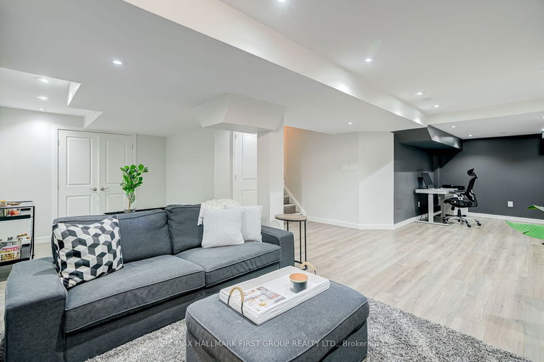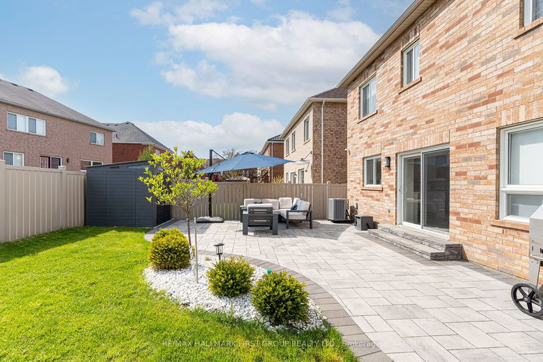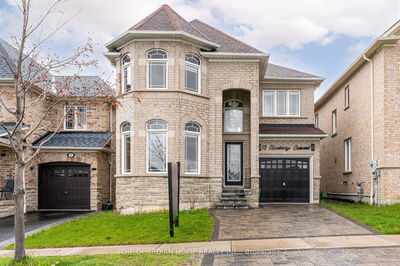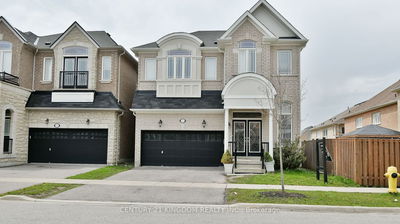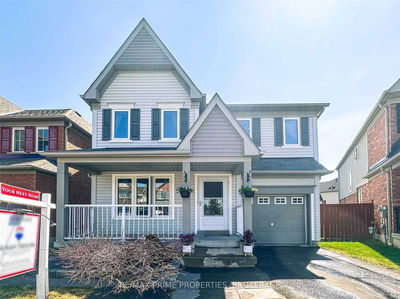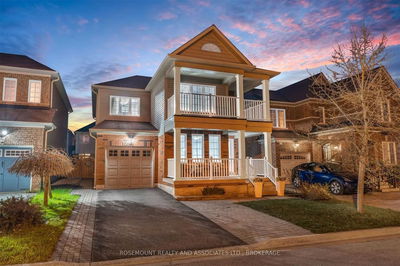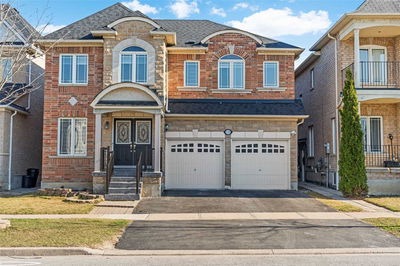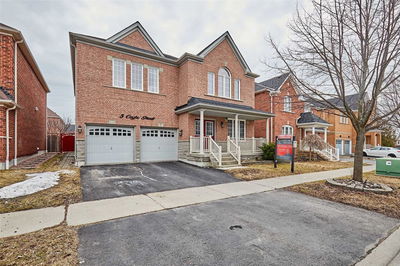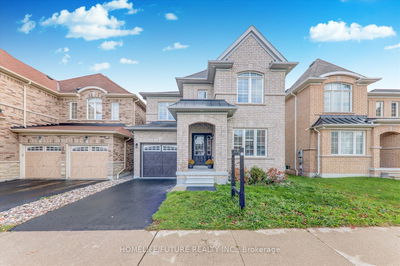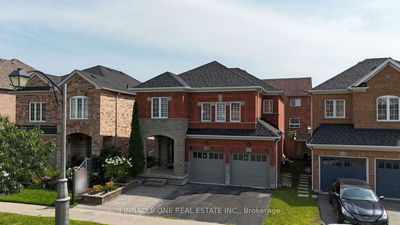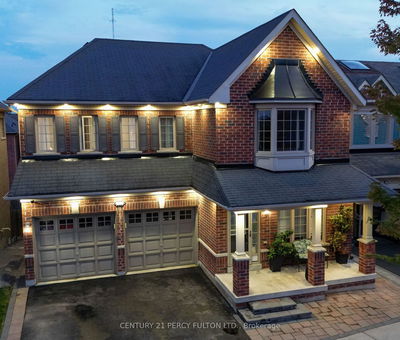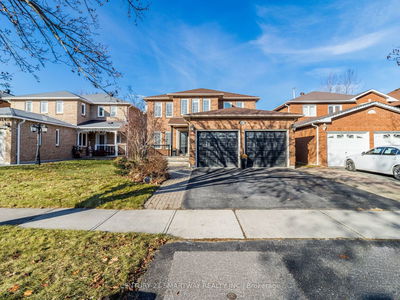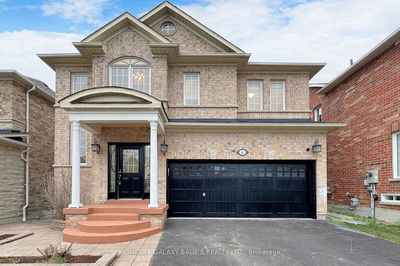Detached 2-Storey Home With A Double Car Garage Located In Northeast Ajax. This Open Concept Home Has Been Renovated Top To Bottom With The Most Trendy Finishes Throughout. Beautiful Landscaping At Front Leads To Large Covered Front Porch. Main Floor Boasts Spacious Foyer New Wide Plank White Oak Hardwood Flooring/Stairs, Potlights, Smooth Ceilings, Large Eat-Kitchen With Quartz Counters, Custom Backsplash, Pantry And S/S Appliances Overlooking Great Room. Breakfast Area With W/O To Yard With Tons Of Natural Light, Huge Interlock Patio At Back Perfect Outdoor Entertaining Space With A Pristine Lawn. Main Floor Laundry/Mud Room With Access To Garage. New Staircase Leads To Second Floor With 4 Rooms, 3 Baths. Primary Bedroom With Double W/I Closets & Renovated 5 Pc Ensuite Spa Like Bath, With Luxury Free Standing Tub & Separate Shower. Walking Distance To 3 Schools, Shopping And Transit.
Property Features
- Date Listed: Friday, May 19, 2023
- Virtual Tour: View Virtual Tour for 43 Thackery Drive
- City: Ajax
- Neighborhood: Northeast Ajax
- Major Intersection: Taunton Rd & Salem Rd
- Full Address: 43 Thackery Drive, Ajax, L1T 0G8, Ontario, Canada
- Kitchen: Hardwood Floor, Quartz Counter, Custom Backsplash
- Listing Brokerage: Re/Max Hallmark First Group Realty Ltd. - Disclaimer: The information contained in this listing has not been verified by Re/Max Hallmark First Group Realty Ltd. and should be verified by the buyer.

