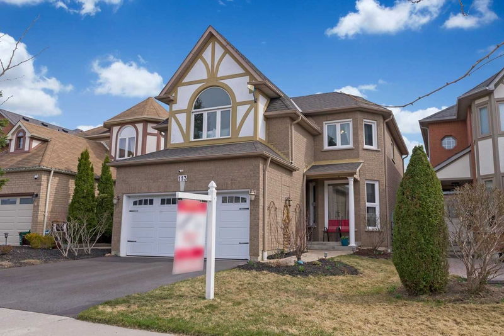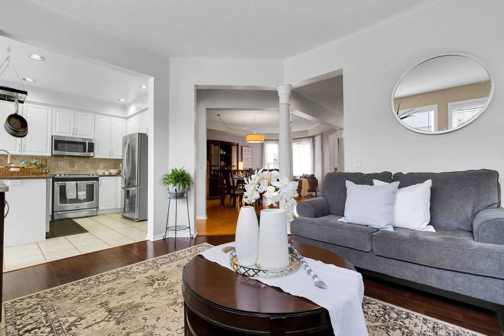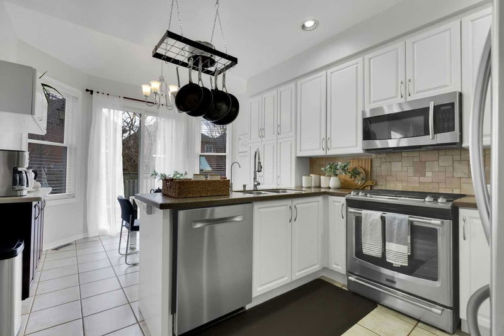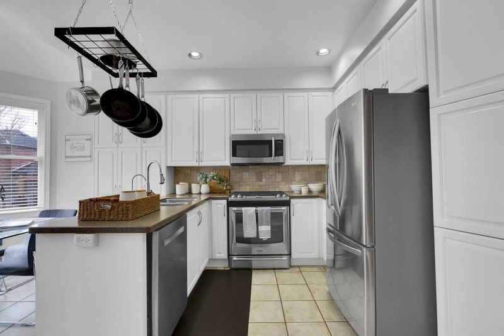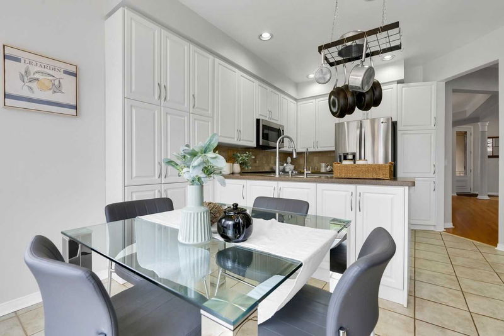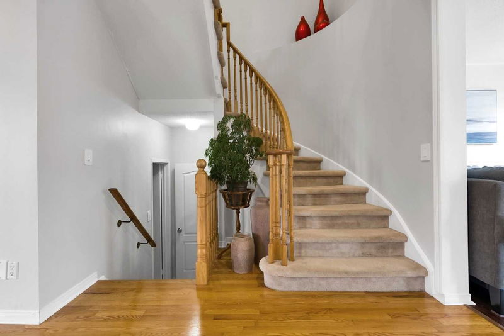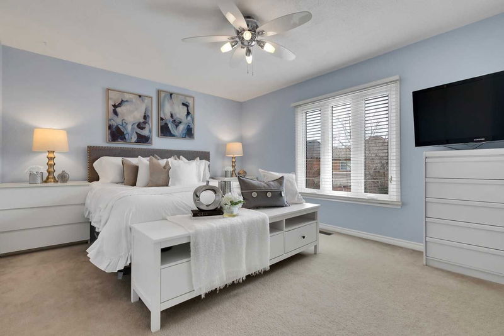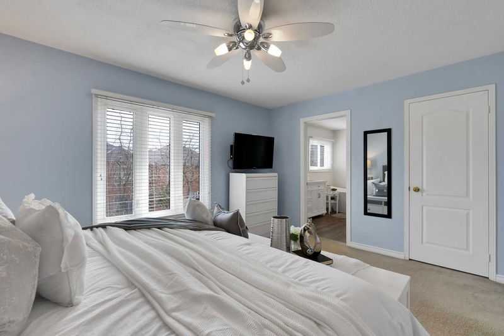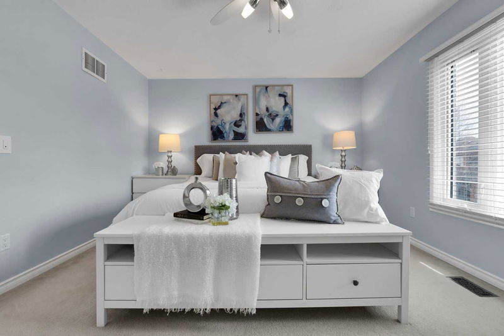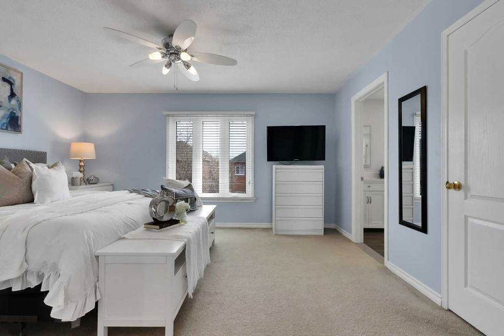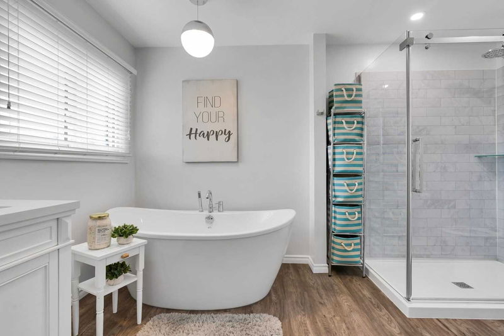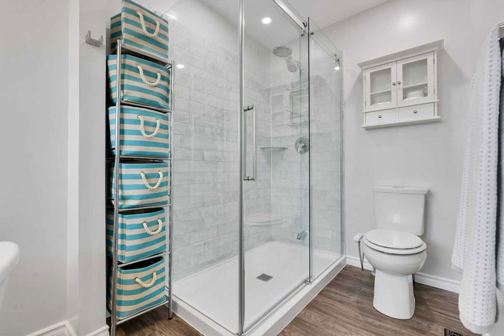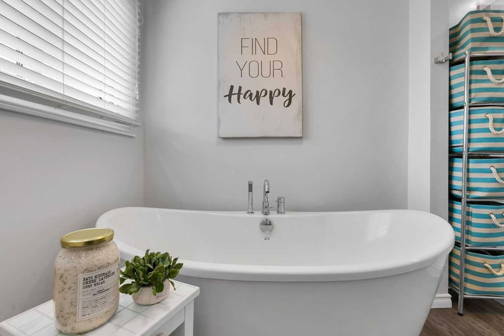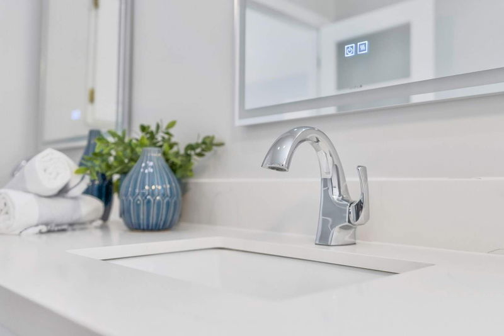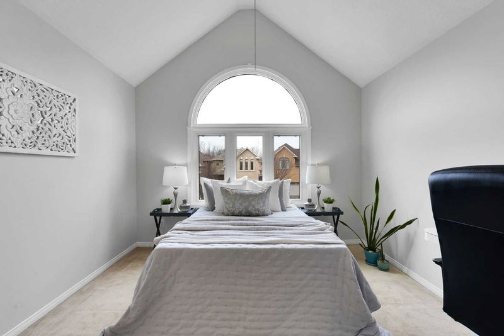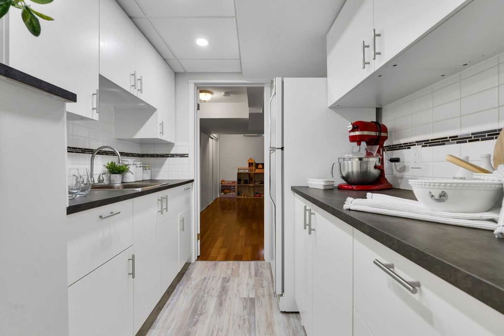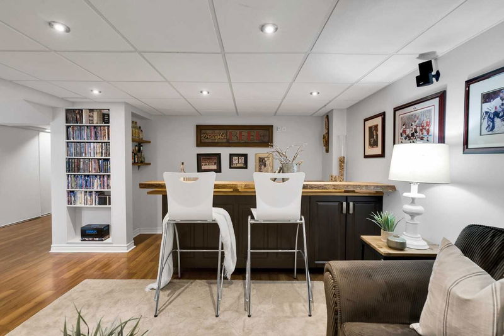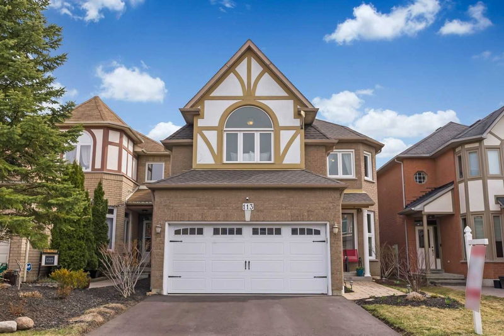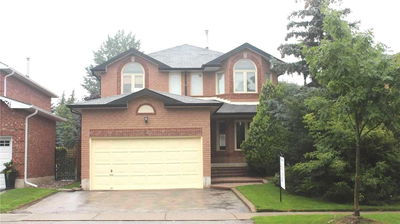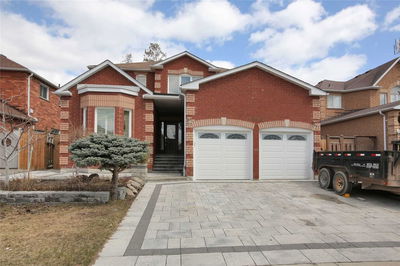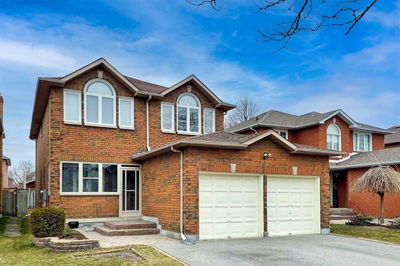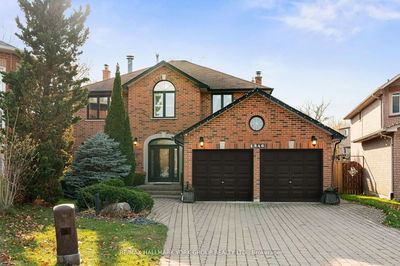Modern & Bright Home In The Coveted, Upscale Rouge Valley Highbush Community. Mins From Every Amenity Possible; Schools, Public Transit/Go Train, Rouge Valley National Park, Malls/Shopping & Hwy 401/407. A Beautiful 4 Bedroom Home With A Potential In-Law Suite In The Fully Finished Basement. This Home Boasts Many Upgrades From Top To Bottom, Inside & Out. A Modern Open Concept Main Floor Features 9Ft Ceilings, Large Windows Create Loads Of Natural Light, Brand New Kitchen(2023) With S/S Appliances & Gas Stove, Open To Living Room With A Gas Fireplace & Bamboo Floors. Walk-Out From Your Eat-In Kitchen To Your Backyard Complete With Pergola And Above Ground Heated 15X15 Pool. Upstairs You Will Find 4 Large Bedrooms. The Primary Bedroom Includes A Large Walk-In Closet And A Stunning Brand New 5 P/C Bathroom - Separate Tub, Stand Up Shower, His And Her Sinks With Heated And Lighted Mirrors. This Is A Smart Home That Features A Wired Security System, Smart Switches & Ring Door Bell.
Property Features
- Date Listed: Wednesday, April 12, 2023
- Virtual Tour: View Virtual Tour for 113 Copley Street
- City: Pickering
- Neighborhood: Highbush
- Major Intersection: Woodview Ave. & Twyn Rivers Dr
- Full Address: 113 Copley Street, Pickering, L1V 6V6, Ontario, Canada
- Kitchen: Stainless Steel Appl, W/O To Yard, Eat-In Kitchen
- Living Room: Gas Fireplace, Open Concept, Bamboo Floor
- Kitchen: Combined W/Laundry, Pot Lights, Laminate
- Listing Brokerage: Keller Williams Energy Real Estate, Brokerage - Disclaimer: The information contained in this listing has not been verified by Keller Williams Energy Real Estate, Brokerage and should be verified by the buyer.

