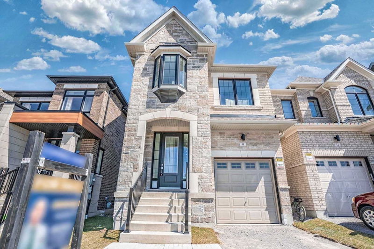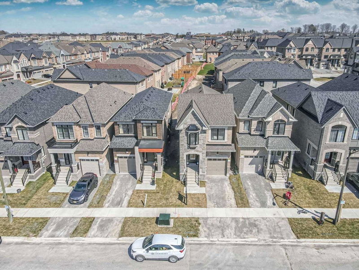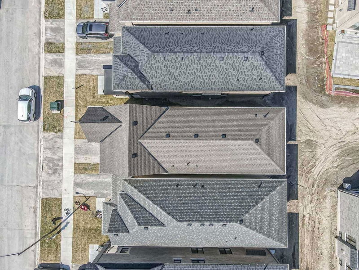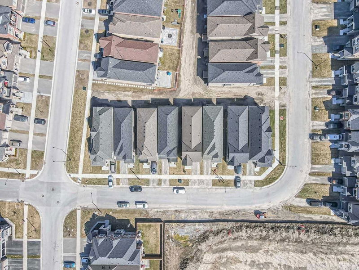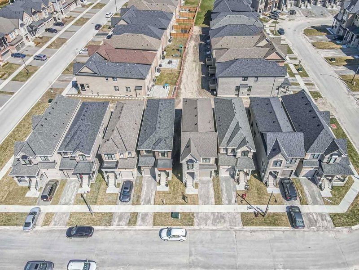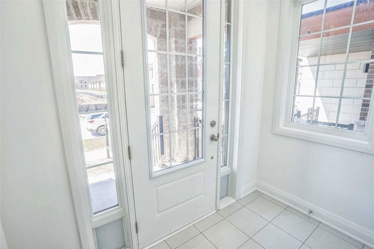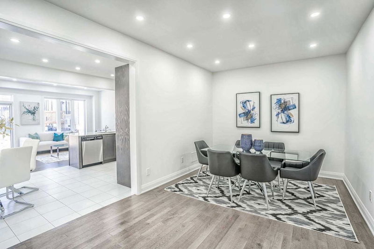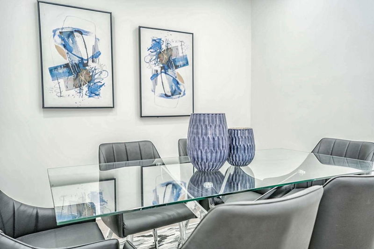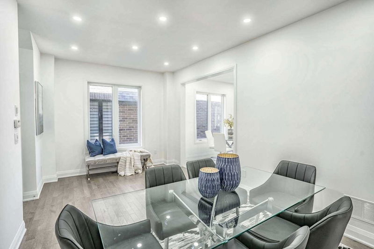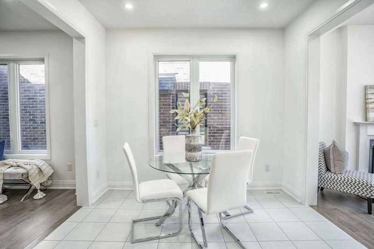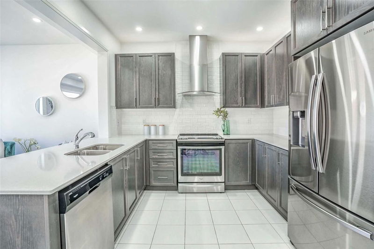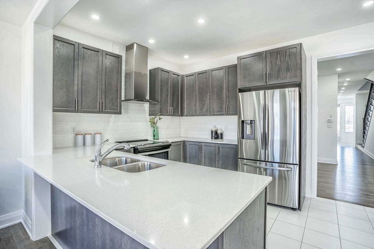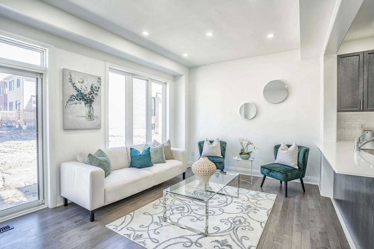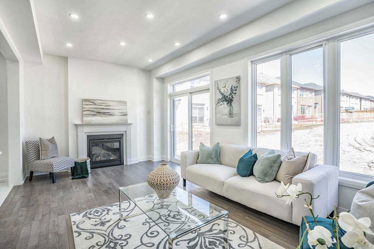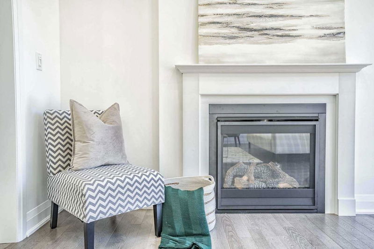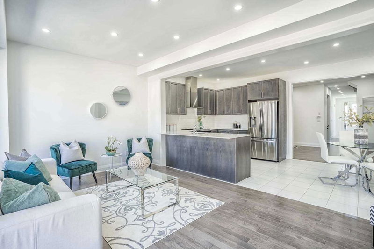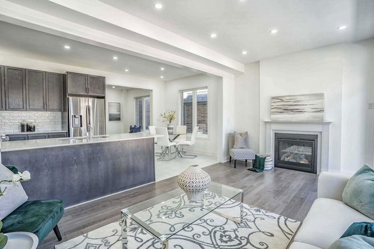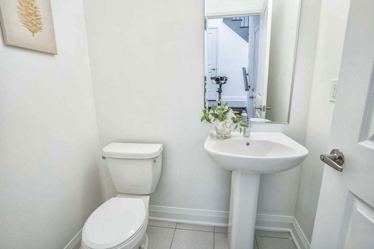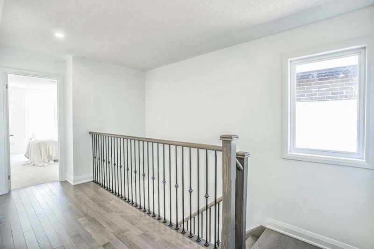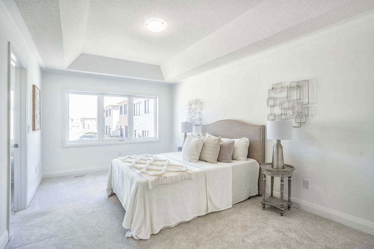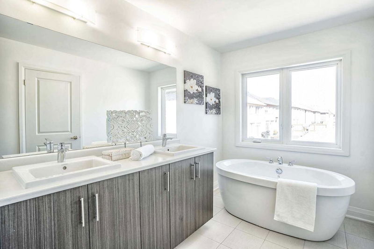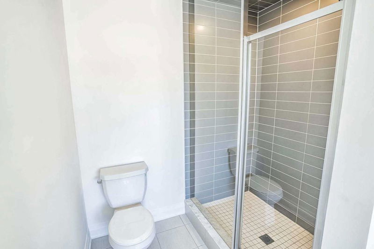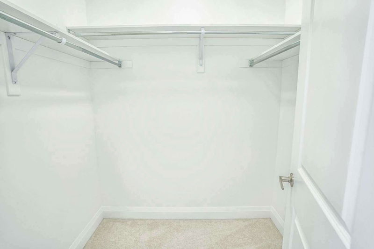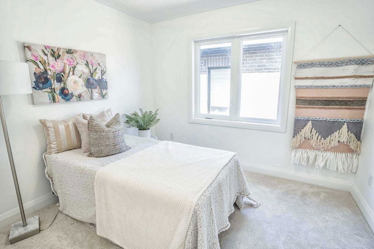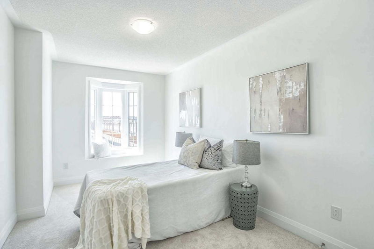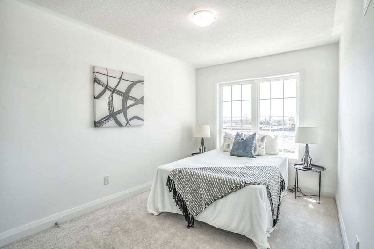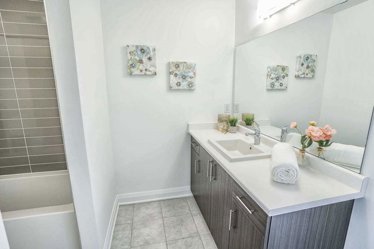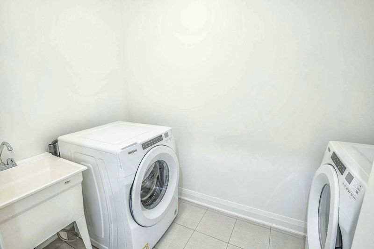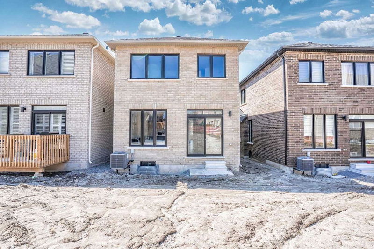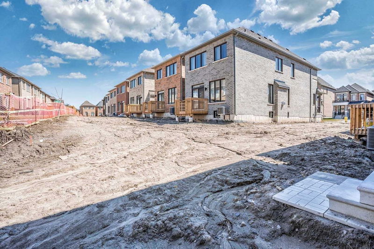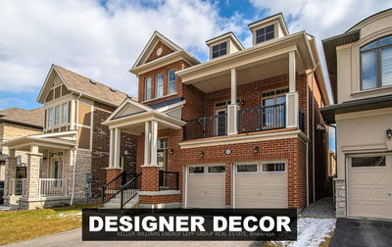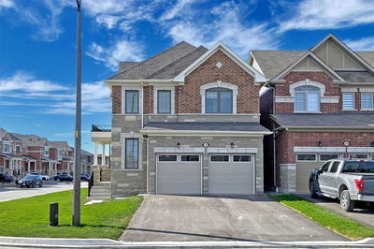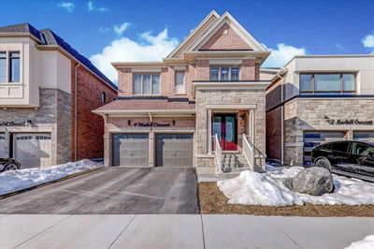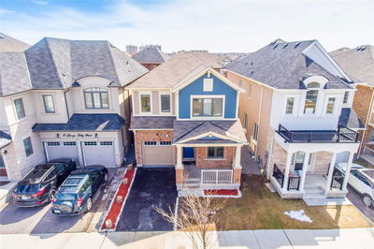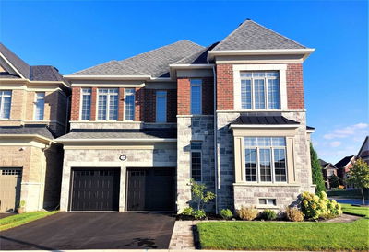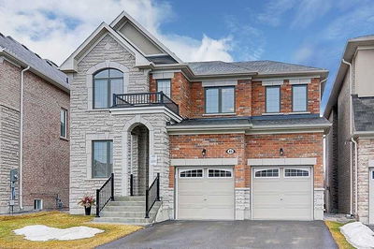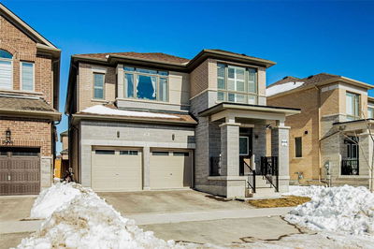Full Brick + 1 Year Brand New + 4 Bedrooms + Freshly Painted Throughout + Pot Lights On Main + Over 2200 Sqft (Per Mpac) + 9Ft Main Floor + Open Concept Living. This Bright And Sun Filled Home Is Perfectly Located In The New Community Of Whitby! It Has All Essentials You Need, Ready To Move In, With All The Amenities Near By! Laundry Located On 2nd Floor, With Upgraded Bathroom Tiles, Hardwood On Main & 2nd Floor Hallway, Upgraded Kitchen Cabinet Height, Upgraded Handrails & Iron Pickets & Much More.
Property Features
- Date Listed: Wednesday, April 12, 2023
- Virtual Tour: View Virtual Tour for 9 Dorian Drive
- City: Whitby
- Neighborhood: Rural Whitby
- Major Intersection: Taunton Rd / Country Ln
- Full Address: 9 Dorian Drive, Whitby, L1P 0B8, Ontario, Canada
- Kitchen: Tile Floor, Stainless Steel Appl, Pot Lights
- Family Room: Hardwood Floor, W/O To Yard, Pot Lights
- Living Room: Hardwood Floor, Combined W/Dining, Pot Lights
- Listing Brokerage: Re/Max Royal Properties Realty, Brokerage - Disclaimer: The information contained in this listing has not been verified by Re/Max Royal Properties Realty, Brokerage and should be verified by the buyer.

