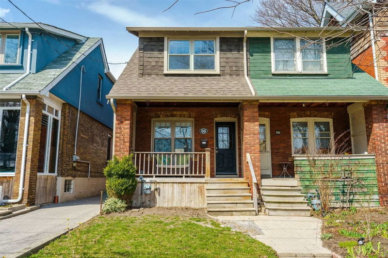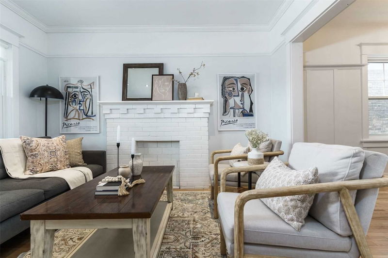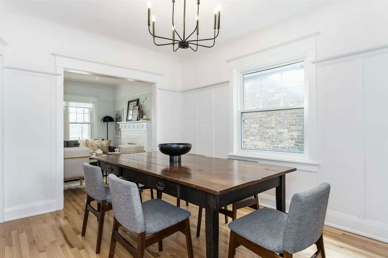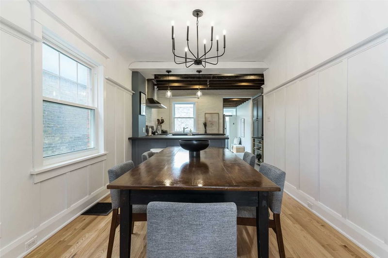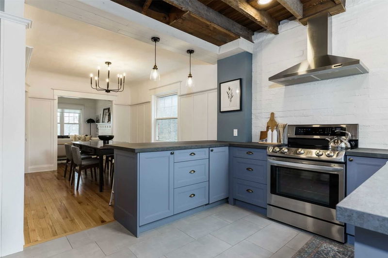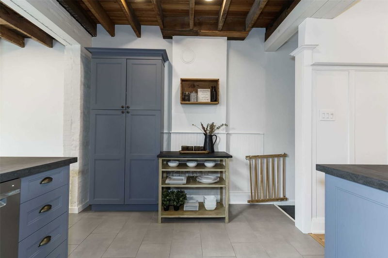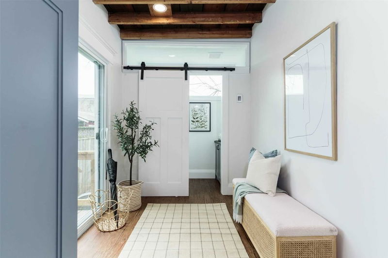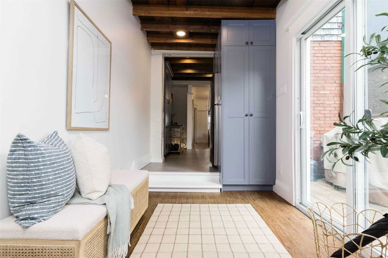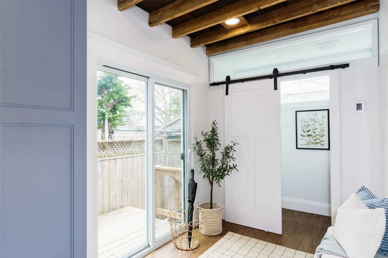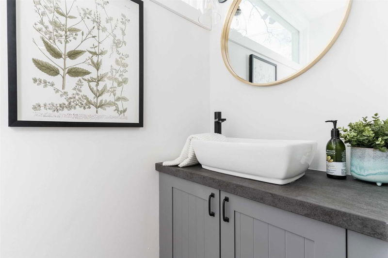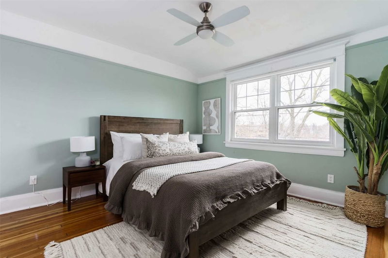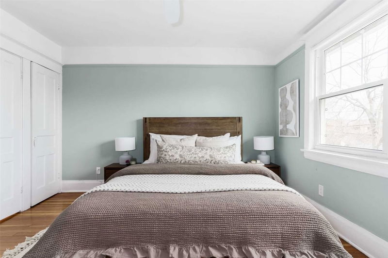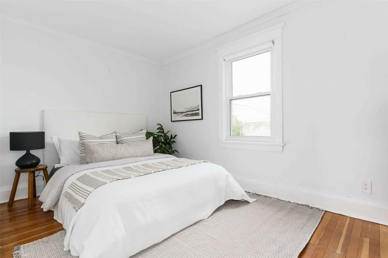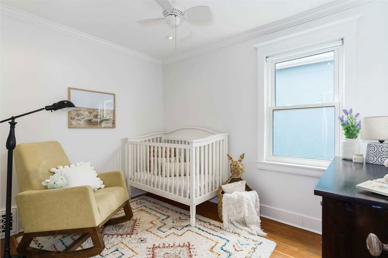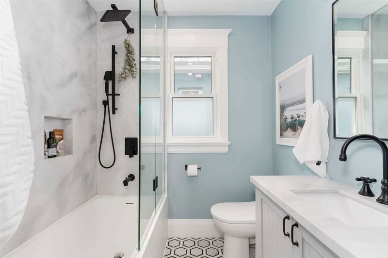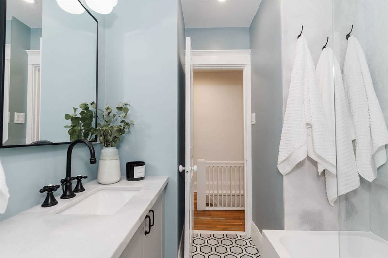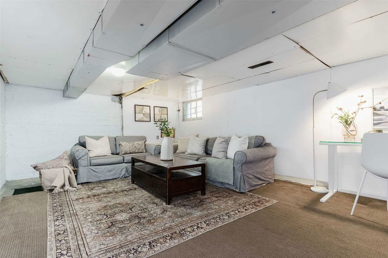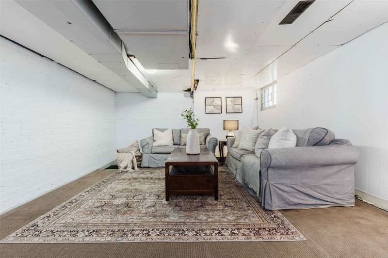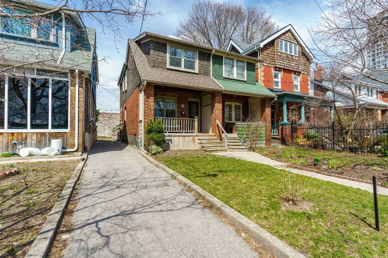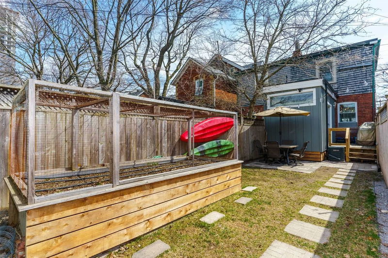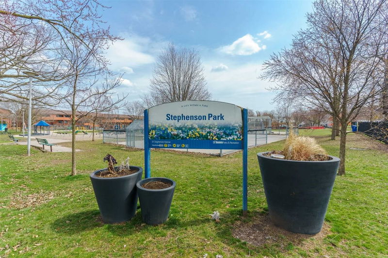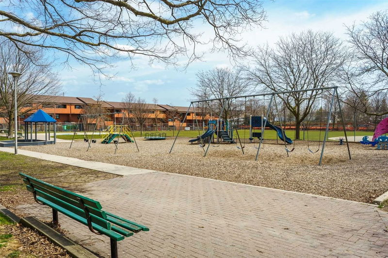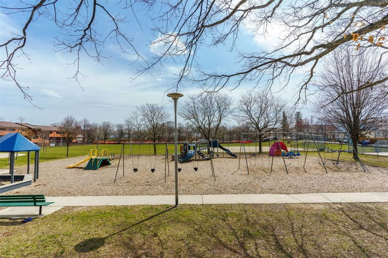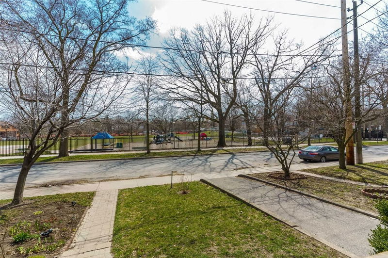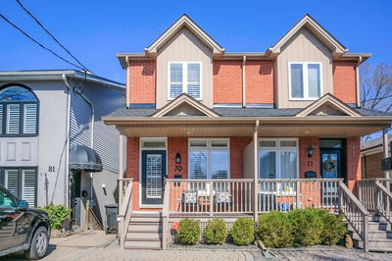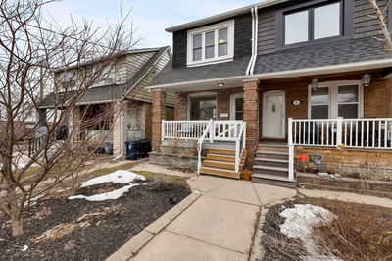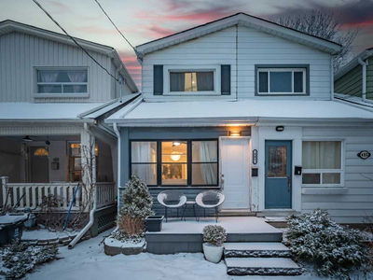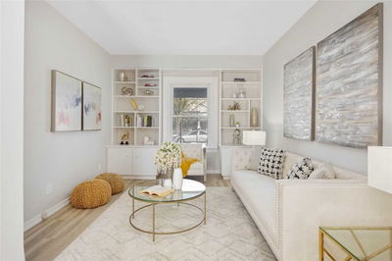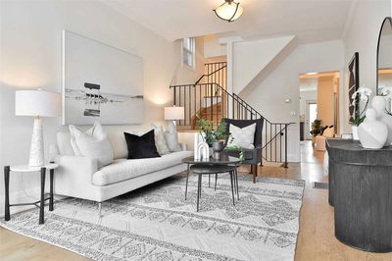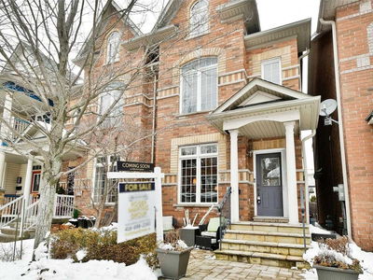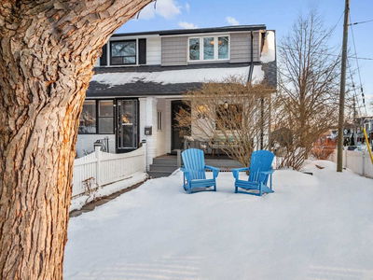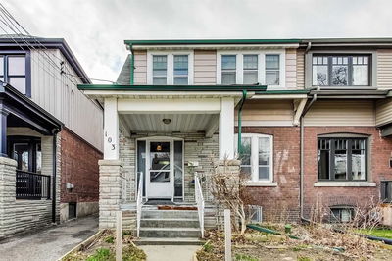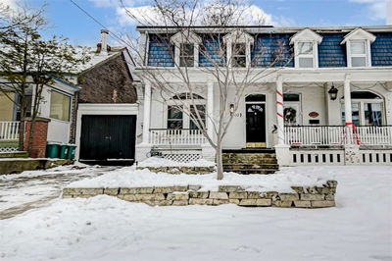It Doesn't Get Any Better Than This. Recently Renovated, Move In Ready Modern Farmhouse Oozing With Charm. We've Got Everything You Need: Style, Scenery And Space. Bright And Airy Open Concept Main Floor With Updated Hardwood Floors, Living Room Overlooking The Park, Fireplace And Full Dining Room. Impeccably Updated Kitchen Perfect For Hosting With Laminam Italian Counters, Limestone Tile Floors And Plenty Of Storage. Added Bonus With Rear Powder Room And Spacious Mudroom With Heated Floors. Upstairs Features 3 Generous Bedrooms And Full 4 Piece Renovated Bath With Soaker Tub And Marble Tile. Fabulous Location Nested In The East End Between Go And Ttc Stations With Easy Access To Grocery And Shops, Parks, Dvp, Danforth And Beaches. Now That Spring Has Arrived You Can Picture Lazy Summers On This Romantic Tree Lined Street And Watching The Kids Play At The Playground Right Across The Street From Your Front Porch Patio. The Perfect Place For Making New Memories.
Property Features
- Date Listed: Thursday, April 13, 2023
- Virtual Tour: View Virtual Tour for 86 Stephenson Avenue
- City: Toronto
- Neighborhood: East End-Danforth
- Full Address: 86 Stephenson Avenue, Toronto, M4C 1G4, Ontario, Canada
- Living Room: Hardwood Floor, Closed Fireplace, Large Window
- Kitchen: Laminate, Updated, Window
- Listing Brokerage: Sage Real Estate Limited, Brokerage - Disclaimer: The information contained in this listing has not been verified by Sage Real Estate Limited, Brokerage and should be verified by the buyer.

