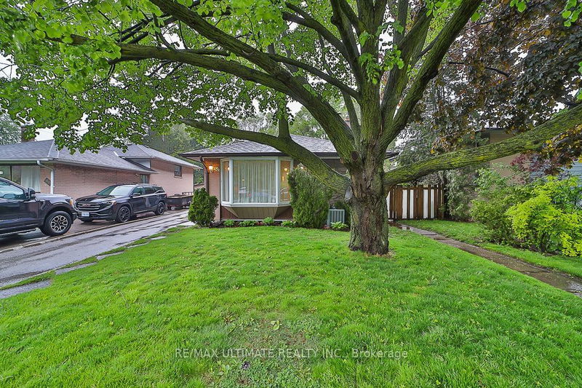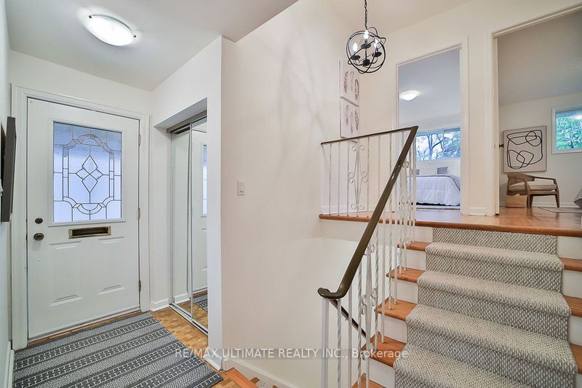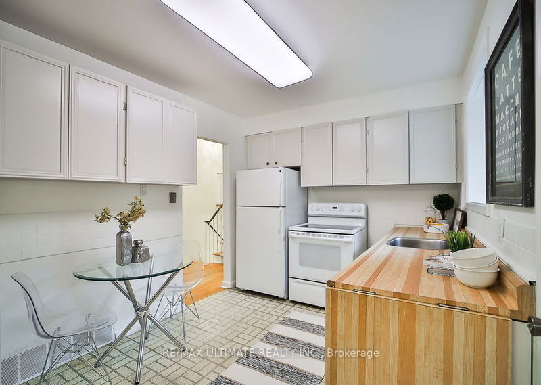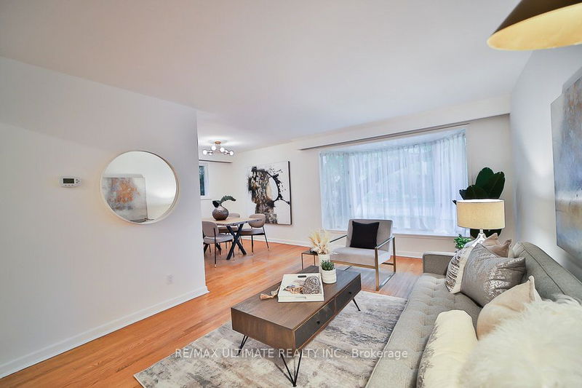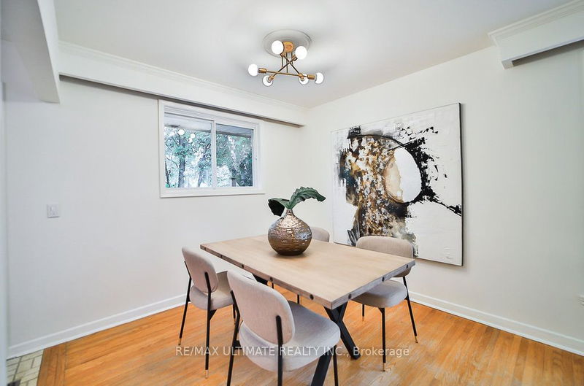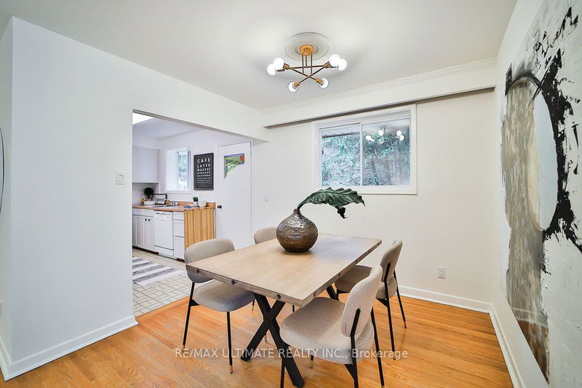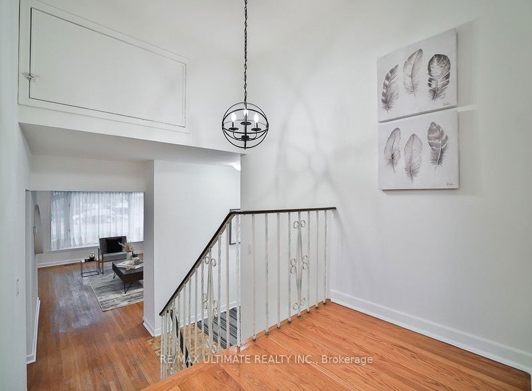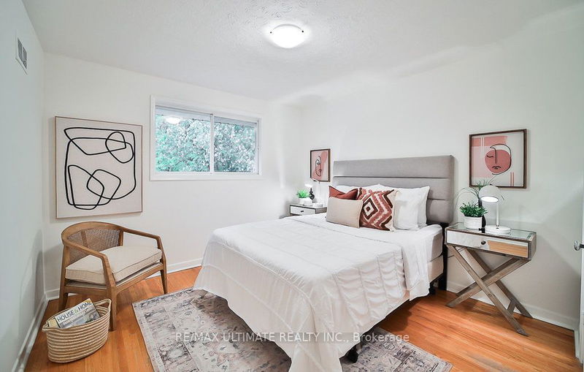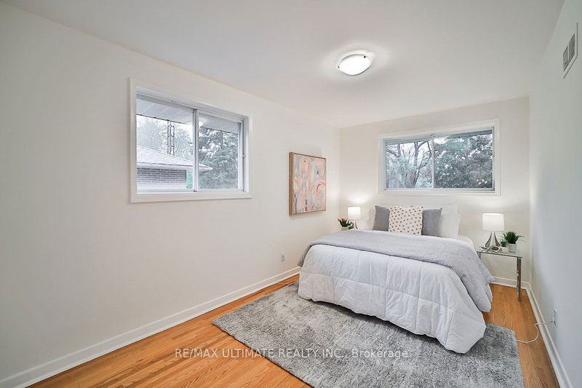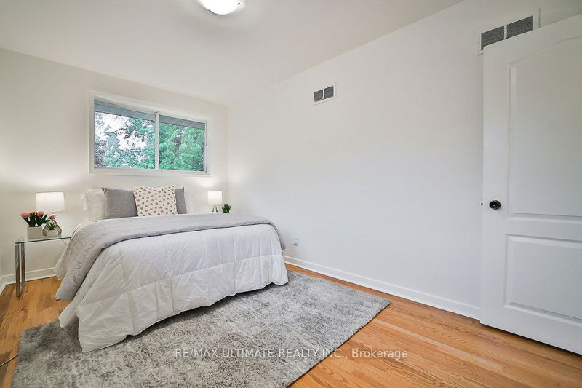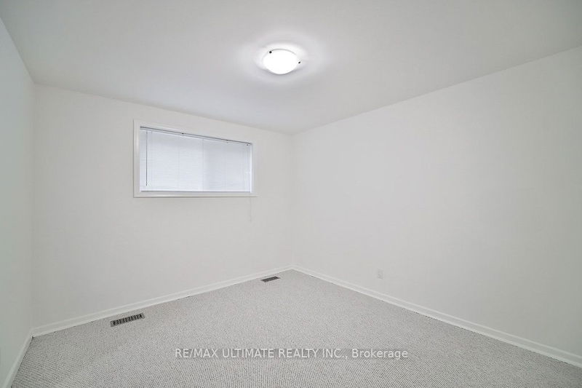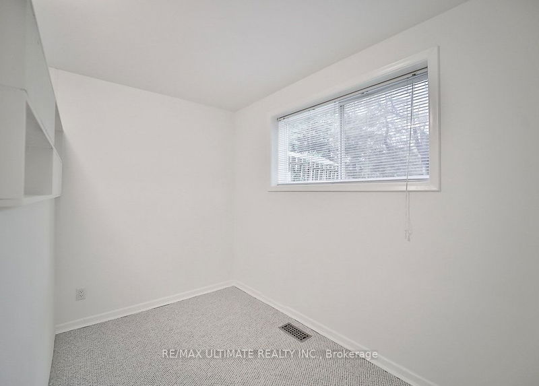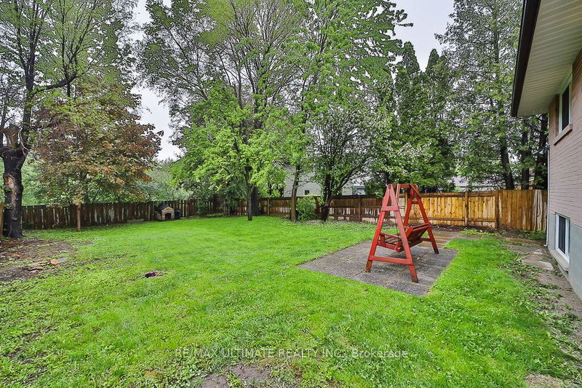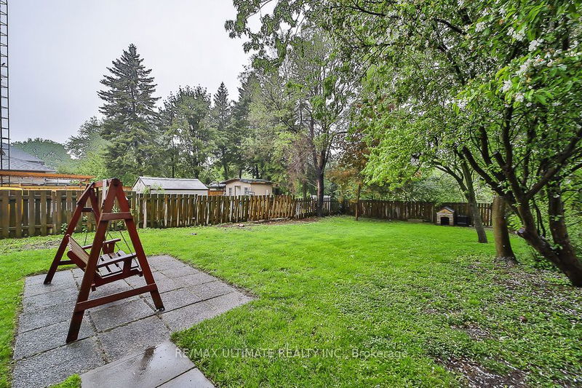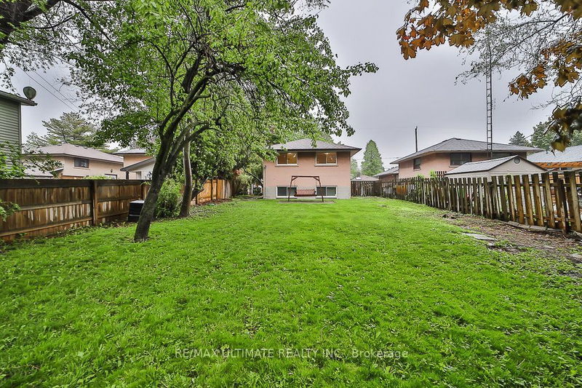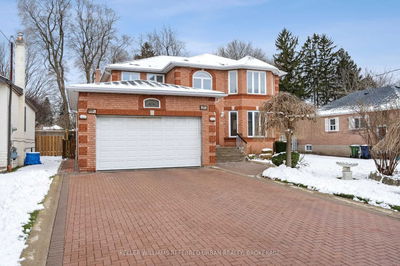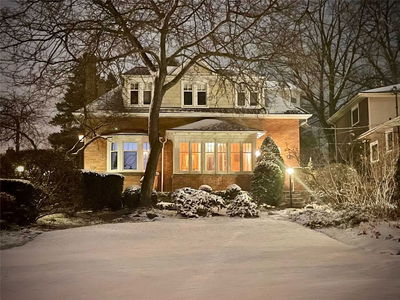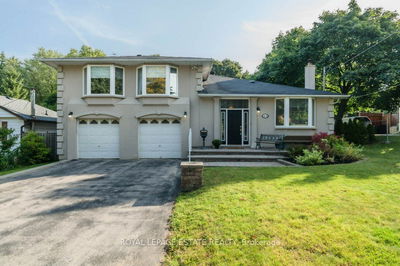This lovely, bright, solid brick home is on a large lot in a quiet family-friendly neighborhood in the demand Cliffcrest community, only minutes from the Bluffs. Built as a 4 bedroom, made into 5. One family owned. Hardwood floors in Livingroom, dining room, and on the upper level, new broadloom on the lower level. Freshly painted throughout. Ideal for first-time buyers or growing family. Large basement awaits your special touch to create the ideal recreation area. Private fenced yard backing onto green space (zoned park). Close to schools, parks, shopping, and public transit. Shows well
Property Features
- Date Listed: Tuesday, May 23, 2023
- Virtual Tour: View Virtual Tour for 52 Oakridge Drive
- City: Toronto
- Neighborhood: Cliffcrest
- Full Address: 52 Oakridge Drive, Toronto, M1M 2A4, Ontario, Canada
- Kitchen: Eat-In Kitchen, W/O To Yard
- Living Room: Hardwood Floor, Bay Window, L-Shaped Room
- Listing Brokerage: Re/Max Ultimate Realty Inc. - Disclaimer: The information contained in this listing has not been verified by Re/Max Ultimate Realty Inc. and should be verified by the buyer.

