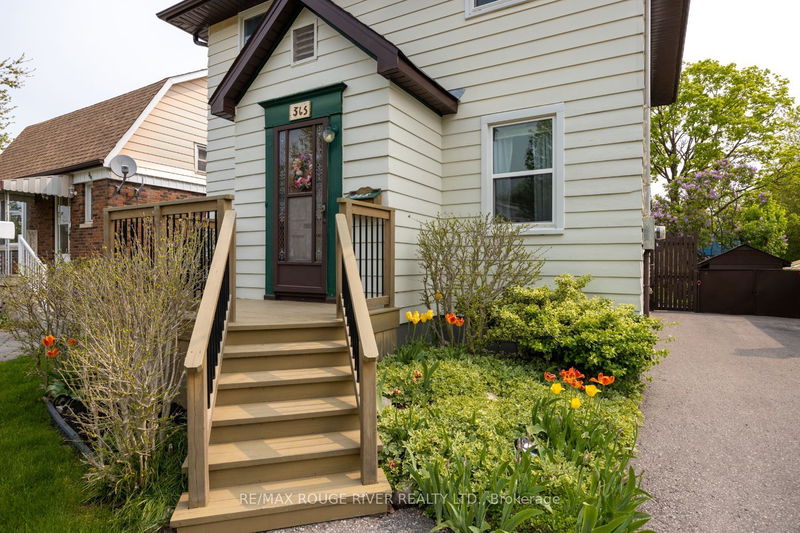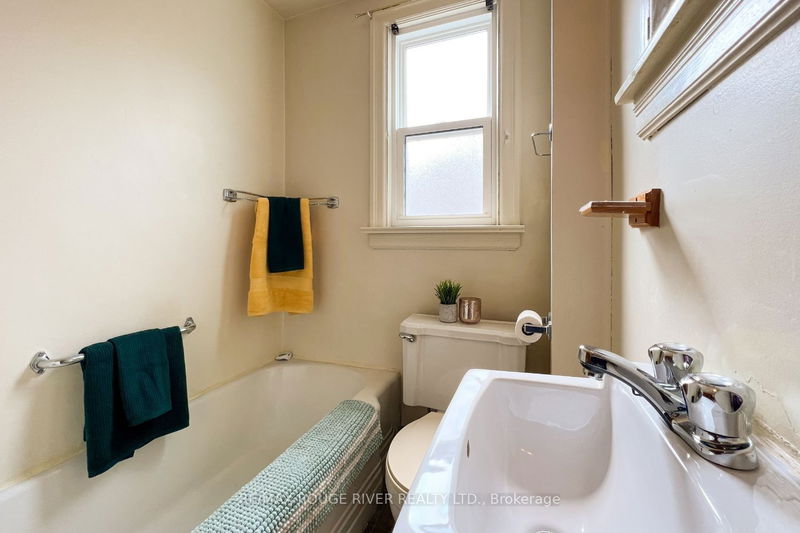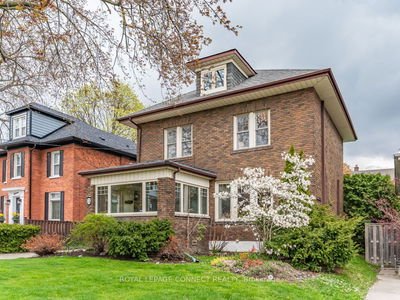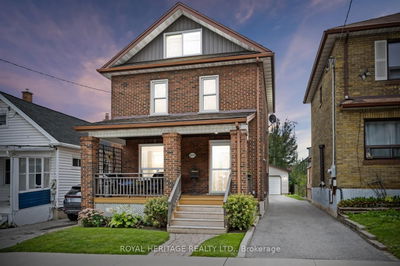Wonderful 4+1 Bedroom, 2 Bath Connaught Park Home! Located Steps To Park, Great Schools And Costco Shopping Centre! Very Well Maintained And Spacious Family Sized Home! Original Hardwood Flooring, Trim And High Baseboards On Main Floor! Lovely Original Leaded Glass Accent Windows! Main Floor Bathroom And Bedroom Or Would Make Ideal Home Office! Kitchen With Rear Walk Out To Mature Fenced Yard! Would Be Perfect To Open Up The Kitchen To Create Open Concept Breakfast Island! Former Rear Main Floor Bedroom Now Large Pantry! Upper Floor Addition Offers Additional 4Pc Bathroom And 3 Very Spacious Bedrooms! Walk-Up From Basement With Good Height And One Framed Bedroom And Lots Of Room To Add Additional Finishes! Newer Oil Furnace & Oil Tank (2018). Several Windows Had Been Updated. 200 Amp Service. Nice Private Yard With Handy Recycling Shed And Large Garden Shed! Parking For Up To 3 Cars. Great Location Being Steps To Connaught Park!
Property Features
- Date Listed: Tuesday, May 23, 2023
- Virtual Tour: View Virtual Tour for 365 Division Street
- City: Oshawa
- Neighborhood: O'Neill
- Full Address: 365 Division Street, Oshawa, L1G 5M8, Ontario, Canada
- Living Room: Hardwood Floor, Picture Window, Leaded Glass
- Kitchen: W/O To Yard
- Listing Brokerage: Re/Max Rouge River Realty Ltd. - Disclaimer: The information contained in this listing has not been verified by Re/Max Rouge River Realty Ltd. and should be verified by the buyer.























































