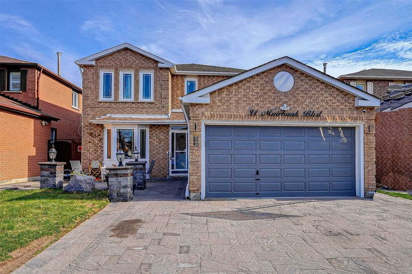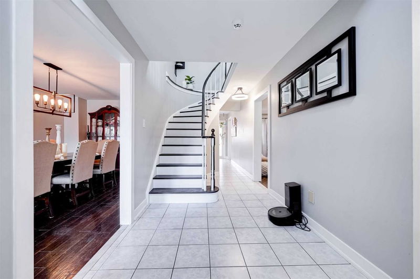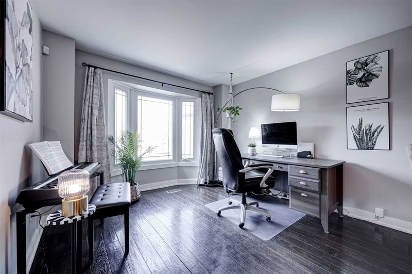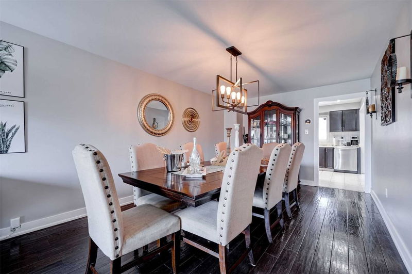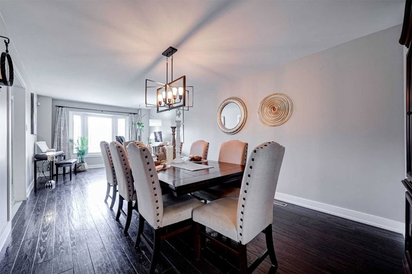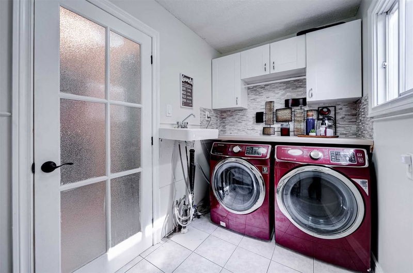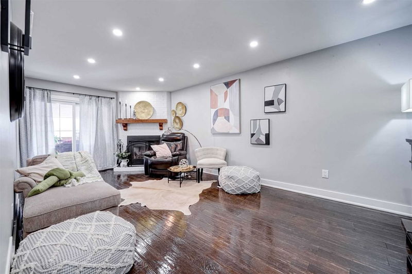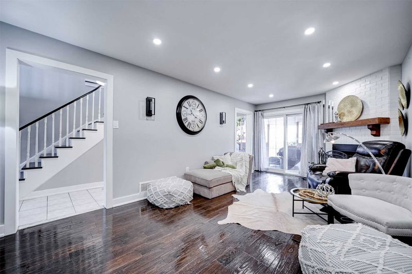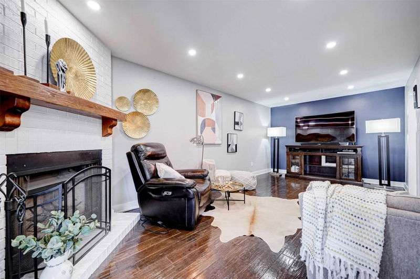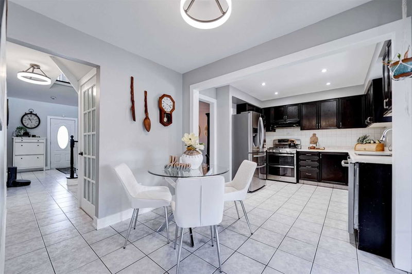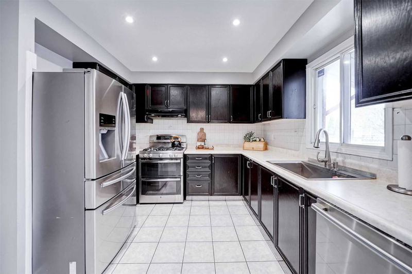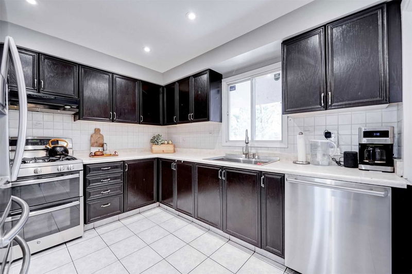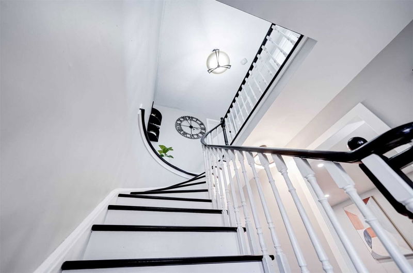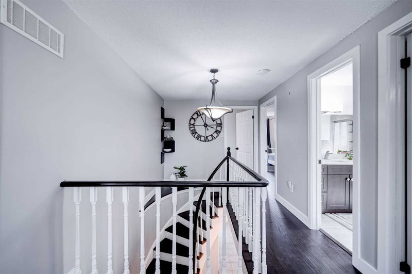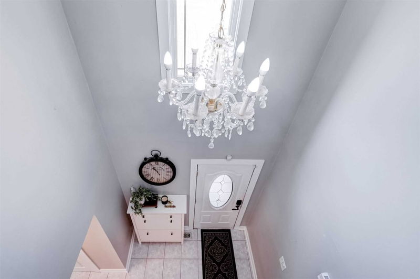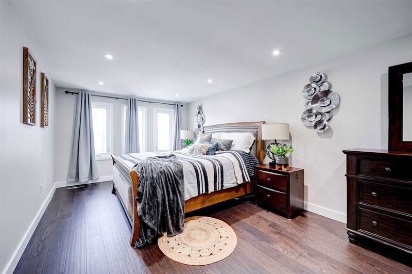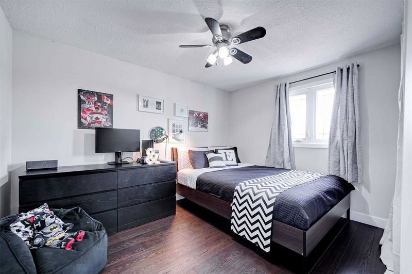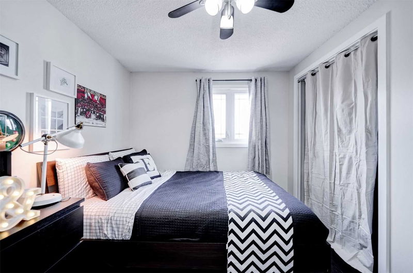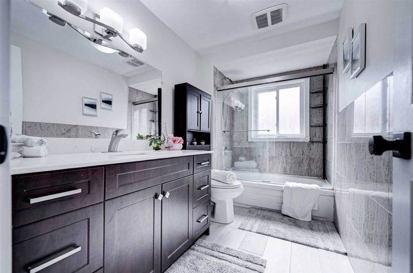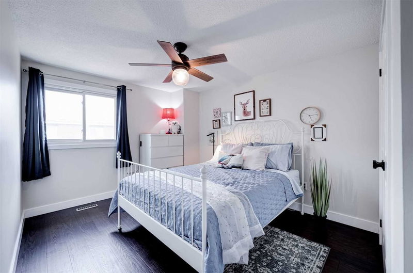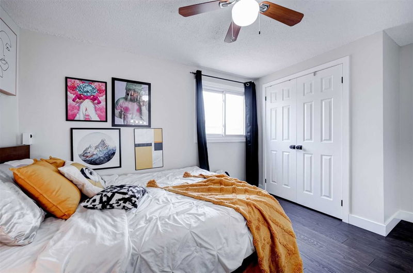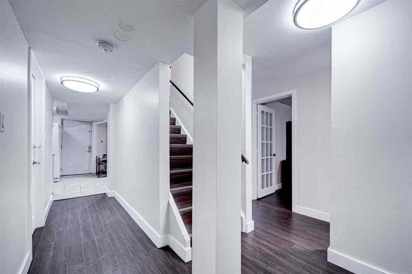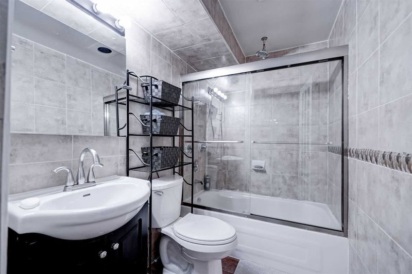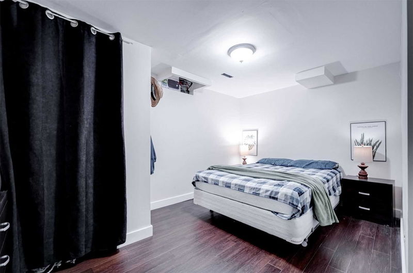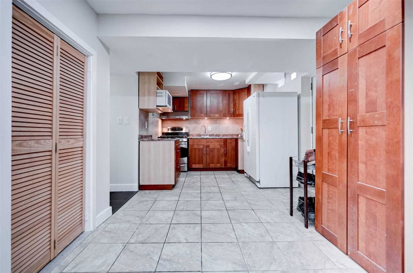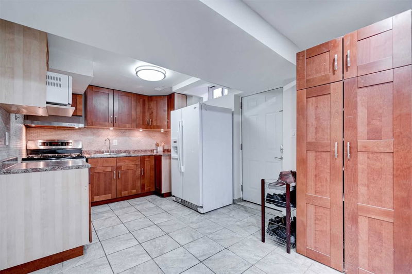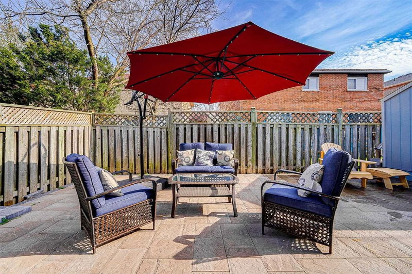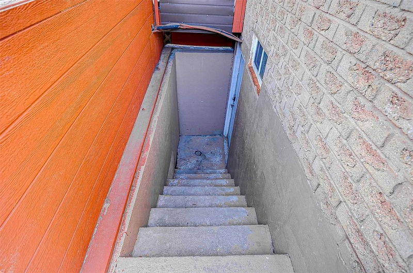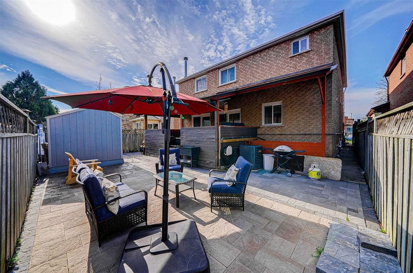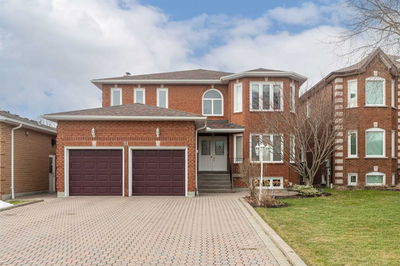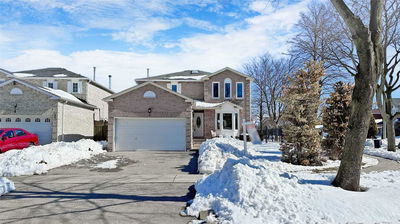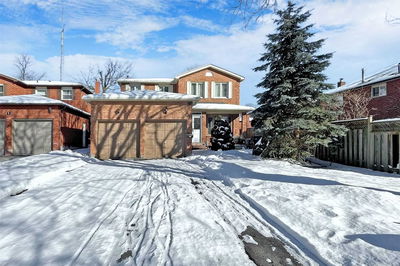This Stunning Home Is Situated In Desirable Highland Creek Community Which Is Minutes To The 401 Highway - A Commuters Dream. This Detached All Brick House Showcases That This Home Has Been Meticulously Cared And Loved. Throughout The Home You Will Find Tasteful Upgrades Which Will Attract You To Build Memories With Your Family. This Home Offers 4+2 Bedrooms With Separate Entrance To Basement Which Is A Plus If You Have An Extended Family Or It Can Be Used To Generate Potential Rental Income As This Neighbourhood Offers Close Proximity To Centennial College And University Of Toronto. As You Approach This Beautiful Home You Will Notice Interlock Driveway And Walkway Which Takes You To The Back Where You Can Find Yourself Enjoying Your Summer In A Shaded Wooden Patio. Large Window Upgrade Which Provides Ample Natural Light Throughout The House.
Property Features
- Date Listed: Monday, April 17, 2023
- Virtual Tour: View Virtual Tour for 31 Muirbank Boulevard
- City: Toronto
- Neighborhood: Highland Creek
- Major Intersection: Meadowvale And Ellesmere
- Full Address: 31 Muirbank Boulevard, Toronto, M1C 4T7, Ontario, Canada
- Living Room: Combined W/Dining, Closet, Pot Lights
- Kitchen: Double Closet, Circular Stairs, Side Door
- Family Room: Pot Lights, Fireplace, 3 Pc Bath
- Kitchen: Hardwood Floor, Hardwood Floor
- Family Room: Closet Organizers, Hardwood Floor
- Listing Brokerage: Re/Max West Realty Inc., Brokerage - Disclaimer: The information contained in this listing has not been verified by Re/Max West Realty Inc., Brokerage and should be verified by the buyer.

