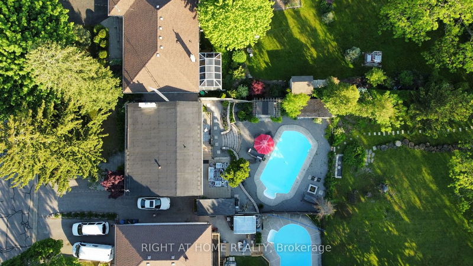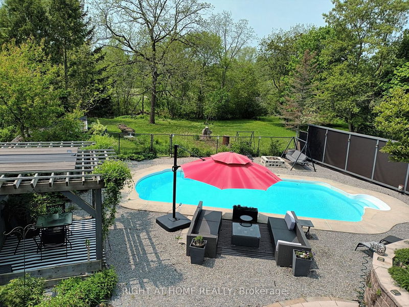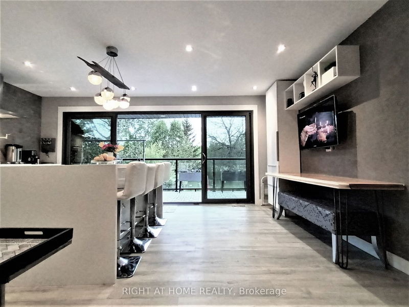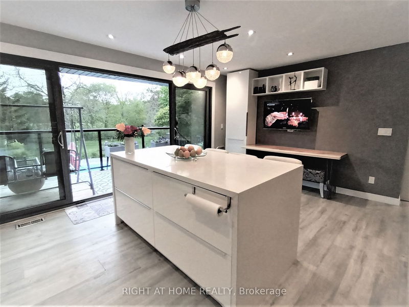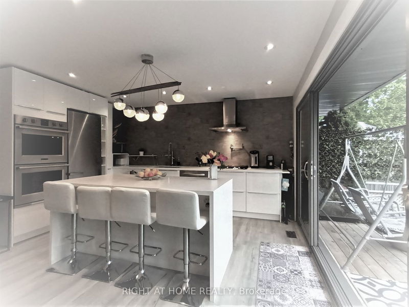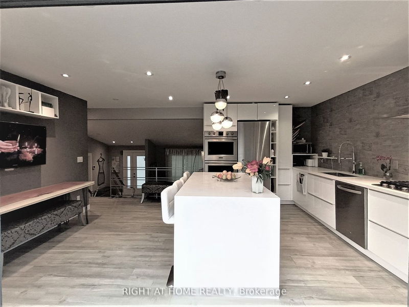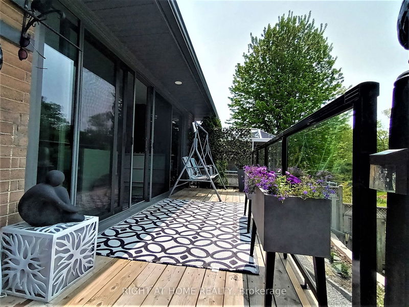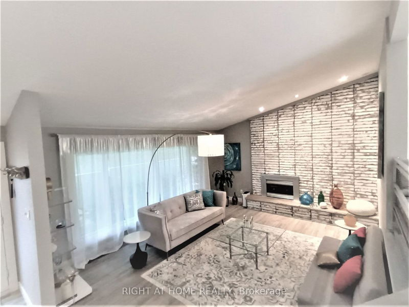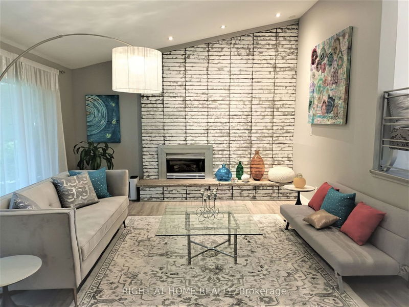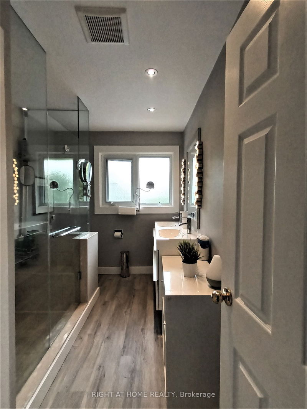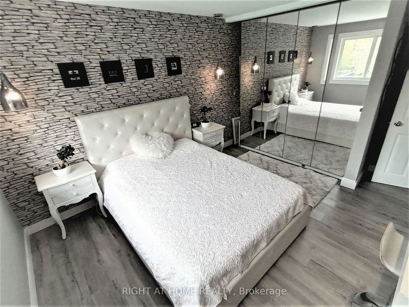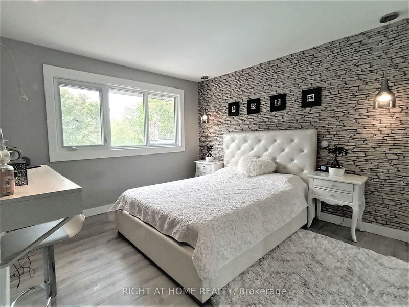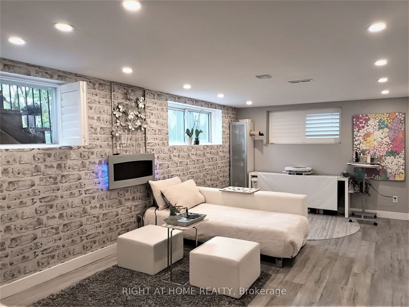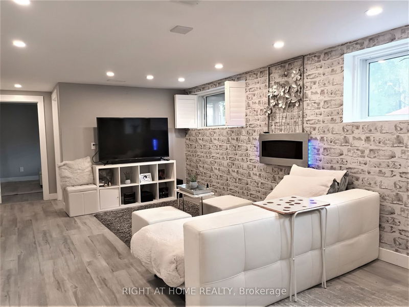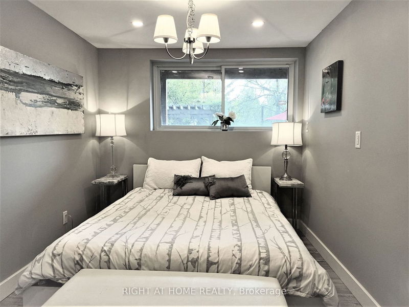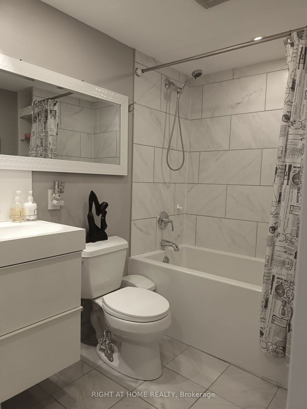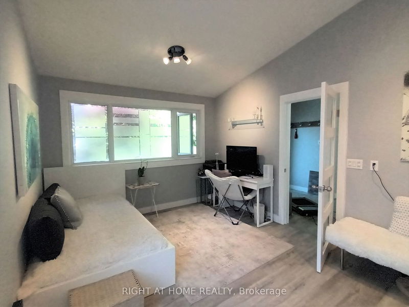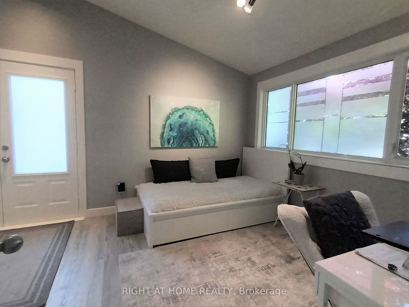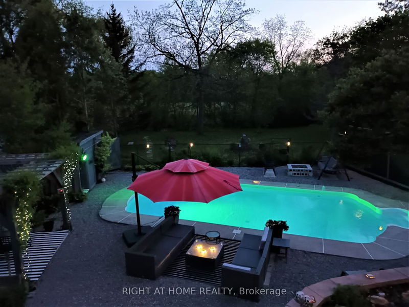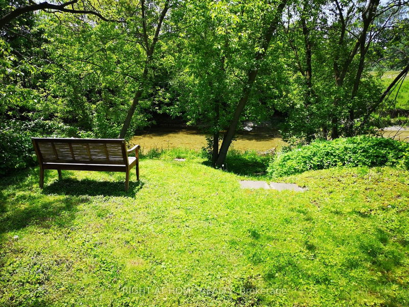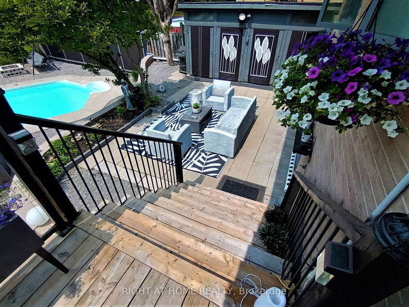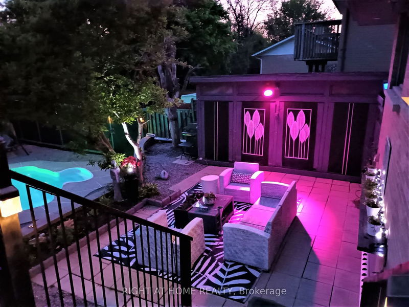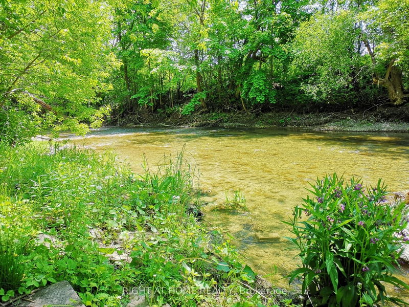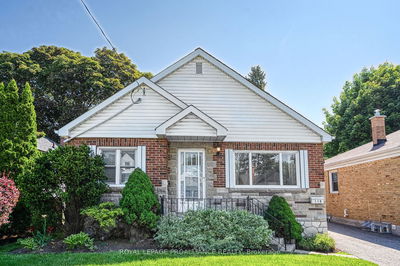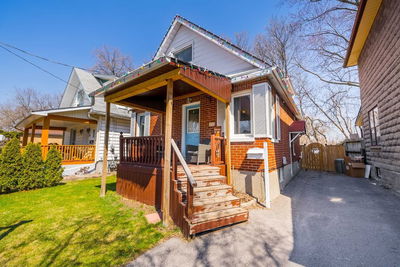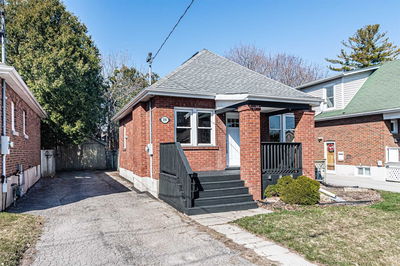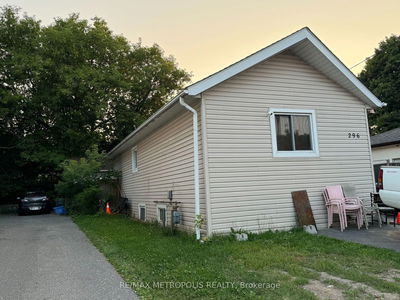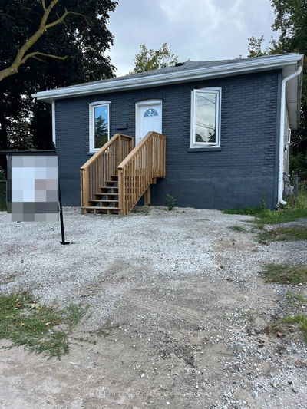Your Own Private Retreat With View Of Oshawa Creek! This Immaculate Partially Renovated Home Offers A Prime Location & A Beautiful Modern Design. An Abundance Of Natural Light That Flows Throughout The Open-Concept Main & Upper Level. Cathedral Ceiling In The Living Room Opens To Spacious Kitchen Features Floor To Ceiling Sliding Door Over Looking The Backyard Oasis And Ravine. Creating An Inviting And Comfortable Space For Relaxation And Entertainment. Kitchen Features S/S Appliances & Quartz Countertops & Large Island, Walk-Out To The Deck/Patio Overlooking Inground Pool & Beautiful Lush Yard With Mature Trees For Complete Privacy!. Basement Offers A Large Recreational Area With Multi Large Windows And A Guest Bedroom. Located In A Quiet And Family-Friendly Neighborhood, This Home Is Just Minutes Away From Schools, Botanical Garden, Shopping/Costco, And All Amenities. Perfect For Small Family.
Property Features
- Date Listed: Wednesday, May 24, 2023
- City: Oshawa
- Neighborhood: O'Neill
- Major Intersection: Adelaide & Kaiser
- Full Address: 272 Kaiser Crescent, Oshawa, L1G 4A1, Ontario, Canada
- Living Room: Cathedral Ceiling, Gas Fireplace, Large Window
- Kitchen: Quartz Counter, Stainless Steel Appl, O/Looks Ravine
- Listing Brokerage: Right At Home Realty - Disclaimer: The information contained in this listing has not been verified by Right At Home Realty and should be verified by the buyer.

