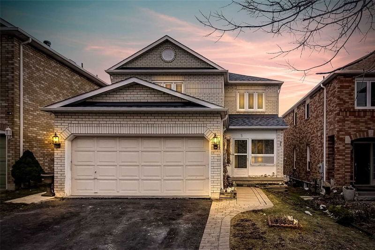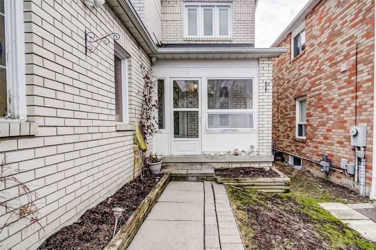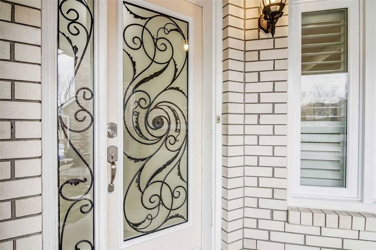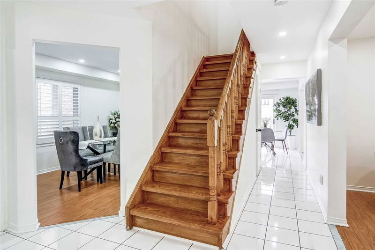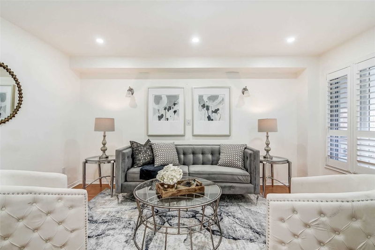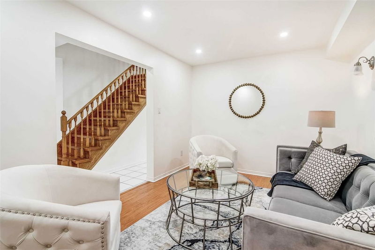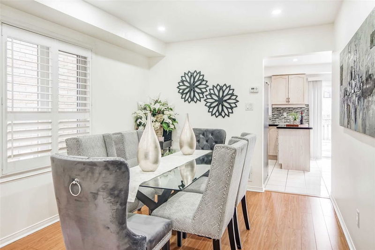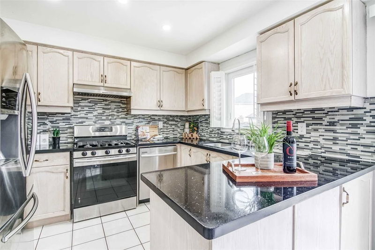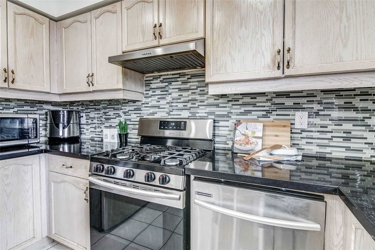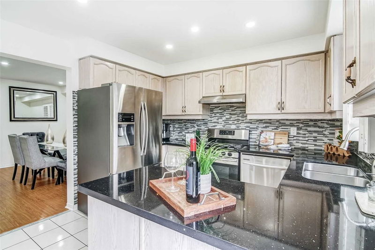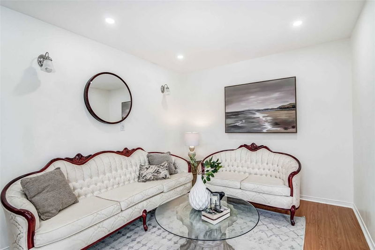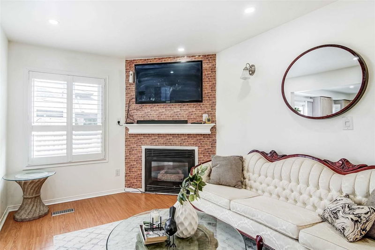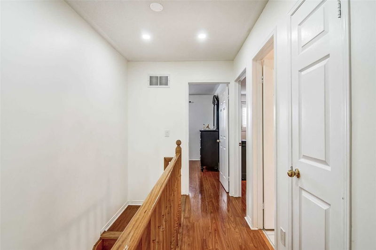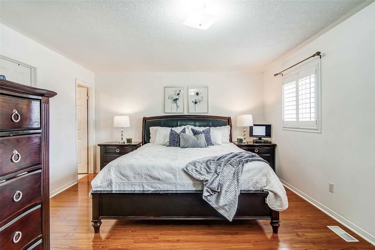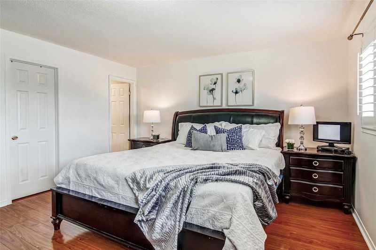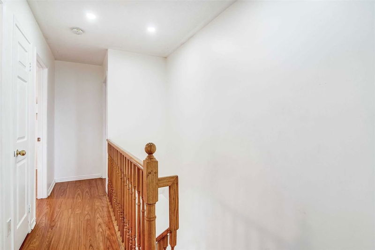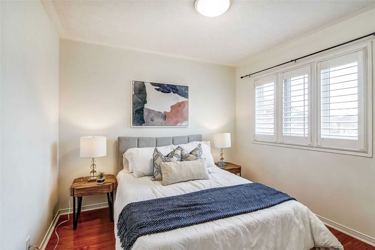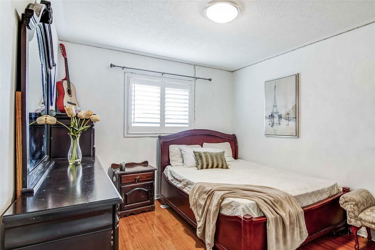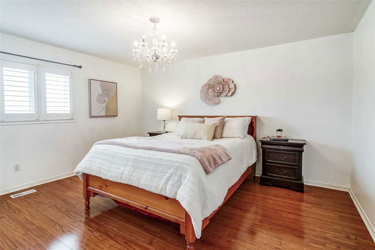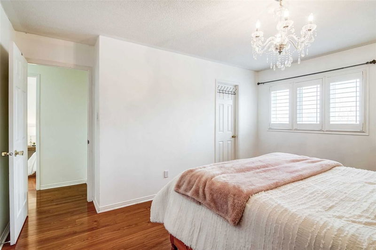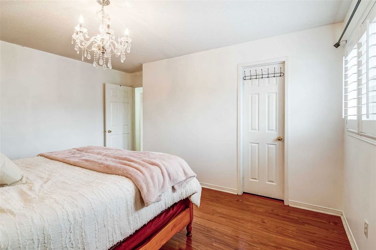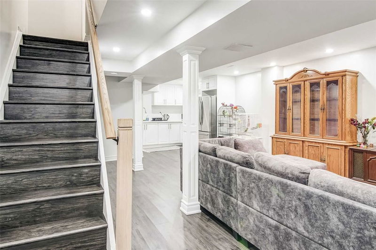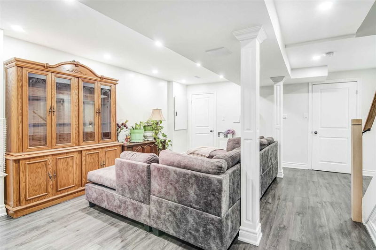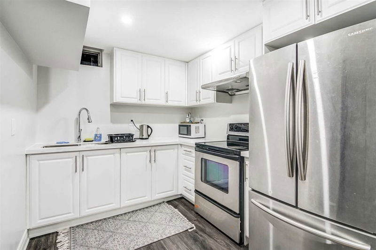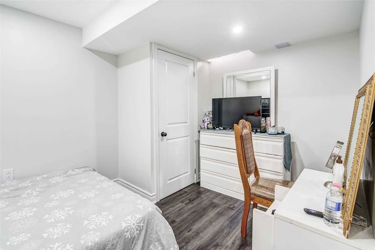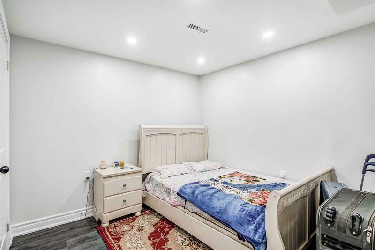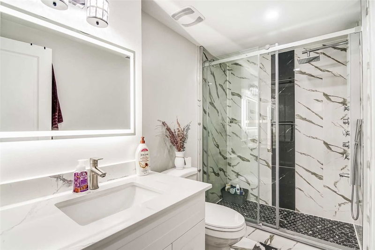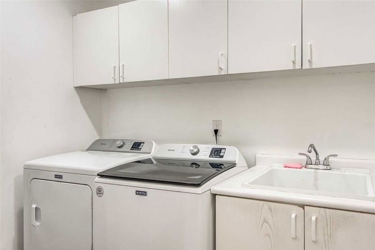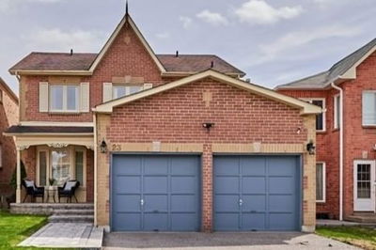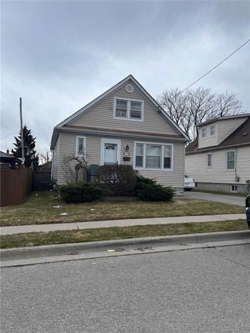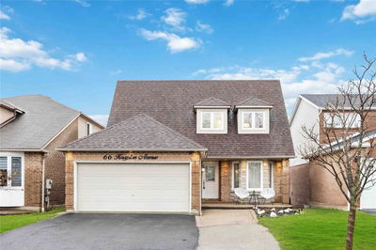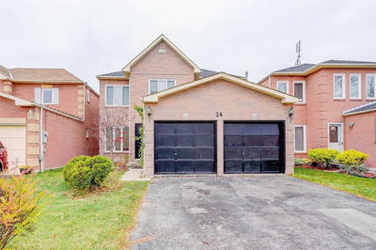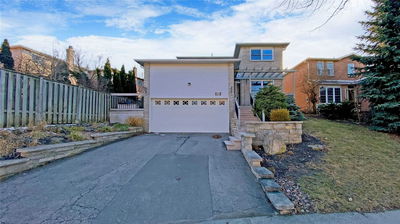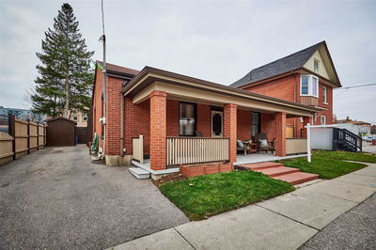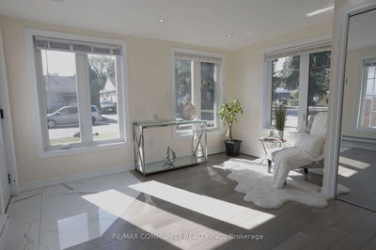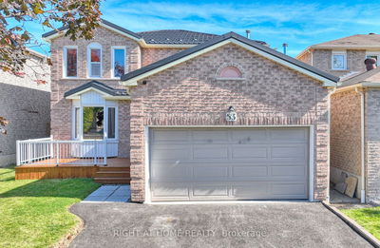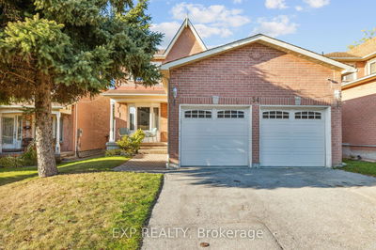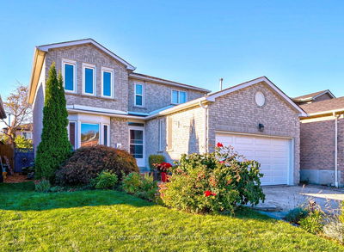Gorgeous 4+2 Bedroom Detached Home In A Prime Location, Boasting Over 3000Sqft Of Finished Living Space. This Completely Carpet-Free Home Features Approx. 150K In Upgrades. Primary Bedroom Includes W/In Closet + 4-Pc Ensuite. Front Door Steps Out To Naturally Lit Enclosed Porch W/Generous Yard Space. Updated Eat-In Kitchen Features Backsplash, Quartz Counters, Ample Cupboard Space & Steps Out To A Large Concreted Backyard W/Gazebo. Perfect For Summer & Entertainment. Convenient Garage Access From The Mudroom. Home Upgrades Include S/S Kitchen Appliances, New Windows, Bathrooms, Hardwood Stairs, Laminate Flooring, California Shutters, Pot Lights & Quartz Countertops In Kitchens & Bathrooms. Basement Features Open Concept In-Law Suite W/2 Bedrooms, 3-Piece Bthrm, Pot Lights Throughout, Full Kitchen, Living Area, Cold Room & Separate Laundry Room. Walking Distance To Primary & High Schools, Riocan Shopping Centre, Public Transit, Restaurants, Community Centre, Walking Trails & Parks
Property Features
- Date Listed: Thursday, April 20, 2023
- Virtual Tour: View Virtual Tour for 5 Booth Crescent
- City: Ajax
- Neighborhood: Central
- Major Intersection: Harwood Avenue/Highway 2
- Living Room: Separate Rm, Laminate, Pot Lights
- Family Room: Fireplace, Laminate, Pot Lights
- Kitchen: Quartz Counter, Laminate, Stainless Steel Appl
- Living Room: Pot Lights, Laminate
- Listing Brokerage: M.R.S. Realty Inc., Brokerage - Disclaimer: The information contained in this listing has not been verified by M.R.S. Realty Inc., Brokerage and should be verified by the buyer.

