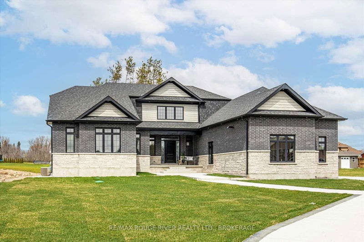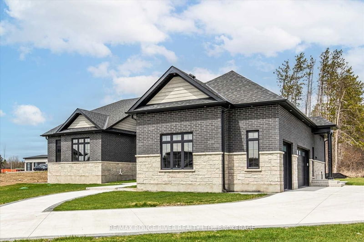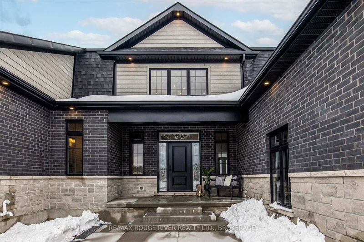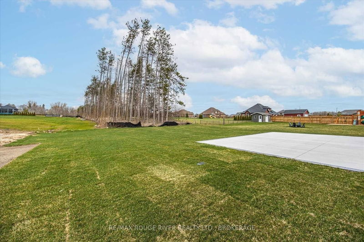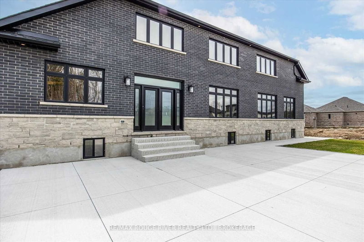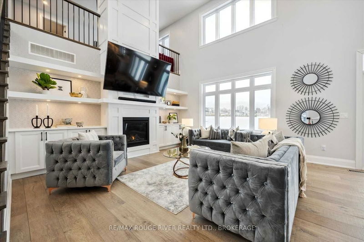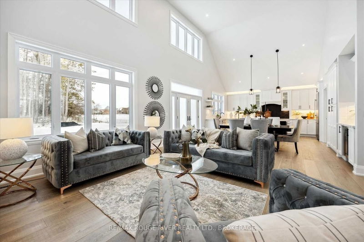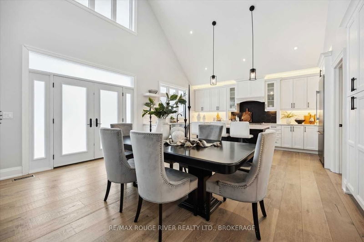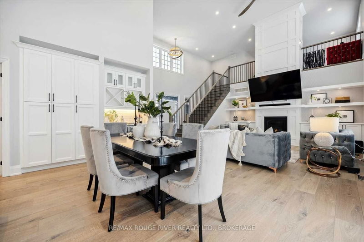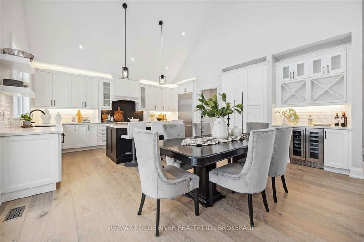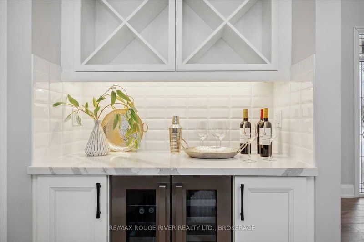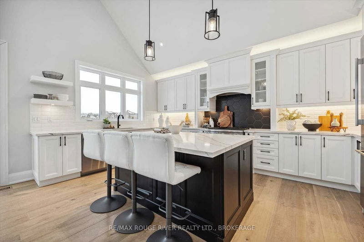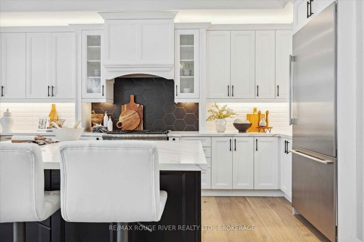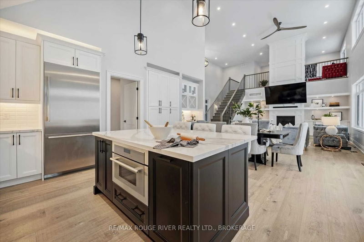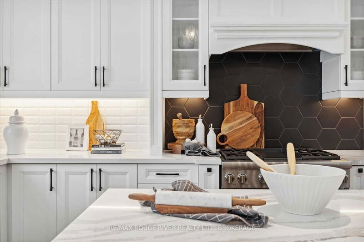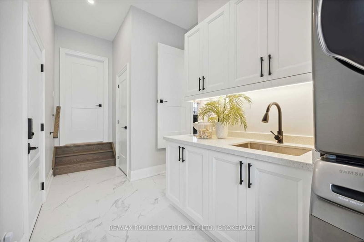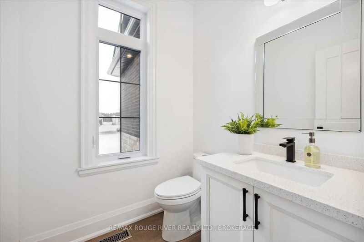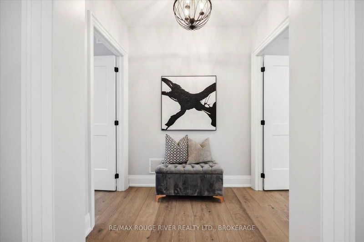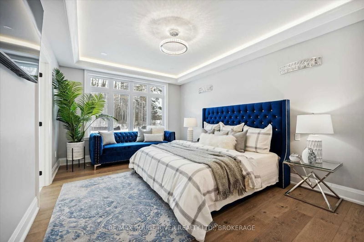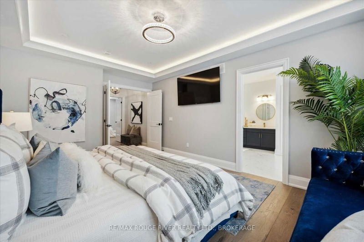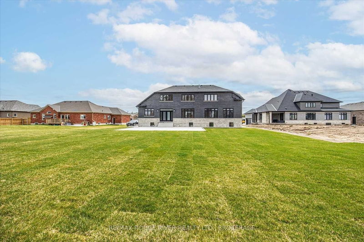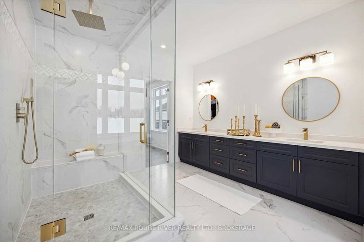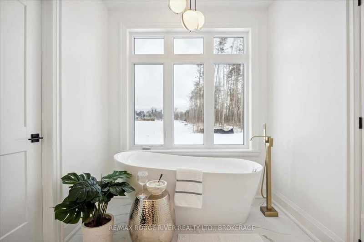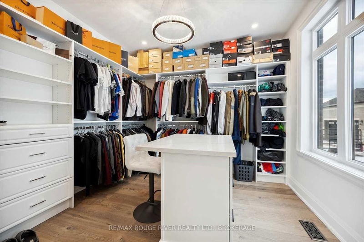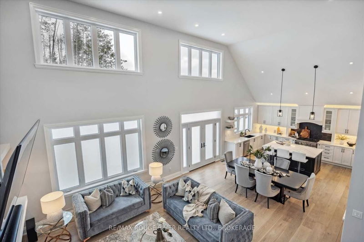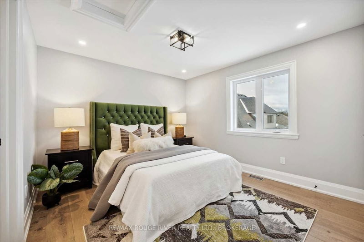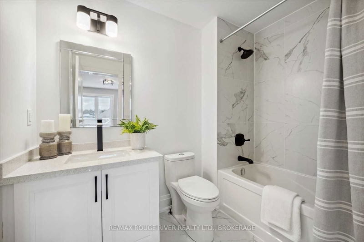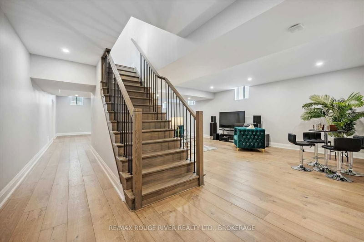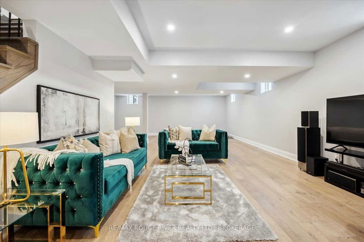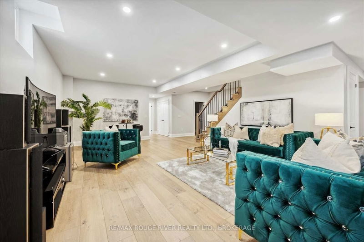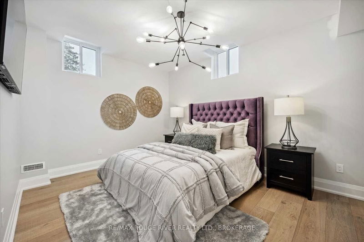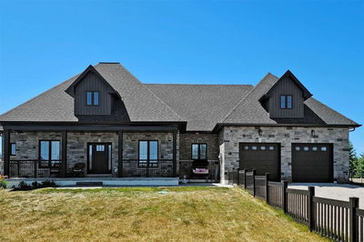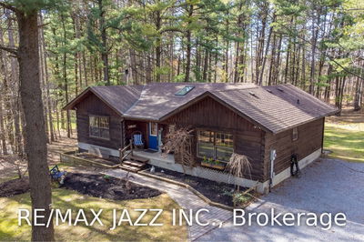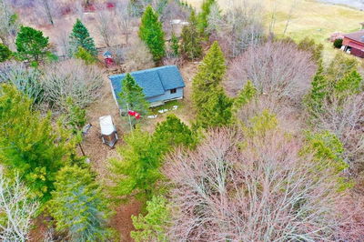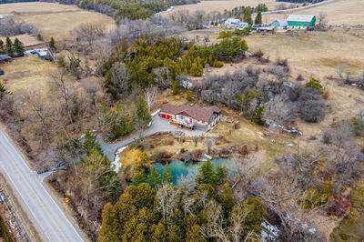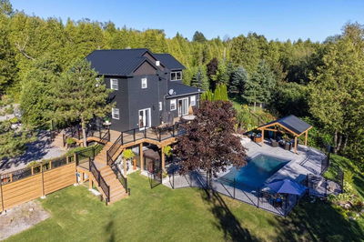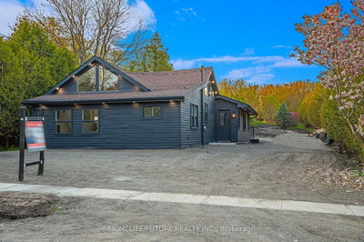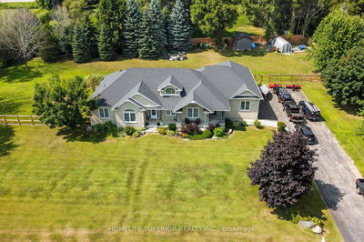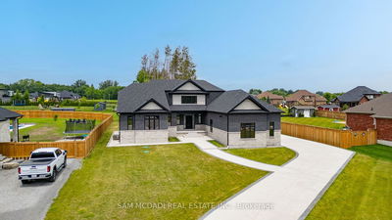This Luxurious Custom Built Bungaloft Is Situated On An Estate Lot Located In The Highly Desired Village Of Newtonville. Built Like A Safe, Every Detail In This Exquisite Home Has Been Carefully Crafted And Executed. With Sky High Ceilings, Tinted Windows, Contemporary Matte Finished Oak Hardwood Flooring Running Throughout The Entire Home, And A Chef Inspired Kitchen With High End Cabinetry Complimented With Both Over/ Under Cabinet Lighting And Thermador Appliances. Each Bedroom Comes Equipped With Spa Inspired Ensuite Bath While The Primary Retreat Offers A Well Appointed Dressing Room With Built In Cabinetry And Island. The Finished Basement Provides Optimal Space For Work Or Play With Your Own Gym, Extra Guest Bedroom And A Huge Rec Space. A Well Designed Concrete Driveway Leads To The Heated 3 Bay Garage W/Epoxy Floor Is A Car Lovers Dream Come True!
Property Features
- Date Listed: Thursday, April 20, 2023
- Virtual Tour: View Virtual Tour for 46 Charles Tilley Crescent
- City: Clarington
- Neighborhood: Rural Clarington
- Full Address: 46 Charles Tilley Crescent, Clarington, L0A 1J0, Ontario, Canada
- Living Room: Gas Fireplace, Hardwood Floor, Cathedral Ceiling
- Kitchen: Quartz Counter, Pot Lights, Pantry
- Listing Brokerage: Re/Max Rouge River Realty Ltd., Brokerage - Disclaimer: The information contained in this listing has not been verified by Re/Max Rouge River Realty Ltd., Brokerage and should be verified by the buyer.

