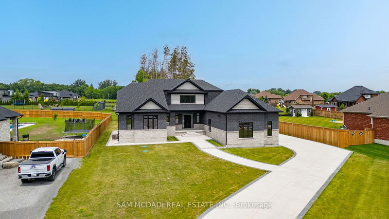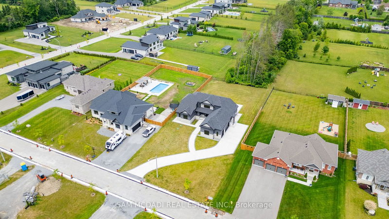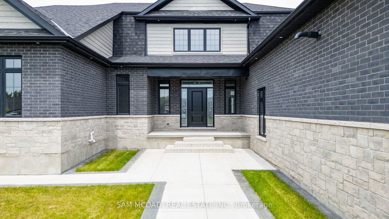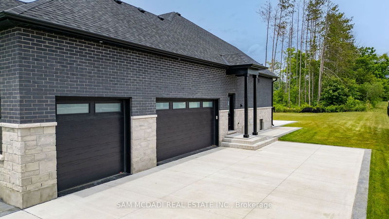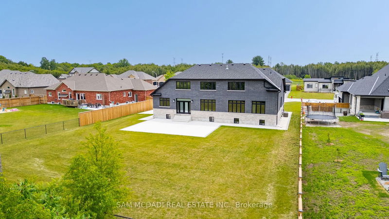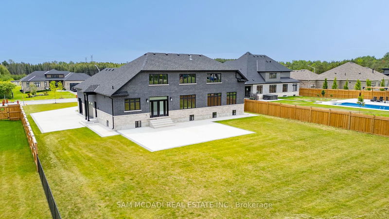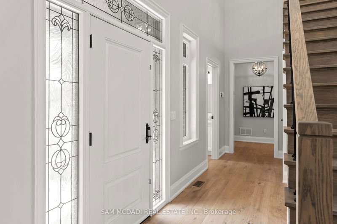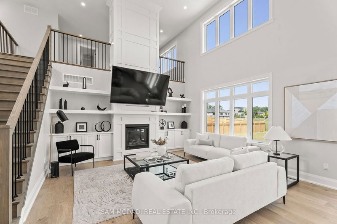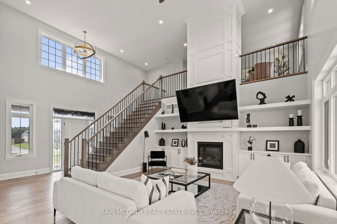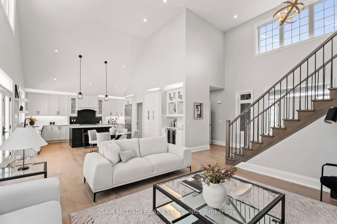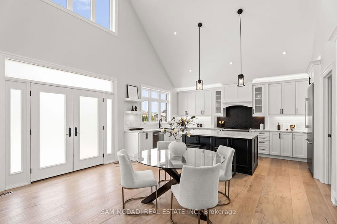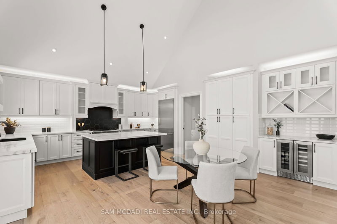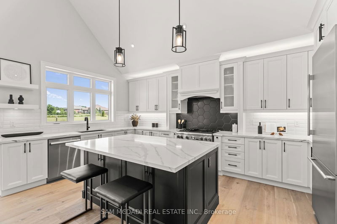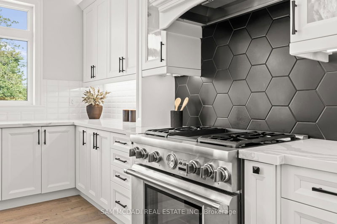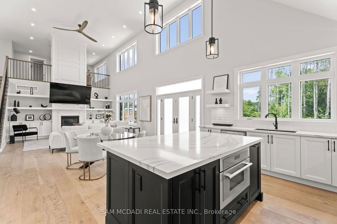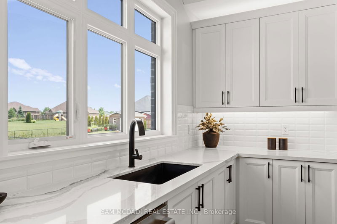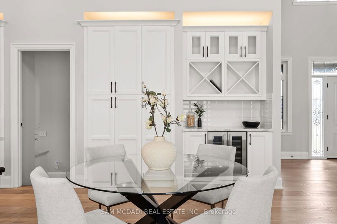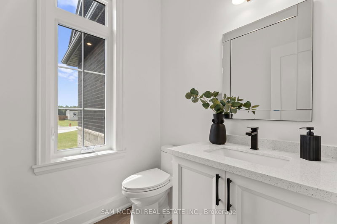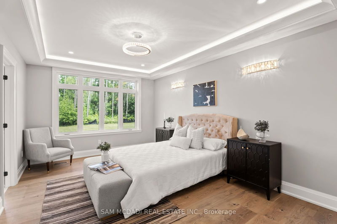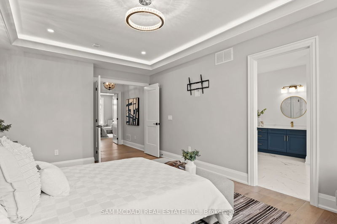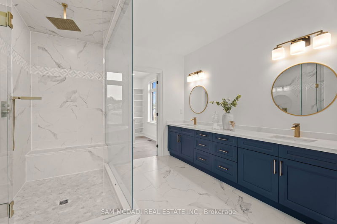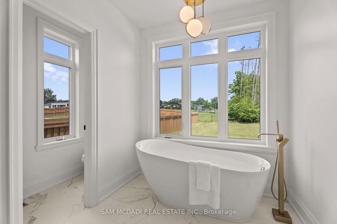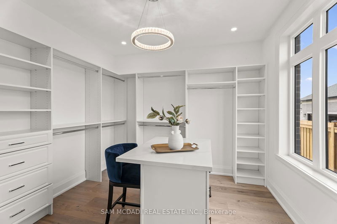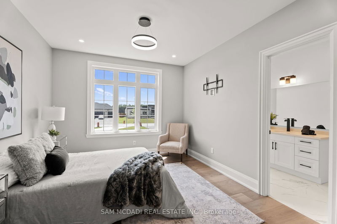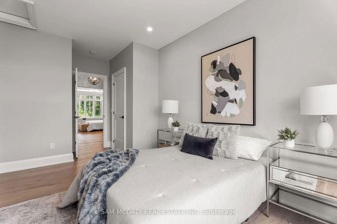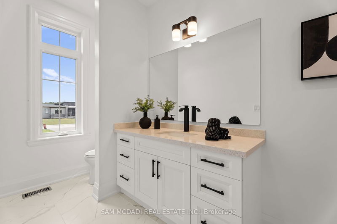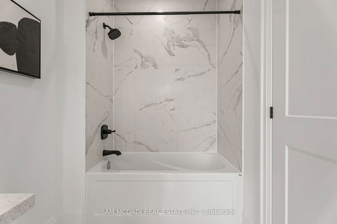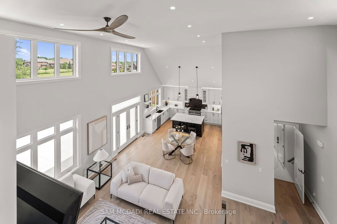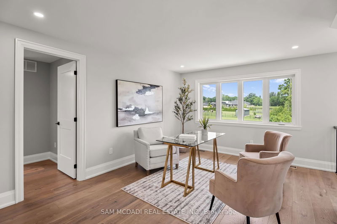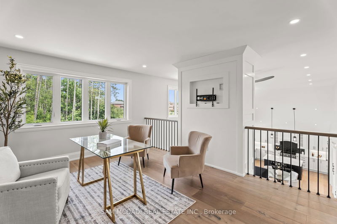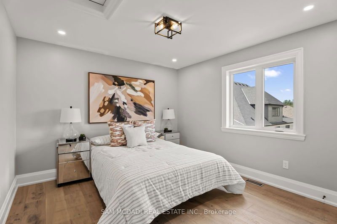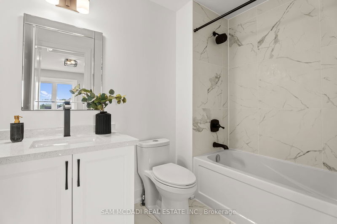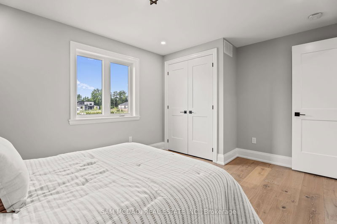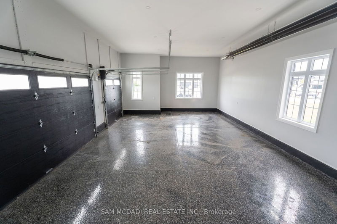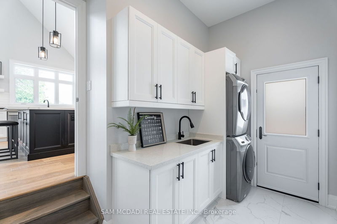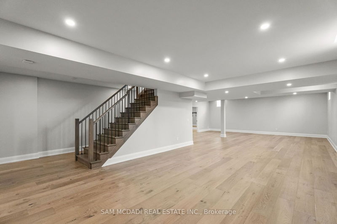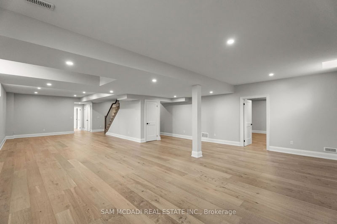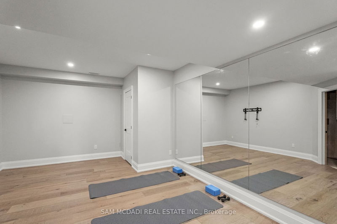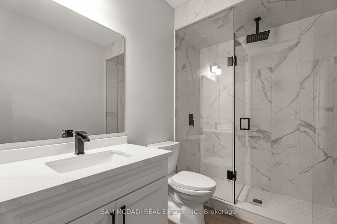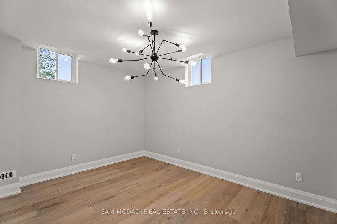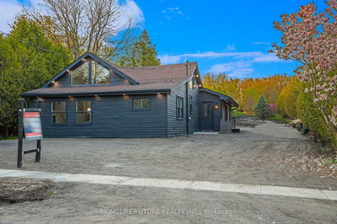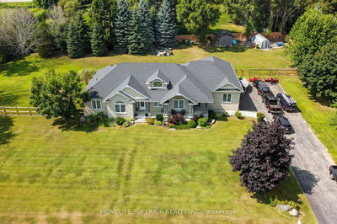Step into this exquisite custom-built bungaloft nestled on an expansive estate lot in the serene Rural Clarington. With keen attention to detail and meticulous craftmanship, this stunning 3+1 bedroom 5bathroom boasts over 5,500 sqft of living space. As you enter the main level, you're greeted by soaring ceilings, enhancing pot lights and an open concept layout that allows a bright and airy interior. Sleek matte finished oak hardwood flooring guides you seamlessly throughout the home, leading to the chef-inspired kitchen highlighted by high-end Thermador stainless steel appliances, quartz countertops and both over and under cabinet lighting. Find the Owner's suite conveniently located on the main floor equipped with a large walk-in closet, 5 pc Jack and Jill ensuite and a relaxing tub offering a serene retreat. Down the hall sits the second bedroom with it's own closet and ensuite. Ascend upstairs to relax in the loft, or retreat to the third equally accommodating bedroom with a 4 pc ensuite and a closet. Completing the interior of this one-of-a-kind home is the lower level, where endless possibilities await. Discover a gym space, an extra bedroom, a sprawling rec room ideal for entertainment or relaxation. Outside, is the perfectly designed concrete driveway which leads to a heated 3-car garage with epoxy flooring, designed for comfort and practicality. Do not miss making this custom-built home, a home built for you!
Property Features
- Date Listed: Thursday, October 24, 2024
- Virtual Tour: View Virtual Tour for 46 Charles Tilley Crescent
- City: Clarington
- Neighborhood: Rural Clarington
- Full Address: 46 Charles Tilley Crescent, Clarington, L0A 1J0, Ontario, Canada
- Kitchen: Stainless Steel Appl, Quartz Counter, Centre Island
- Living Room: Gas Fireplace, Pot Lights, Window
- Listing Brokerage: Sam Mcdadi Real Estate Inc. - Disclaimer: The information contained in this listing has not been verified by Sam Mcdadi Real Estate Inc. and should be verified by the buyer.

