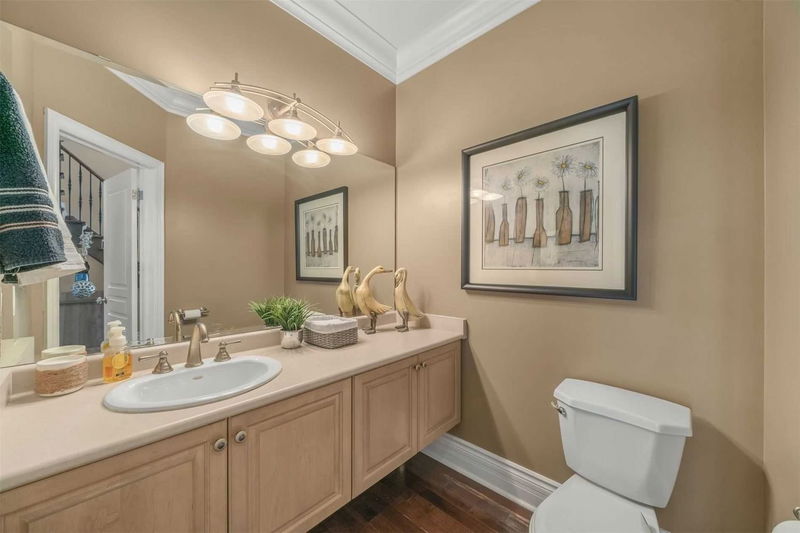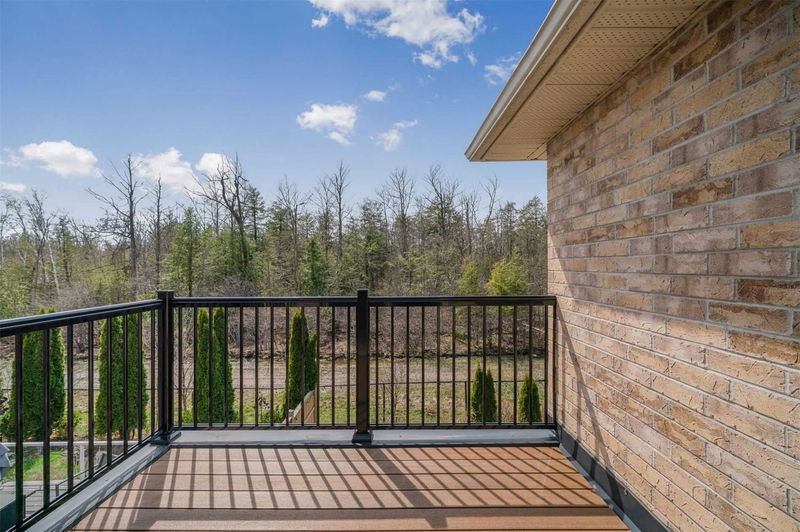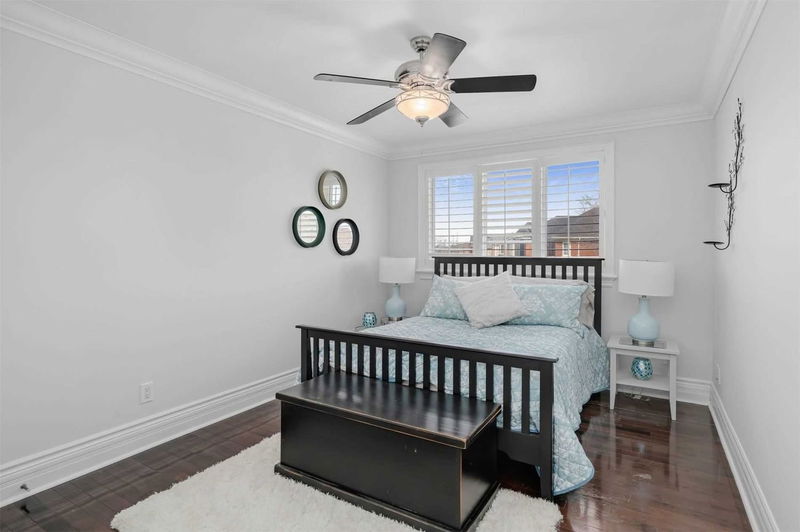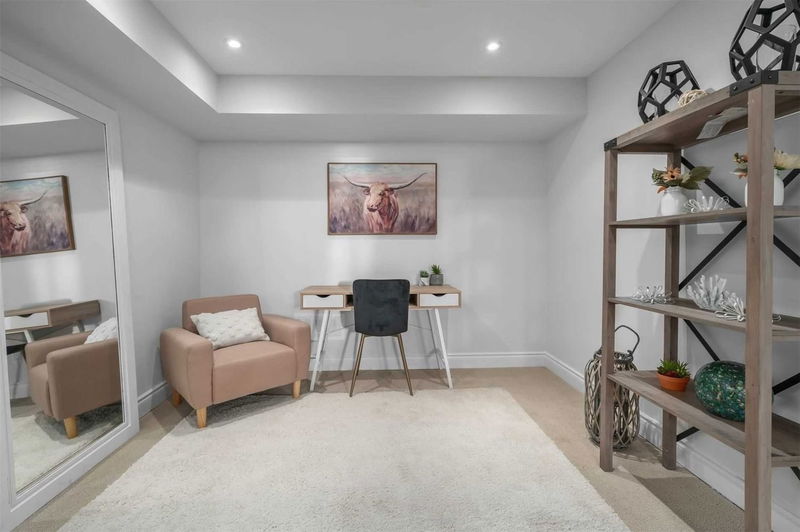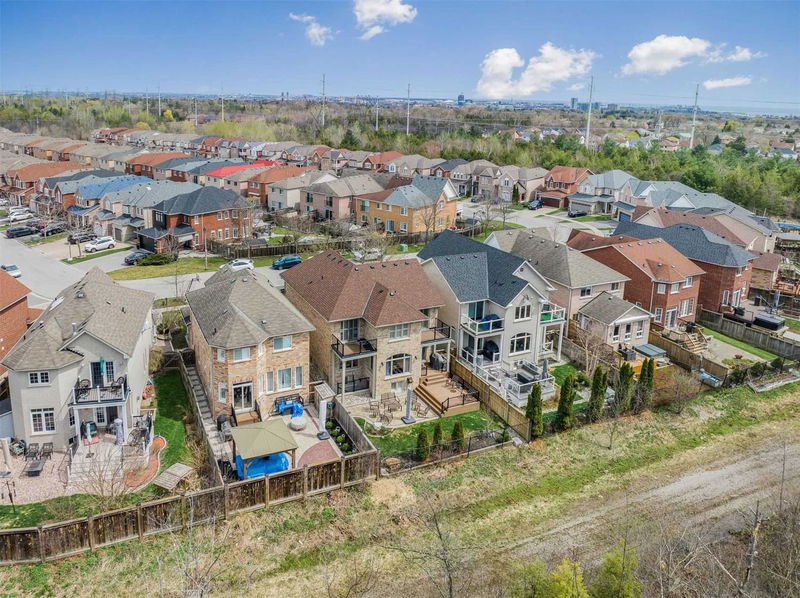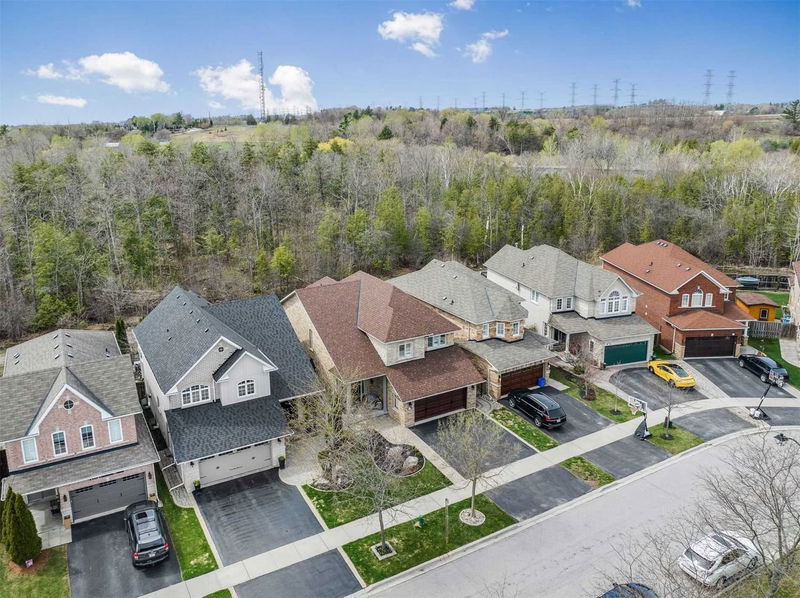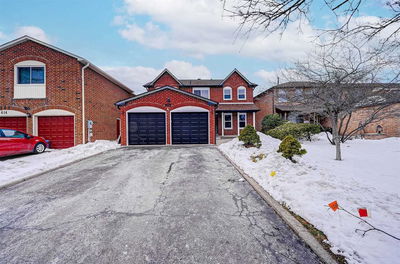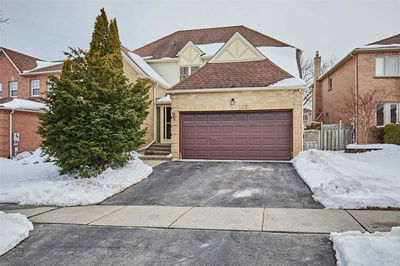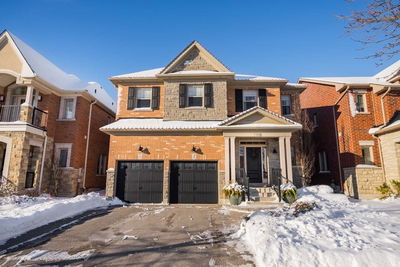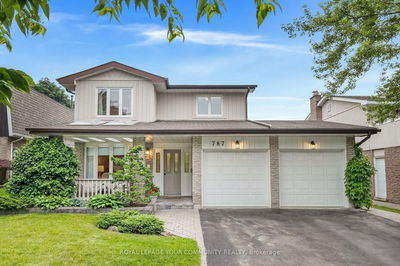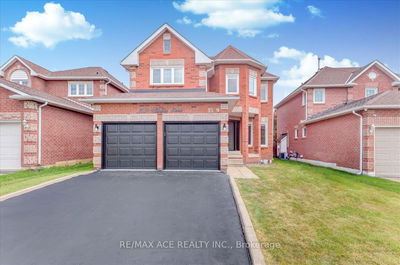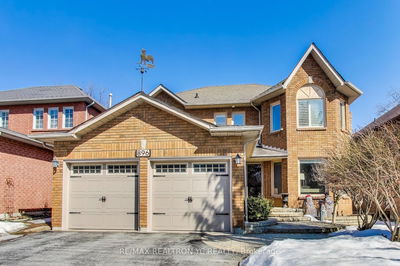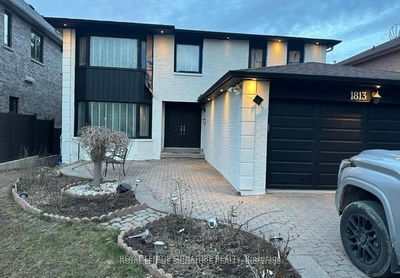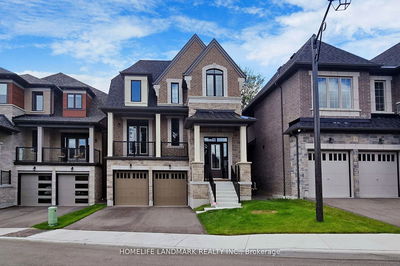Stunning Coughlan Built Home Backing Onto A Private Ravine Lot. This Executive Home Features Almost 4000 Sq Ft Of Total Finished Living Space. Hardwood Flrs Throughout The Main Floor, Beautiful Spacious Open Concept Living Room, Dream Kitchen And Formal Dining Room. Chef's Dream Kitchen Boasts Large Granite Island. Gorgeous Large Cabinet Uppers And Pot Drawers For Tons Of Storage. Brand New Top Of The Line Kitchen Aid Appliances. Main Floor Features Laundry Room, Mud Room With Easy Garage Access. Crown Molding, Lovely Extra Tall Baseboards And 9 Ft Ceilings. Private Yard With Custom Composite Deck For Entertainment. Head Upstairs To 3 Large Bedrooms And Additional Walk Out Loft Area Easily Converted To 4th Bedroom. Stunning Primary Suite With 5 Piece Ensuite. Walk Up Basement Offers A Beautiful Separate 1 Bedroom Apartment Perfect For An Inlaw Suite Or Extra Income.
Property Features
- Date Listed: Thursday, April 20, 2023
- City: Pickering
- Neighborhood: Amberlea
- Major Intersection: Whites Road And Finch Avenue
- Full Address: 707 Sunbird Trail, Pickering, L1X 2X5, Ontario, Canada
- Kitchen: B/I Appliances, Centre Island, Quartz Counter
- Family Room: Hardwood Floor, Gas Fireplace, Open Concept
- Living Room: Broadloom, Gas Fireplace
- Kitchen: Ceramic Floor, W/O To Yard
- Listing Brokerage: Our Neighbourhood Realty Inc., Brokerage - Disclaimer: The information contained in this listing has not been verified by Our Neighbourhood Realty Inc., Brokerage and should be verified by the buyer.









