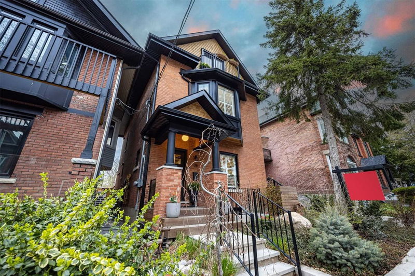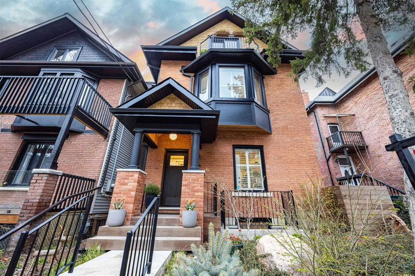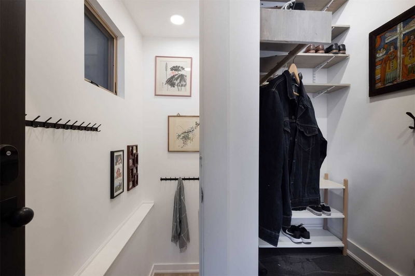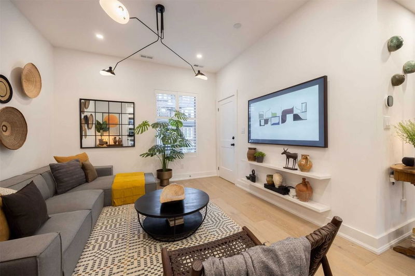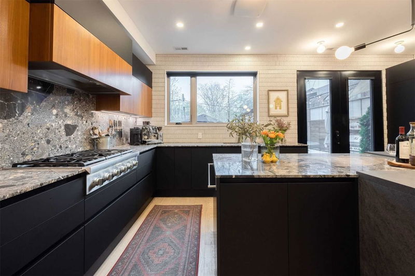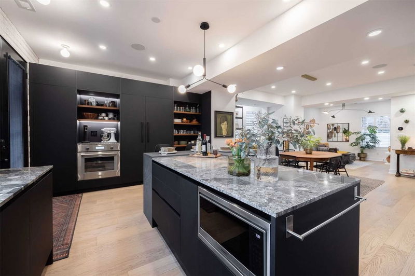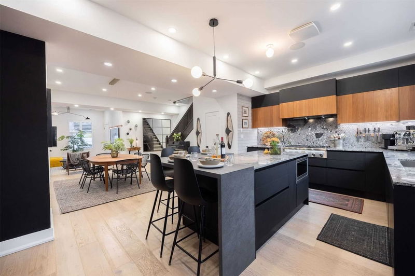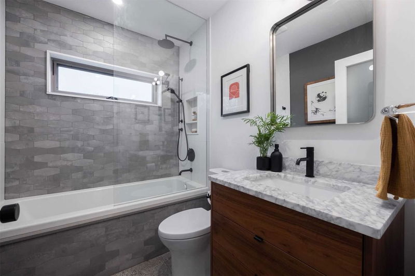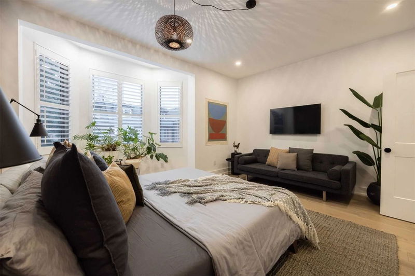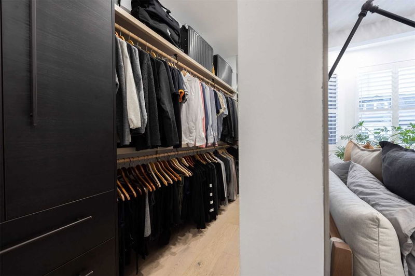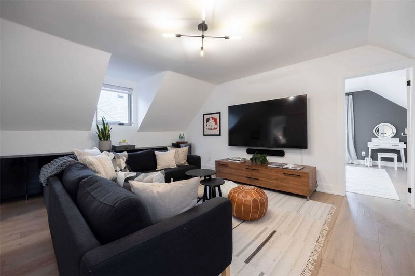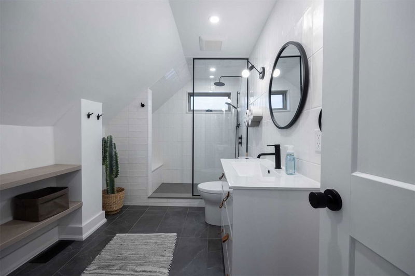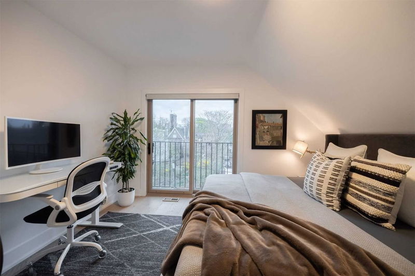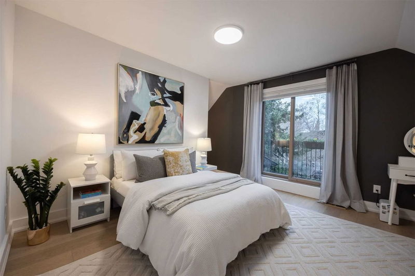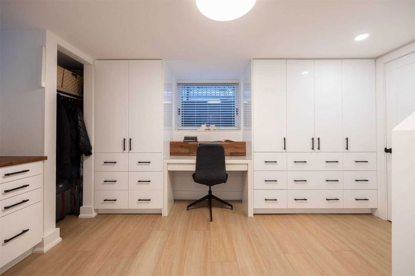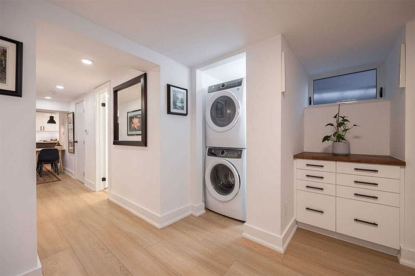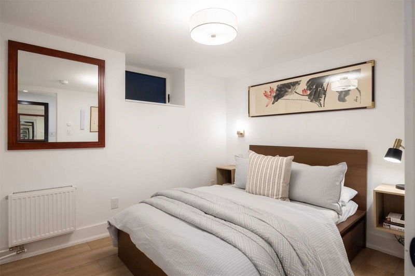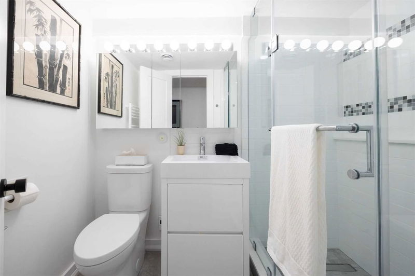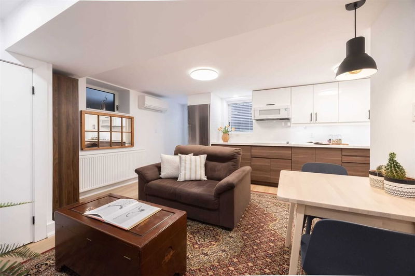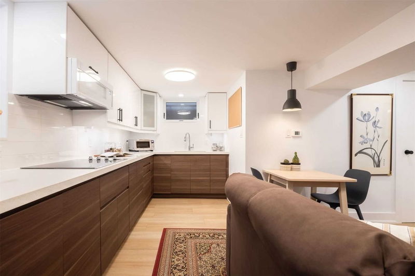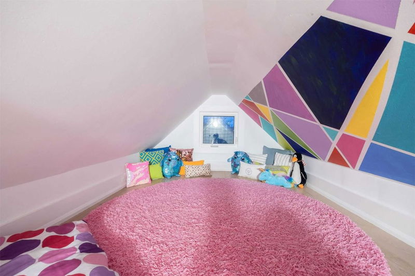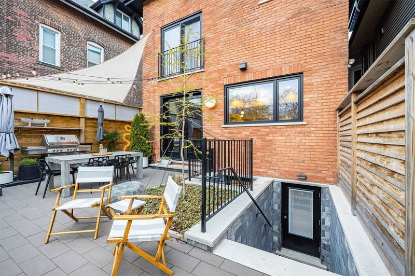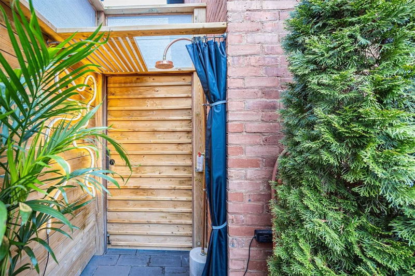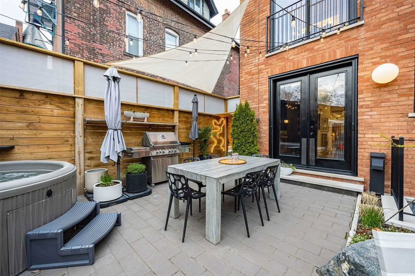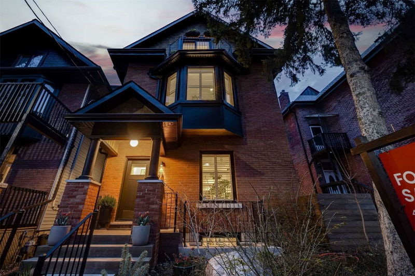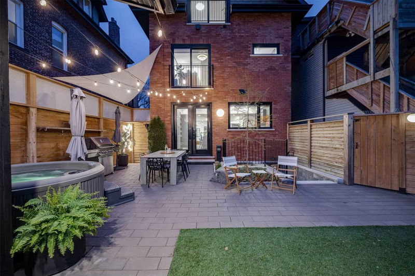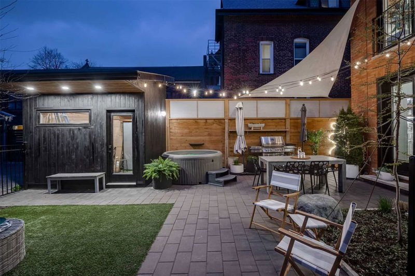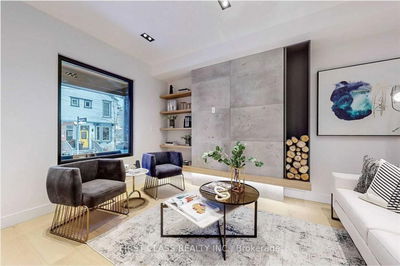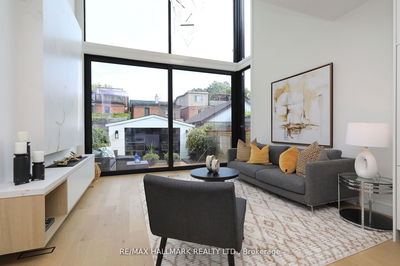Must See Exquisite Home In The Heart Of South Riverdale. No Expenses Spared. Bright, Meticulously Renovated 3400Sqft Of Living Space With Legal Basement Apartment. Tons Of Storage & High Quality Finishes Throughout. Hand-Crafted Windows By Loewen. Marble Counters And Scavolini Kitchen Imported From Italy. Fully Wired For Smart Home Automation With Phone Access To 3 Nest Cameras & 2 Door Locks. Backyard Wired For Electric Car Charging, Featuring High-End Artificial Turf, 4-Season Workshop, Hot Tub & Private Outdoor Shower. 3rd Floor Den Is Perfect Family Retreat With Additional Ac Unit. Home Was Gutted To The Studs And Built Out With Permits To The Utmost Detail. New Roofing, Wiring, Water Supply, Electrical Supply, Spray Foam, Plumbing & Brick Restoration All Done In 2019. Landscaping With Specimen Trees, Limestone Pavers And Unilock.
Property Features
- Date Listed: Monday, April 24, 2023
- Virtual Tour: View Virtual Tour for 78 West Avenue
- City: Toronto
- Neighborhood: South Riverdale
- Full Address: 78 West Avenue, Toronto, M4M 2L8, Ontario, Canada
- Living Room: Large Window, Wood Floor, Pot Lights
- Living Room: W/O To Garden, Combined W/Kitchen, Plank Floor
- Listing Brokerage: Property.Ca Inc., Brokerage - Disclaimer: The information contained in this listing has not been verified by Property.Ca Inc., Brokerage and should be verified by the buyer.

