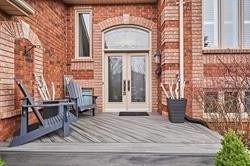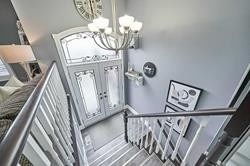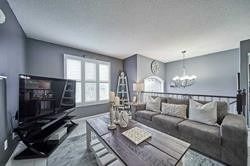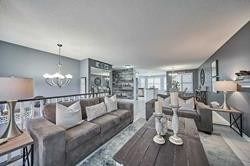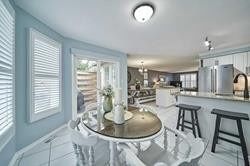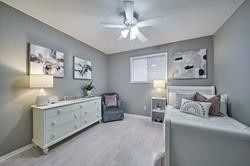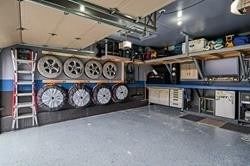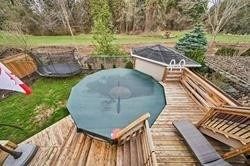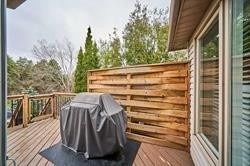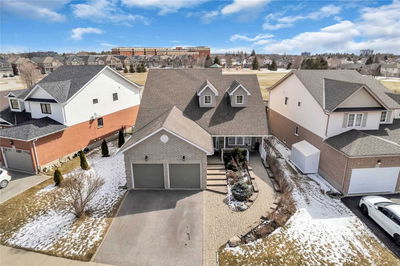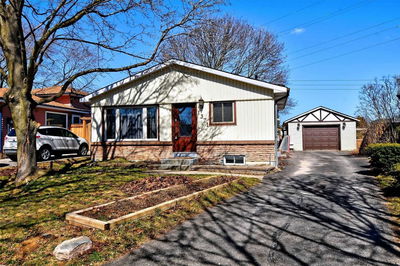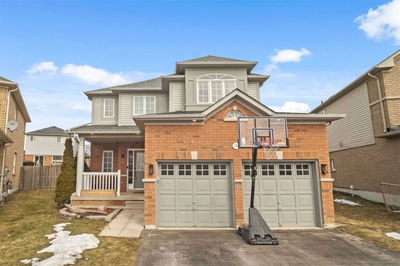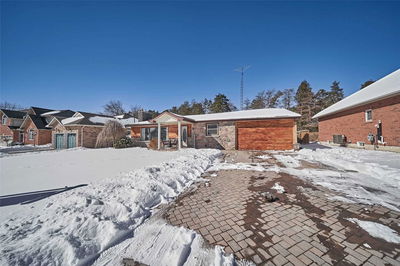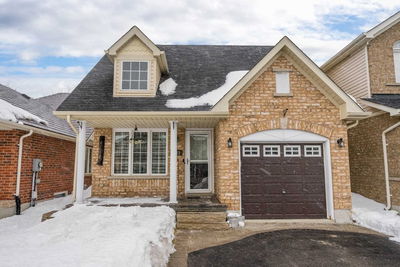**Offers Anytime** Welcome To 1667 Edenwood Dr. Located In The Sought After Samac Neighbourhood. This Bright, Modern Raised Bungalow Has Been Meticulously Maintained And Is Ready For Your Family To Move In. Amazing Open Floorplan With No Wasted Space. Main Floor Features A Large Kitchen With Lots Of Cabinets For Storage And Plenty Of Counter Space Perfect For Chef! Open Concept Living Room With Large Window Overlooking The Front Yard. Get Ready To Entertain Friends And Family In Your Finished Basement With Wet-Bar And Walk-Out To Your Private Backyard Retreat. No Neighbours Behind, A Large Deck, Gorgeous Gardens, And Above Ground Pool Makes This The Perfect Summer Hangout. A Well-Appointed 2 Car Garage That Your Neighbours Will Envy, Complete With Epoxy Flooring, Built In Shelving And Newer Insulated Doors! Don't Miss Out On This One!! Book Your Appointment Today!
Property Features
- Date Listed: Tuesday, April 25, 2023
- Virtual Tour: View Virtual Tour for 1667 Edenwood Drive
- City: Oshawa
- Neighborhood: Samac
- Major Intersection: Ritson / Conlin
- Full Address: 1667 Edenwood Drive, Oshawa, L1G 7Y5, Ontario, Canada
- Kitchen: Open Concept, Eat-In Kitchen, O/Looks Backyard
- Listing Brokerage: Royal Lepage Connect Realty, Brokerage - Disclaimer: The information contained in this listing has not been verified by Royal Lepage Connect Realty, Brokerage and should be verified by the buyer.



