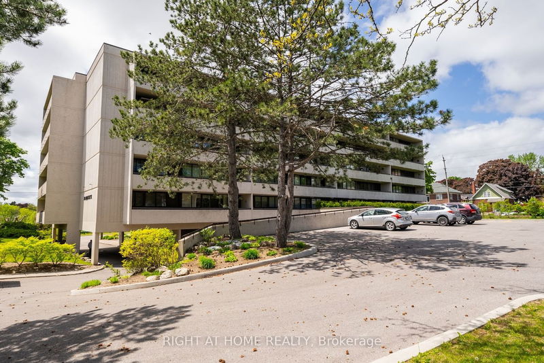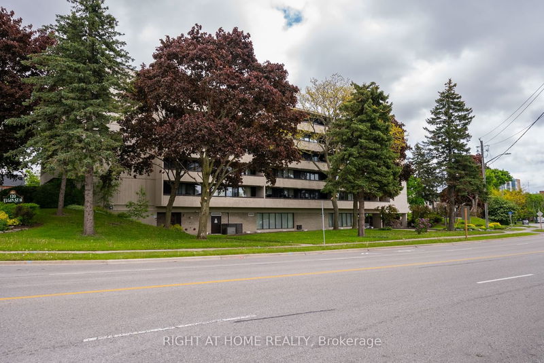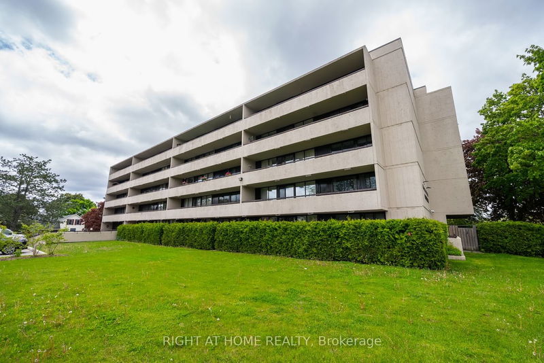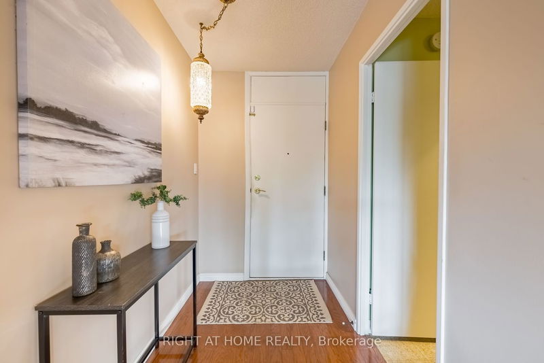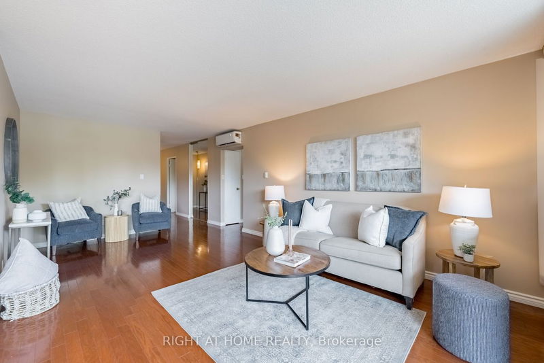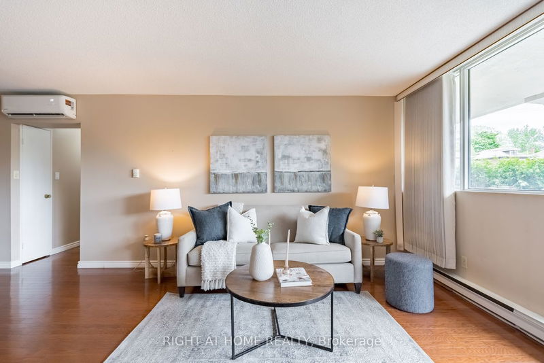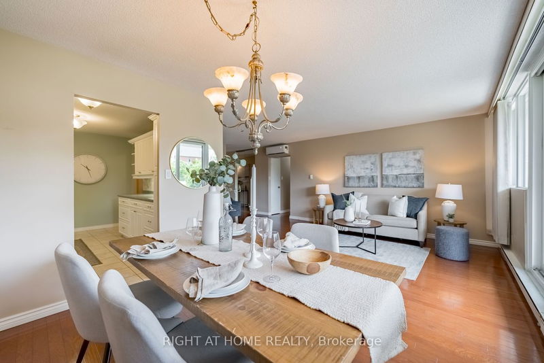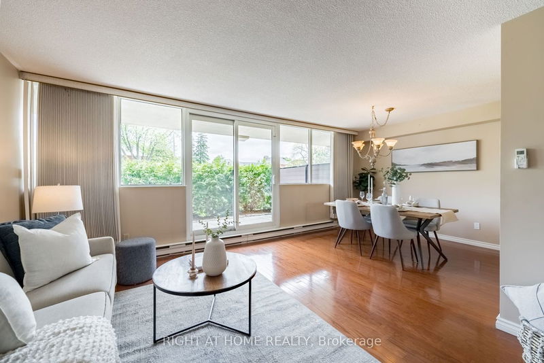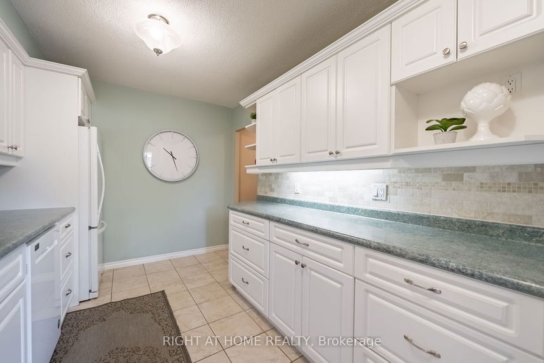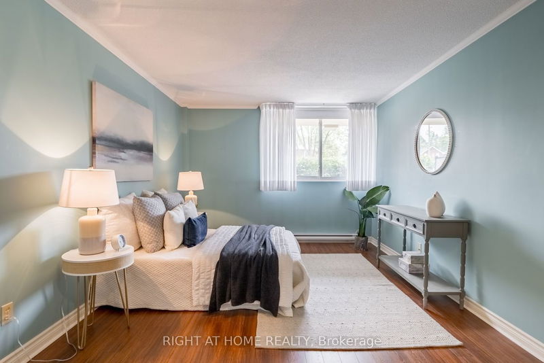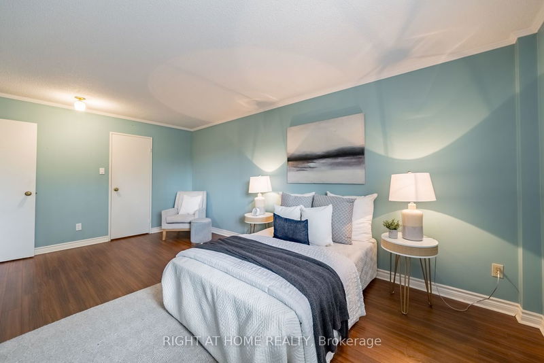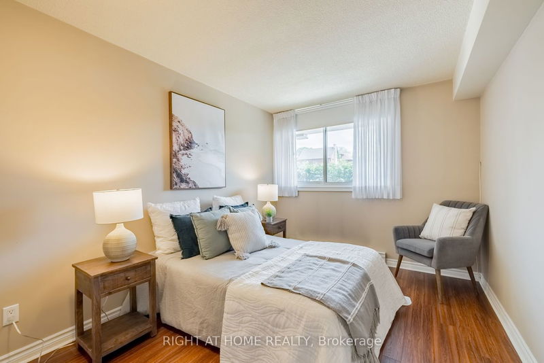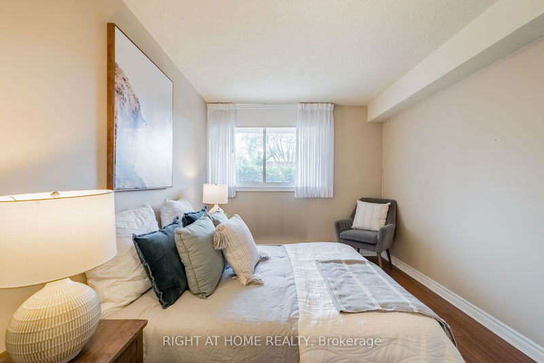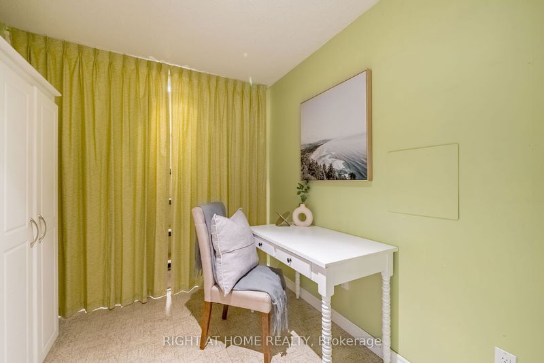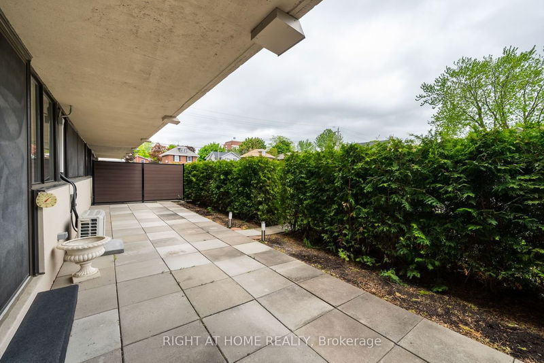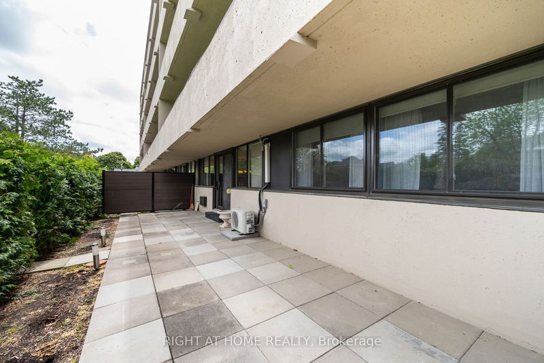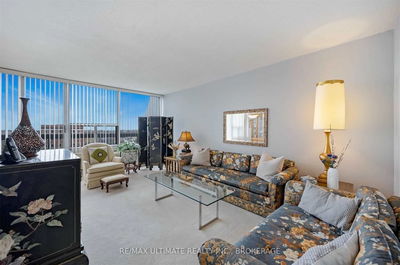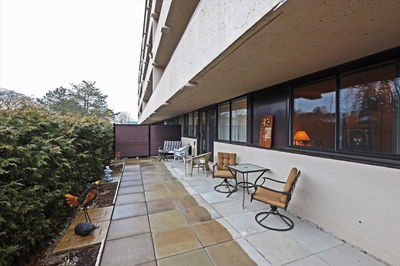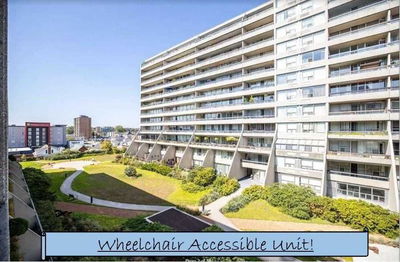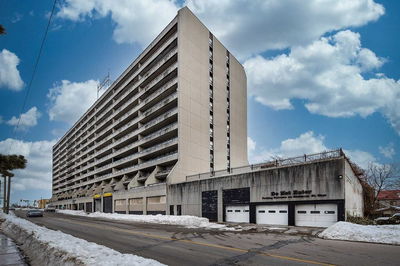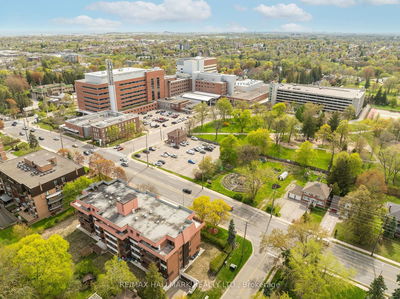Enjoy Over 1100 Square Feet In This Well Maintained Main Floor Unit. Very Spacious Layout With 2 Large Bedrooms And A Storage Room Large Enough To Be A Den/Office. Walkout From Living Room To Very Private Terrace Ideal For Entertaining. Upgraded Kitchen With Plenty Of Cupboard Space And Modern Backsplash. Reasonable Maintenance Fees That Include All Utilities And Cable Tv. Laundry Room Is On Main Floor Off Hallway.
Property Features
- Date Listed: Thursday, May 25, 2023
- Virtual Tour: View Virtual Tour for 105-120 Elgin Street W
- City: Oshawa
- Neighborhood: O'Neill
- Full Address: 105-120 Elgin Street W, Oshawa, L1G 1S7, Ontario, Canada
- Living Room: Hardwood Floor, W/O To Porch
- Kitchen: B/I Dishwasher, Backsplash
- Listing Brokerage: Right At Home Realty - Disclaimer: The information contained in this listing has not been verified by Right At Home Realty and should be verified by the buyer.

