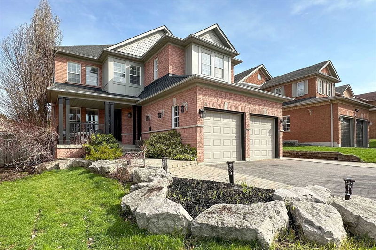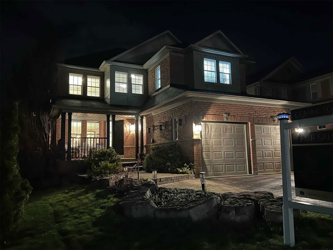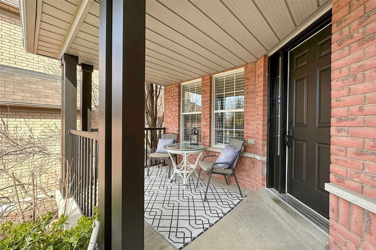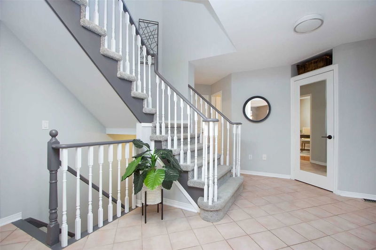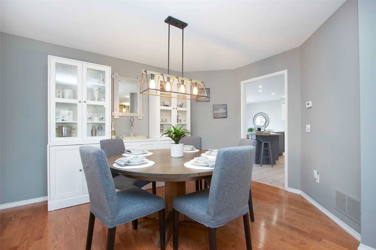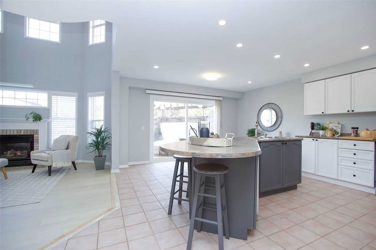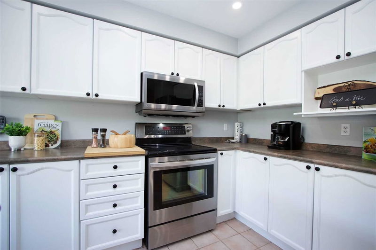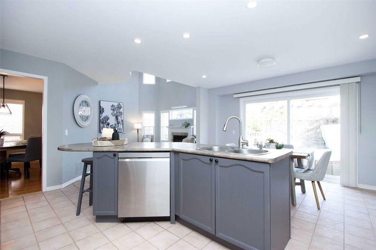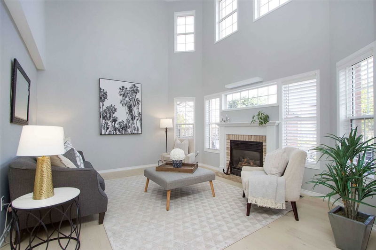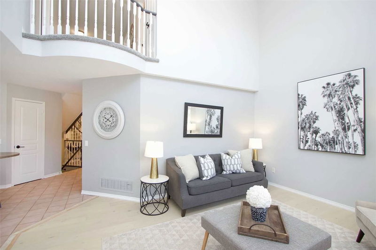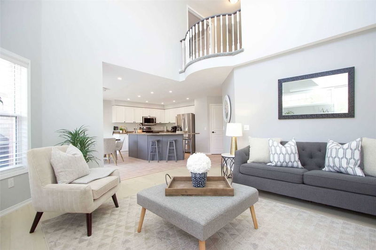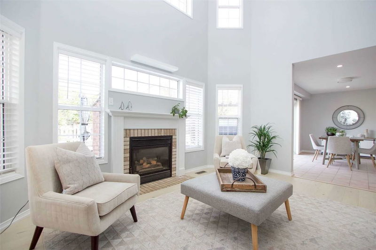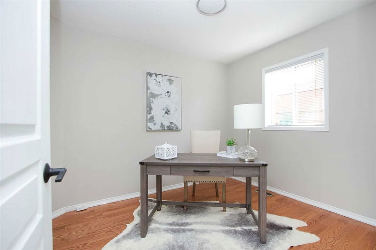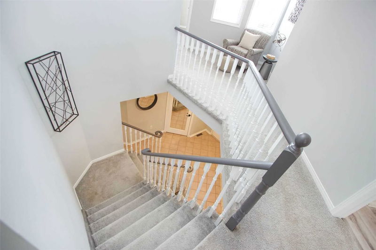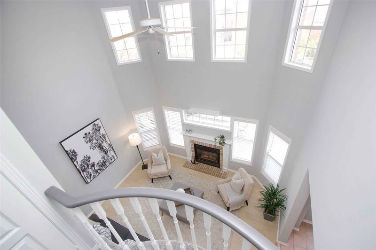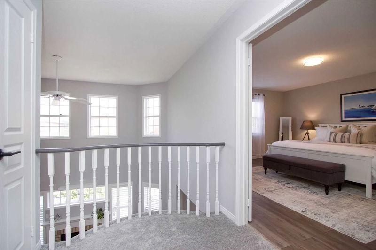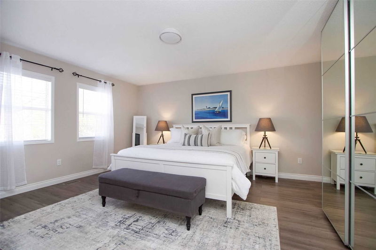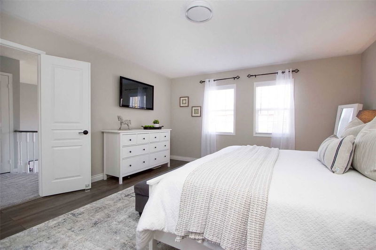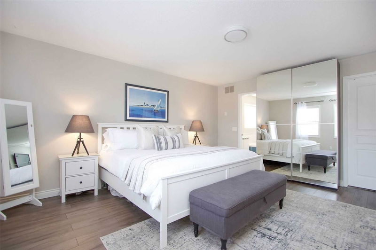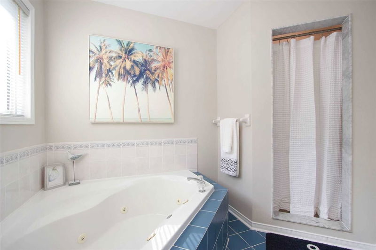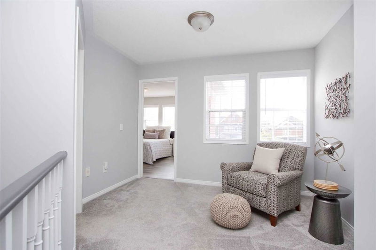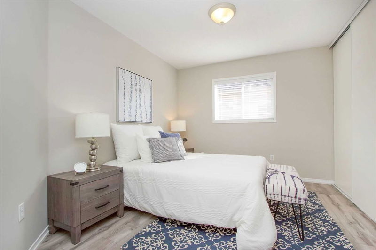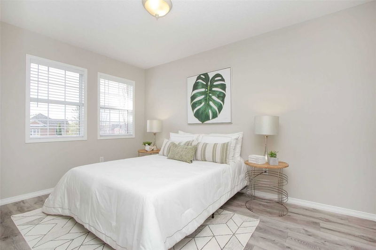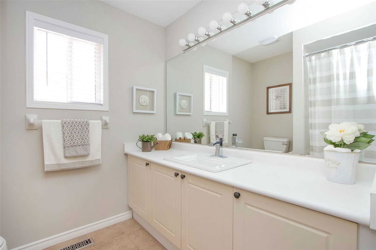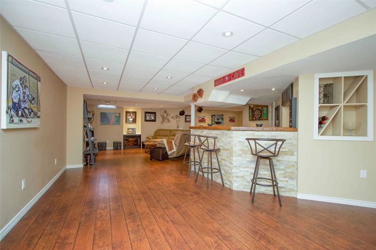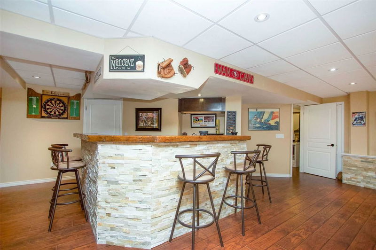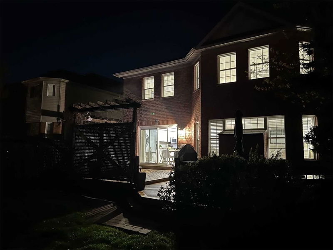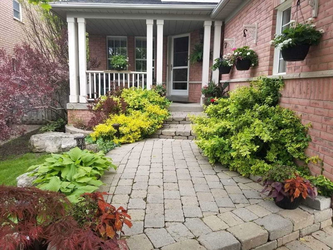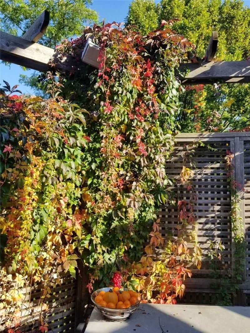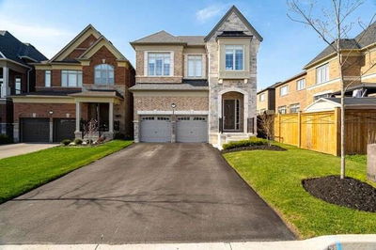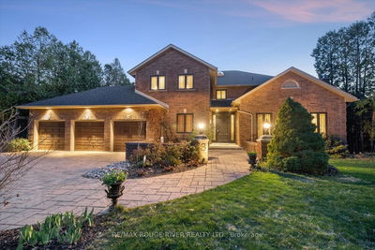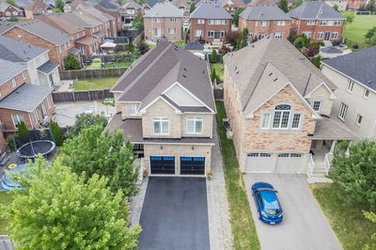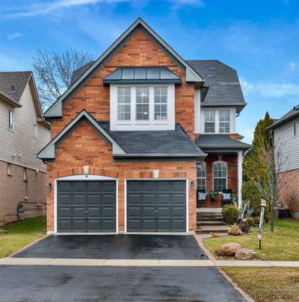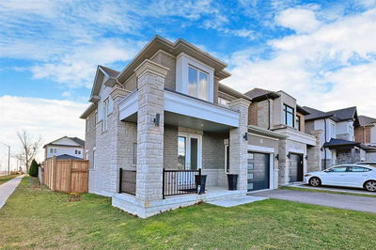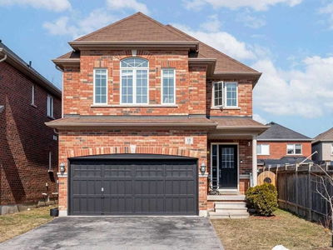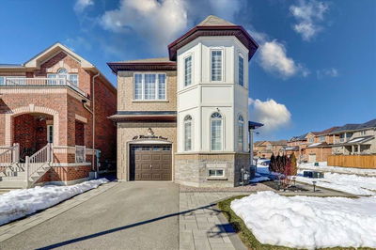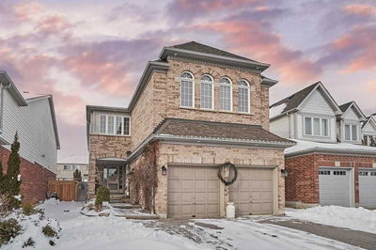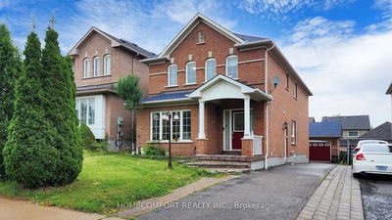Beautiful Family Home In Coveted Williamsburg. This 4 Bed, 3 Bath, Finished Basement, Family Home Is Sure To Impress. The Layout Is Ideal For The Large Family & Recently Updated. The Main Floor Offers Garage Access, Laundry, An Office, Living/Dining Room With Gorgeous Hardwood Floors, Stunning Family Room W/ 18 Foot Ceiling. Huge Kitchen W/Island, Breakfast Bar, Breakfast Area & Walkout. Upstairs You'll Find The Primary W/Ensuite & Jacuzzi Tub, 3 More Large Bedrooms, Family Bath & A Cozy Reading Nook. The Basement Is Meant For Entertainment W/ Home Theatre Area, Custom Bar W/ Walnut Counter, Sink & Cupboards, Fitness Area, Cold Cellar & Huge Storage Room/Workshop. Enjoy The Amazing, Private, Mature Pool Sized Backyard Oasis While Entertaining Family & Friends On The 2 Tier Deck W/Hot Tub & Nat Gas Bbq. Landscaped Front Yard W/ Extra Wide Drive, Armour Stone, Interlock & Front Veranda. Don't Miss This Williamsburg Beauty. Walking Distance To Some Of The Finest Whitby Schools.
Property Features
- Date Listed: Tuesday, April 25, 2023
- Virtual Tour: View Virtual Tour for 4 Southwell Avenue
- City: Whitby
- Neighborhood: Williamsburg
- Major Intersection: Country Lane & Southwell Ave
- Full Address: 4 Southwell Avenue, Whitby, L1P 1M4, Ontario, Canada
- Living Room: Hardwood Floor, Combined W/Dining, O/Looks Frontyard
- Family Room: Hardwood Floor, Fireplace, Open Concept
- Kitchen: Ceramic Floor, Breakfast Bar, Pot Lights
- Listing Brokerage: Right At Home Realty, Brokerage - Disclaimer: The information contained in this listing has not been verified by Right At Home Realty, Brokerage and should be verified by the buyer.

